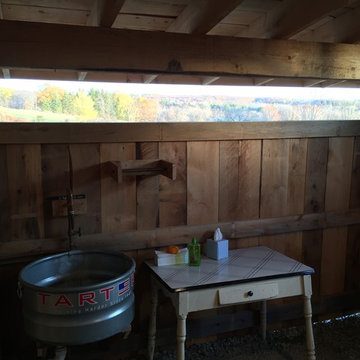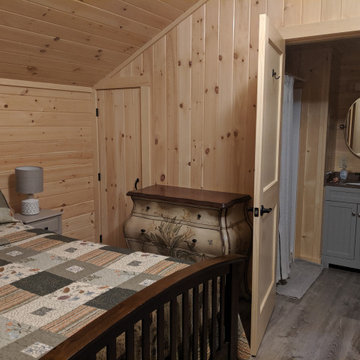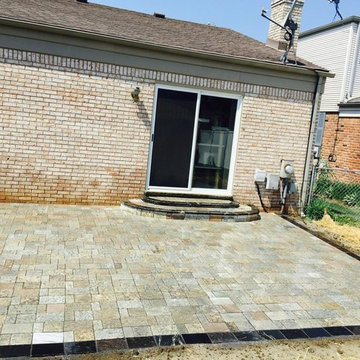Rustic Home Design Ideas
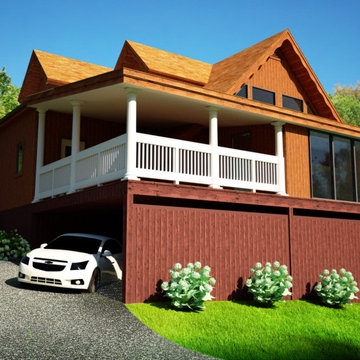
Proposed veranda and expansion to chalet style home in New Hartford, CT
Inspiration for a small rustic two-story exterior home remodel in Bridgeport
Inspiration for a small rustic two-story exterior home remodel in Bridgeport
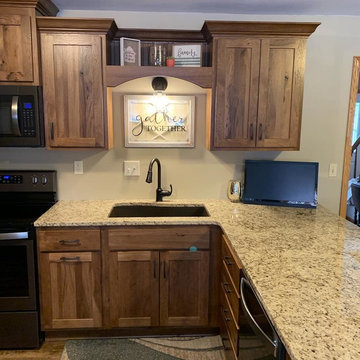
This Beutiful Rustic Kitchen is done in Rustic Hickory with a Chestnut Stain.
Inspiration for a mid-sized rustic u-shaped vinyl floor and multicolored floor enclosed kitchen remodel in Omaha with an undermount sink, shaker cabinets, brown cabinets, granite countertops, black appliances and multicolored countertops
Inspiration for a mid-sized rustic u-shaped vinyl floor and multicolored floor enclosed kitchen remodel in Omaha with an undermount sink, shaker cabinets, brown cabinets, granite countertops, black appliances and multicolored countertops
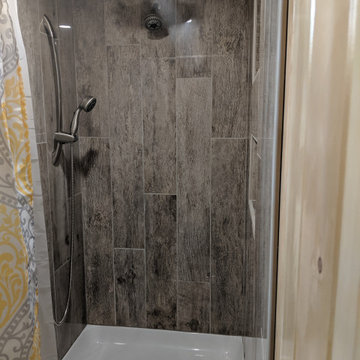
Renovated bathroom.
Example of a small mountain style bathroom design in Portland Maine with granite countertops
Example of a small mountain style bathroom design in Portland Maine with granite countertops
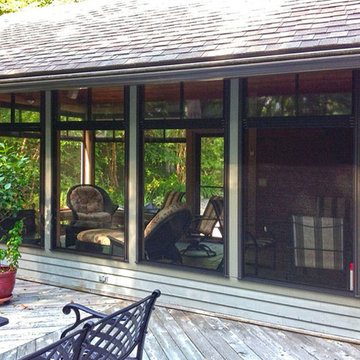
Sunroom - mid-sized rustic ceramic tile and brown floor sunroom idea in Louisville with no fireplace and a standard ceiling
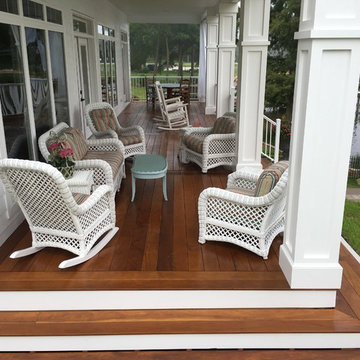
Decking Teak (Cumaru) Decking Non-Grooved FSC 1 X 6 Net 3/4" x 5 1/2" x 10' X 123 = 1230 LF. The species Brazilian Teak (Cumaru) is one our our top 3 product choices. Brazilian Teak, known for its exceptional hardness and durability, is a great choice for outdoor decking installations. Typically users who prefer a more brown look choose our Brazilian Teak. We offer only superior quality (Clear Grade), in a variety of different lengths and sizes.
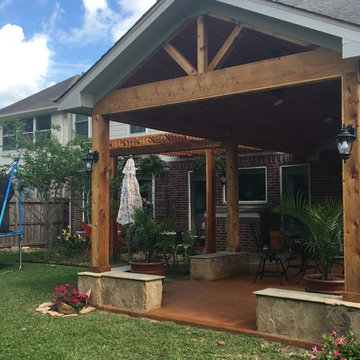
Backyard Patio AFTER
Example of a mid-sized mountain style patio design in Houston
Example of a mid-sized mountain style patio design in Houston
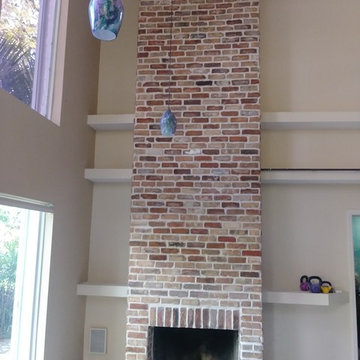
Old Chicago Brick veneer installation
Great room - large rustic great room idea in Miami with a wood stove and a brick fireplace
Great room - large rustic great room idea in Miami with a wood stove and a brick fireplace
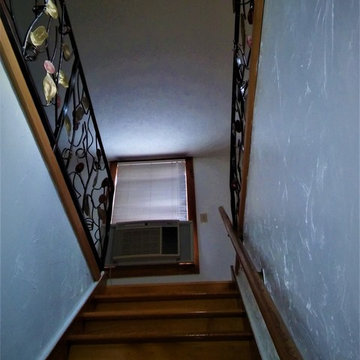
Example of a mid-sized mountain style wooden straight mixed material railing staircase design in Other with wooden risers
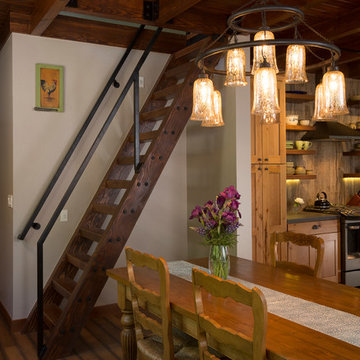
Photos credited to Imagesmith- Scott Smith
Focusing on the custom made stairs/ ladder into the open loft area. Easy access from the dining/ kitchen to the loft. With sensitivity to overall space and knowing that stairs and circulation make up as much as 15% of a homes square footage, the ships ladder was a great fix to access the large loft above.
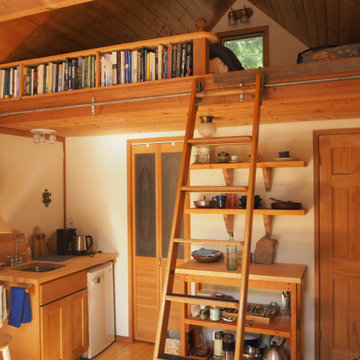
We converted the original 1920's 240 SF garage into a Poetry/Writing Studio by removing the flat roof, and adding a cathedral-ceiling gable roof, with a loft sleeping space reached by library ladder. The kitchenette is minimal--sink, under-counter refrigerator and hot plate. Behind the frosted glass folding door on the left, the toilet, on the right, a shower.
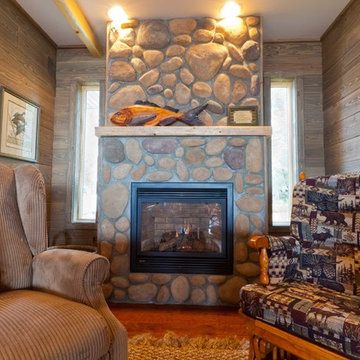
Gary Gee
Inspiration for a mid-sized rustic medium tone wood floor foyer remodel in Other
Inspiration for a mid-sized rustic medium tone wood floor foyer remodel in Other
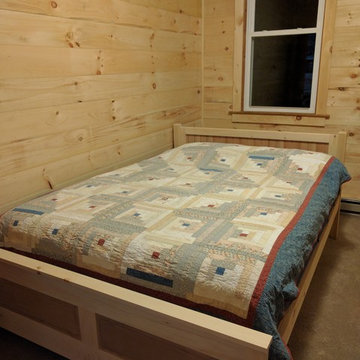
Small lake house bedroom remodel, including a custom pine/fir queen bed in shaker style. Raised panels on at the foot of the bed were reclaimed from a 1920's door which had removed in a previous bathroom remodel.
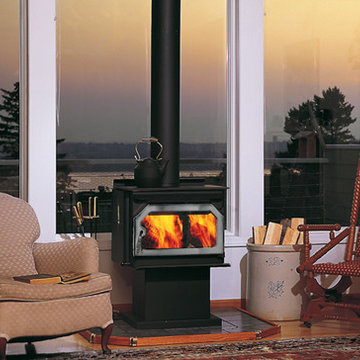
Family room - large rustic open concept medium tone wood floor and brown floor family room idea in Seattle with beige walls, a wood stove, a metal fireplace and no tv
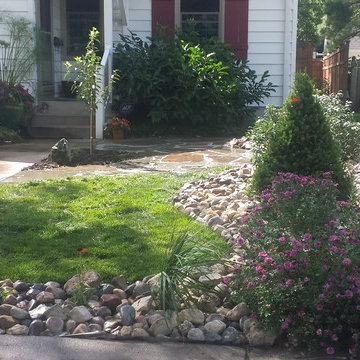
Pathway and plantings in front yard with natural stone.
Design ideas for a small rustic landscaping in Minneapolis.
Design ideas for a small rustic landscaping in Minneapolis.
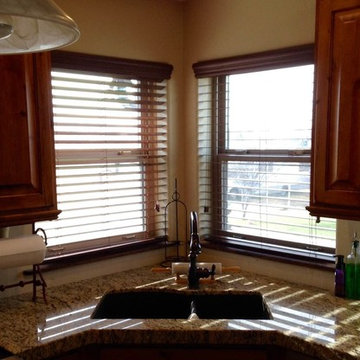
These clients wanted a faux wood blind that looked like real wood so they selected our RealGrain Faux Wood. They didn't want to try and match the wood they had so instead opted for a more eclectic and striking look. Notice the range hood in a antiqued white wash and how the new blinds deep color really bring out the colors in the granite
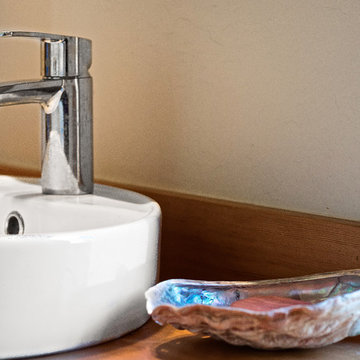
In the upstairs half-bath, a new Douglas-Fir countertop is topped by a Scarabeo Geo vessel sink with a Grohe faucet. searanchimages.com
Example of a small mountain style 3/4 medium tone wood floor bathroom design in San Francisco with a vessel sink, wood countertops, a one-piece toilet and white walls
Example of a small mountain style 3/4 medium tone wood floor bathroom design in San Francisco with a vessel sink, wood countertops, a one-piece toilet and white walls
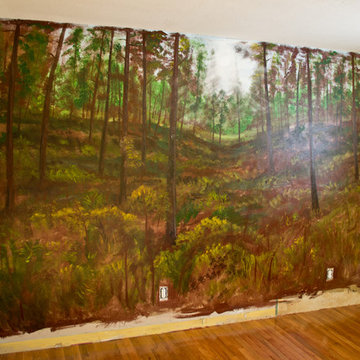
Forest Bedroom Mural. www.cnymurals.com
Inspiration for a mid-sized rustic bedroom remodel in New York
Inspiration for a mid-sized rustic bedroom remodel in New York
Rustic Home Design Ideas
16

























