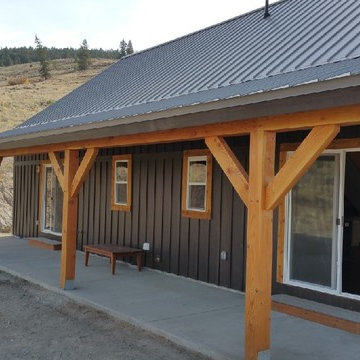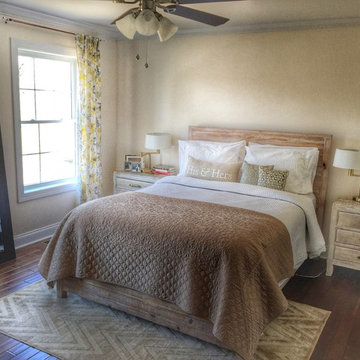Rustic Home Design Ideas
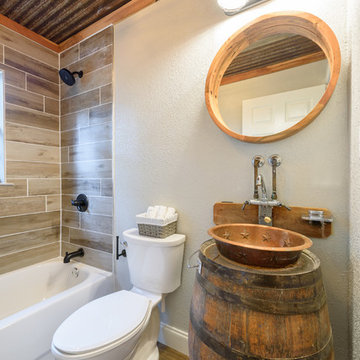
Jennifer Egoavil Design
All photos © Mike Healey Photography
Example of a small mountain style master dark wood floor and brown floor bathroom design in Dallas with a two-piece toilet, gray walls, a vessel sink, wood countertops and brown countertops
Example of a small mountain style master dark wood floor and brown floor bathroom design in Dallas with a two-piece toilet, gray walls, a vessel sink, wood countertops and brown countertops
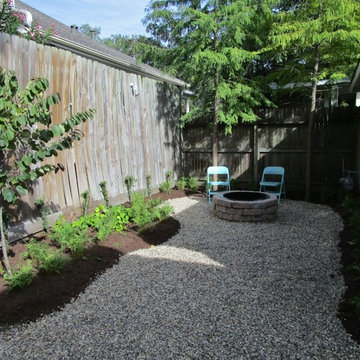
Ravenscourt Landscaping & Design LLC
Inspiration for a small rustic shade backyard gravel landscaping in Houston.
Inspiration for a small rustic shade backyard gravel landscaping in Houston.

Country Rustic house plan # 3133-V1 initially comes with a two-car garage.
BLUEPRINTS & PDF FILES AVAILABLE FOR SALE starting at $849
See floor plan and more photos: http://www.drummondhouseplans.com/house-plan-detail/info/ashbury-2-craftman-northwest-1003106.html
DISTINCTIVE ELEMENTS:
Garage with direct basement access via the utility room.
Abundantly windowed dining room. Kitchen / dinette with 40" x 60" central lunch island lunch.
Two good-sized bedrooms.
Bathroom with double vanity and 36" x 60" shower.
Utility room including laundry and freezer space.
Fireplace in living room opon on three sides to the living room and the heart of the activities area.
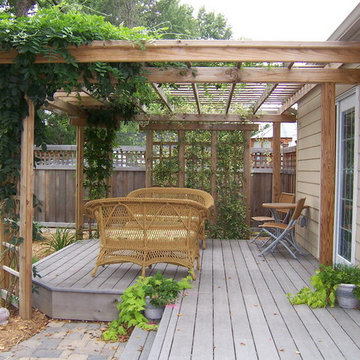
The following many photos are a representative sampling of our past work.
Small mountain style backyard deck photo in Minneapolis with a pergola
Small mountain style backyard deck photo in Minneapolis with a pergola
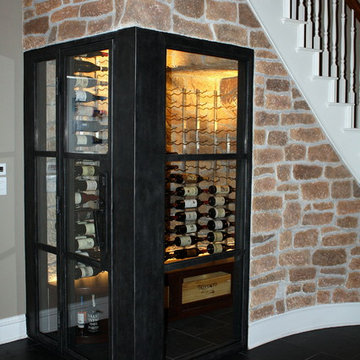
One of the challenges in wine room construction is the size and shape of the space. For this project, Wine Cellar Specialists had to create a beautiful and functional design for a wine cellar under the stairs. Despite the space requirements and irregular shape of the room, they were able to come up with an elegant design. To keep the wines safe, they installed a commercial grade wine cellar refrigeration unit supplied by US Cellar Systems.
Take a video tour of the project: https://www.youtube.com/watch?v=8M5zqmJcebU
US Cellar Systems
2470 Brayton Ave.
Signal Hill, California 90755
(562) 513-3017
dan@uscellarsystems.com
Need help? Contact us today! http://www.winecellarrefrigerationsystems.com/contact.aspx
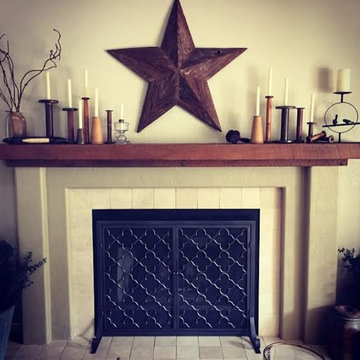
Reclaimed Douglas Fir Mantle
Example of a mountain style formal living room design in San Diego with white walls, a standard fireplace and a tile fireplace
Example of a mountain style formal living room design in San Diego with white walls, a standard fireplace and a tile fireplace

Tarn Trail is a custom home for a couple who recently retired. The Owners had a limited construction budget & a fixed income, so the project had to be simple & efficient to build as well as be economical to maintain. However, the end result is delightfully livable and feels bigger and nicer than the budget would indicate (>$500K). The floor plan is very efficient and open with 1836 SF of livable space & a 568 SF 2-car garage. Tarn Trail features passive solar design, and has views of the Goose Pasture Tarn in Blue River CO. Thebeau Construction Built this house.
Photo by: Bob Winsett
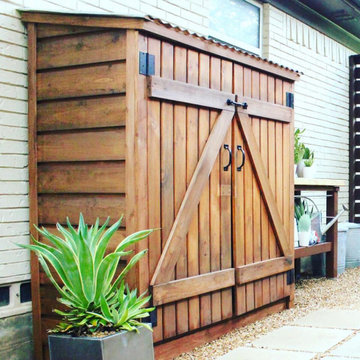
This leaning shed is perfect for small items such as outdoor hardware and gardening tools. Convenient location either next to the house or behind. It doesn't take a lot of room and it can be stained or painted if desired. You can also add light for night time use if needed.
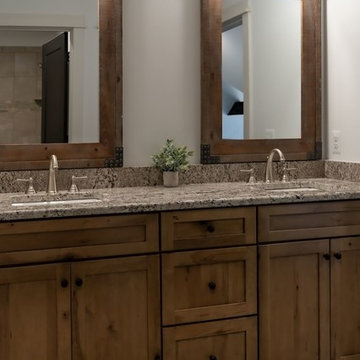
Mid-sized mountain style master brown tile and stone tile porcelain tile and beige floor bathroom photo in Detroit with shaker cabinets, medium tone wood cabinets, a two-piece toilet, white walls, granite countertops and brown countertops
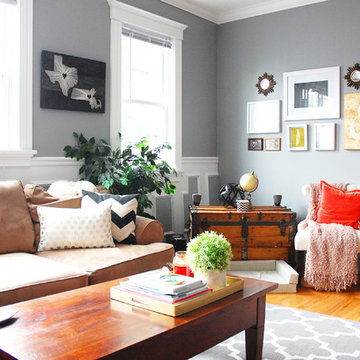
Example of a mid-sized mountain style enclosed medium tone wood floor living room design in Boston with gray walls, no fireplace and a tv stand
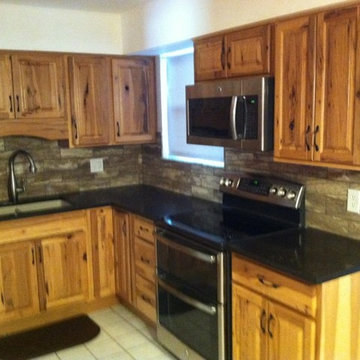
Homeowner has a small kitchen and loves the natural beauty of Hickory. The homeowner loves to bake, so to keep in budget we used a freestanding double oven range.
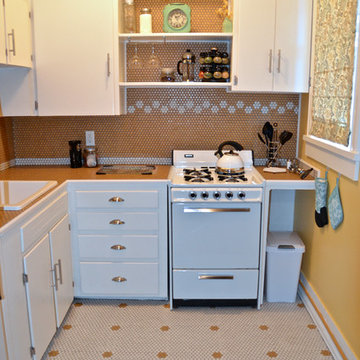
Vintage yellow penny round mosaic. Custom designed and installed by the client. Flower pattern created with white penny round mosaics. The Penny tile was also used on the countertop.
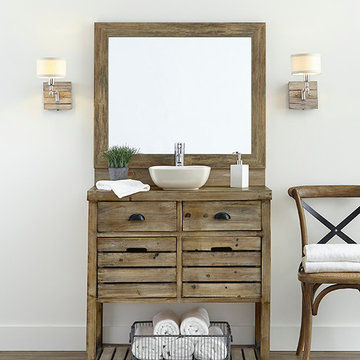
A MirrorMate frame was added to the on-the-wall plate glass bathroom mirror in just minutes. The custom-cut, pre-taped mirror frame presses right onto the glass for an instant bathroom makeover. Frame style shown: Cherokee Barnwood.

Design: Poppy Interiors // Photo: Erich Wilhelm Zander
Example of a small mountain style single-wall concrete floor and gray floor eat-in kitchen design in Los Angeles with a farmhouse sink, recessed-panel cabinets, light wood cabinets, green backsplash, ceramic backsplash, stainless steel appliances, no island and white countertops
Example of a small mountain style single-wall concrete floor and gray floor eat-in kitchen design in Los Angeles with a farmhouse sink, recessed-panel cabinets, light wood cabinets, green backsplash, ceramic backsplash, stainless steel appliances, no island and white countertops
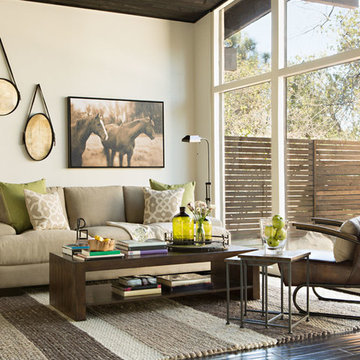
Whispers of crisp green breathe life into a woodsy burlap and brown palette, allowing the outdoors to inhabit this space. Crafted of 100% solid reclaimed pine, the Vincente Coffee Table underscores the earthy inspiration and contrasts the Seabury Sofa’s plush cushions, which are filled with a synthetic fiber that simulates the sink-in softness of down.
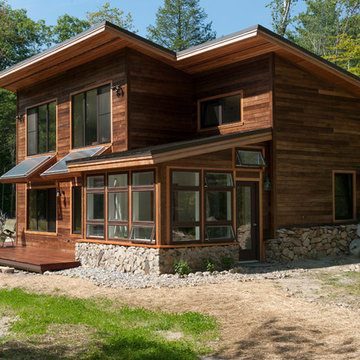
The house features a passive solar green house so vegetables can be grown year round.
Example of a small mountain style brown two-story wood exterior home design in Portland Maine
Example of a small mountain style brown two-story wood exterior home design in Portland Maine
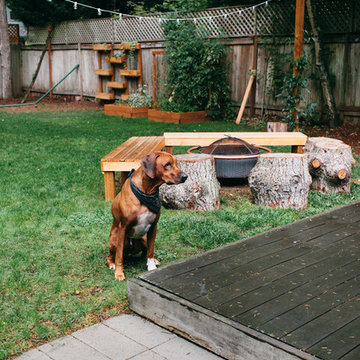
Photo: A Darling Felicity Photography © 2015 Houzz
Design ideas for a mid-sized rustic backyard landscaping in Seattle with decking for summer.
Design ideas for a mid-sized rustic backyard landscaping in Seattle with decking for summer.
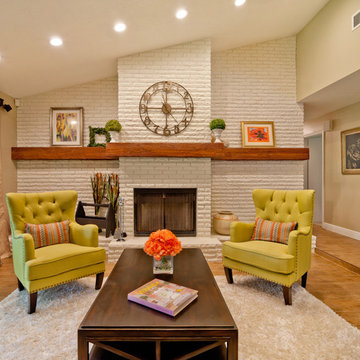
Living room - mid-sized rustic living room idea in Miami with beige walls, a standard fireplace and a brick fireplace
Rustic Home Design Ideas
1

























