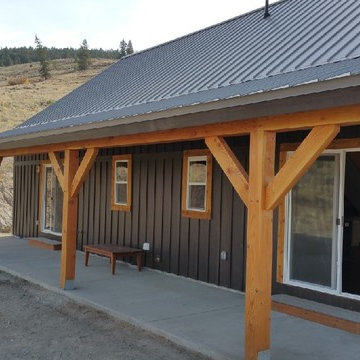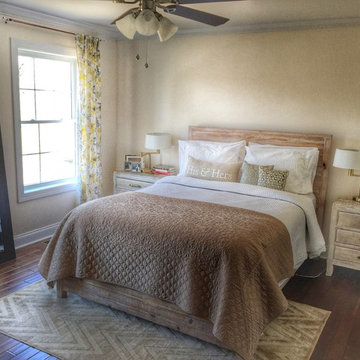Rustic Home Design Ideas
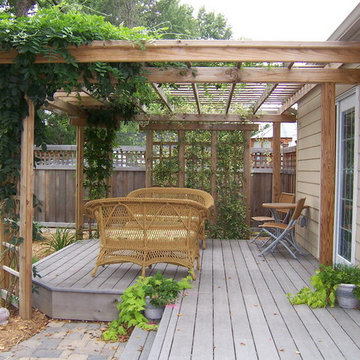
The following many photos are a representative sampling of our past work.
Small mountain style backyard deck photo in Minneapolis with a pergola
Small mountain style backyard deck photo in Minneapolis with a pergola
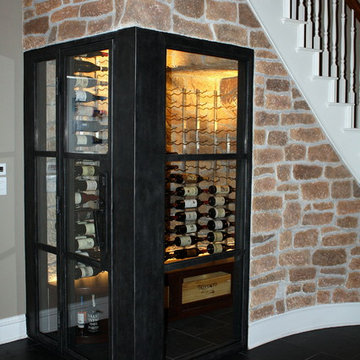
One of the challenges in wine room construction is the size and shape of the space. For this project, Wine Cellar Specialists had to create a beautiful and functional design for a wine cellar under the stairs. Despite the space requirements and irregular shape of the room, they were able to come up with an elegant design. To keep the wines safe, they installed a commercial grade wine cellar refrigeration unit supplied by US Cellar Systems.
Take a video tour of the project: https://www.youtube.com/watch?v=8M5zqmJcebU
US Cellar Systems
2470 Brayton Ave.
Signal Hill, California 90755
(562) 513-3017
dan@uscellarsystems.com
Need help? Contact us today! http://www.winecellarrefrigerationsystems.com/contact.aspx
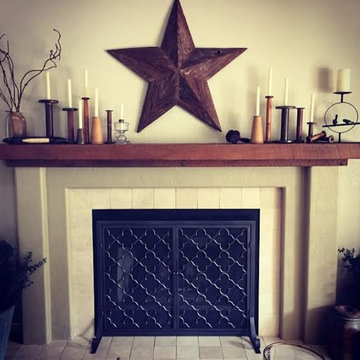
Reclaimed Douglas Fir Mantle
Example of a mountain style formal living room design in San Diego with white walls, a standard fireplace and a tile fireplace
Example of a mountain style formal living room design in San Diego with white walls, a standard fireplace and a tile fireplace

Tarn Trail is a custom home for a couple who recently retired. The Owners had a limited construction budget & a fixed income, so the project had to be simple & efficient to build as well as be economical to maintain. However, the end result is delightfully livable and feels bigger and nicer than the budget would indicate (>$500K). The floor plan is very efficient and open with 1836 SF of livable space & a 568 SF 2-car garage. Tarn Trail features passive solar design, and has views of the Goose Pasture Tarn in Blue River CO. Thebeau Construction Built this house.
Photo by: Bob Winsett
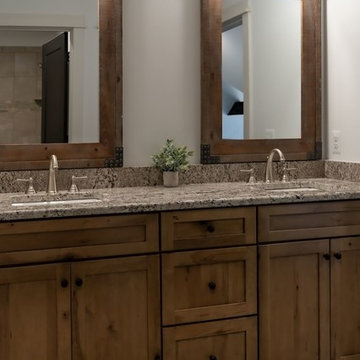
Mid-sized mountain style master brown tile and stone tile porcelain tile and beige floor bathroom photo in Detroit with shaker cabinets, medium tone wood cabinets, a two-piece toilet, white walls, granite countertops and brown countertops
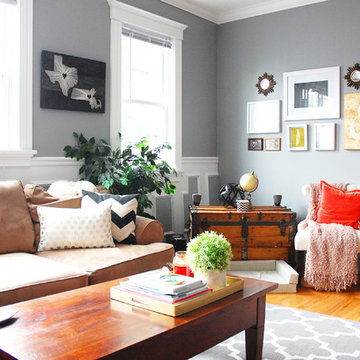
Example of a mid-sized mountain style enclosed medium tone wood floor living room design in Boston with gray walls, no fireplace and a tv stand
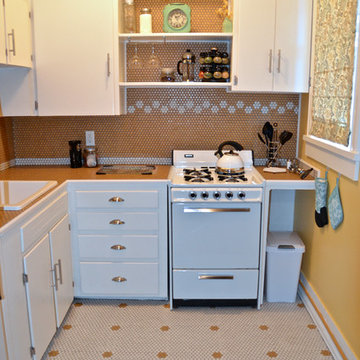
Vintage yellow penny round mosaic. Custom designed and installed by the client. Flower pattern created with white penny round mosaics. The Penny tile was also used on the countertop.
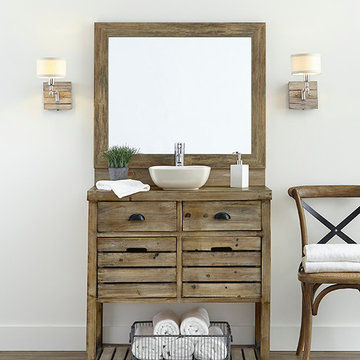
A MirrorMate frame was added to the on-the-wall plate glass bathroom mirror in just minutes. The custom-cut, pre-taped mirror frame presses right onto the glass for an instant bathroom makeover. Frame style shown: Cherokee Barnwood.

Design: Poppy Interiors // Photo: Erich Wilhelm Zander
Example of a small mountain style single-wall concrete floor and gray floor eat-in kitchen design in Los Angeles with a farmhouse sink, recessed-panel cabinets, light wood cabinets, green backsplash, ceramic backsplash, stainless steel appliances, no island and white countertops
Example of a small mountain style single-wall concrete floor and gray floor eat-in kitchen design in Los Angeles with a farmhouse sink, recessed-panel cabinets, light wood cabinets, green backsplash, ceramic backsplash, stainless steel appliances, no island and white countertops
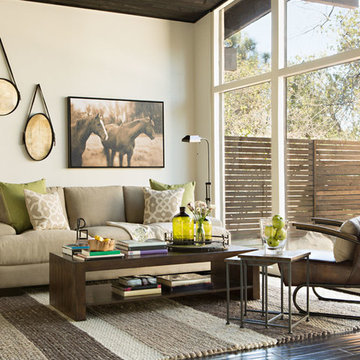
Whispers of crisp green breathe life into a woodsy burlap and brown palette, allowing the outdoors to inhabit this space. Crafted of 100% solid reclaimed pine, the Vincente Coffee Table underscores the earthy inspiration and contrasts the Seabury Sofa’s plush cushions, which are filled with a synthetic fiber that simulates the sink-in softness of down.
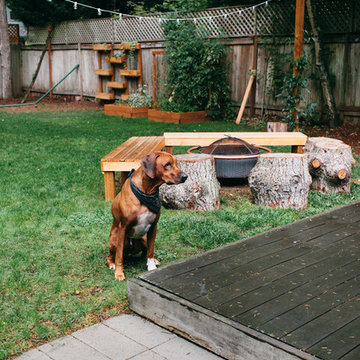
Photo: A Darling Felicity Photography © 2015 Houzz
Design ideas for a mid-sized rustic backyard landscaping in Seattle with decking for summer.
Design ideas for a mid-sized rustic backyard landscaping in Seattle with decking for summer.
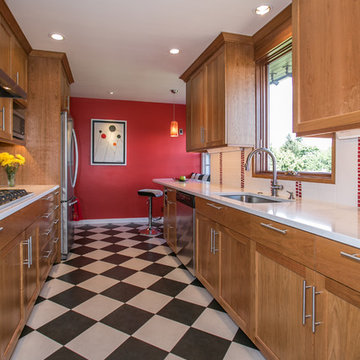
With a great red accent wall and great artwork it is easy to see why this is such a great kitchen.
Designed by Ann Runde Interiors
Inspiration for a mid-sized rustic galley porcelain tile eat-in kitchen remodel in Portland with an undermount sink, shaker cabinets, medium tone wood cabinets, quartz countertops, white backsplash, ceramic backsplash, stainless steel appliances and no island
Inspiration for a mid-sized rustic galley porcelain tile eat-in kitchen remodel in Portland with an undermount sink, shaker cabinets, medium tone wood cabinets, quartz countertops, white backsplash, ceramic backsplash, stainless steel appliances and no island
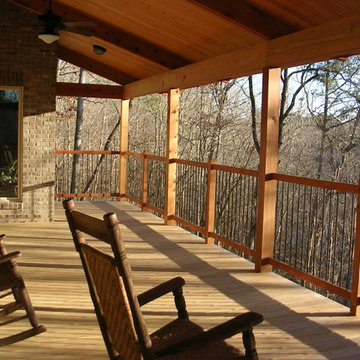
Porch with wooded view of a river. Breakfast nook extends onto the porch. Cedar framing with metal balusters allows a nearly unobstructed view while providing room-like feel.
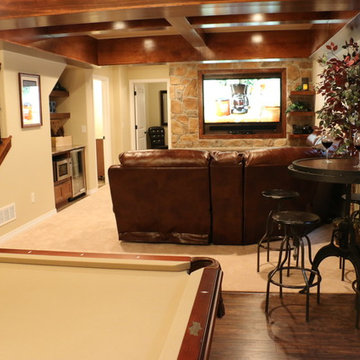
HOM Solutions,Inc.
Small mountain style underground dark wood floor basement photo in Denver with beige walls and no fireplace
Small mountain style underground dark wood floor basement photo in Denver with beige walls and no fireplace
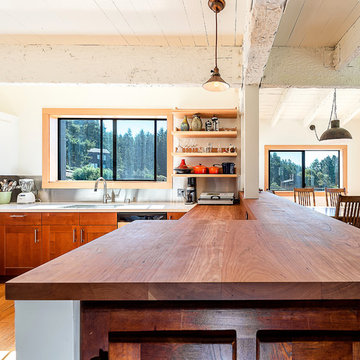
The downstairs kitchen and a dining area that was dominated by a network of darkly-stained, hand-chipped beams and brick-red floor tiles. To bring these disparate rooms together, Sea Ranch Architect David Moultona AIA's design included new windows to replace several outdated stained glass windows and a new picture window to the west. Ikea kitchen cabinets provided a cost-effective solution to achieving a sleek and efficient kitchen layout topped by Organic White Ceasarstone countertops, stainless steel backsplash and chef's style open shelves. A new kitchen peninsula topped with Cherry Butcher Block provides a note of rustic authenticity by incorporating the owner's antique ice chest as an end cabinet.
searanchimages.com
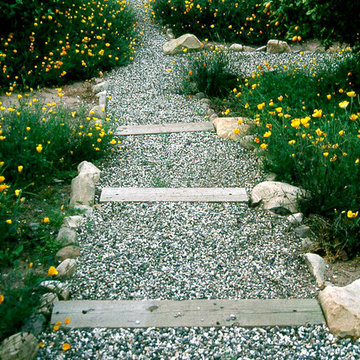
Design ideas for a mid-sized rustic drought-tolerant and full sun backyard gravel garden path in Santa Barbara for winter.
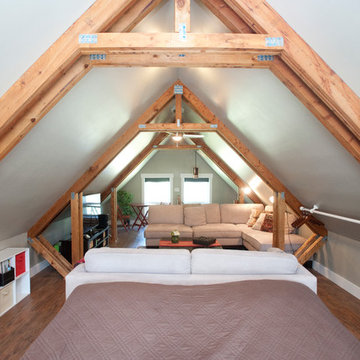
Photo by Lynn Donaldson
*Plenty of rooms under the eaves for 2 sectional pieces doubling as twin beds
* One sectional piece doubles as headboard for a (hidden King size bed).
* Storage chests double as coffee tables.
* Laminate floors
Rustic Home Design Ideas
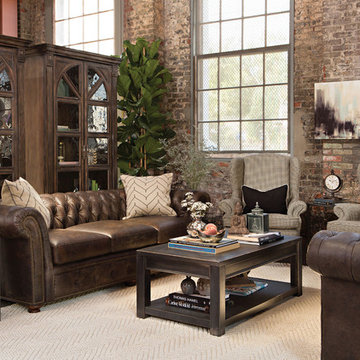
Look to previous generations for décor inspiration, and you’ll discover a treasure trove of designs that are as relevant now as they were once upon a time. Based on the legendary Chesterfield style, the strapping Warren sofa includes all of the features that have made this frame famous – from its sheltering rolled arms and back and exquisite button tufting, to top grain leather seating and brass nailhead trim. The Shirley wingbacks bring back another furniture icon and present graceful silhouettes originally meant for retaining fireplace heat and blocking chilly breezes.
1

























