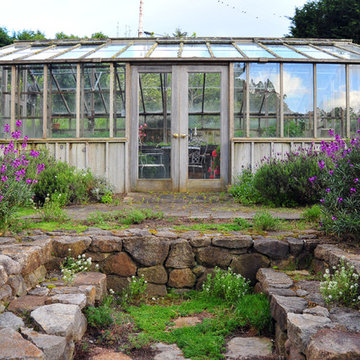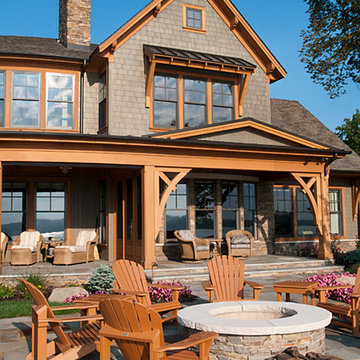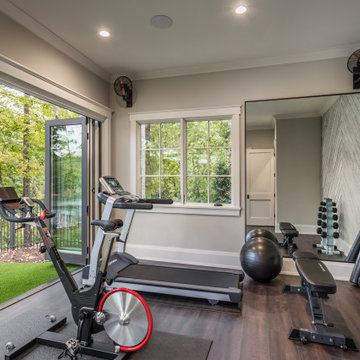Rustic Home Design Ideas
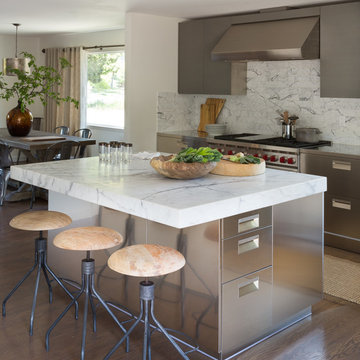
We mixed modern design with rustic furnishings for a classic family home. She's a little bit country and he's a little bit rock and roll. We combined rustic furniture, lighting and accessories with this ultra-modern Italian stainless steel kitchen in this remodel of a family home in Marin County for a family with two children.
---
Project designed by ballonSTUDIO. They discreetly tend to the interior design needs of their high-net-worth individuals in the greater Bay Area and to their second home locations.
For more about ballonSTUDIO, see here: https://www.ballonstudio.com/
To learn more about this project, see here: https://www.ballonstudio.com/eliseo

Open concept kitchen - mid-sized rustic l-shaped travertine floor and gray floor open concept kitchen idea in Minneapolis with an undermount sink, recessed-panel cabinets, multicolored backsplash, stainless steel appliances, an island, dark wood cabinets and stone tile backsplash
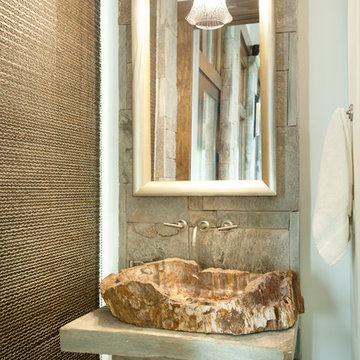
Tommy White, Boone NC
Example of a small mountain style powder room design in Charlotte with a vessel sink and gray countertops
Example of a small mountain style powder room design in Charlotte with a vessel sink and gray countertops

The owners of this traditional rambler in Reston wanted to open up their main living areas to create a more contemporary feel in their home. Walls were removed from the previously compartmentalized kitchen and living rooms. Ceilings were raised and kept intact by installing custom metal collar ties.
Hickory cabinets were selected to provide a rustic vibe in the kitchen. Dark Silestone countertops with a leather finish create a harmonious connection with the contemporary family areas. A modern fireplace and gorgeous chrome chandelier are striking focal points against the cobalt blue accent walls.
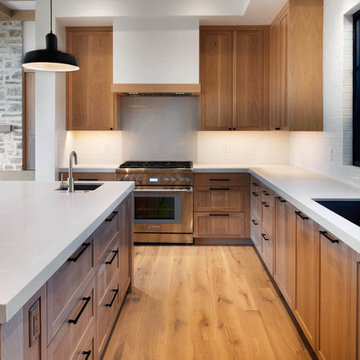
Beautiful kitchen in this Park City Home built by Cameo Homes Inc.
www.cameohomesinc.com
Inspiration for a rustic kitchen remodel in Salt Lake City
Inspiration for a rustic kitchen remodel in Salt Lake City
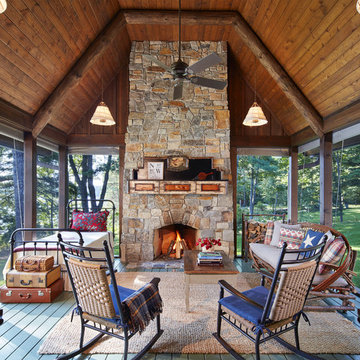
Corey Gaffer
Mountain style screened-in porch idea in Minneapolis with decking and a roof extension
Mountain style screened-in porch idea in Minneapolis with decking and a roof extension
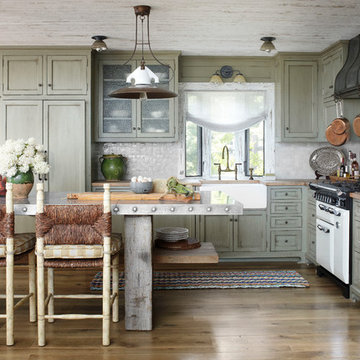
Werner Straube
Example of a mountain style l-shaped kitchen design in Milwaukee with a farmhouse sink, shaker cabinets, distressed cabinets, wood countertops, gray backsplash, mosaic tile backsplash and paneled appliances
Example of a mountain style l-shaped kitchen design in Milwaukee with a farmhouse sink, shaker cabinets, distressed cabinets, wood countertops, gray backsplash, mosaic tile backsplash and paneled appliances
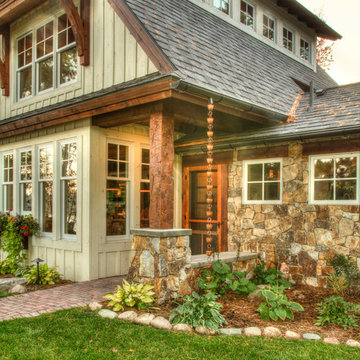
Example of a large mountain style green two-story wood exterior home design in Minneapolis with a shingle roof
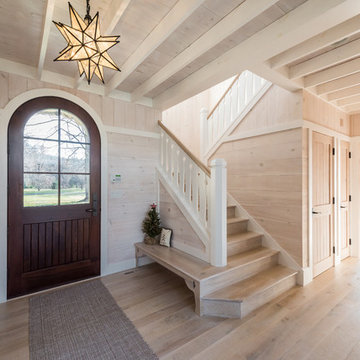
The staircase is located in the entry to the house. The second tread wraps around to form a bench for the entry.
Photographer: Daniel Contelmo Architects
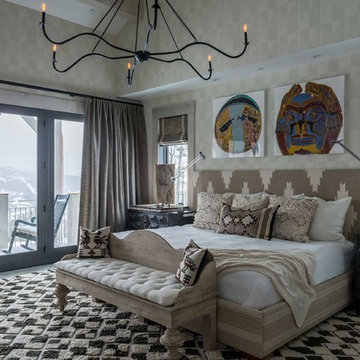
Rustic Zen Residence by Locati Architects, Interior Design by Cashmere Interior, Photography by Audrey Hall
Mountain style bedroom photo in Other
Mountain style bedroom photo in Other
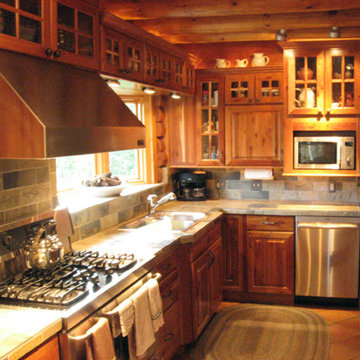
Inspiration for a mid-sized rustic l-shaped terra-cotta tile and orange floor enclosed kitchen remodel in Austin with a double-bowl sink, raised-panel cabinets, dark wood cabinets, tile countertops, multicolored backsplash, slate backsplash, stainless steel appliances, no island and multicolored countertops
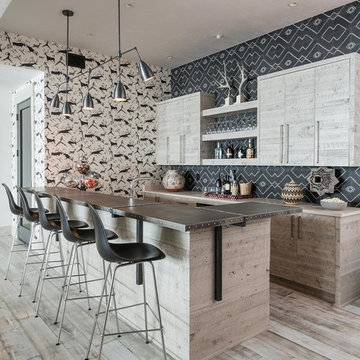
Rustic Zen Residence by Locati Architects, Interior Design by Cashmere Interior, Photography by Audrey Hall
Seated home bar - rustic light wood floor and beige floor seated home bar idea in Other with flat-panel cabinets, light wood cabinets and multicolored backsplash
Seated home bar - rustic light wood floor and beige floor seated home bar idea in Other with flat-panel cabinets, light wood cabinets and multicolored backsplash
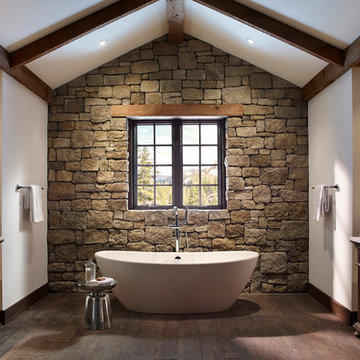
Stone: Moonlight - RoughCut
RoughCut mimics limestone with its embedded, fossilized artifacts and roughly cleaved, pronounced face. Shaped for bold, traditional statements with clean contemporary lines, RoughCut ranges in heights from 2″ to 11″ and lengths from 2″ to over 18″. The color palettes contain blonds, russet, and cool grays.
Get a Sample of RoughCut: https://shop.eldoradostone.com/products/rough-cut-sample
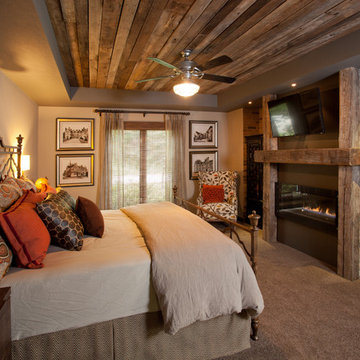
Dan Rockafello
Bedroom - mid-sized rustic master carpeted and beige floor bedroom idea in Other with beige walls, a ribbon fireplace and a wood fireplace surround
Bedroom - mid-sized rustic master carpeted and beige floor bedroom idea in Other with beige walls, a ribbon fireplace and a wood fireplace surround
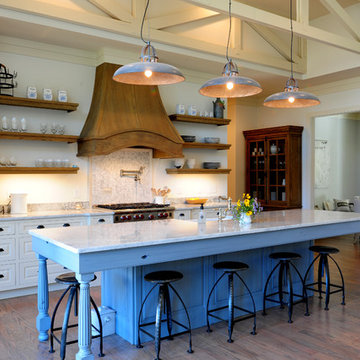
Custom Kitchen with table style island with integral farm sink. Custom wood hood and open shelves finished to match furniture.
Inspiration for a rustic kitchen remodel in Raleigh with open cabinets, white cabinets and paneled appliances
Inspiration for a rustic kitchen remodel in Raleigh with open cabinets, white cabinets and paneled appliances

The design of this home was driven by the owners’ desire for a three-bedroom waterfront home that showcased the spectacular views and park-like setting. As nature lovers, they wanted their home to be organic, minimize any environmental impact on the sensitive site and embrace nature.
This unique home is sited on a high ridge with a 45° slope to the water on the right and a deep ravine on the left. The five-acre site is completely wooded and tree preservation was a major emphasis. Very few trees were removed and special care was taken to protect the trees and environment throughout the project. To further minimize disturbance, grades were not changed and the home was designed to take full advantage of the site’s natural topography. Oak from the home site was re-purposed for the mantle, powder room counter and select furniture.
The visually powerful twin pavilions were born from the need for level ground and parking on an otherwise challenging site. Fill dirt excavated from the main home provided the foundation. All structures are anchored with a natural stone base and exterior materials include timber framing, fir ceilings, shingle siding, a partial metal roof and corten steel walls. Stone, wood, metal and glass transition the exterior to the interior and large wood windows flood the home with light and showcase the setting. Interior finishes include reclaimed heart pine floors, Douglas fir trim, dry-stacked stone, rustic cherry cabinets and soapstone counters.
Exterior spaces include a timber-framed porch, stone patio with fire pit and commanding views of the Occoquan reservoir. A second porch overlooks the ravine and a breezeway connects the garage to the home.
Numerous energy-saving features have been incorporated, including LED lighting, on-demand gas water heating and special insulation. Smart technology helps manage and control the entire house.
Greg Hadley Photography
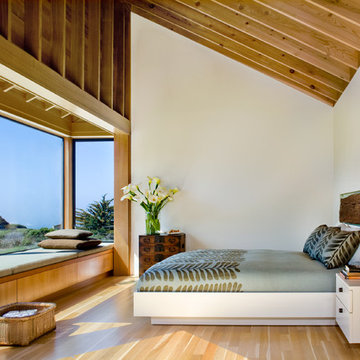
Photo by David Wakely
Mountain style master light wood floor bedroom photo in San Francisco with white walls
Mountain style master light wood floor bedroom photo in San Francisco with white walls
Rustic Home Design Ideas
64

























