Rustic Enclosed Dining Room Ideas
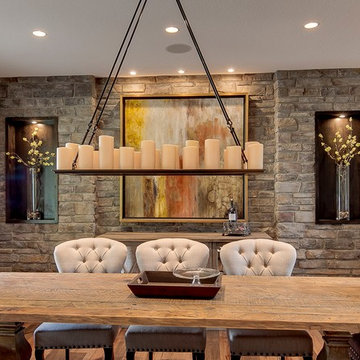
www.terryiverson.com
It's all about the details...add some architectural interest to your dining room. Give HomeServices by ProGrass a call. We have over 60+ years combined experience and are proud members of NARI.
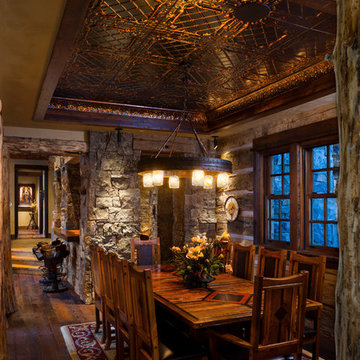
Rustic dining room with stone wine cellar and bar. photo by Karl Neumann
Mid-sized mountain style dark wood floor enclosed dining room photo in Other
Mid-sized mountain style dark wood floor enclosed dining room photo in Other
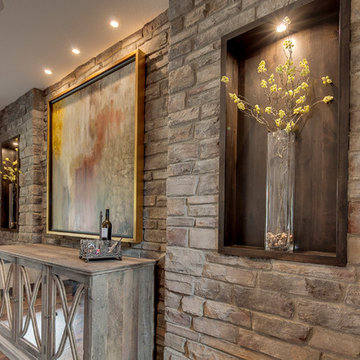
www.terryiverson.com
It's all about the details...add some architectural interest to your dining room. Give HomeServices by ProGrass a call. We have over 60+ years combined experience and are proud members of NARI.
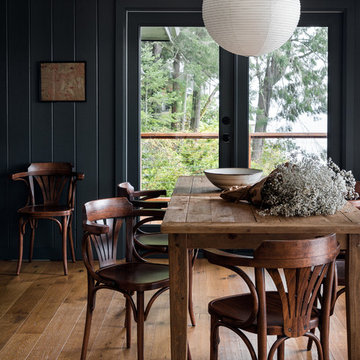
Haris Kenjar
Enclosed dining room - rustic medium tone wood floor and brown floor enclosed dining room idea in Seattle with green walls
Enclosed dining room - rustic medium tone wood floor and brown floor enclosed dining room idea in Seattle with green walls
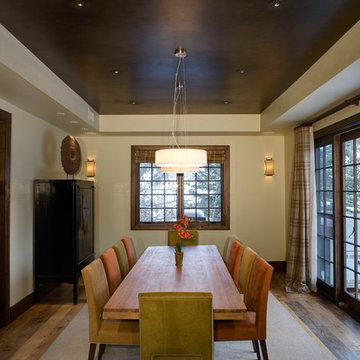
This Dining Room was illuminated with perimeter sconces, a dining pendant and the table was illuminated using glare controlled pinhole aperture accent lights.
Photographer: Jay Goodrich http://jaygoodrich.com/
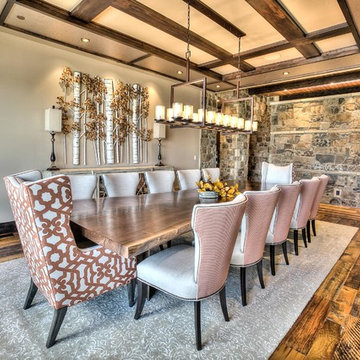
Enclosed dining room - huge rustic medium tone wood floor enclosed dining room idea in Denver with beige walls and no fireplace
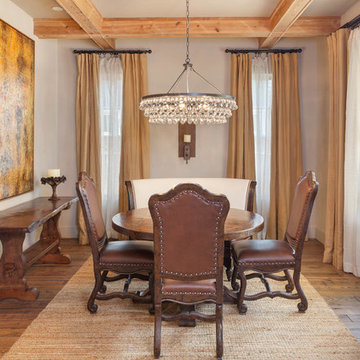
Benjamin Hill Photography
Enclosed dining room - huge rustic medium tone wood floor, brown floor and exposed beam enclosed dining room idea in Houston with beige walls
Enclosed dining room - huge rustic medium tone wood floor, brown floor and exposed beam enclosed dining room idea in Houston with beige walls
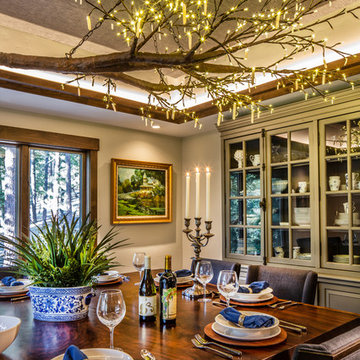
Jeff Dow Photography
Mid-sized mountain style medium tone wood floor and brown floor enclosed dining room photo in Other with gray walls, a two-sided fireplace and a stone fireplace
Mid-sized mountain style medium tone wood floor and brown floor enclosed dining room photo in Other with gray walls, a two-sided fireplace and a stone fireplace
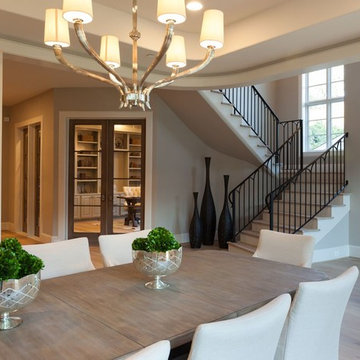
Inspiration for a large rustic light wood floor and brown floor enclosed dining room remodel in Houston with white walls

Inspiration for a large rustic concrete floor and multicolored floor enclosed dining room remodel in Sacramento with beige walls, a wood stove and a metal fireplace
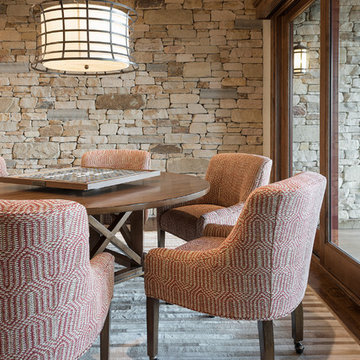
Fun Game Table Area in this basement. This home is located in Park City, Utah and built by Park City Home Builders, Cameo Homes Inc.
Enclosed dining room - mid-sized rustic carpeted enclosed dining room idea in Salt Lake City with gray walls
Enclosed dining room - mid-sized rustic carpeted enclosed dining room idea in Salt Lake City with gray walls

Formal dining room with bricks & masonry, double entry doors, exposed beams, and recessed lighting.
Inspiration for a huge rustic dark wood floor, brown floor, exposed beam and brick wall enclosed dining room remodel in Phoenix with multicolored walls, a standard fireplace and a stone fireplace
Inspiration for a huge rustic dark wood floor, brown floor, exposed beam and brick wall enclosed dining room remodel in Phoenix with multicolored walls, a standard fireplace and a stone fireplace
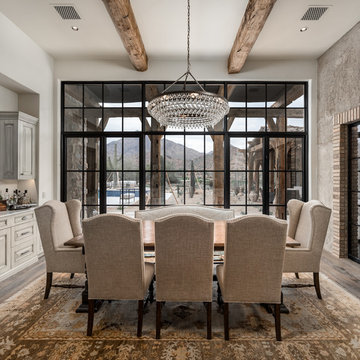
We really love the custom iron doors, floor-length windows, and the custom chandelier shown here.
Enclosed dining room - huge rustic dark wood floor and brown floor enclosed dining room idea in Phoenix
Enclosed dining room - huge rustic dark wood floor and brown floor enclosed dining room idea in Phoenix
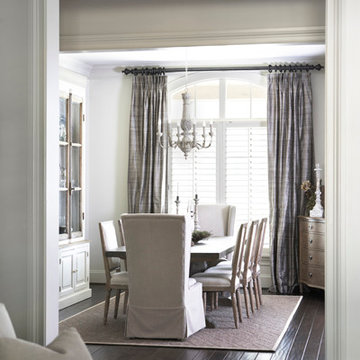
This Tuscan-inspired home imbues casual elegance. Linen fabrics complemented by a neutral color palette help create a classic, comfortable interior. The kitchen, family and breakfast areas feature exposed beams and thin brick floors. The kitchen also includes a Bertazzoni Range and custom iron range hood, Caesarstone countertops, Perrin and Rowe faucet, and a Shaw Original sink. Handmade Winchester tiles from England create a focal backsplash.
The master bedroom includes a limestone fireplace and crystal antique chandeliers. The white Carrera marble master bath is marked by a free-standing nickel slipper bath tub and Rohl fixtures.
Rachael Boling Photography
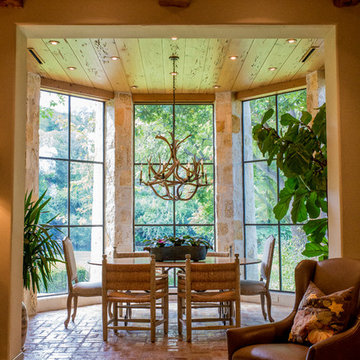
With all of its glazing, the new dining room opens the family room to views of Comal Springs and brings natural light deep into the house.
The floor is waxed brick, and the ceiling is pecky cypress. The stone piers support the second floor sitting porch at the master bedroom.
Photography by Travis Keas
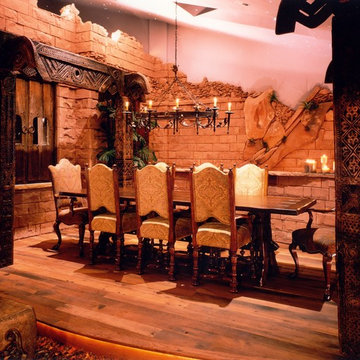
Enclosed dining room - large rustic medium tone wood floor enclosed dining room idea in San Francisco with beige walls
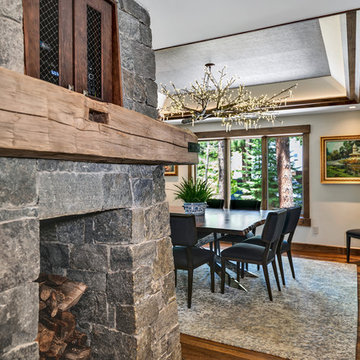
Brad Scott Photography
Example of a mid-sized mountain style medium tone wood floor and brown floor enclosed dining room design in Other with gray walls, a two-sided fireplace and a stone fireplace
Example of a mid-sized mountain style medium tone wood floor and brown floor enclosed dining room design in Other with gray walls, a two-sided fireplace and a stone fireplace
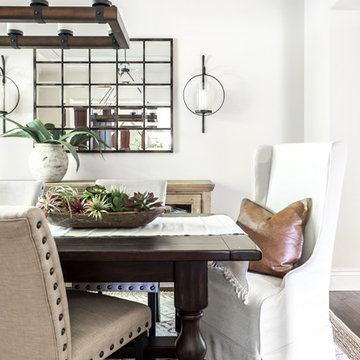
Mid-sized mountain style dark wood floor and brown floor enclosed dining room photo in Sacramento with beige walls and no fireplace
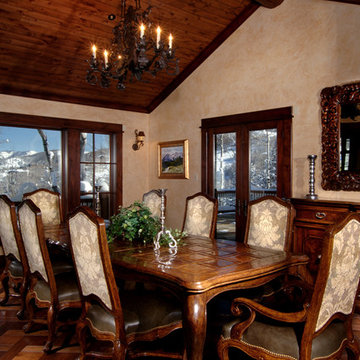
The formal dining room has expansive views to the ski mountain, vaulted alder ceiling and a custom walnut floor.
Example of a large mountain style dark wood floor enclosed dining room design in Denver with beige walls and no fireplace
Example of a large mountain style dark wood floor enclosed dining room design in Denver with beige walls and no fireplace
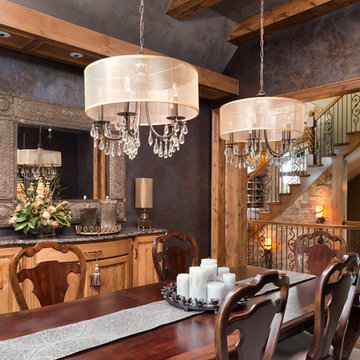
This comfortable, yet gorgeous, family home combines top quality building and technological features with all of the elements a growing family needs. Between the plentiful, made-for-them custom features, and a spacious, open floorplan, this family can relax and enjoy living in their beautiful dream home for years to come.
Photos by Thompson Photography
Rustic Enclosed Dining Room Ideas
1





