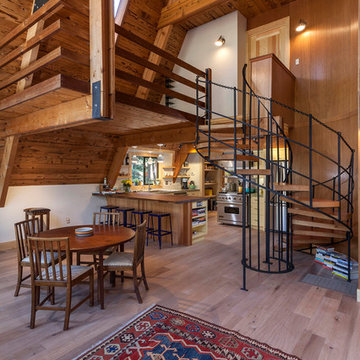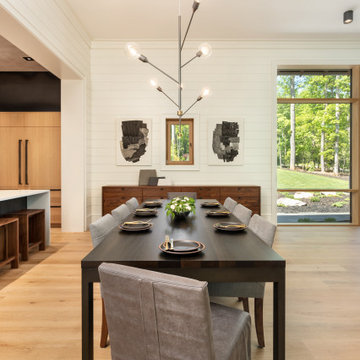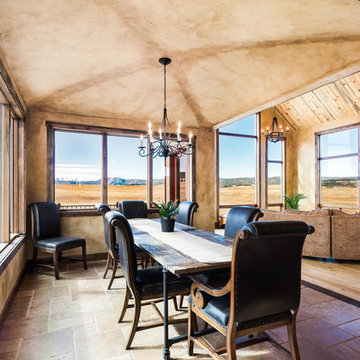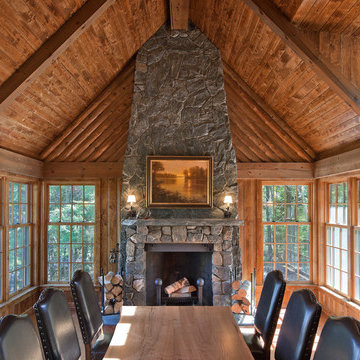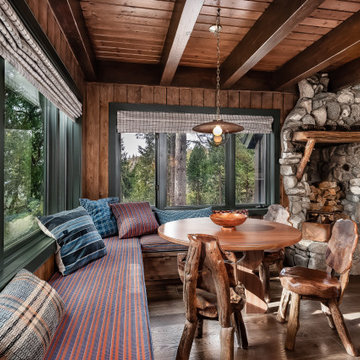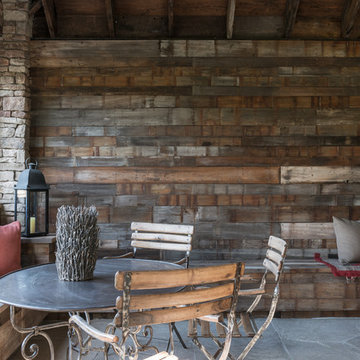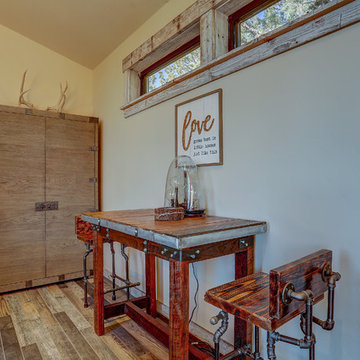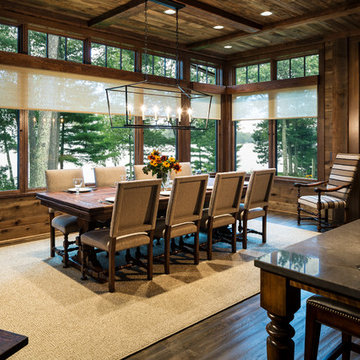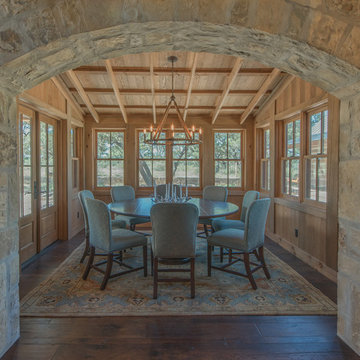Rustic Dining Room Ideas
Refine by:
Budget
Sort by:Popular Today
1101 - 1120 of 22,055 photos
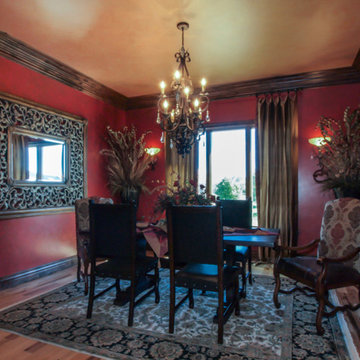
Inspiration for a mid-sized rustic light wood floor enclosed dining room remodel in Wichita with red walls and no fireplace
Find the right local pro for your project
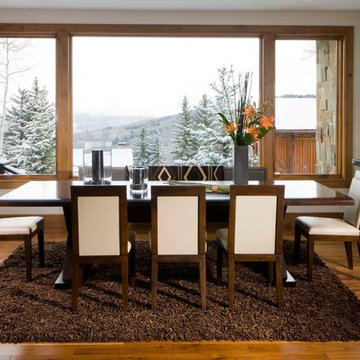
Example of a mountain style dark wood floor dining room design in Denver with gray walls
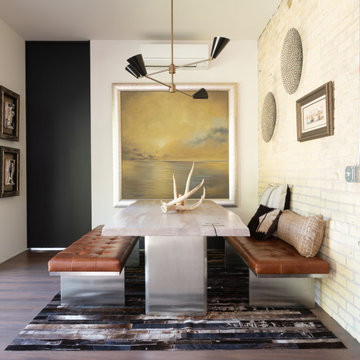
Believed to be the oldest building in Excelsior Minnesota, this humble brick structure has transformed, been moved, and housed countless people over its 162 years. Affectionately known as ‘The Beehive’, it was built in 1857 and began as the original Excelsior schoolhouse. It was moved to its’ current location in the 1880’s and became a 23-room dormitory for Northwestern Christian College, followed by a boarding house, and finally apartments (in addition to the rumors of more sordid activities in the early 20th century!).
After being in the same family for several decades, the owner wanted to transform the building one more time to make it her own home. Citydeskstudio worked closely with her and the Excelsior Historic Preservation Commission on the design. She now occupies the main floor, with additional units above and below for rental and for family.
The design celebrates the stout and blocky character of the building with a new modern expansion off the back. There, the building steps and expands outwards in glassy boxes of charred cedar. Inside, the original structure was repaired and uncovered where possible, and previous poorly done modifications were corrected. The center piece of this more open and light-filled home is a rich modern kitchen in walnut, travertine, and steel. The old character remains ever present and is essential to the spirit of The Beehive’s latest transformation.
This multigenerational home’s design honors the legacy of the property, marrying the original Excelsior schoolhouse with a beautiful, modern, contextually-sensitive remodel and addition.
Project Team:
Ben Awes, AIA, Principal-In-Charge
Chris Bach
Nate Dodge
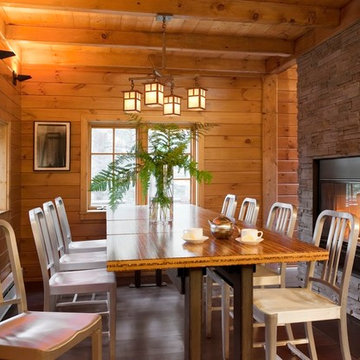
Large mountain style medium tone wood floor and brown floor dining room photo in Boston with brown walls, a two-sided fireplace and a stone fireplace
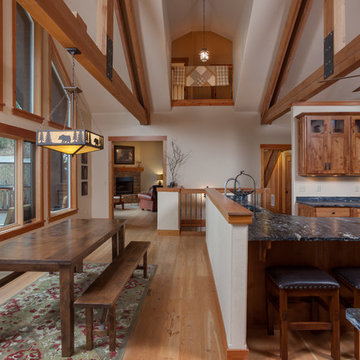
Lindsay Goudreau
Kitchen/dining room combo - mid-sized rustic kitchen/dining room combo idea in Other
Kitchen/dining room combo - mid-sized rustic kitchen/dining room combo idea in Other
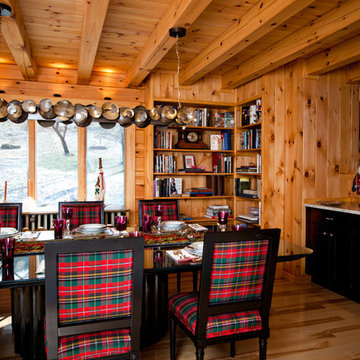
Kim Prochazka Photography
Inspiration for a rustic dining room remodel in New York
Inspiration for a rustic dining room remodel in New York
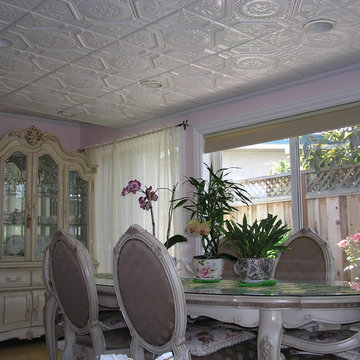
A charming, rustic dining room next to the garden featuring a tin ceiling and paisley chairs. This is pattern #23 in creamy white satin.
Inspiration for a rustic dining room remodel in Tampa
Inspiration for a rustic dining room remodel in Tampa

Post and beam open concept wedding venue great room
Great room - huge rustic concrete floor, gray floor and exposed beam great room idea with white walls
Great room - huge rustic concrete floor, gray floor and exposed beam great room idea with white walls
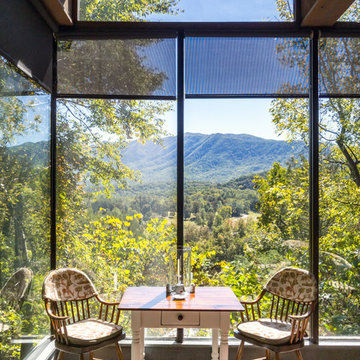
Example of a mountain style dining room design in Other
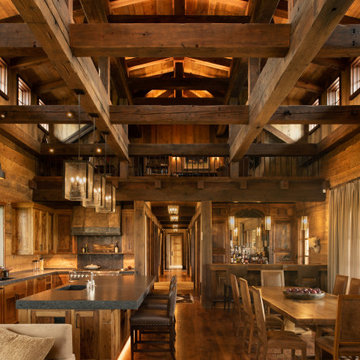
Inspiration for a large rustic dark wood floor, exposed beam and wood wall great room remodel in Other
Rustic Dining Room Ideas
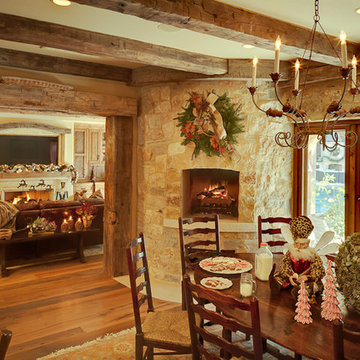
Dining room - rustic medium tone wood floor dining room idea in San Francisco with a corner fireplace and a stone fireplace
56






