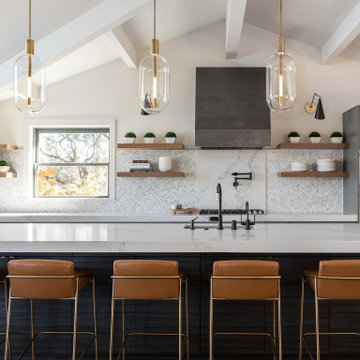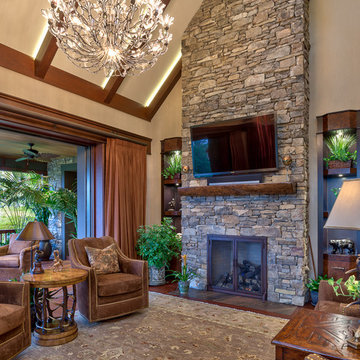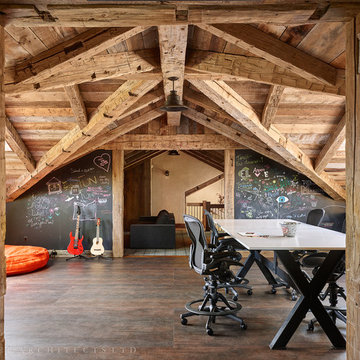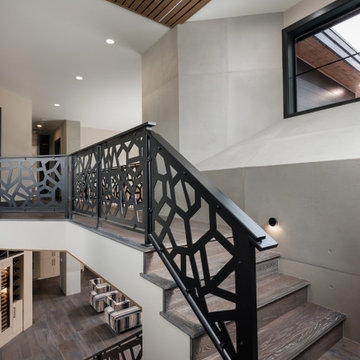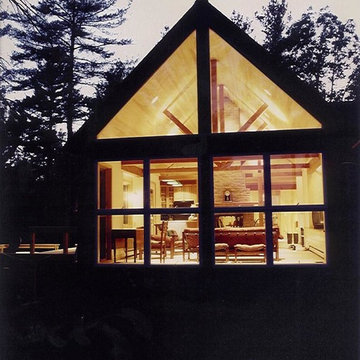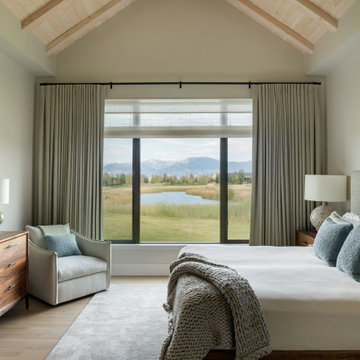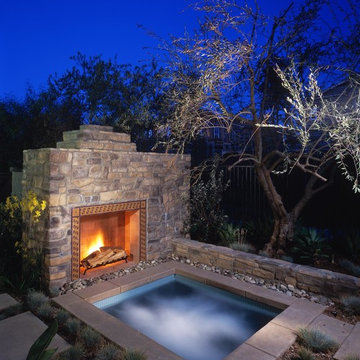Rustic Home Design Ideas
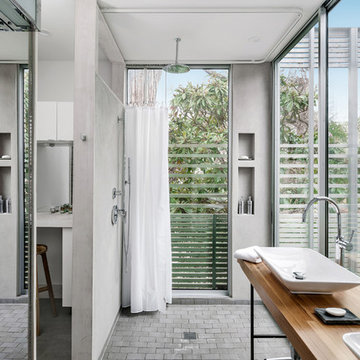
Photo by Chase Daniel
Mountain style gray tile gray floor bathroom photo in Austin with gray walls, a vessel sink and wood countertops
Mountain style gray tile gray floor bathroom photo in Austin with gray walls, a vessel sink and wood countertops

Martis Camp Home: Entry Way and Front Door
House built with Savant control system, Lutron Homeworks lighting and shading system. Ruckus Wireless access points. Surgex power protection. In-wall iPads control points. Remote cameras. Climate control: temperature and humidity.

Inspiration for a large rustic underground laminate floor and brown floor basement remodel in Denver with brown walls and no fireplace
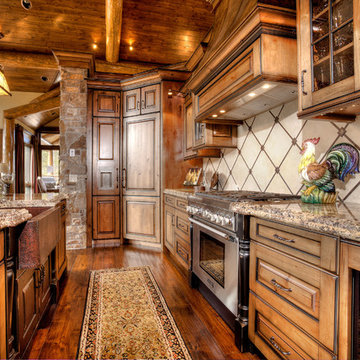
Pinnacle Mountain Homes
Mountain style kitchen photo in Denver with a farmhouse sink and granite countertops
Mountain style kitchen photo in Denver with a farmhouse sink and granite countertops
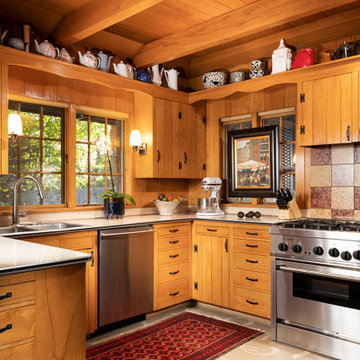
Example of a mountain style u-shaped gray floor kitchen design in Other with a double-bowl sink, flat-panel cabinets, medium tone wood cabinets, stainless steel appliances, a peninsula and white countertops
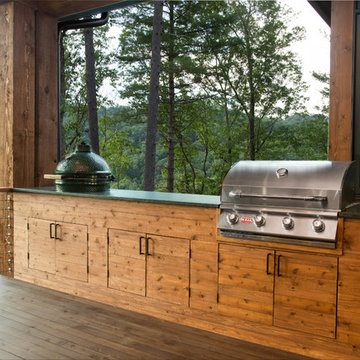
Patio kitchen - mid-sized rustic backyard patio kitchen idea in Other with decking and a roof extension
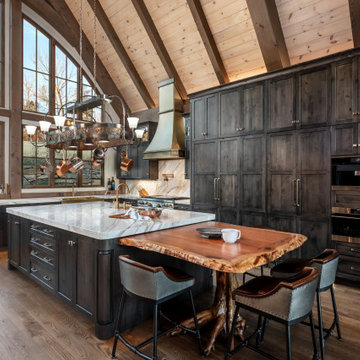
This Lake Keowee home beckons the great outdoors to come inside both day and night. Kitchen and adjacent Great Room boast full story windows in opposite directions with truly big sky views. The kitchen includes a concealed pantry behind hidden doors. Can you find it?
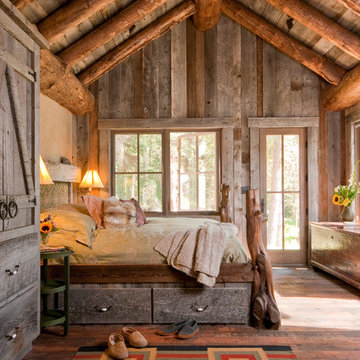
Headwaters Camp Custom Designed Cabin by Dan Joseph Architects, LLC, PO Box 12770 Jackson Hole, Wyoming, 83001 - PH 1-800-800-3935 - info@djawest.com

Photos by John Porcheddu
Example of a mid-sized mountain style master white tile and subway tile porcelain tile bathroom design in New York with a trough sink, distressed cabinets, soapstone countertops, gray walls and a two-piece toilet
Example of a mid-sized mountain style master white tile and subway tile porcelain tile bathroom design in New York with a trough sink, distressed cabinets, soapstone countertops, gray walls and a two-piece toilet

This project was a Guest House for a long time Battle Associates Client. Smaller, smaller, smaller the owners kept saying about the guest cottage right on the water's edge. The result was an intimate, almost diminutive, two bedroom cottage for extended family visitors. White beadboard interiors and natural wood structure keep the house light and airy. The fold-away door to the screen porch allows the space to flow beautifully.
Photographer: Nancy Belluscio
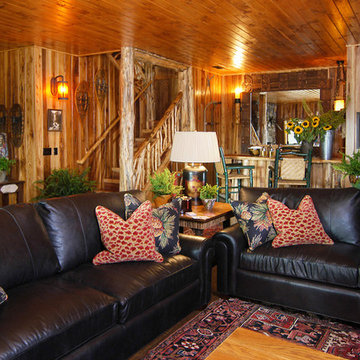
High in the Blue Ridge Mountains of North Carolina, this majestic lodge was custom designed by MossCreek to provide rustic elegant living for the extended family of our clients. Featuring four spacious master suites, a massive great room with floor-to-ceiling windows, expansive porches, and a large family room with built-in bar, the home incorporates numerous spaces for sharing good times.
Unique to this design is a large wrap-around porch on the main level, and four large distinct and private balconies on the upper level. This provides outdoor living for each of the four master suites.
We hope you enjoy viewing the photos of this beautiful home custom designed by MossCreek.
Photo by Todd Bush

Builder: Markay Johnson Construction
visit: www.mjconstruction.com
Project Details:
This uniquely American Shingle styled home boasts a free flowing open staircase with a two-story light filled entry. The functional style and design of this welcoming floor plan invites open porches and creates a natural unique blend to its surroundings. Bleached stained walnut wood flooring runs though out the home giving the home a warm comfort, while pops of subtle colors bring life to each rooms design. Completing the masterpiece, this Markay Johnson Construction original reflects the forethought of distinguished detail, custom cabinetry and millwork, all adding charm to this American Shingle classic.
Architect: John Stewart Architects
Photographer: Bernard Andre Photography
Rustic Home Design Ideas
40

























