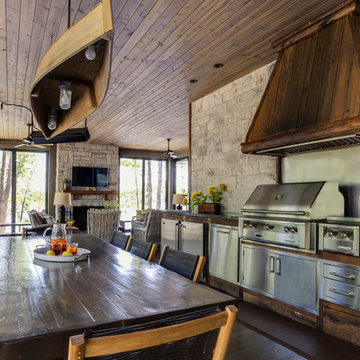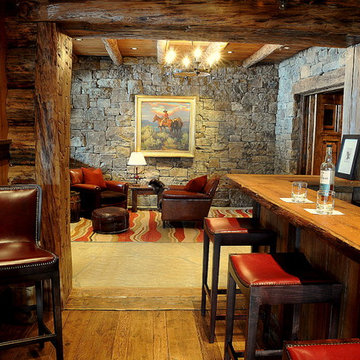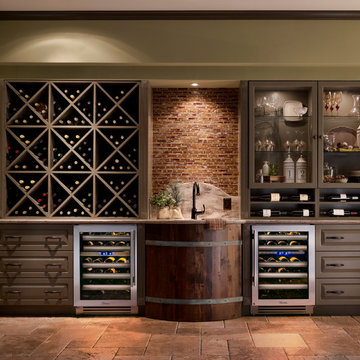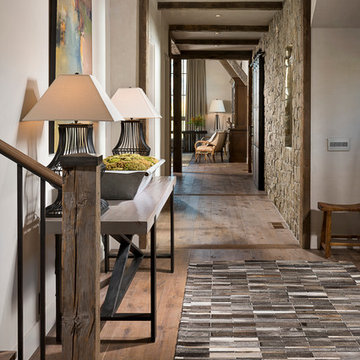Rustic Home Design Ideas

Photography - LongViews Studios
Huge mountain style open concept medium tone wood floor and brown floor family room photo in Other with brown walls
Huge mountain style open concept medium tone wood floor and brown floor family room photo in Other with brown walls
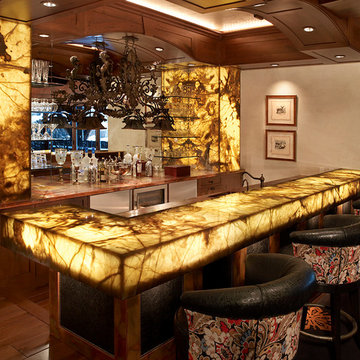
Seated home bar - large rustic galley dark wood floor seated home bar idea in Denver with shaker cabinets, dark wood cabinets and mirror backsplash

Example of a small mountain style green one-story wood exterior home design in Baltimore with a shingle roof
Find the right local pro for your project
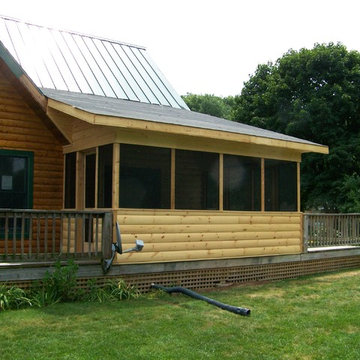
.
Screen porch addition
This is an example of a mid-sized rustic screened-in back porch design in New York with decking and a roof extension.
This is an example of a mid-sized rustic screened-in back porch design in New York with decking and a roof extension.
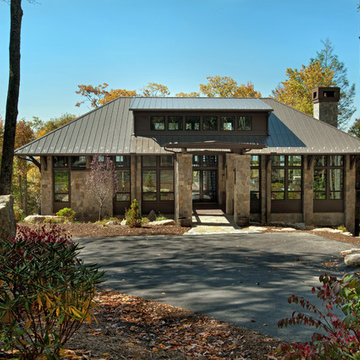
Tommy White, Boone NC
Inspiration for a rustic two-story stone exterior home remodel in Charlotte with a hip roof and a metal roof
Inspiration for a rustic two-story stone exterior home remodel in Charlotte with a hip roof and a metal roof
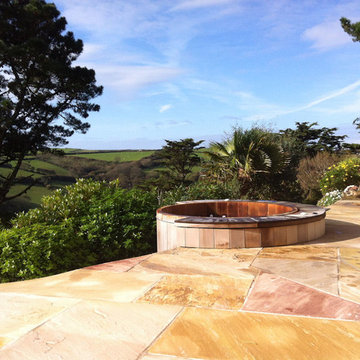
Inspiration for a mid-sized rustic backyard aboveground hot tub remodel in Orange County
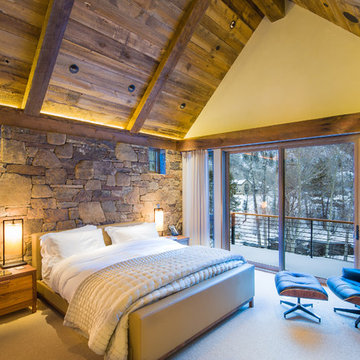
Inspiration for a large rustic guest carpeted and beige floor bedroom remodel in Denver with beige walls
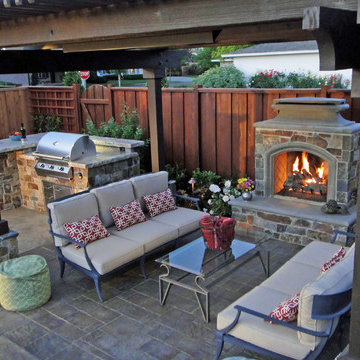
Patio - mid-sized rustic backyard stamped concrete patio idea in San Francisco with a fire pit and a pergola
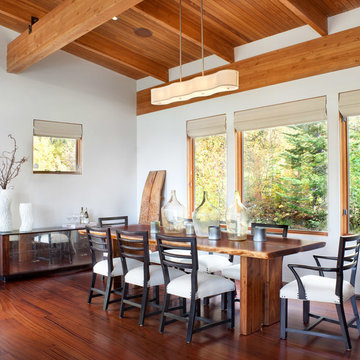
Modern ski chalet with walls of windows to enjoy the mountainous view provided of this ski-in ski-out property. Formal and casual living room areas allow for flexible entertaining.
Construction - Bear Mountain Builders
Interiors - Hunter & Company
Photos - Gibeon Photography
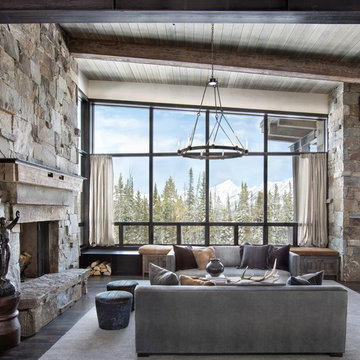
The Living Room is a mixture of rustic wood with natural stone. Plush materials such as velvet and fur add warmth to the room.
Photos by Gibeon Photography
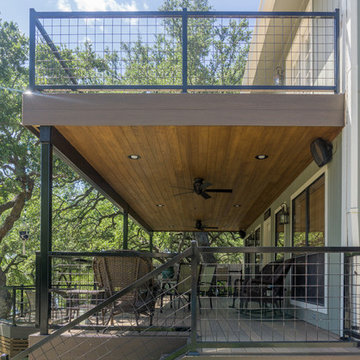
This deck and balcony uses a high-quality composite decking called TimberTech with a beautiful wood soffit and Cedar siding.
Built by Caleb Wheeler at Centex Decks
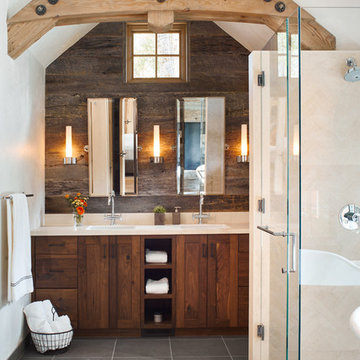
Patterson Architecture + Interior Photography
Example of a mountain style corner shower design in Denver with shaker cabinets, dark wood cabinets and white walls
Example of a mountain style corner shower design in Denver with shaker cabinets, dark wood cabinets and white walls
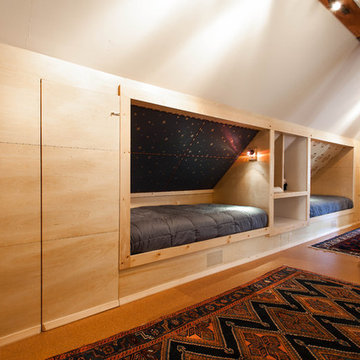
Photo: Kat Alves Photography www.katalves.com //
Design: Atmosphere Design Build http://www.atmospheredesignbuild.com/
Rustic Home Design Ideas
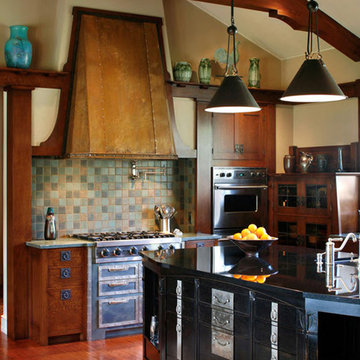
Jim Bartsch
Mountain style kitchen photo in Santa Barbara with dark wood cabinets, green backsplash, stainless steel appliances and slate backsplash
Mountain style kitchen photo in Santa Barbara with dark wood cabinets, green backsplash, stainless steel appliances and slate backsplash
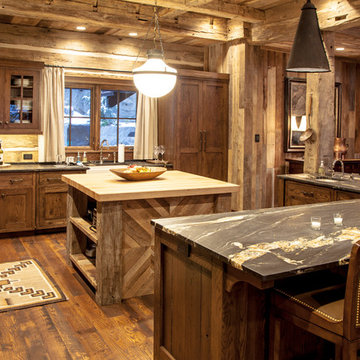
This beautiful lake and snow lodge site on the waters edge of Lake Sunapee, and only one mile from Mt Sunapee Ski and Snowboard Resort. The home features conventional and timber frame construction. MossCreek's exquisite use of exterior materials include poplar bark, antique log siding with dovetail corners, hand cut timber frame, barn board siding and local river stone piers and foundation. Inside, the home features reclaimed barn wood walls, floors and ceilings.
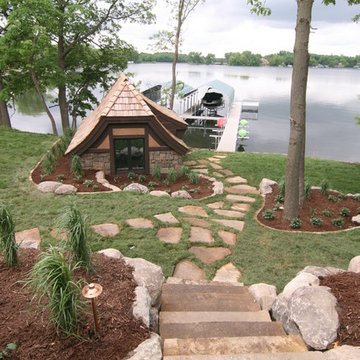
This 2014 Luxury Home was part of Midwest Home's Tour. David Kopfmann of Yardscapes, was able to lend to the architecture of the home and create some very detailed touches with different styles of stone and plant material. This image is of the backyard, where David used limestone stepper and concrete paver for the patio. He used plant material to create texture and color. Boulder outcroppings were also used to lend some interest and retaining along the walkway and planting beds.
126

























