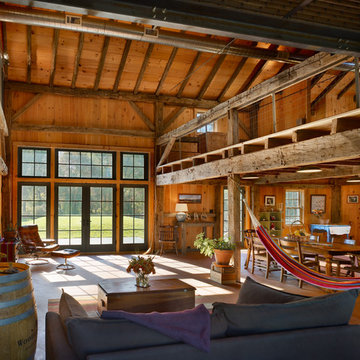Rustic Home Design Ideas
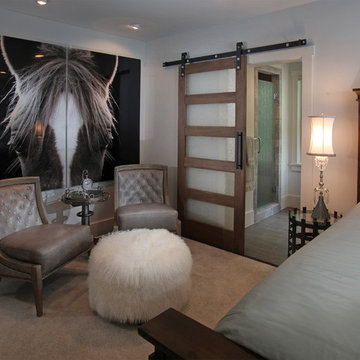
Rain glass was used in the craftsman style barn door to give it a contemporary feel, yet provide both light and privacy in the bathroom. The greige color palette and bold artwork make this space pop. Modern Rustic Homes
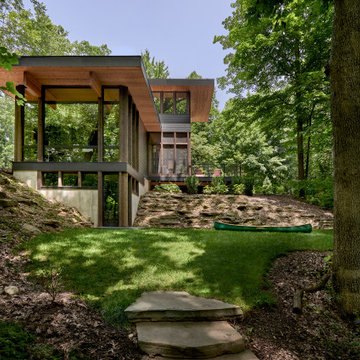
When approached from downslope the arrangement of the house is clearly understood with the master suite atop, screened porch and sundeck below, and the living room in the foreground.
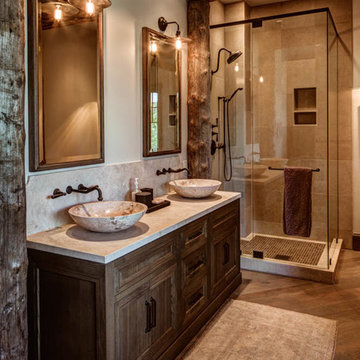
Bathroom - mid-sized rustic 3/4 gray tile bathroom idea in Salt Lake City with medium tone wood cabinets, a vessel sink and beige walls
Find the right local pro for your project
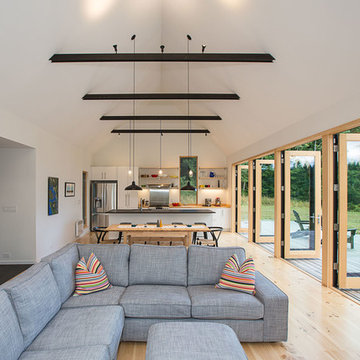
Photographer: Alexander Canaria and Taylor Proctor
Inspiration for a small rustic open concept light wood floor living room remodel in Seattle with white walls
Inspiration for a small rustic open concept light wood floor living room remodel in Seattle with white walls

Example of a mid-sized mountain style open concept medium tone wood floor and brown floor family room design in Charlotte with brown walls, a standard fireplace, a stone fireplace and a wall-mounted tv
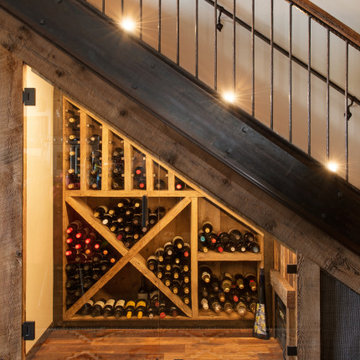
What do you do with that dead space under the stairs? Do this!
Wine cellar - mid-sized rustic medium tone wood floor and brown floor wine cellar idea in Other with diamond bins
Wine cellar - mid-sized rustic medium tone wood floor and brown floor wine cellar idea in Other with diamond bins
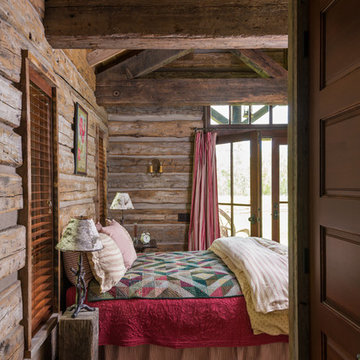
Miller Architects, PC
Inspiration for a rustic dark wood floor bedroom remodel in Other with brown walls
Inspiration for a rustic dark wood floor bedroom remodel in Other with brown walls

Vance Fox
Inspiration for a large rustic open concept dark wood floor family room remodel in Sacramento with a bar, brown walls, a standard fireplace, a stone fireplace and a wall-mounted tv
Inspiration for a large rustic open concept dark wood floor family room remodel in Sacramento with a bar, brown walls, a standard fireplace, a stone fireplace and a wall-mounted tv
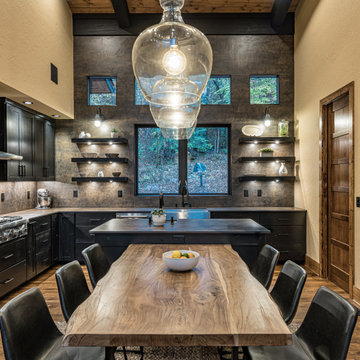
This gorgeous modern home sits along a rushing river and includes a separate enclosed pavilion. Distinguishing features include the mixture of metal, wood and stone textures throughout the home in hues of brown, grey and black.
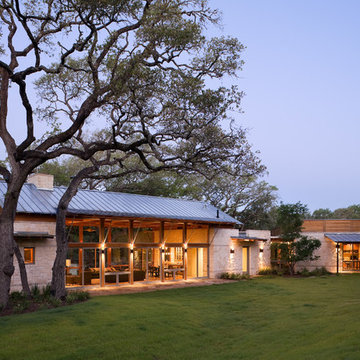
The program consists of a detached Guest House with full Kitchen, Living and Dining amenities, Carport and Office Building with attached Main house and Master Bedroom wing. The arrangement of buildings was dictated by the numerous majestic oaks and organized as a procession of spaces leading from the Entry arbor up to the front door. Large covered terraces and arbors were used to extend the interior living spaces out onto the site.
All the buildings are clad in Texas limestone with accent bands of Leuders limestone to mimic the local limestone cliffs in the area. Steel was used on the arbors and fences and left to rust. Vertical grain Douglas fir was used on the interior while flagstone and stained concrete floors were used throughout. The flagstone floors extend from the exterior entry arbors into the interior of the Main Living space and out onto the Main house terraces.
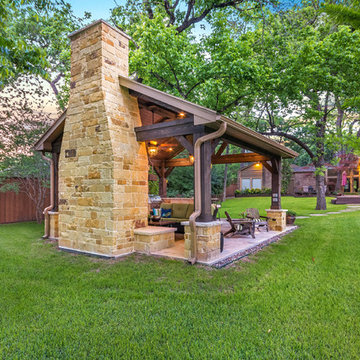
Click Photography
Patio kitchen - mid-sized rustic backyard tile patio kitchen idea in Houston with a gazebo
Patio kitchen - mid-sized rustic backyard tile patio kitchen idea in Houston with a gazebo
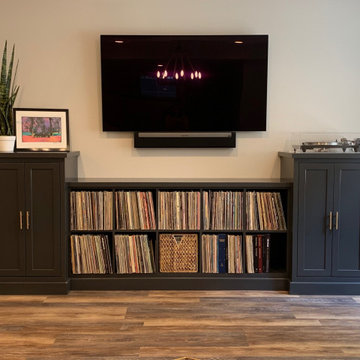
Beautiful warm and rustic basement rehab in charming Elmhurst, Illinois. Earthy elements of various natural woods are featured in the flooring, fireplace surround and furniture and adds a cozy welcoming feel to the space. Black and white vintage inspired tiles are found in the bathroom and kitchenette. A chic fireplace adds warmth and character.
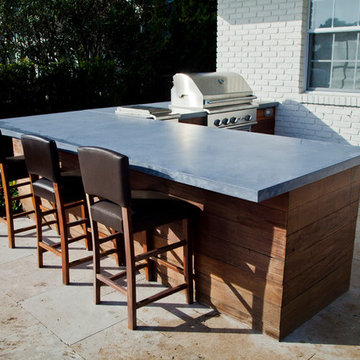
Example of a mid-sized mountain style backyard stone patio kitchen design in Jacksonville with no cover
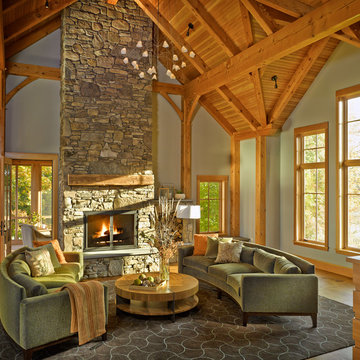
Photo by Jim Westphalen,
Interiors by TruexCullins Interiors
Living room - rustic living room idea in Burlington with gray walls and a stone fireplace
Living room - rustic living room idea in Burlington with gray walls and a stone fireplace

Inspiration for a small rustic single-wall slate floor and brown floor wet bar remodel in Denver with an undermount sink, shaker cabinets, distressed cabinets, granite countertops, gray backsplash, stone slab backsplash and black countertops
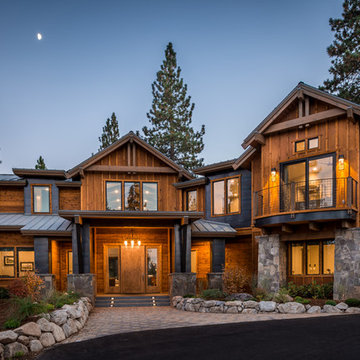
Example of a large mountain style brown two-story wood exterior home design in Sacramento with a mixed material roof
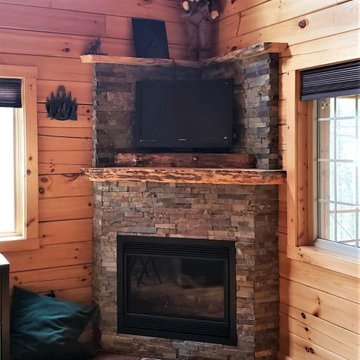
Great American Fireplace re-faced the existing fireplace with Copper Rust Splitface ledgestone and custom wood live edge pine mantels
Living room - rustic living room idea in Minneapolis
Living room - rustic living room idea in Minneapolis
Rustic Home Design Ideas
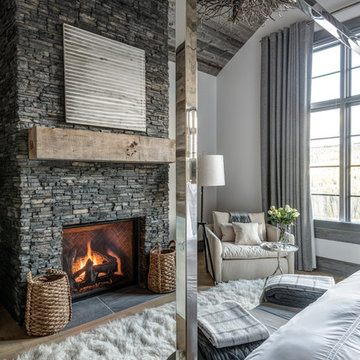
The classic elegance and intricate detail of small stones combined with the simplicity of a panel system give this stone the appearance of a precision hand-laid dry-stack set. Stones 4″ high and 8″, 12″ and 20″ long makes installation easy for expansive walls and column fascias alike.
Stone: Stacked Stone - Chapel Hill
Get a Sample of Stacked Stone: https://shop.eldoradostone.com/products/stacked-stone-sample
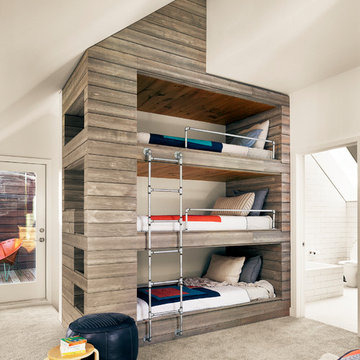
Photo by Casey Dunn
Kids' room - rustic gender-neutral carpeted and gray floor kids' room idea in Austin with white walls
Kids' room - rustic gender-neutral carpeted and gray floor kids' room idea in Austin with white walls
84

























