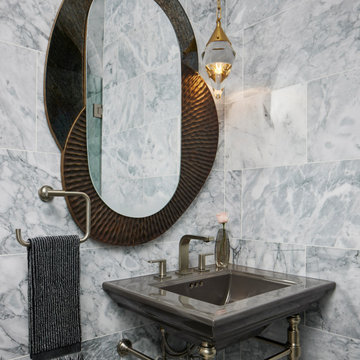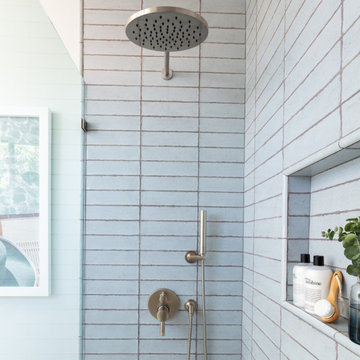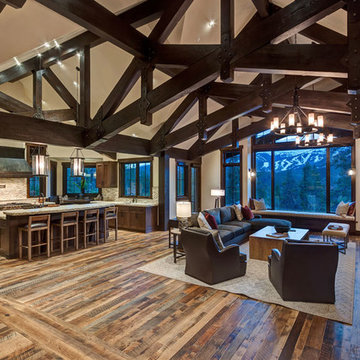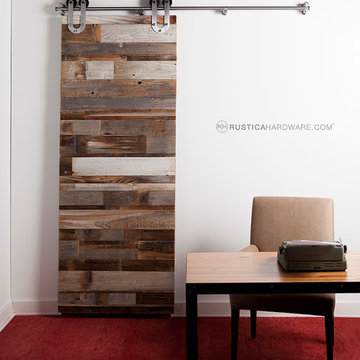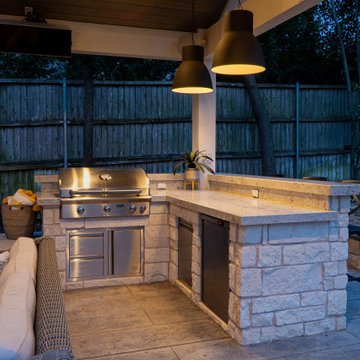Rustic Home Design Ideas
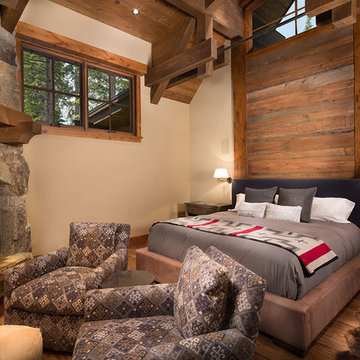
Tom Zikas
Example of a large mountain style master dark wood floor bedroom design in Other with beige walls, a corner fireplace and a stone fireplace
Example of a large mountain style master dark wood floor bedroom design in Other with beige walls, a corner fireplace and a stone fireplace
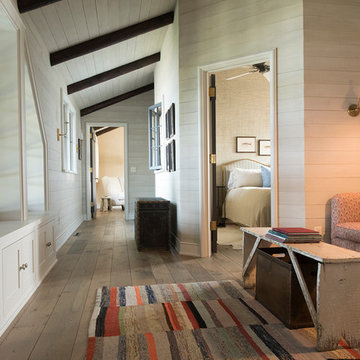
Scott Amundson Photography
Mountain style bedroom photo in Minneapolis
Mountain style bedroom photo in Minneapolis
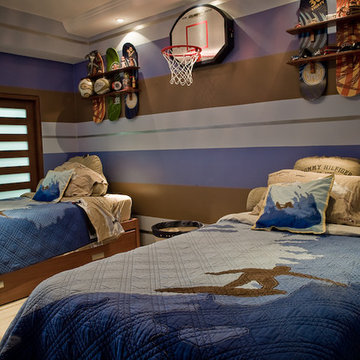
Inspiration for a rustic ceramic tile and beige floor teen room remodel in Miami with brown walls
Find the right local pro for your project
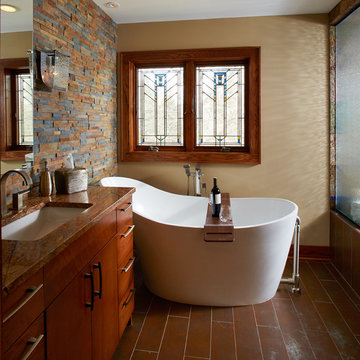
Photography: Jill Greer
Mountain style master brown tile and stone tile ceramic tile bathroom photo in Minneapolis with an undermount sink, flat-panel cabinets, medium tone wood cabinets, granite countertops and multicolored walls
Mountain style master brown tile and stone tile ceramic tile bathroom photo in Minneapolis with an undermount sink, flat-panel cabinets, medium tone wood cabinets, granite countertops and multicolored walls
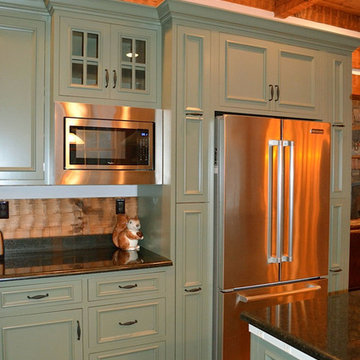
Crystal Keyline custom cabinetry. Door style is Inset Deephaven inset door in Maple. Color is Basil with Van Dyke Brown Glazing highlights with standard sheen.
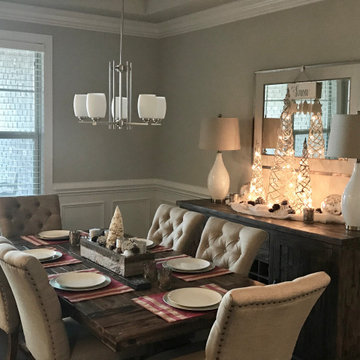
Christmas styling with homeowner's existing decor
Inspiration for a mid-sized rustic brown floor dining room remodel in Nashville with a standard fireplace and a stone fireplace
Inspiration for a mid-sized rustic brown floor dining room remodel in Nashville with a standard fireplace and a stone fireplace
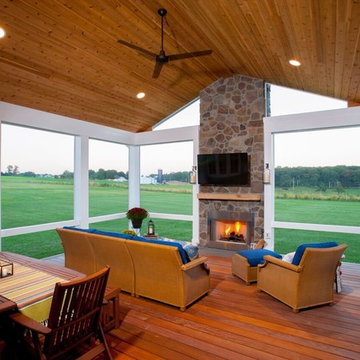
Inspiration for a large rustic screened-in back porch remodel in Baltimore with decking and a roof extension
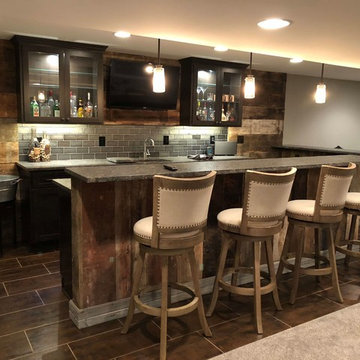
This Rochester Hills finished basement is a modern rustic dream! Everywhere you turn, there is gorgeous reclaimed wood on the walls and bar island. The dark brown cabinets, granite, and sliding barn door brings out all of the color variations on the barn wood. These homeowners decided to also dress up the support beams with reclaimed wood which turned them from eyesores into a unique piece. By Majestic Home Solutions, LLC
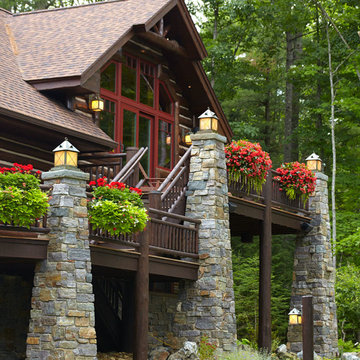
Three Stonehaven™ Lantern 14" Wide Exterior Pier Lights mounted atop tapered stone columns light this lakeside Rustic Style deck. Also in background are Stonehaven™ 10" Wall Lights and in foreground an 8" Wall light mounted to a rustic post. Shown in Verdigris Patina finish with Gold White glass and Crosscut overlay. Product Codes: EX-6914-A23 (piers), EX-6910-A42(wall), EX-6908-A42 (post).

Darby Ask
Example of a large mountain style u-shaped concrete floor and brown floor seated home bar design in Other with distressed cabinets, wood countertops and brown countertops
Example of a large mountain style u-shaped concrete floor and brown floor seated home bar design in Other with distressed cabinets, wood countertops and brown countertops

The goal of this project was to build a house that would be energy efficient using materials that were both economical and environmentally conscious. Due to the extremely cold winter weather conditions in the Catskills, insulating the house was a primary concern. The main structure of the house is a timber frame from an nineteenth century barn that has been restored and raised on this new site. The entirety of this frame has then been wrapped in SIPs (structural insulated panels), both walls and the roof. The house is slab on grade, insulated from below. The concrete slab was poured with a radiant heating system inside and the top of the slab was polished and left exposed as the flooring surface. Fiberglass windows with an extremely high R-value were chosen for their green properties. Care was also taken during construction to make all of the joints between the SIPs panels and around window and door openings as airtight as possible. The fact that the house is so airtight along with the high overall insulatory value achieved from the insulated slab, SIPs panels, and windows make the house very energy efficient. The house utilizes an air exchanger, a device that brings fresh air in from outside without loosing heat and circulates the air within the house to move warmer air down from the second floor. Other green materials in the home include reclaimed barn wood used for the floor and ceiling of the second floor, reclaimed wood stairs and bathroom vanity, and an on-demand hot water/boiler system. The exterior of the house is clad in black corrugated aluminum with an aluminum standing seam roof. Because of the extremely cold winter temperatures windows are used discerningly, the three largest windows are on the first floor providing the main living areas with a majestic view of the Catskill mountains.
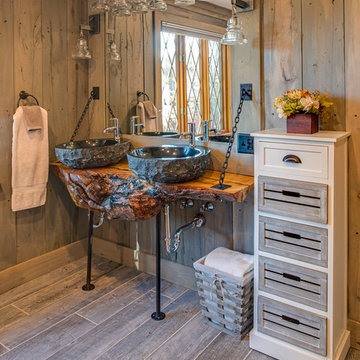
Bathroom - mid-sized rustic ceramic tile ceramic tile bathroom idea in Burlington with a vessel sink, medium tone wood cabinets, wood countertops, gray walls and brown countertops
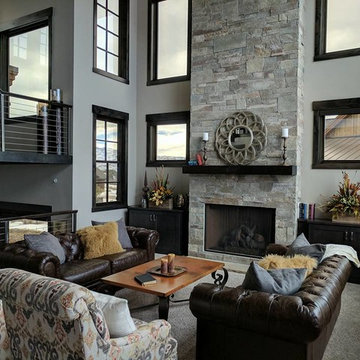
Example of a mid-sized mountain style open concept and formal carpeted and gray floor living room design in Salt Lake City with gray walls, a standard fireplace, a stone fireplace and no tv
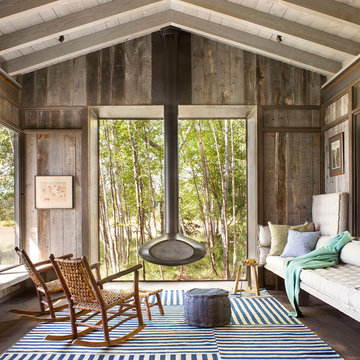
Mountain style sunroom photo in Other with a hanging fireplace and a standard ceiling
Rustic Home Design Ideas
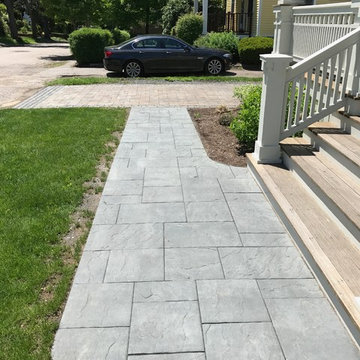
Inspiration for a mid-sized rustic full sun front yard concrete paver landscaping in Boston.
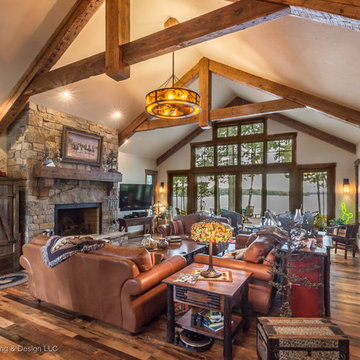
Dan Heid
Mid-sized mountain style open concept medium tone wood floor and brown floor living room photo in Minneapolis with beige walls, a standard fireplace, a stone fireplace and a tv stand
Mid-sized mountain style open concept medium tone wood floor and brown floor living room photo in Minneapolis with beige walls, a standard fireplace, a stone fireplace and a tv stand
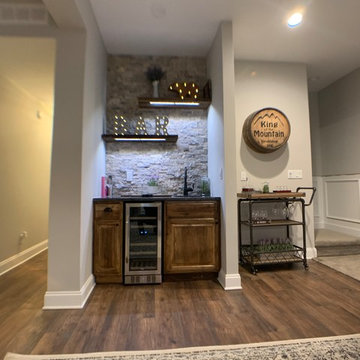
Inspiration for a mid-sized rustic single-wall laminate floor and brown floor wet bar remodel in Chicago with distressed cabinets, granite countertops and stone tile backsplash
4128

























