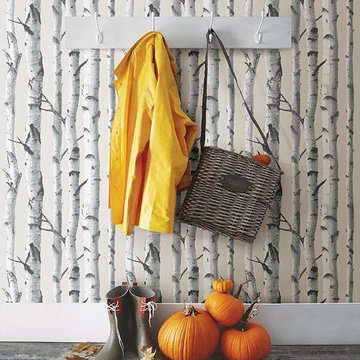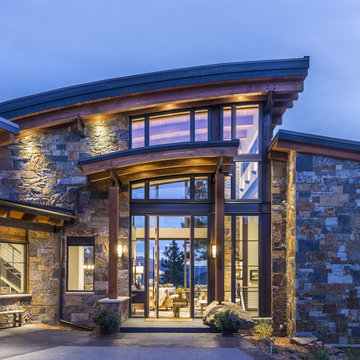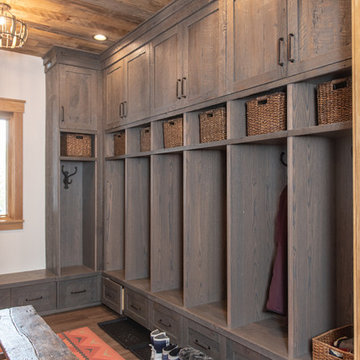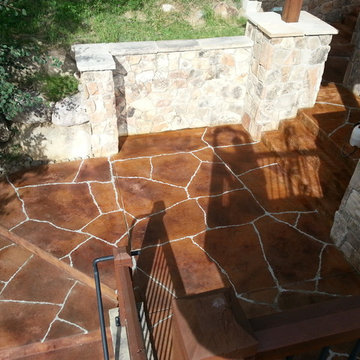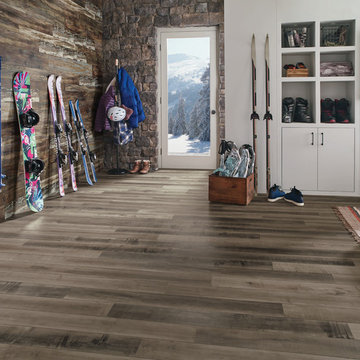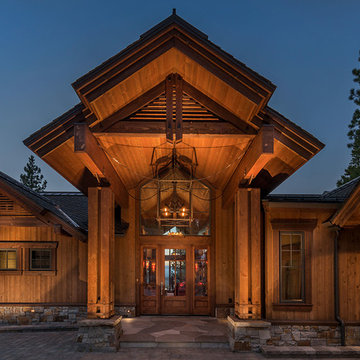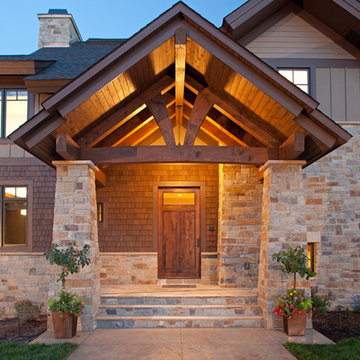Rustic Entryway Ideas
Refine by:
Budget
Sort by:Popular Today
621 - 640 of 13,438 photos
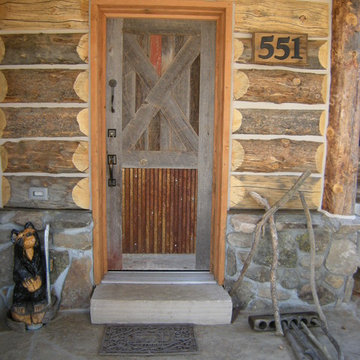
All of the doors on this project were site built with materials reclaimed from the Cabin.
Example of a mid-sized mountain style single front door design in Denver
Example of a mid-sized mountain style single front door design in Denver
Find the right local pro for your project
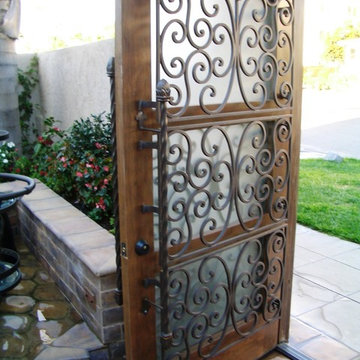
This view shows the entry door open, with the street visible in the background. The Mexican glass and iron work can be seen decorating both sides of the door.
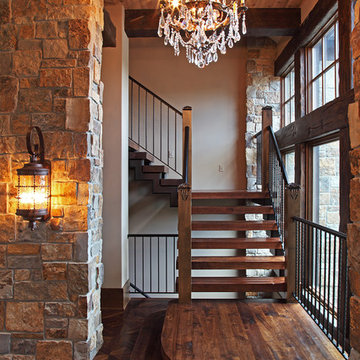
Large mountain style dark wood floor entryway photo in Minneapolis with beige walls
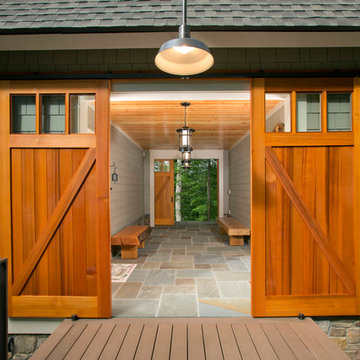
The design of this home was driven by the owners’ desire for a three-bedroom waterfront home that showcased the spectacular views and park-like setting. As nature lovers, they wanted their home to be organic, minimize any environmental impact on the sensitive site and embrace nature.
This unique home is sited on a high ridge with a 45° slope to the water on the right and a deep ravine on the left. The five-acre site is completely wooded and tree preservation was a major emphasis. Very few trees were removed and special care was taken to protect the trees and environment throughout the project. To further minimize disturbance, grades were not changed and the home was designed to take full advantage of the site’s natural topography. Oak from the home site was re-purposed for the mantle, powder room counter and select furniture.
The visually powerful twin pavilions were born from the need for level ground and parking on an otherwise challenging site. Fill dirt excavated from the main home provided the foundation. All structures are anchored with a natural stone base and exterior materials include timber framing, fir ceilings, shingle siding, a partial metal roof and corten steel walls. Stone, wood, metal and glass transition the exterior to the interior and large wood windows flood the home with light and showcase the setting. Interior finishes include reclaimed heart pine floors, Douglas fir trim, dry-stacked stone, rustic cherry cabinets and soapstone counters.
Exterior spaces include a timber-framed porch, stone patio with fire pit and commanding views of the Occoquan reservoir. A second porch overlooks the ravine and a breezeway connects the garage to the home.
Numerous energy-saving features have been incorporated, including LED lighting, on-demand gas water heating and special insulation. Smart technology helps manage and control the entire house.
Greg Hadley Photography
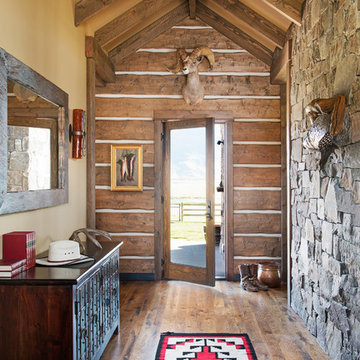
Example of a mountain style medium tone wood floor entryway design in Other with yellow walls and a glass front door
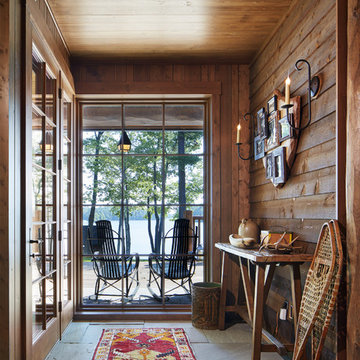
Corey Gaffer
Example of a mountain style single front door design in Minneapolis with brown walls and a glass front door
Example of a mountain style single front door design in Minneapolis with brown walls and a glass front door
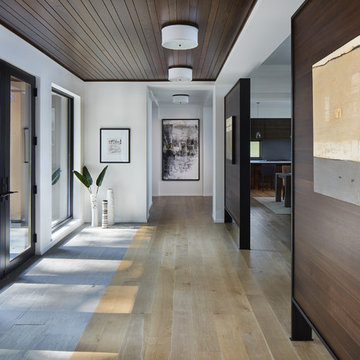
Corey Gaffer
Entryway - rustic light wood floor entryway idea in Minneapolis with white walls and a glass front door
Entryway - rustic light wood floor entryway idea in Minneapolis with white walls and a glass front door
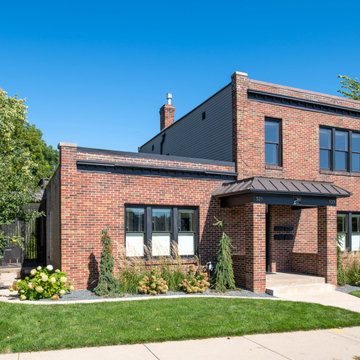
Believed to be the oldest building in Excelsior Minnesota, this humble brick structure has transformed, been moved, and housed countless people over its 162 years. Affectionately known as ‘The Beehive’, it was built in 1857 and began as the original Excelsior schoolhouse. It was moved to its’ current location in the 1880’s and became a 23-room dormitory for Northwestern Christian College, followed by a boarding house, and finally apartments (in addition to the rumors of more sordid activities in the early 20th century!).
After being in the same family for several decades, the owner wanted to transform the building one more time to make it her own home. Citydeskstudio worked closely with her and the Excelsior Historic Preservation Commission on the design. She now occupies the main floor, with additional units above and below for rental and for family.
The design celebrates the stout and blocky character of the building with a new modern expansion off the back. There, the building steps and expands outwards in glassy boxes of charred cedar. Inside, the original structure was repaired and uncovered where possible, and previous poorly done modifications were corrected. The center piece of this more open and light-filled home is a rich modern kitchen in walnut, travertine, and steel. The old character remains ever present and is essential to the spirit of The Beehive’s latest transformation.
This multigenerational home’s design honors the legacy of the property, marrying the original Excelsior schoolhouse with a beautiful, modern, contextually-sensitive remodel and addition.
Project Team:
Ben Awes, AIA, Principal-In-Charge
Chris Bach
Nate Dodge
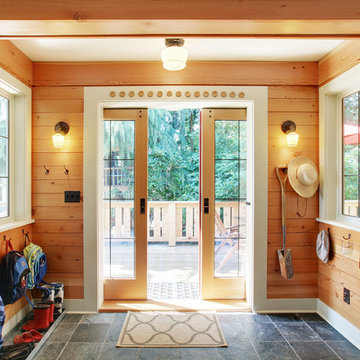
Inspiration for a rustic gray floor entryway remodel in Seattle with a glass front door
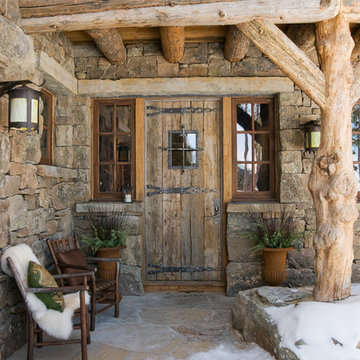
Audrey Hall
Entryway - rustic entryway idea in Other with a medium wood front door
Entryway - rustic entryway idea in Other with a medium wood front door
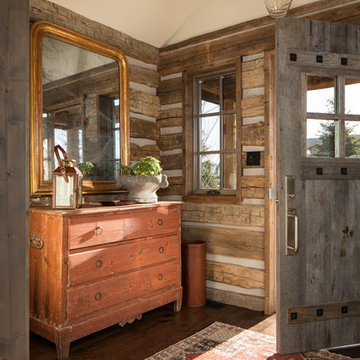
A mountain retreat for an urban family of five, centered on coming together over games in the great room. Every detail speaks to the parents’ parallel priorities—sophistication and function—a twofold mission epitomized by the living area, where a cashmere sectional—perfect for piling atop as a family—folds around two coffee tables with hidden storage drawers. An ambiance of commodious camaraderie pervades the panoramic space. Upstairs, bedrooms serve as serene enclaves, with mountain views complemented by statement lighting like Owen Mortensen’s mesmerizing tumbleweed chandelier. No matter the moment, the residence remains rooted in the family’s intimate rhythms.
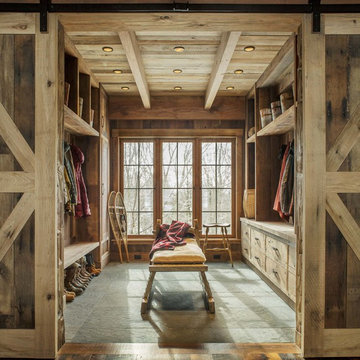
Photo: Jim Westphalen
Example of a mountain style gray floor mudroom design in Burlington with brown walls
Example of a mountain style gray floor mudroom design in Burlington with brown walls
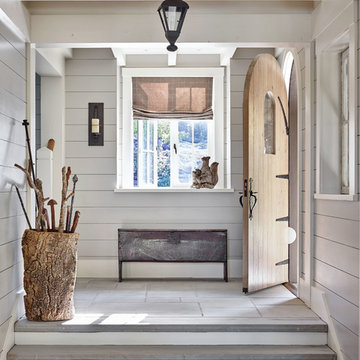
Emily Followill
Entryway - rustic gray floor entryway idea with gray walls and a medium wood front door
Entryway - rustic gray floor entryway idea with gray walls and a medium wood front door
Rustic Entryway Ideas
32






