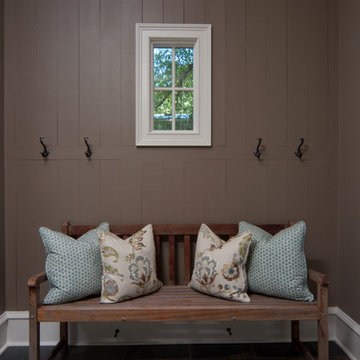Rustic Slate Floor Entryway Ideas
Refine by:
Budget
Sort by:Popular Today
1 - 20 of 363 photos
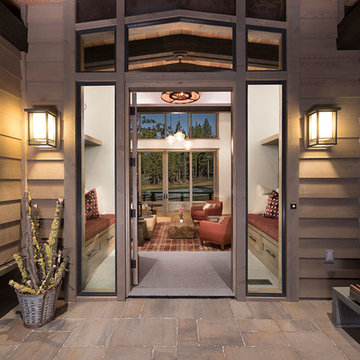
Inspiration for a large rustic slate floor and gray floor entryway remodel in Other with beige walls and a medium wood front door
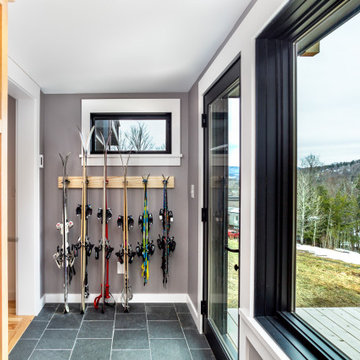
Inspiration for a rustic slate floor and gray floor single front door remodel in Burlington with gray walls and a black front door
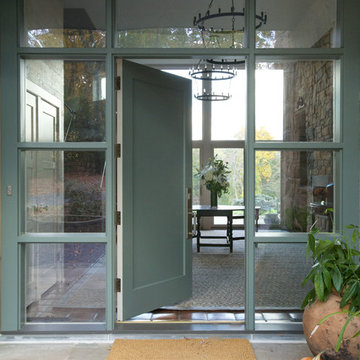
Large mountain style slate floor entryway photo in Philadelphia with a green front door
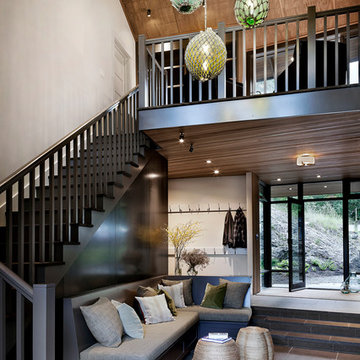
Built in bench in entry with coat storage above. Custom sea glass chandelier takes center stage in the space.
Example of a large mountain style slate floor and black floor foyer design in Seattle
Example of a large mountain style slate floor and black floor foyer design in Seattle
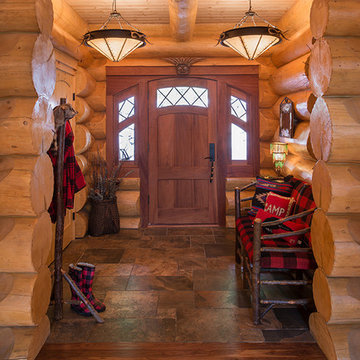
don cochran photography
http://www.doncphoto.com
Mountain style slate floor entryway photo in New York
Mountain style slate floor entryway photo in New York

Jeremy Thurston Photography
Entryway - mid-sized rustic slate floor and gray floor entryway idea in Other with white walls and a medium wood front door
Entryway - mid-sized rustic slate floor and gray floor entryway idea in Other with white walls and a medium wood front door
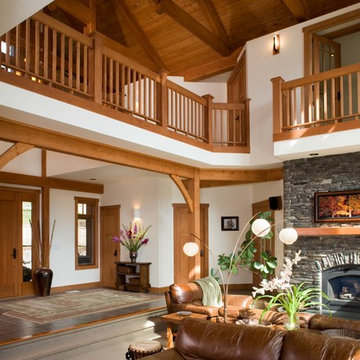
Inspiration for a rustic slate floor entryway remodel in Seattle with white walls and a light wood front door
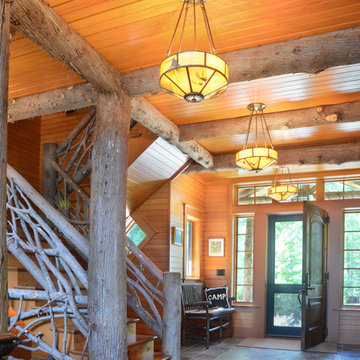
Rustic entrance features stone and wood flooring, with custom designed mica pendant lights and a welcoming screen door
Tom Stock Photography
Example of a mid-sized mountain style slate floor and gray floor entryway design in Boston with a dark wood front door
Example of a mid-sized mountain style slate floor and gray floor entryway design in Boston with a dark wood front door
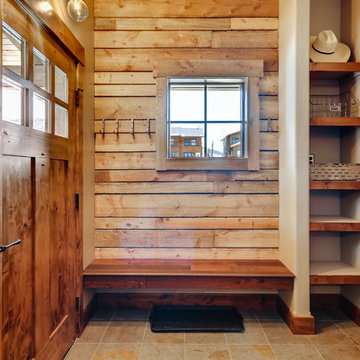
Rent this cabin in Grand Lake Colorado at www.GrandLakeCabinRentals.com
Small mountain style slate floor and gray floor entryway photo in Denver with brown walls and a brown front door
Small mountain style slate floor and gray floor entryway photo in Denver with brown walls and a brown front door
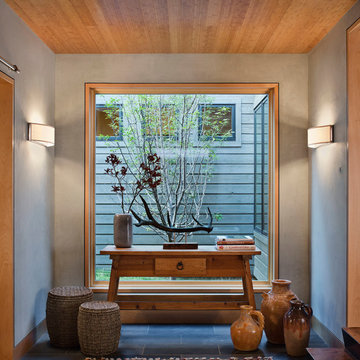
Custom Home in Jackson Hole, WY
Paul Warchol Photography
Example of a mid-sized mountain style slate floor and blue floor foyer design in Other with gray walls
Example of a mid-sized mountain style slate floor and blue floor foyer design in Other with gray walls
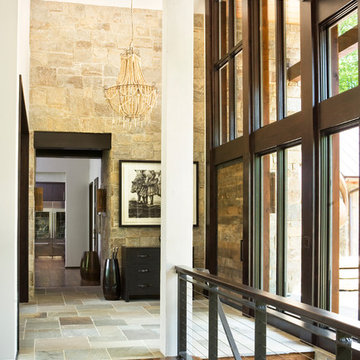
Rachael Boling
Foyer - rustic slate floor foyer idea in Other with multicolored walls and a metal front door
Foyer - rustic slate floor foyer idea in Other with multicolored walls and a metal front door

Rick Hammer
Inspiration for a mid-sized rustic slate floor entryway remodel in Minneapolis with a light wood front door
Inspiration for a mid-sized rustic slate floor entryway remodel in Minneapolis with a light wood front door
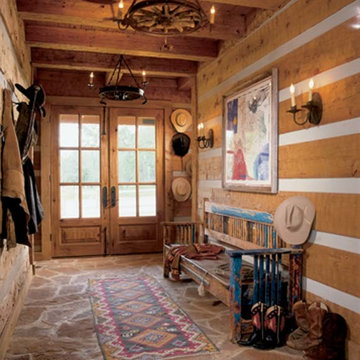
A rustic large log home entry features double doors. The décor is inviting and ideal place to kick-off your boots.
Mid-sized mountain style slate floor entryway photo in Dallas with brown walls and a glass front door
Mid-sized mountain style slate floor entryway photo in Dallas with brown walls and a glass front door
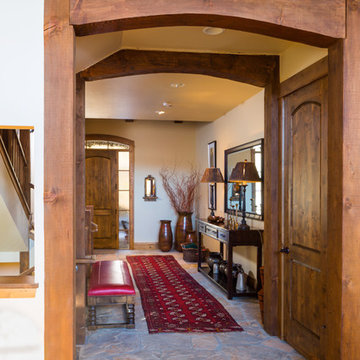
Karl Neumann
Large mountain style slate floor entryway photo in Other with beige walls and a dark wood front door
Large mountain style slate floor entryway photo in Other with beige walls and a dark wood front door
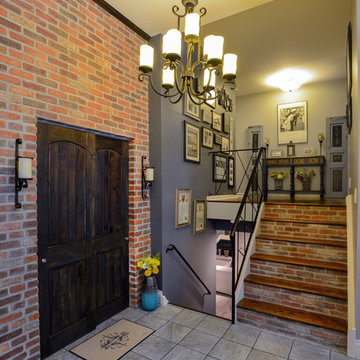
Example of a large mountain style slate floor and gray floor entryway design in Philadelphia with multicolored walls and a dark wood front door
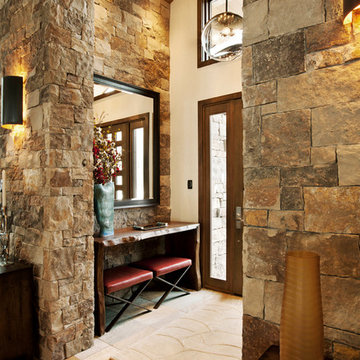
The foyer showcases a Telluride stone to match the home's exterior, bringing the outdoors in. A custom live edge table and custom designed leather benches crafted by a local blacksmith and upholsterer help to soften the space and make for a warm welcome. We designed the glass light fixture which was hand blown by Robert Burch.
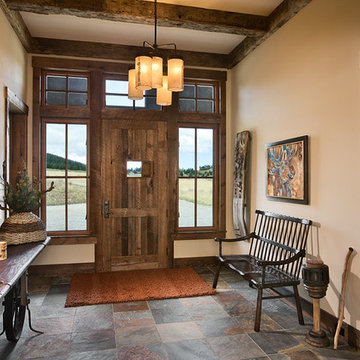
View of entry and powder room.
Roger Wade photo.
Inspiration for a large rustic slate floor and multicolored floor entryway remodel in Other with white walls and a medium wood front door
Inspiration for a large rustic slate floor and multicolored floor entryway remodel in Other with white walls and a medium wood front door
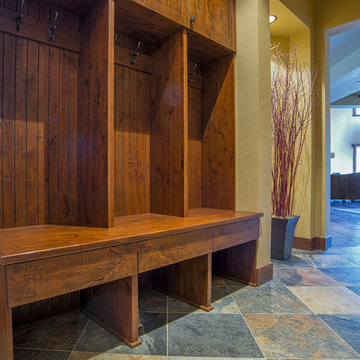
Inspiration for a rustic slate floor entryway remodel in Seattle with beige walls and a dark wood front door
Rustic Slate Floor Entryway Ideas
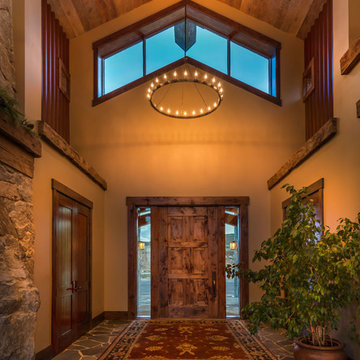
Vance Fox
Inspiration for a large rustic slate floor entryway remodel in Other with yellow walls and a medium wood front door
Inspiration for a large rustic slate floor entryway remodel in Other with yellow walls and a medium wood front door
1






