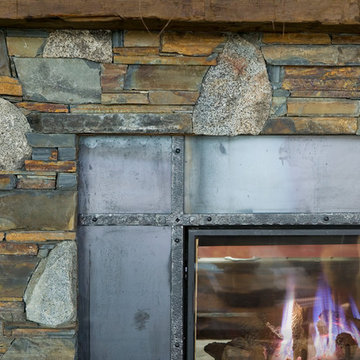Rustic Home Design Ideas

Dan Rockafellow Photography
Sandstone Quartzite Countertops
Flagstone Flooring
Real stone shower wall with slate side walls
Wall-Mounted copper faucet and copper sink
Dark green ceiling (not shown)
Over-scale rustic pendant lighting
Custom shower curtain
Green stained vanity cabinet with dimming toe-kick lighting

This 8200 square foot home is a unique blend of modern, fanciful, and timeless. The original 4200 sqft home on this property, built by the father of the current owners in the 1980s, was demolished to make room for this full basement multi-generational home. To preserve memories of growing up in this home we salvaged many items and incorporated them in fun ways.
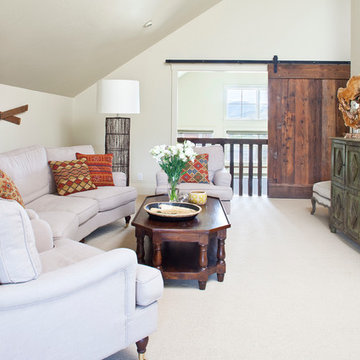
photography by james ray spahn
Mountain style enclosed carpeted family room photo in Denver with a wall-mounted tv, white walls and no fireplace
Mountain style enclosed carpeted family room photo in Denver with a wall-mounted tv, white walls and no fireplace
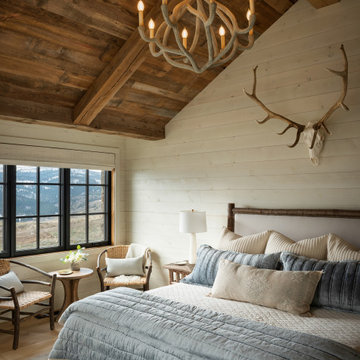
White oak wood is used to clad the walls of the Master Bedroom
Inspiration for a rustic master vaulted ceiling bedroom remodel in Other with white walls
Inspiration for a rustic master vaulted ceiling bedroom remodel in Other with white walls
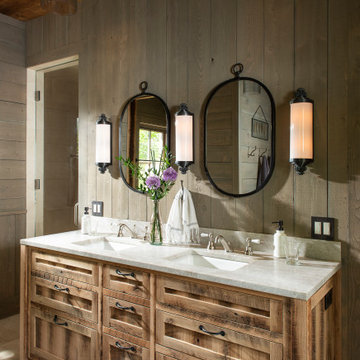
Mountain style master beige floor bathroom photo in Other with shaker cabinets, distressed cabinets, brown walls, an undermount sink and gray countertops
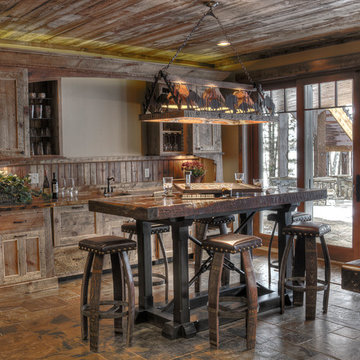
Wet bar - rustic single-wall wet bar idea in Minneapolis with shaker cabinets, distressed cabinets and brown countertops
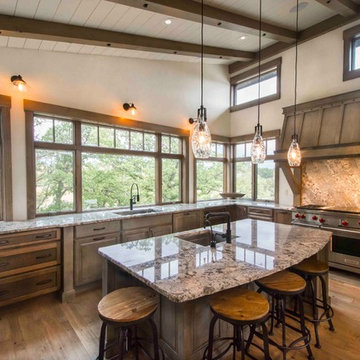
A large kitchen with grey distressed cabinets and warm stained cabinets has so much texture and warmth. A custom wood hood was created on site and add to the rustic appeal. Glass pendants were used over the island. A prep sink was incorporated into the island. The windows all go down to the countertop to maximize the views out the large windows. Transom windows were incorporated on the range wall to let even more light flood in. The granite was run up behind the wolf range to continue the texture.
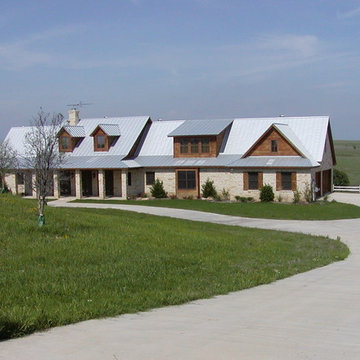
Mountain style white one-story mixed siding exterior home photo in Dallas
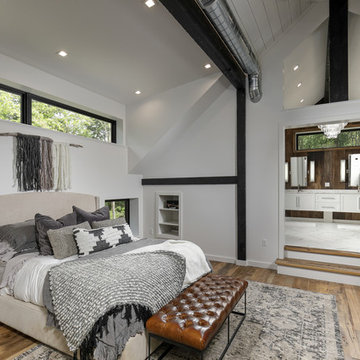
Inspiration for a large rustic master light wood floor bedroom remodel in Other with white walls
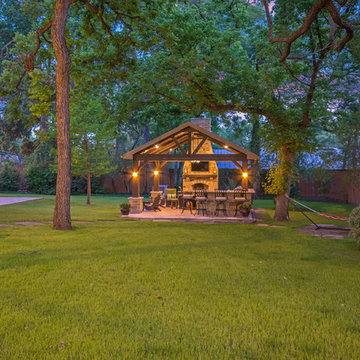
Click Photography
Example of a mid-sized mountain style backyard tile patio kitchen design in Houston with a gazebo
Example of a mid-sized mountain style backyard tile patio kitchen design in Houston with a gazebo
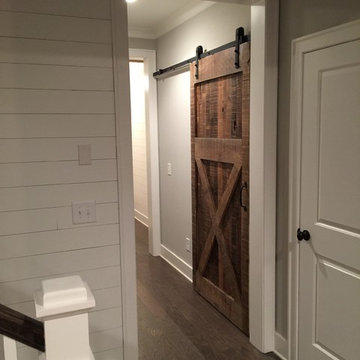
single rolling 3/4 X barn door
Hallway - large rustic dark wood floor hallway idea in Nashville with gray walls
Hallway - large rustic dark wood floor hallway idea in Nashville with gray walls
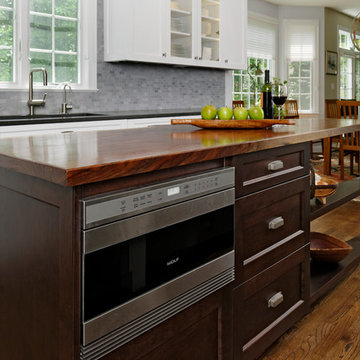
Design by Lauren Levant, Photography by Bob Narod, for Jennifer Gilmer Kitchen and Bath
2013 Kitchen + Bath Business Kitchen of the Year, Third Place
Inspiration for a rustic u-shaped medium tone wood floor eat-in kitchen remodel in DC Metro with an undermount sink, shaker cabinets, white cabinets, quartz countertops, multicolored backsplash, stone tile backsplash, stainless steel appliances and an island
Inspiration for a rustic u-shaped medium tone wood floor eat-in kitchen remodel in DC Metro with an undermount sink, shaker cabinets, white cabinets, quartz countertops, multicolored backsplash, stone tile backsplash, stainless steel appliances and an island
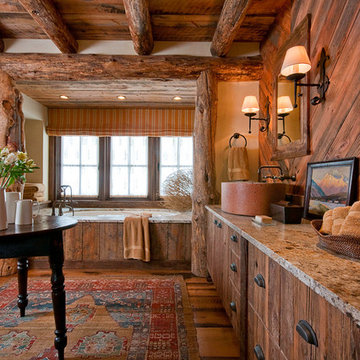
Bathroom - rustic dark wood floor bathroom idea in Other with flat-panel cabinets, dark wood cabinets, an undermount tub and beige walls
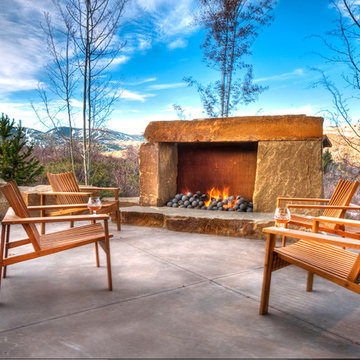
Example of a mid-sized mountain style backyard concrete patio design in Salt Lake City with no cover and a fireplace
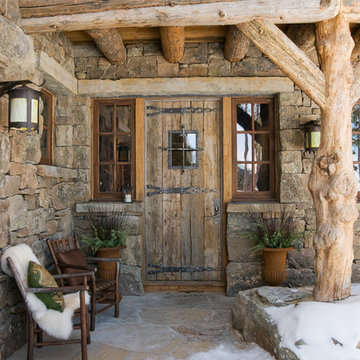
Audrey Hall
Entryway - rustic entryway idea in Other with a medium wood front door
Entryway - rustic entryway idea in Other with a medium wood front door
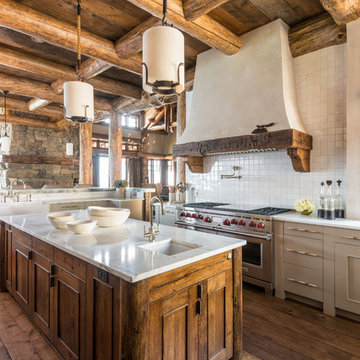
Kitchen - rustic l-shaped dark wood floor kitchen idea in Other with recessed-panel cabinets, gray cabinets, white backsplash, stainless steel appliances and an island
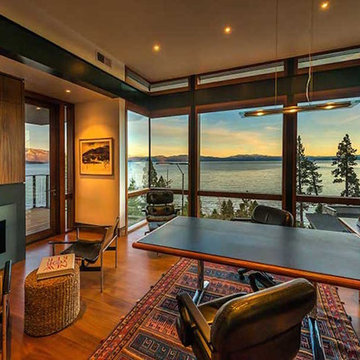
Example of a large mountain style built-in desk medium tone wood floor and brown floor study room design in Sacramento with beige walls, a standard fireplace and a metal fireplace
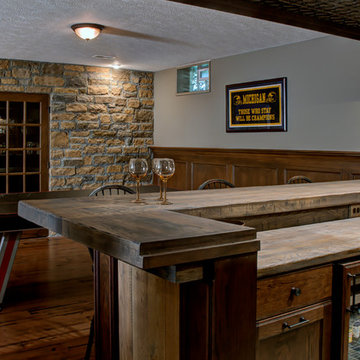
This project involved converting a partially finished basement into an ultimate media room with an English pub. The family is big on entertaining and enjoys watching movies and college football. It was important to combine the media area with the pub to create options for guests within the same space. Although the home has a full sized basement the staircase was centrally located, which made it difficult for special configuration. As a result, we were able to work with the existing plan be designing a media area large enough for a sectional sofa and additional seating with the English pub at the far end of the room.
The home owner had a projection screen on a bare wall with the electrical components stacked on boxes. The new plan involved installing new cabinets to accommodate components and surround the screen to give it a built-in finish. Open shelving also allows the homeowner to feature some of their collectible sports memorabilia. As if the 130 inch projection screen wasn’t large enough, the surround sound system makes you feel like you are part of the action. It is as close to the I MAX viewing experience as you are going to get in a home. Sound-deadening insulation was installed in the ceiling and walls to prevent noise from penetrating the second floor.
The design of the pub was inspired by the home owner’s favorite local pub, Brazenhead. The bar countertop with lift-top entrance was custom built by our carpenters to simulate aged wood. The finish looks rough, but it is smooth enough to wipe down easily. The top encloses the bar and provides seating for guests. A TV at the bar allows guest to follow along with the game on the big screen or tune into another game. The game table provides even another option for entertainment in the media room. Stacked stone with thick mortar joints was installed on the face of the bar and to an opposite wall containing the entrance to a wine room. Hand scrapped hardwood floors were installed in the pub portion of the media room to provide yet another touch to “Brazenhead” their own pub.
The wet bar is under a soffit area that continues into the media area due to existing duct work. We wanted to creatively find a way to separate the two spaces. Adding trim on the ceiling and front of soffit at the bar defined the area and made a great transition from the drywall soffit to the wet bar. A tin ceiling was installed which added to the ambience of the pub wet bar and further aided in defining the soffit as an intentional part of the design. Custom built wainscoting borders the perimeter of the media room. The end result allows the client to comfortably entertain in a space designed just for them.
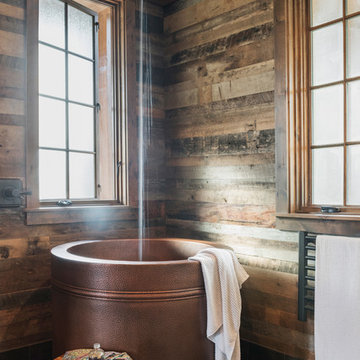
The master bathroom is one of our favorite features of this home. The spacious room gives husband and wife their own sink and storage areas. Toward the back of the room there is a copper Japanese soaking tub that fills from the ceiling. Frosted windows allow for plenty of light to come into the room while also maintaining privacy.
Photography by Todd Crawford.
Rustic Home Design Ideas
120

























