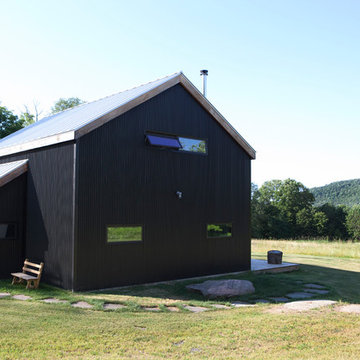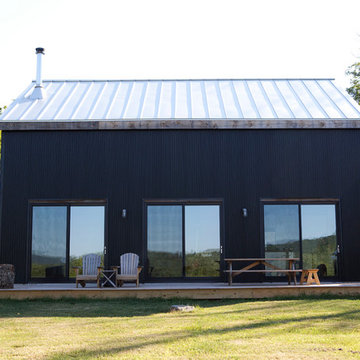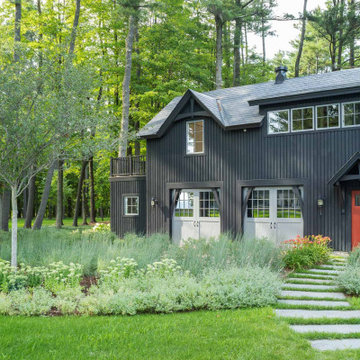Rustic Black Exterior Home Ideas
Refine by:
Budget
Sort by:Popular Today
1 - 20 of 275 photos

Inspiration for a large rustic black one-story wood house exterior remodel in Portland with a shed roof and a metal roof

Example of a mountain style black one-story exterior home design in Other
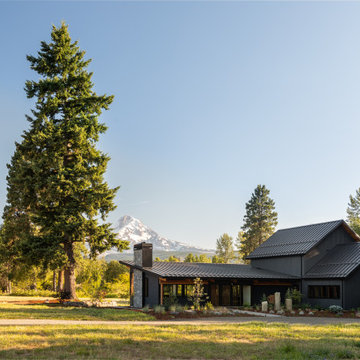
Inspiration for a large rustic black one-story wood house exterior remodel in Portland with a shed roof and a metal roof
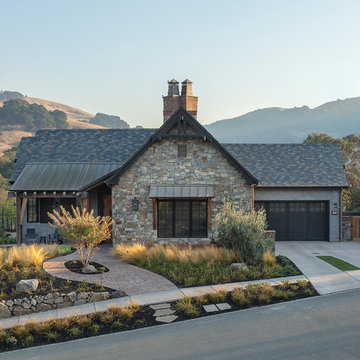
Photo by Eric Rorer
Mid-sized mountain style black two-story house exterior photo in San Francisco with a tile roof
Mid-sized mountain style black two-story house exterior photo in San Francisco with a tile roof
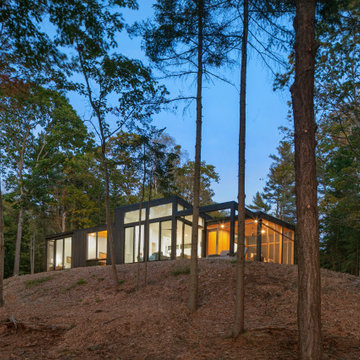
Inspiration for a mid-sized rustic black one-story wood exterior home remodel in Portland Maine
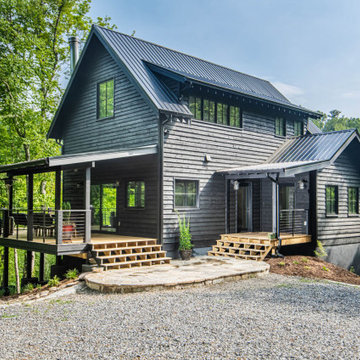
Rustic black three-story wood exterior home idea in Other with a metal roof
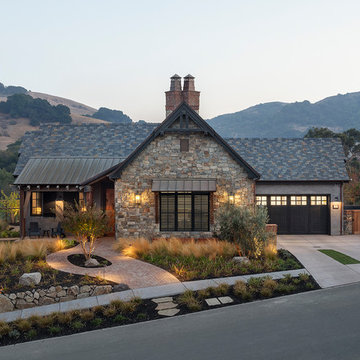
Photo by Eric Rorer
Inspiration for a mid-sized rustic black two-story house exterior remodel in San Francisco with a tile roof
Inspiration for a mid-sized rustic black two-story house exterior remodel in San Francisco with a tile roof
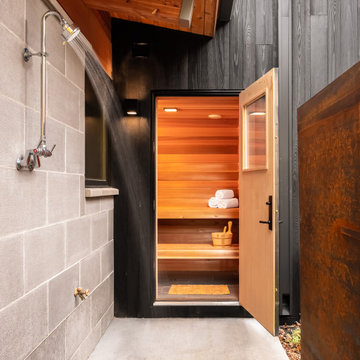
Mountain style black two-story wood house exterior photo in Minneapolis with a shed roof, a metal roof and a gray roof
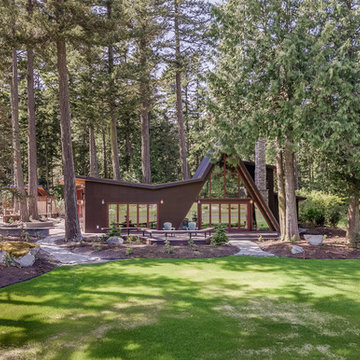
The front of the house from the airstrip, is nicely nestled into the tress. The stone veneer on the fireplace chimney blends in, as well.
Inspiration for a mid-sized rustic black two-story mixed siding exterior home remodel in Seattle
Inspiration for a mid-sized rustic black two-story mixed siding exterior home remodel in Seattle
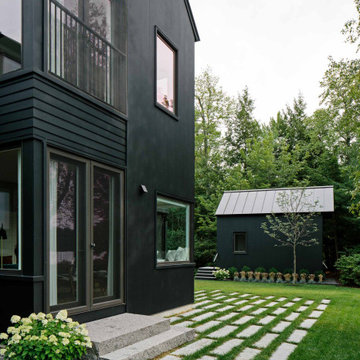
A former summer camp, this site came with a unique set of challenges. An existing 1200 square foot cabin was perched on the shore of Thorndike Pond, well within the current required setbacks. Three additional outbuildings were part of the property, each of them small and non-conforming. By limiting reconstruction to the existing footprints we were able to gain planning consent to rebuild each structure. A full second story added much needed space to the main house. Two of the outbuildings have been rebuilt to accommodate guests, maintaining the spirit of the original camp. Black stained exteriors help the buildings blend into the landscape.
The project was a collaboration with Spazio Rosso Interior Design.
Photographs by Sean Litchfield
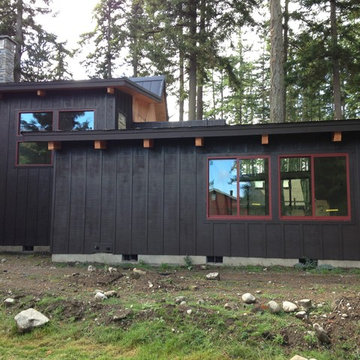
The board & batt siding was stained black- the same color as the standing seam metal roof, so that the roof and the walls blended into the woods. The red windows add a touch of pop to the exterior.
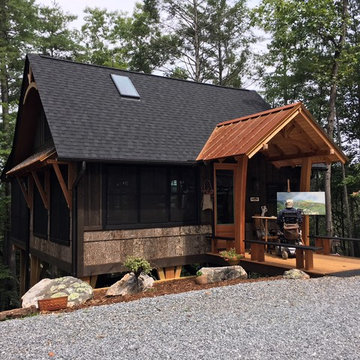
Rustic Cabin Artist Studio
Western Red Cedar stained with Cabot S/S 'Black'
Interior: Ceiling Spruce 1x6 T&G VGroove (End Match) 1 coat Minwax 'Pickled Oak' with Satin finish.
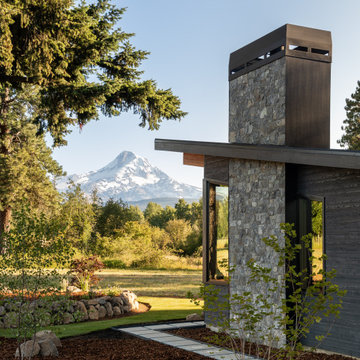
Inspiration for a large rustic black one-story wood house exterior remodel in Portland with a shed roof and a metal roof
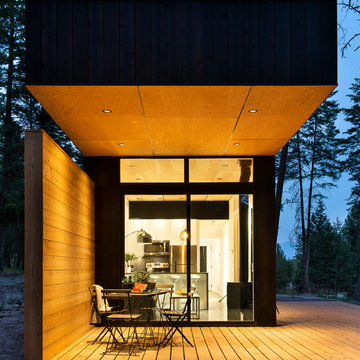
Spacious deck for taking in the clean air! Feel like you are in the middle of the wilderness while just outside your front door! Fir and larch decking feels like it was grown from the trees that create your canopy.
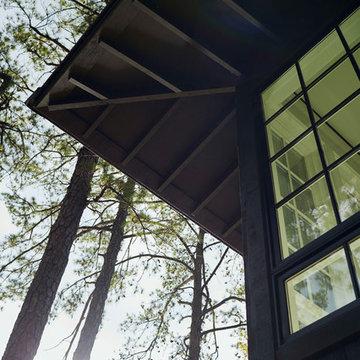
Example of a large mountain style black two-story wood exterior home design in Birmingham with a metal roof
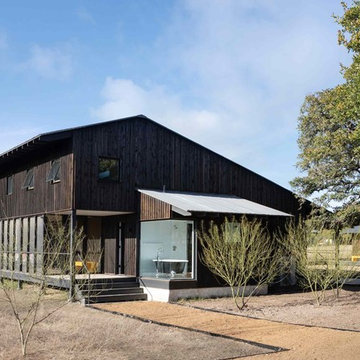
Master bath features tub in glazed corner. Exterior siding is stained cedar.
Photo by Whit Preston
Inspiration for a rustic black two-story wood house exterior remodel in Austin with a shed roof and a metal roof
Inspiration for a rustic black two-story wood house exterior remodel in Austin with a shed roof and a metal roof
Rustic Black Exterior Home Ideas
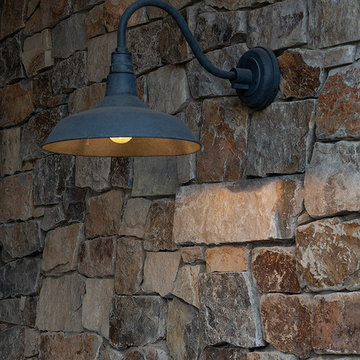
Photo by Eric Rorer
Mid-sized rustic black two-story house exterior idea in San Francisco with a tile roof
Mid-sized rustic black two-story house exterior idea in San Francisco with a tile roof
1






