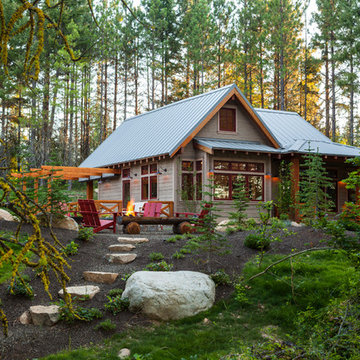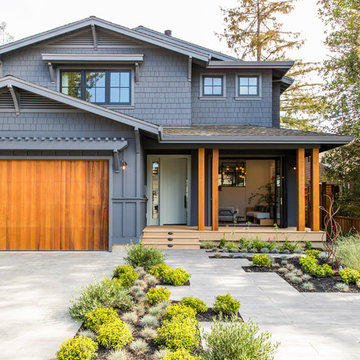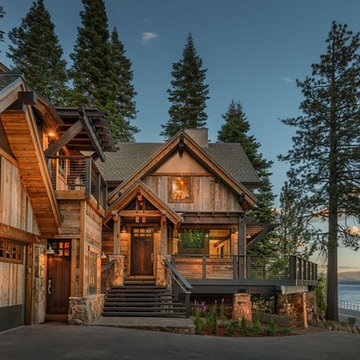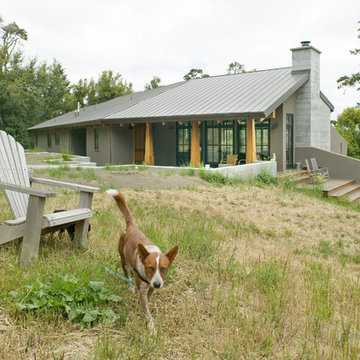Rustic Gray Exterior Home Ideas
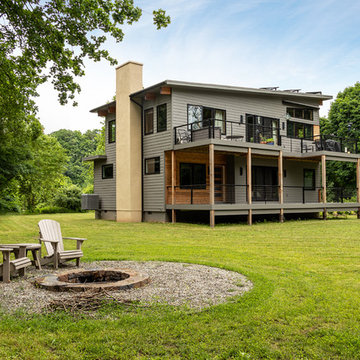
Inspiration for a rustic gray two-story mixed siding house exterior remodel in Philadelphia with a shed roof
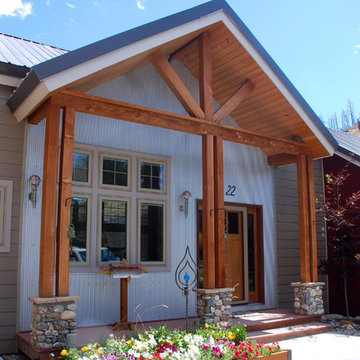
Sally Q. Wagner
Mid-sized mountain style gray two-story mixed siding gable roof photo in Denver
Mid-sized mountain style gray two-story mixed siding gable roof photo in Denver
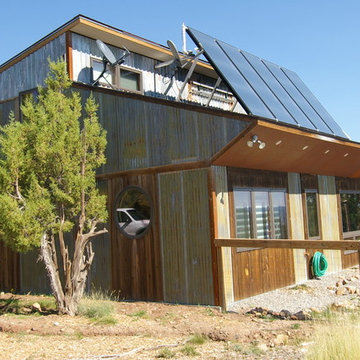
Inspiration for a mid-sized rustic gray two-story metal exterior home remodel in Albuquerque
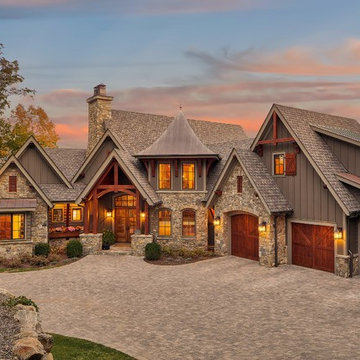
Designed and built by ARCON
Photography by Aaron Hogsed
Mountain style gray two-story mixed siding exterior home photo in Other with a shingle roof
Mountain style gray two-story mixed siding exterior home photo in Other with a shingle roof
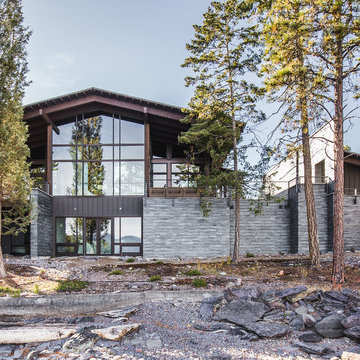
Photography: Hixson Studio
Mid-sized mountain style gray two-story mixed siding exterior home photo in Other
Mid-sized mountain style gray two-story mixed siding exterior home photo in Other

Stephen Ironside
Inspiration for a large rustic gray two-story metal house exterior remodel in Birmingham with a shed roof and a metal roof
Inspiration for a large rustic gray two-story metal house exterior remodel in Birmingham with a shed roof and a metal roof
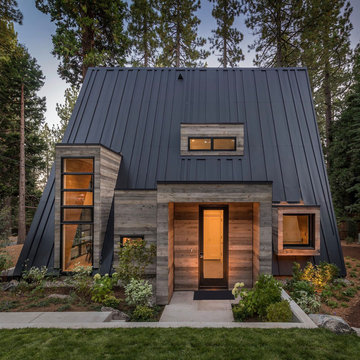
Mountain style gray house exterior photo in Sacramento with a metal roof

Interior Designer: Allard & Roberts, Architect: Retro + Fit Design, Builder: Osada Construction, Photographer: Shonie Kuykendall
Mid-sized rustic gray three-story concrete fiberboard gable roof idea in Other
Mid-sized rustic gray three-story concrete fiberboard gable roof idea in Other
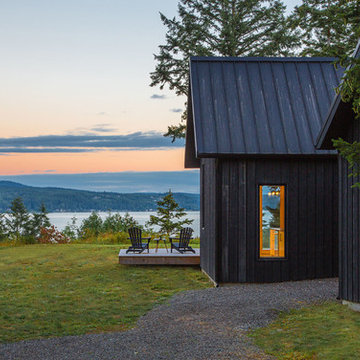
Photographer: Alexander Canaria and Taylor Proctor
Example of a small mountain style gray one-story wood gable roof design in Seattle
Example of a small mountain style gray one-story wood gable roof design in Seattle

This house features an open concept floor plan, with expansive windows that truly capture the 180-degree lake views. The classic design elements, such as white cabinets, neutral paint colors, and natural wood tones, help make this house feel bright and welcoming year round.

Tarn Trail is a custom home for a couple who recently retired. The Owners had a limited construction budget & a fixed income, so the project had to be simple & efficient to build as well as be economical to maintain. However, the end result is delightfully livable and feels bigger and nicer than the budget would indicate (>$500K). The floor plan is very efficient and open with 1836 SF of livable space & a 568 SF 2-car garage. Tarn Trail features passive solar design, and has views of the Goose Pasture Tarn in Blue River CO. Thebeau Construction Built this house.
Photo by: Bob Winsett

Photo by John Granen.
Rustic gray one-story metal exterior home idea in Other with a metal roof
Rustic gray one-story metal exterior home idea in Other with a metal roof

The design of this home was driven by the owners’ desire for a three-bedroom waterfront home that showcased the spectacular views and park-like setting. As nature lovers, they wanted their home to be organic, minimize any environmental impact on the sensitive site and embrace nature.
This unique home is sited on a high ridge with a 45° slope to the water on the right and a deep ravine on the left. The five-acre site is completely wooded and tree preservation was a major emphasis. Very few trees were removed and special care was taken to protect the trees and environment throughout the project. To further minimize disturbance, grades were not changed and the home was designed to take full advantage of the site’s natural topography. Oak from the home site was re-purposed for the mantle, powder room counter and select furniture.
The visually powerful twin pavilions were born from the need for level ground and parking on an otherwise challenging site. Fill dirt excavated from the main home provided the foundation. All structures are anchored with a natural stone base and exterior materials include timber framing, fir ceilings, shingle siding, a partial metal roof and corten steel walls. Stone, wood, metal and glass transition the exterior to the interior and large wood windows flood the home with light and showcase the setting. Interior finishes include reclaimed heart pine floors, Douglas fir trim, dry-stacked stone, rustic cherry cabinets and soapstone counters.
Exterior spaces include a timber-framed porch, stone patio with fire pit and commanding views of the Occoquan reservoir. A second porch overlooks the ravine and a breezeway connects the garage to the home.
Numerous energy-saving features have been incorporated, including LED lighting, on-demand gas water heating and special insulation. Smart technology helps manage and control the entire house.
Greg Hadley Photography
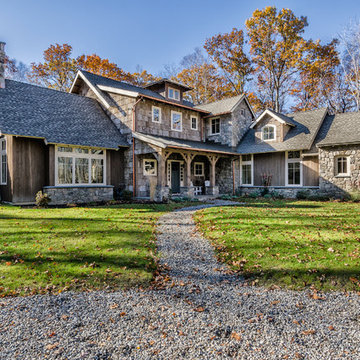
This MossCreek Design is the Beauthaway and can be found in our ready to purchase home plans. The DIY Channel show called Raising House recently featured this MossCreek home. At 3,268 square feet, the house is a Rustic American style that blends a variety of regional architectural elements that can be found throughout the Appalachians from Maine to Georgia. www.mosscreek.net
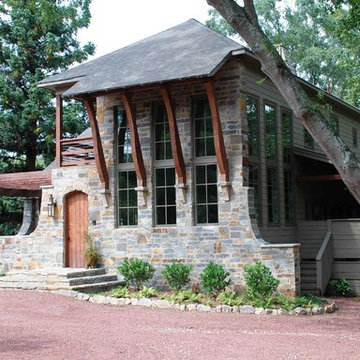
Mid-sized rustic gray two-story mixed siding exterior home idea in Birmingham with a shingle roof
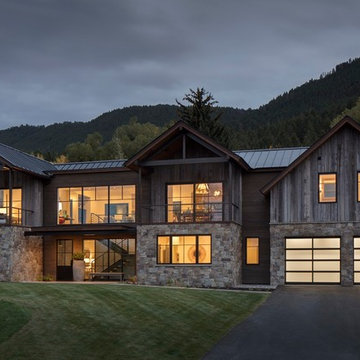
Photos by Gordon Gregory
Inspiration for a large rustic gray two-story mixed siding exterior home remodel in Other with a metal roof
Inspiration for a large rustic gray two-story mixed siding exterior home remodel in Other with a metal roof
Rustic Gray Exterior Home Ideas
1






