Rustic Two-Story Exterior Home Ideas
Refine by:
Budget
Sort by:Popular Today
1 - 20 of 12,218 photos
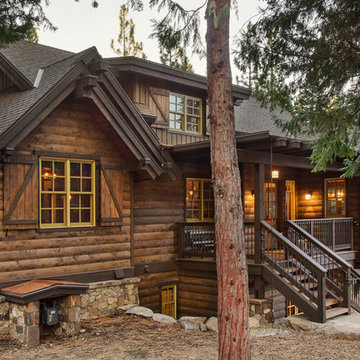
Tahoe Real Estate Photography
Rustic brown two-story wood exterior home idea in San Francisco
Rustic brown two-story wood exterior home idea in San Francisco

Dan Heid
Inspiration for a mid-sized rustic gray two-story stone house exterior remodel in Minneapolis
Inspiration for a mid-sized rustic gray two-story stone house exterior remodel in Minneapolis
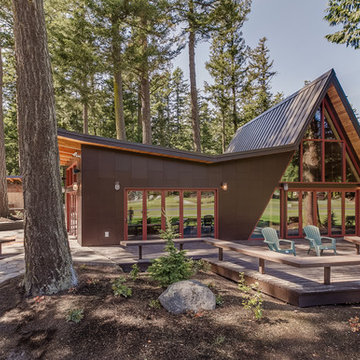
The Front of the house as seen from the airstrip, where most people come in from. The new addition has an up-sloping wing that softly counter-acts the hard slope of the A-frame.
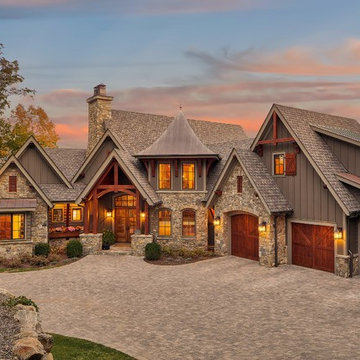
Designed and built by ARCON
Photography by Aaron Hogsed
Mountain style gray two-story mixed siding exterior home photo in Other with a shingle roof
Mountain style gray two-story mixed siding exterior home photo in Other with a shingle roof
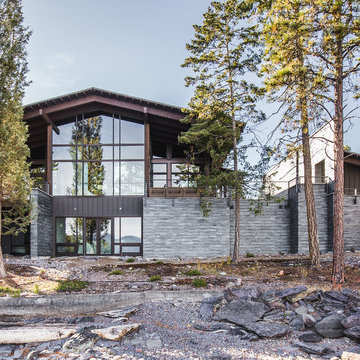
Photography: Hixson Studio
Mid-sized mountain style gray two-story mixed siding exterior home photo in Other
Mid-sized mountain style gray two-story mixed siding exterior home photo in Other

Large mountain style brown two-story stone exterior home photo in Salt Lake City with a shingle roof
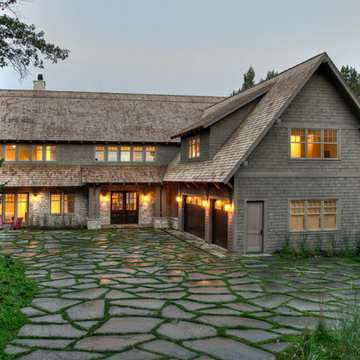
Mountain style two-story wood gable roof photo in Minneapolis

Mid-sized rustic blue two-story wood exterior home idea in Boston with a metal roof

Designed by MossCreek, this beautiful timber frame home includes signature MossCreek style elements such as natural materials, expression of structure, elegant rustic design, and perfect use of space in relation to build site. Photo by Mark Smith

Photo by Firewater Photography. Designed during previous position as Residential Studio Director and Project Architect at LS3P Associates Ltd.
Example of a large mountain style brown two-story mixed siding gable roof design in Other
Example of a large mountain style brown two-story mixed siding gable roof design in Other
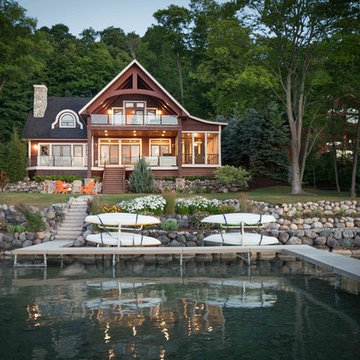
We were hired to add space to their cottage while still maintaining the current architectural style. We enlarged the home's living area, created a larger mudroom off the garage entry, enlarged the screen porch and created a covered porch off the dining room and the existing deck was also enlarged. On the second level, we added an additional bunk room, bathroom, and new access to the bonus room above the garage. The exterior was also embellished with timber beams and brackets as well as a stunning new balcony off the master bedroom. Trim details and new staining completed the look.
- Jacqueline Southby Photography

Waldmann Construction
Example of a large mountain style brown two-story wood exterior home design in Other with a shingle roof
Example of a large mountain style brown two-story wood exterior home design in Other with a shingle roof

Mountain style brown two-story wood exterior home photo in Minneapolis with a shingle roof
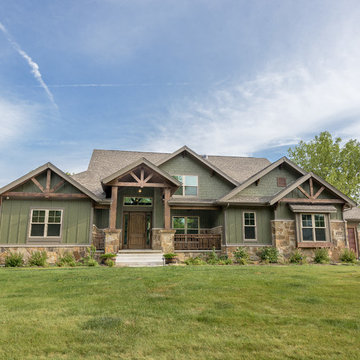
DJK Custom Homes
Large mountain style green two-story concrete fiberboard exterior home photo in Chicago
Large mountain style green two-story concrete fiberboard exterior home photo in Chicago
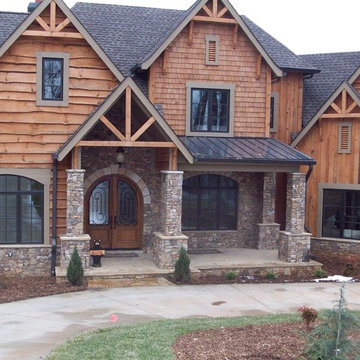
Inspiration for a large rustic brown two-story brick gable roof remodel in Atlanta
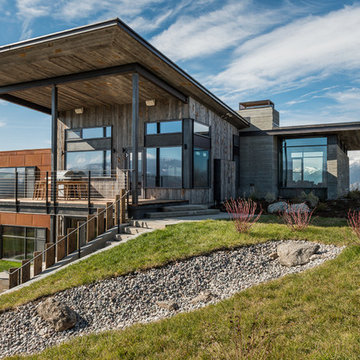
Example of a large mountain style two-story mixed siding exterior home design in Other with a shed roof
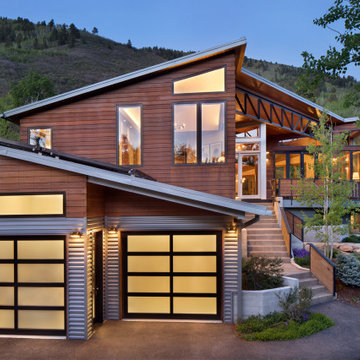
Embracing the challenge of grounding this open, light-filled space, our Aspen studio focused on comfort, ease, and high design. The built-in lounge is flanked by storage cabinets for puzzles and games for this client who loves having people over. The high-back Living Divani sofa is paired with U-Turn Benson chairs and a "Rabari" rug from Nanimarquina for casual gatherings. The throw pillows are a perfect mix of Norwegian tapestry fabric and contemporary patterns. In the child's bedroom, we added an organically shaped Vitra Living Tower, which also provides a cozy reading niche. Bold Marimekko fabric colorfully complements more traditional detailing and creates a contrast between old and new. We loved collaborating with our client on an eclectic bedroom, where everything is collected and combined in a way that allows distinctive pieces to work together. A custom walnut bed supports the owner's tatami mattress. Vintage rugs ground the space and pair well with a vintage Scandinavian chair and dresser.
Combining unexpected objects is one of our favorite ways to add liveliness and personality to a space. In the little guest bedroom, our client (a creative and passionate collector) was the inspiration behind an energetic and eclectic mix. Similarly, turning one of our client's favorite old sweaters into pillow covers and popping a Native American rug on the wall helped pull the space together. Slightly eclectic and invitingly cozy, the twin guestroom beckons for settling in to read, nap or daydream. A vintage poster from Omnibus Gallery in Aspen and an antique nightstand add period whimsy.
Joe McGuire Design is an Aspen and Boulder interior design firm bringing a uniquely holistic approach to home interiors since 2005.
For more about Joe McGuire Design, see here: https://www.joemcguiredesign.com/
To learn more about this project, see here:
https://www.joemcguiredesign.com/aspen-eclectic
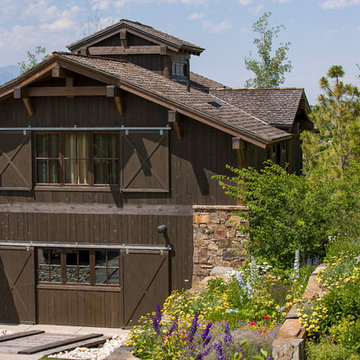
Rocky Mountain Log Homes
Inspiration for a mid-sized rustic brown two-story mixed siding exterior home remodel in Other with a shingle roof
Inspiration for a mid-sized rustic brown two-story mixed siding exterior home remodel in Other with a shingle roof

Stephen Ironside
Inspiration for a large rustic gray two-story metal house exterior remodel in Birmingham with a shed roof and a metal roof
Inspiration for a large rustic gray two-story metal house exterior remodel in Birmingham with a shed roof and a metal roof
Rustic Two-Story Exterior Home Ideas

Example of a mid-sized mountain style green two-story exterior home design in San Francisco with a shingle roof
1





