Rustic Concrete Fiberboard Exterior Home Ideas
Refine by:
Budget
Sort by:Popular Today
1 - 20 of 701 photos
Item 1 of 5
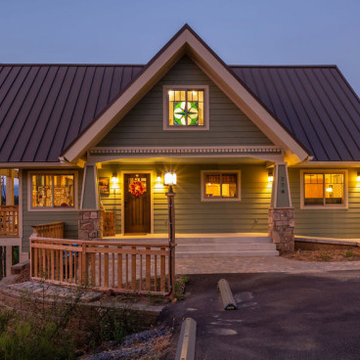
Front entry, Craftsman detailing
Mid-sized rustic green three-story concrete fiberboard exterior home idea in Other with a metal roof
Mid-sized rustic green three-story concrete fiberboard exterior home idea in Other with a metal roof
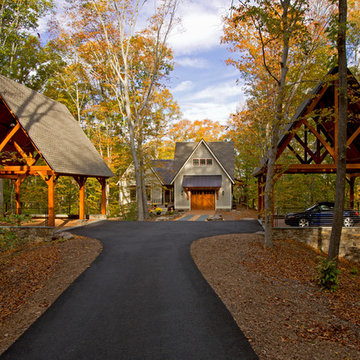
The design of this home was driven by the owners’ desire for a three-bedroom waterfront home that showcased the spectacular views and park-like setting. As nature lovers, they wanted their home to be organic, minimize any environmental impact on the sensitive site and embrace nature.
This unique home is sited on a high ridge with a 45° slope to the water on the right and a deep ravine on the left. The five-acre site is completely wooded and tree preservation was a major emphasis. Very few trees were removed and special care was taken to protect the trees and environment throughout the project. To further minimize disturbance, grades were not changed and the home was designed to take full advantage of the site’s natural topography. Oak from the home site was re-purposed for the mantle, powder room counter and select furniture.
The visually powerful twin pavilions were born from the need for level ground and parking on an otherwise challenging site. Fill dirt excavated from the main home provided the foundation. All structures are anchored with a natural stone base and exterior materials include timber framing, fir ceilings, shingle siding, a partial metal roof and corten steel walls. Stone, wood, metal and glass transition the exterior to the interior and large wood windows flood the home with light and showcase the setting. Interior finishes include reclaimed heart pine floors, Douglas fir trim, dry-stacked stone, rustic cherry cabinets and soapstone counters.
Exterior spaces include a timber-framed porch, stone patio with fire pit and commanding views of the Occoquan reservoir. A second porch overlooks the ravine and a breezeway connects the garage to the home.
Numerous energy-saving features have been incorporated, including LED lighting, on-demand gas water heating and special insulation. Smart technology helps manage and control the entire house.
Greg Hadley Photography
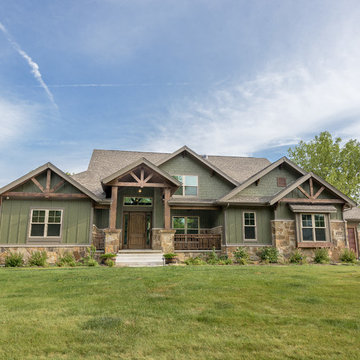
DJK Custom Homes
Large mountain style green two-story concrete fiberboard exterior home photo in Chicago
Large mountain style green two-story concrete fiberboard exterior home photo in Chicago

Interior Designer: Allard & Roberts, Architect: Retro + Fit Design, Builder: Osada Construction, Photographer: Shonie Kuykendall
Mid-sized rustic gray three-story concrete fiberboard gable roof idea in Other
Mid-sized rustic gray three-story concrete fiberboard gable roof idea in Other
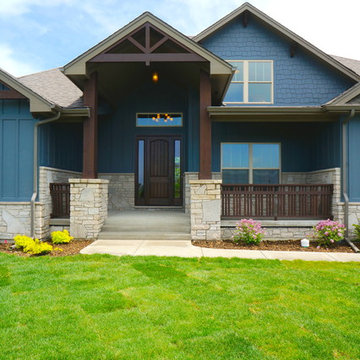
DJK Custom Homes
Mountain style blue two-story concrete fiberboard exterior home photo in Chicago
Mountain style blue two-story concrete fiberboard exterior home photo in Chicago
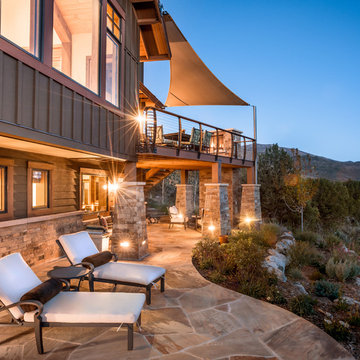
Previously, there were upper and lower decks that were unusable. It was replaced with 3 zones, an upper deck with a sail shade and fireplace, a covered lower deck to retreat away from the sun and wind, and a lounge/hot tub area.
WoodStone Inc, General Contractor
Home Interiors, Cortney McDougal, Interior Design
Draper White Photography
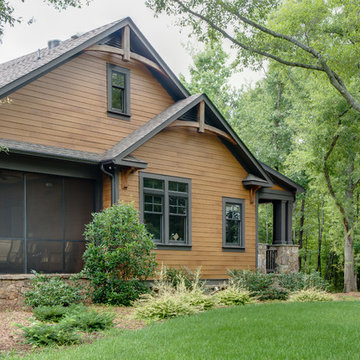
Mark Hoyle
Example of a mountain style brown two-story concrete fiberboard gable roof design in Other
Example of a mountain style brown two-story concrete fiberboard gable roof design in Other
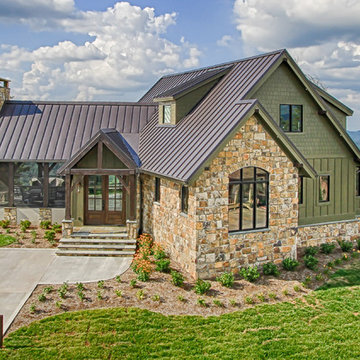
Inspiration for a rustic green two-story concrete fiberboard house exterior remodel in Other with a metal roof
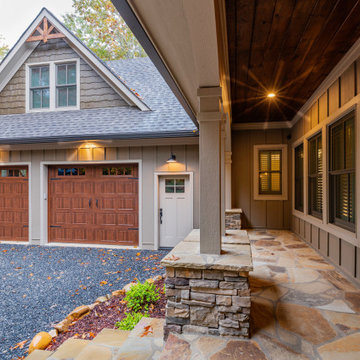
This Craftsman lake view home is a perfectly peaceful retreat. It features a two story deck, board and batten accents inside and out, and rustic stone details.
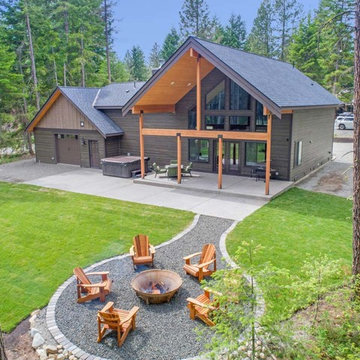
The snow finally melted all away and we were able to capture some photos of this incredible beauty! This house features prefinished siding by WoodTone - their rustic series. Which gives you the wood look and feel with the durability of cement siding. Cedar posts and corbels, all accented by the extensive amount of exterior stone!
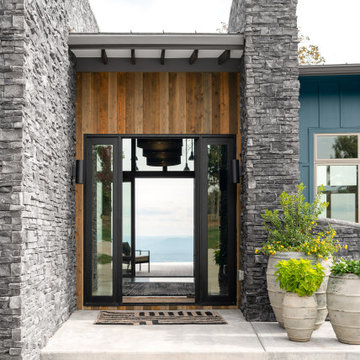
Modern rustic exterior with stone walls at entrance and a large front doors. Views extend from the front to back in the foyer.
Mid-sized mountain style blue one-story concrete fiberboard house exterior photo in Nashville with a shed roof and a metal roof
Mid-sized mountain style blue one-story concrete fiberboard house exterior photo in Nashville with a shed roof and a metal roof
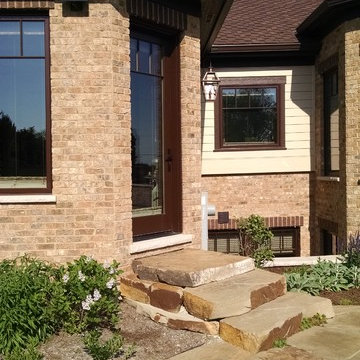
The stepped natural stone adds to the rustic feel of this home. The imperfections in the stone model what one would find in the great outdoors.
Inspiration for a large rustic beige two-story concrete fiberboard exterior home remodel in Chicago
Inspiration for a large rustic beige two-story concrete fiberboard exterior home remodel in Chicago
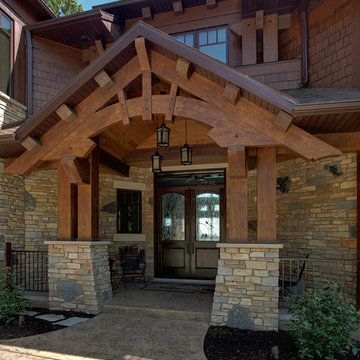
Dave Hubler
Inspiration for a large rustic brown two-story concrete fiberboard exterior home remodel in Chicago
Inspiration for a large rustic brown two-story concrete fiberboard exterior home remodel in Chicago
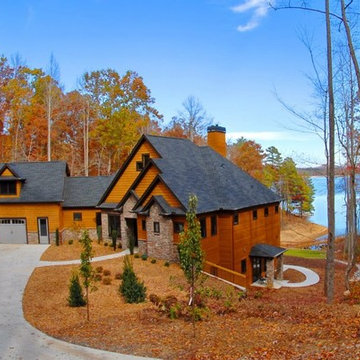
This is a custom home built in Blairsville Georgia on Lake Nottely. We used pre-stained concrete fiber board siding with stone accent to give this home a rustic mountain look with low required maintenance.
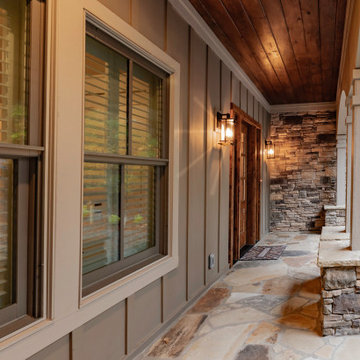
This Craftsman lake view home is a perfectly peaceful retreat. It features a two story deck, board and batten accents inside and out, and rustic stone details.
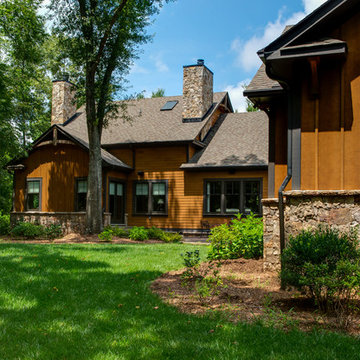
Mark Hoyle
Large mountain style brown two-story concrete fiberboard gable roof photo in Other
Large mountain style brown two-story concrete fiberboard gable roof photo in Other
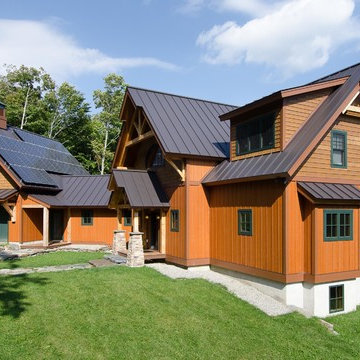
Paul Rogers
Large rustic brown two-story concrete fiberboard gable roof idea in Burlington
Large rustic brown two-story concrete fiberboard gable roof idea in Burlington
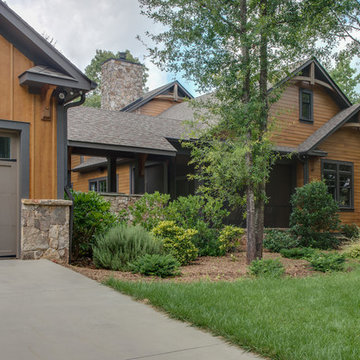
Mark Hoyle
Inspiration for a large rustic brown two-story concrete fiberboard gable roof remodel in Other
Inspiration for a large rustic brown two-story concrete fiberboard gable roof remodel in Other
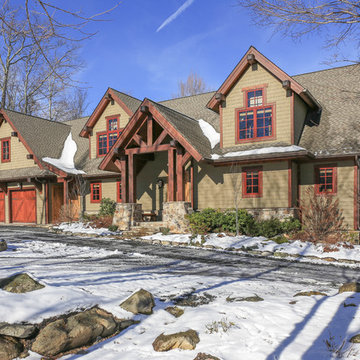
Beautiful cedar posts alongside red windows and a soft greens siding blend into the fauna of the mountain. The home is surrounded by multiple hiking trails and snow comes early at the elevation of 4,000 ft.
Designed by Melodie Durham of Durham Designs & Consulting, LLC.
Photo by Livengood Photographs [www.livengoodphotographs.com/design].
Rustic Concrete Fiberboard Exterior Home Ideas
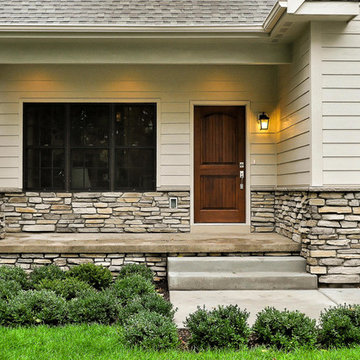
http://www.blvdphoto.com/
Mountain style beige concrete fiberboard exterior home photo in Minneapolis with a shingle roof
Mountain style beige concrete fiberboard exterior home photo in Minneapolis with a shingle roof
1





