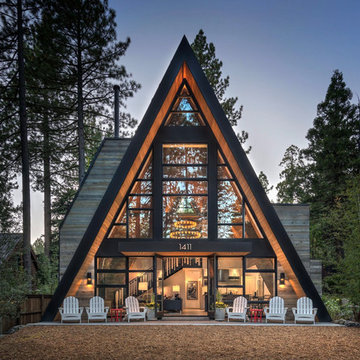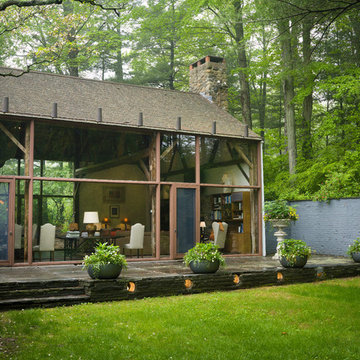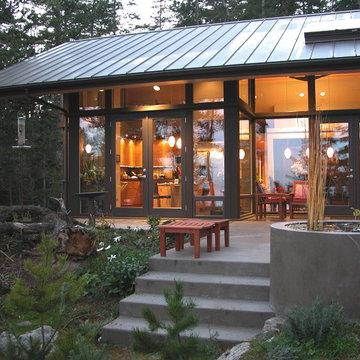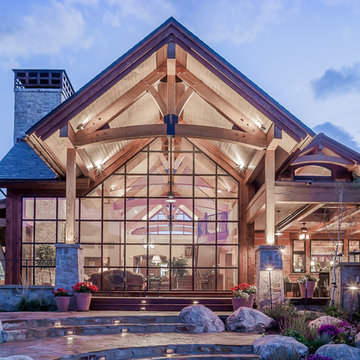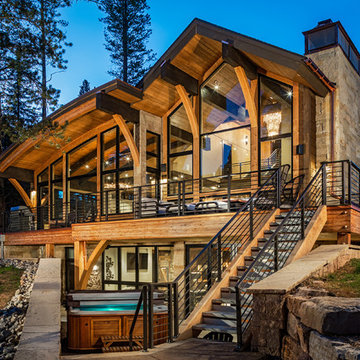Rustic Glass Exterior Home Ideas
Refine by:
Budget
Sort by:Popular Today
1 - 20 of 42 photos
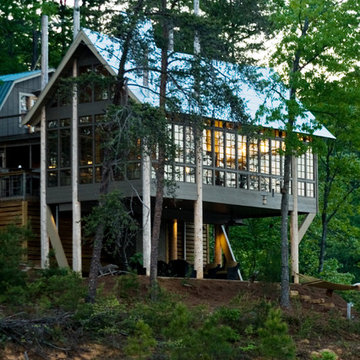
Built on telephone poles and once nicknamed "7 sticks house," a client with an existing house at Smith Lake (outside Birmingham) wanted to add on to maximize the view and their site. The site was comprised of a gaggle of scrappy pines and I wanted to honor their displacement with seven telephone poles. Using only one solid wall for the kitchen, all other sides are glass for a tree-house effect. The design won an AIA Award in 2007.
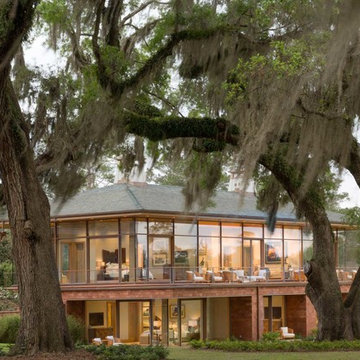
Photo: Durston Saylor
Example of a huge mountain style two-story glass house exterior design in Atlanta with a hip roof and a tile roof
Example of a huge mountain style two-story glass house exterior design in Atlanta with a hip roof and a tile roof
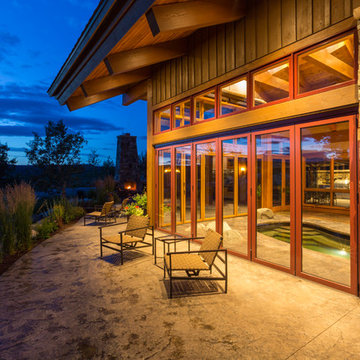
Tim Murphy Photography
Large mountain style brown two-story glass house exterior photo in Denver with a shed roof and a shingle roof
Large mountain style brown two-story glass house exterior photo in Denver with a shed roof and a shingle roof
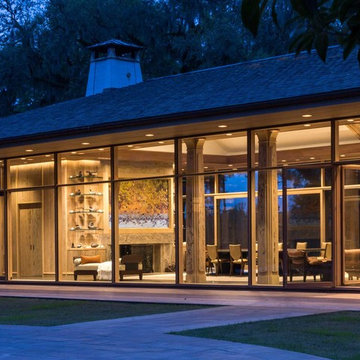
Photo: Durston Saylor
Huge mountain style two-story glass house exterior photo in Atlanta with a hip roof and a tile roof
Huge mountain style two-story glass house exterior photo in Atlanta with a hip roof and a tile roof
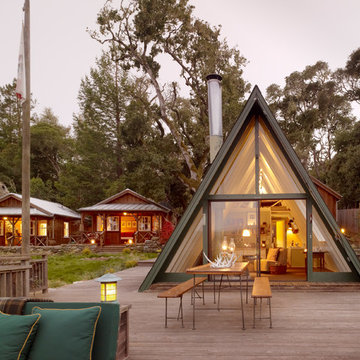
Example of a mountain style one-story glass exterior home design in San Francisco
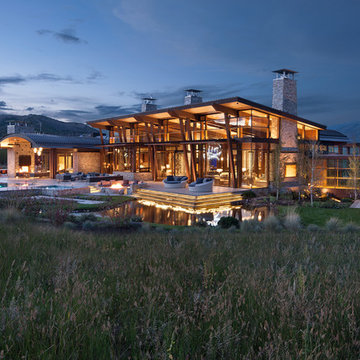
David O. Marlow
Inspiration for a rustic brown two-story glass house exterior remodel in Denver with a shed roof and a metal roof
Inspiration for a rustic brown two-story glass house exterior remodel in Denver with a shed roof and a metal roof
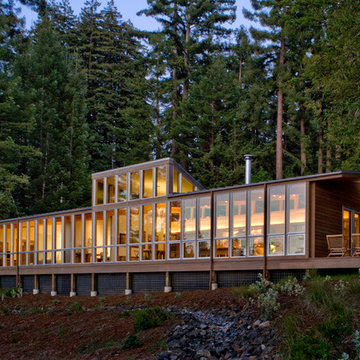
Photo by David Wakely
Example of a mountain style two-story glass exterior home design in San Francisco with a shed roof
Example of a mountain style two-story glass exterior home design in San Francisco with a shed roof
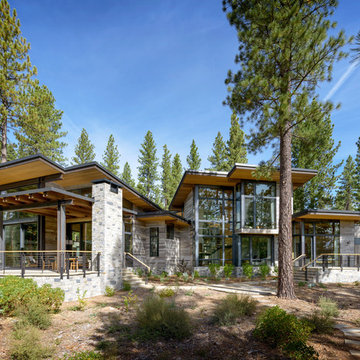
Inspiration for a rustic two-story glass house exterior remodel in San Francisco with a shed roof
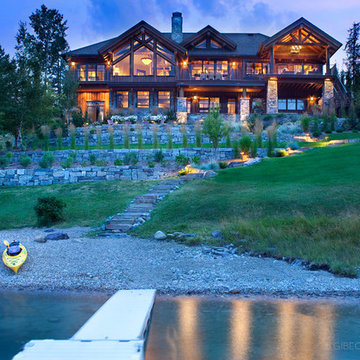
©Gibeon Photography
Example of a huge mountain style gray one-story glass gable roof design in Other
Example of a huge mountain style gray one-story glass gable roof design in Other
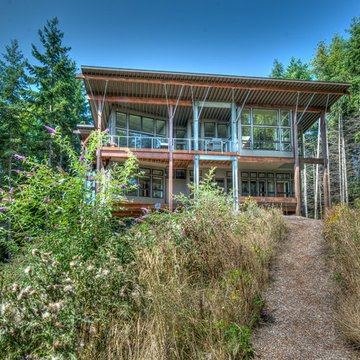
We designed a “tree house” suspended above the ground on glued-laminated timber columns supporting two stories, forty feet above the forest floor. Suquamish means “place of clear water”. The care of the land that drove this residence included simple strategies for capturing rain and percolating storm water, minimal excavation and removal of soils, low-impact concrete foundations, and a light structure that captures views of the forest, water, and a distant Seattle skyline to the east.
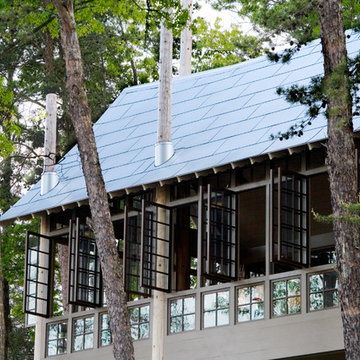
Built on telephone poles and nicknamed "Seven Sticks" a client with an existing house at Smith Lake, Alabama wanted to add on to maximize the view. "The site was comprised of a gaggle of scrappy pines and I wanted to honor their displacement with seven telephone poles" says Dungan. Using only one solid wall for the kitchen, all other sides are glass for a tree-house effect. The design won an AIA Award in 2007.
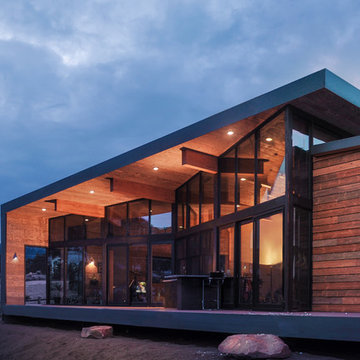
DUTCHish.com
Nestled at the foot of Rocky Mountain National Park is a modern cabin that celebrates the outdoors. The home wraps up from the site, framing the Great Room with views of the meadows and mountain range beyond.
Keep it simple: rustic materials meet modern form to make a timeless home. The owners sought a space that enabled them to engage with the grandeur of the Rockies, embodied their beliefs in sustainability and provided a home for entertaining friends and guests alike.
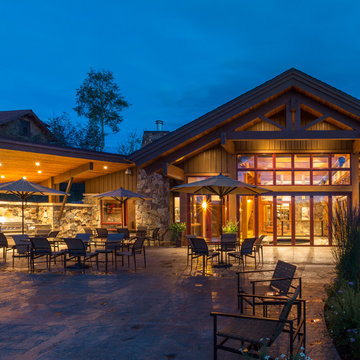
Tim Murphy Photography
Large rustic multicolored two-story glass house exterior idea in Denver with a shed roof
Large rustic multicolored two-story glass house exterior idea in Denver with a shed roof
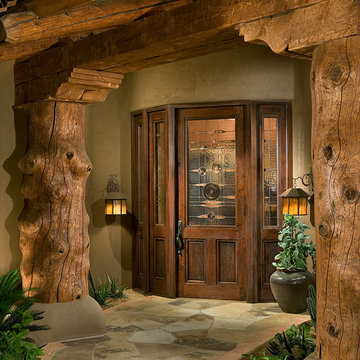
Radius entry door
Example of a mountain style brown glass house exterior design in Phoenix
Example of a mountain style brown glass house exterior design in Phoenix
Rustic Glass Exterior Home Ideas
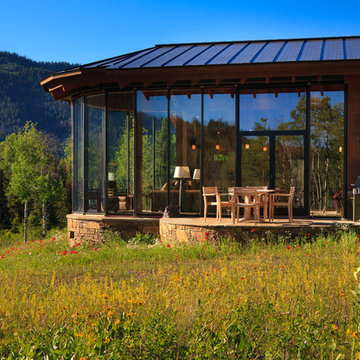
Location: Wilson, WY
Project Manager: Mark S. Dalby
Architect: Strout Architects
Photographer: David Swift Photography
Interior Designer: Laurie Waterhouse Interiors
Published in: Homestead 2011 Vol.11
1






