Rustic Mixed Siding Exterior Home Ideas
Sort by:Popular Today
1 - 20 of 4,280 photos
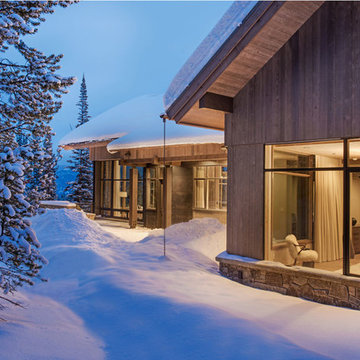
The design of this home drew upon historical styles, preserving the essentials of the original movement while updating these elements with clean lines and modern materials. Peers Homestead drew upon the American Farmhouse. The architectural design was based on several factors: orientation with views and connection to seasonal water elements, glass cubes, simplistic form and material palette, and steel accents with structure and cladding. To capture views, the floor to ceiling windows in the great room bring in the natural environment into the home and were oriented to face the Spanish Peaks. The great room’s simple gable roof and square room shape, accompanied by the large glass walls and a high ceiling, create an impressive glass cube effect. Following a contemporary trend for windows, thin-frame, aluminum clad windows were utilized for the high performance qualities as well as the aesthetic appeal.
(Photos by Whitney Kamman)
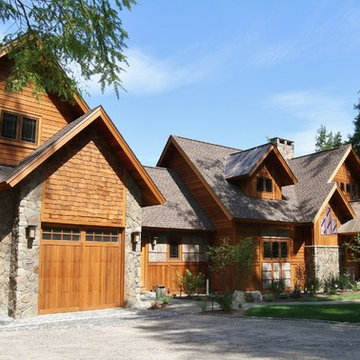
Northpeak Design
Example of a large mountain style brown two-story mixed siding gable roof design in Portland Maine
Example of a large mountain style brown two-story mixed siding gable roof design in Portland Maine
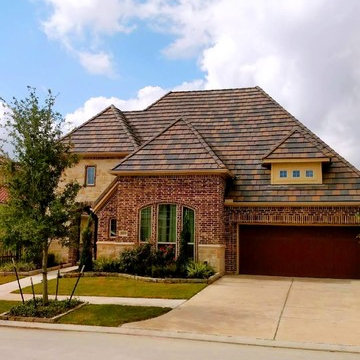
Inspiration for a large rustic yellow two-story mixed siding exterior home remodel in Phoenix with a hip roof
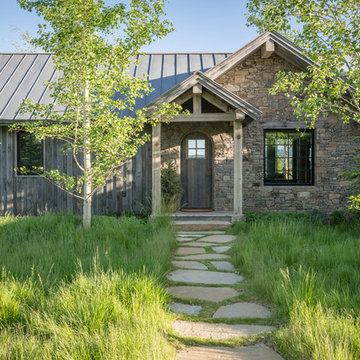
Mountain style brown one-story mixed siding exterior home photo in Other with a metal roof
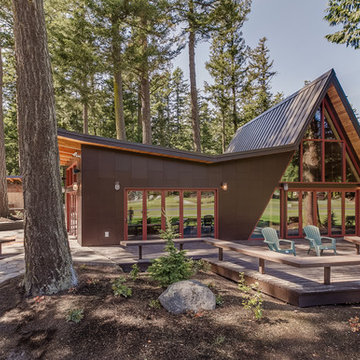
The Front of the house as seen from the airstrip, where most people come in from. The new addition has an up-sloping wing that softly counter-acts the hard slope of the A-frame.
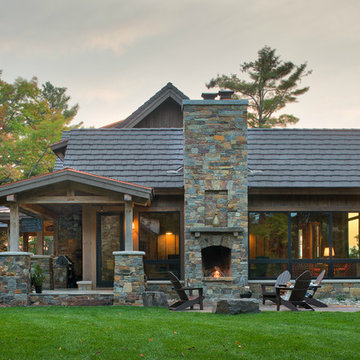
Scott Amundson
Example of a huge mountain style brown three-story mixed siding exterior home design in Minneapolis with a mixed material roof
Example of a huge mountain style brown three-story mixed siding exterior home design in Minneapolis with a mixed material roof
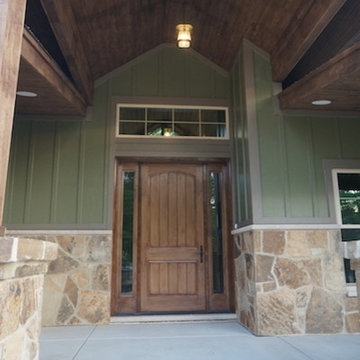
DJK Custom Homes, Inc.
Inspiration for a large rustic green two-story mixed siding exterior home remodel in Chicago
Inspiration for a large rustic green two-story mixed siding exterior home remodel in Chicago
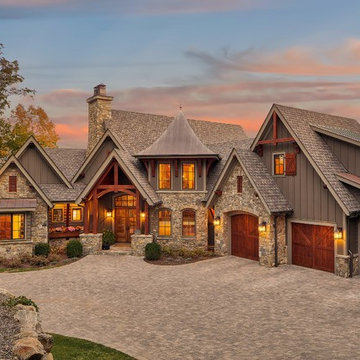
Designed and built by ARCON
Photography by Aaron Hogsed
Mountain style gray two-story mixed siding exterior home photo in Other with a shingle roof
Mountain style gray two-story mixed siding exterior home photo in Other with a shingle roof
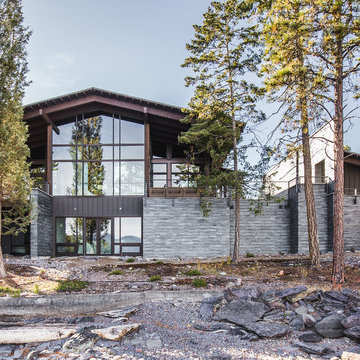
Photography: Hixson Studio
Mid-sized mountain style gray two-story mixed siding exterior home photo in Other
Mid-sized mountain style gray two-story mixed siding exterior home photo in Other
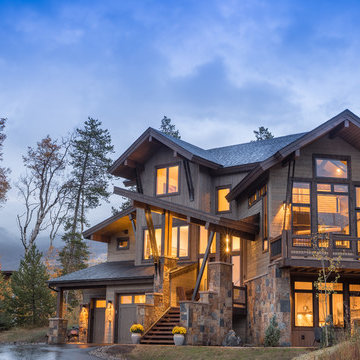
Large mountain style brown three-story mixed siding exterior home photo in Denver with a shingle roof

Country Rustic house plan # 3133-V1 initially comes with a two-car garage.
BLUEPRINTS & PDF FILES AVAILABLE FOR SALE starting at $849
See floor plan and more photos: http://www.drummondhouseplans.com/house-plan-detail/info/ashbury-2-craftman-northwest-1003106.html
DISTINCTIVE ELEMENTS:
Garage with direct basement access via the utility room.
Abundantly windowed dining room. Kitchen / dinette with 40" x 60" central lunch island lunch.
Two good-sized bedrooms.
Bathroom with double vanity and 36" x 60" shower.
Utility room including laundry and freezer space.
Fireplace in living room opon on three sides to the living room and the heart of the activities area.

Photo by Firewater Photography. Designed during previous position as Residential Studio Director and Project Architect at LS3P Associates Ltd.
Example of a large mountain style brown two-story mixed siding gable roof design in Other
Example of a large mountain style brown two-story mixed siding gable roof design in Other
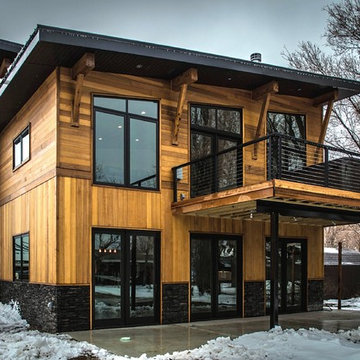
Mountain style brown three-story mixed siding house exterior photo with a shed roof and a metal roof
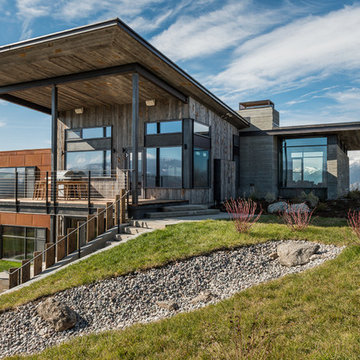
Example of a large mountain style two-story mixed siding exterior home design in Other with a shed roof
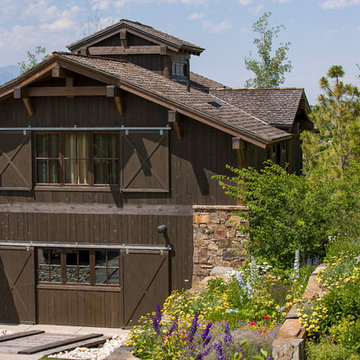
Rocky Mountain Log Homes
Inspiration for a mid-sized rustic brown two-story mixed siding exterior home remodel in Other with a shingle roof
Inspiration for a mid-sized rustic brown two-story mixed siding exterior home remodel in Other with a shingle roof
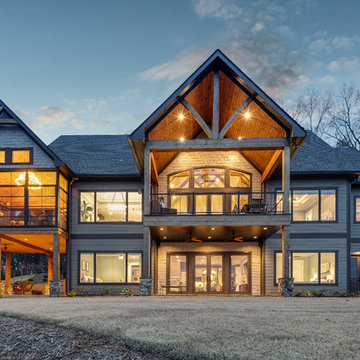
This house features an open concept floor plan, with expansive windows that truly capture the 180-degree lake views. The classic design elements, such as white cabinets, neutral paint colors, and natural wood tones, help make this house feel bright and welcoming year round.

Mountain style brown two-story mixed siding house exterior photo in Sacramento with a shed roof
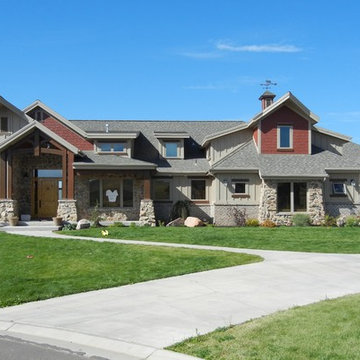
Large rustic multicolored two-story mixed siding house exterior idea in Salt Lake City with a hip roof and a shingle roof

This house features an open concept floor plan, with expansive windows that truly capture the 180-degree lake views. The classic design elements, such as white cabinets, neutral paint colors, and natural wood tones, help make this house feel bright and welcoming year round.
Rustic Mixed Siding Exterior Home Ideas

Tarn Trail is a custom home for a couple who recently retired. The Owners had a limited construction budget & a fixed income, so the project had to be simple & efficient to build as well as be economical to maintain. However, the end result is delightfully livable and feels bigger and nicer than the budget would indicate (>$500K). The floor plan is very efficient and open with 1836 SF of livable space & a 568 SF 2-car garage. Tarn Trail features passive solar design, and has views of the Goose Pasture Tarn in Blue River CO. Thebeau Construction Built this house.
Photo by: Bob Winsett
1





