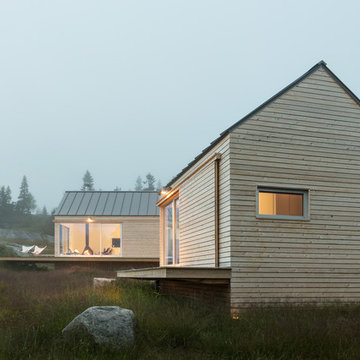Small Rustic Exterior Home Ideas
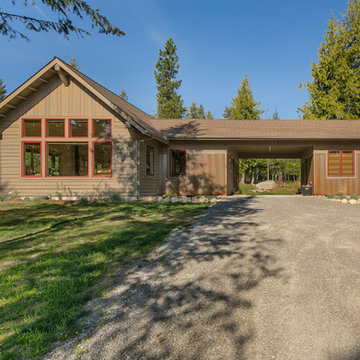
Closer view of the front of the home. Our client's lodging is located on the left, with a small guest unit on the right, covered parking is located in the middle. Exterior materials include vertical cedar board and batt, along with horizontal cedar lap siding, with corrugated metal acting as a wainscot in the front of the home. The splash red from the windows really ads a pop of color to this home. Photography by Marie-Dominique Verdier.
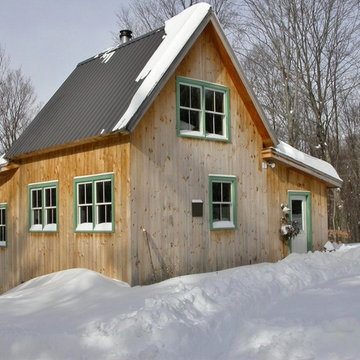
Rustic barn home in rural Vermont. This small frame was expanded with the use of shed roof extensions. The timbers come from 12 different vintage barns across the United States and Canada.

Country Rustic house plan # 3133-V1 initially comes with a two-car garage.
BLUEPRINTS & PDF FILES AVAILABLE FOR SALE starting at $849
See floor plan and more photos: http://www.drummondhouseplans.com/house-plan-detail/info/ashbury-2-craftman-northwest-1003106.html
DISTINCTIVE ELEMENTS:
Garage with direct basement access via the utility room.
Abundantly windowed dining room. Kitchen / dinette with 40" x 60" central lunch island lunch.
Two good-sized bedrooms.
Bathroom with double vanity and 36" x 60" shower.
Utility room including laundry and freezer space.
Fireplace in living room opon on three sides to the living room and the heart of the activities area.

Scott Amundson
Small mountain style brown one-story wood gable roof photo in Minneapolis
Small mountain style brown one-story wood gable roof photo in Minneapolis
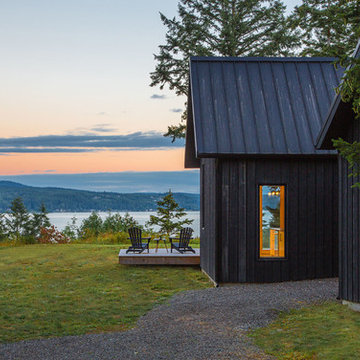
Photographer: Alexander Canaria and Taylor Proctor
Example of a small mountain style gray one-story wood gable roof design in Seattle
Example of a small mountain style gray one-story wood gable roof design in Seattle
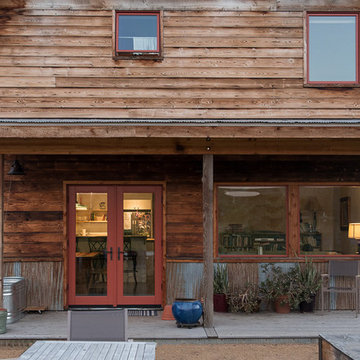
Example of a small mountain style brown two-story wood exterior home design in Other with a shingle roof

Tarn Trail is a custom home for a couple who recently retired. The Owners had a limited construction budget & a fixed income, so the project had to be simple & efficient to build as well as be economical to maintain. However, the end result is delightfully livable and feels bigger and nicer than the budget would indicate (>$500K). The floor plan is very efficient and open with 1836 SF of livable space & a 568 SF 2-car garage. Tarn Trail features passive solar design, and has views of the Goose Pasture Tarn in Blue River CO. Thebeau Construction Built this house.
Photo by: Bob Winsett

Susan Teare
Example of a small mountain style two-story wood exterior home design in Burlington
Example of a small mountain style two-story wood exterior home design in Burlington
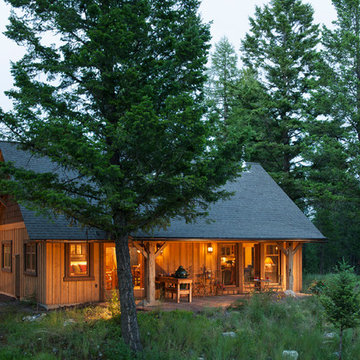
Exterior, Longviews Studios Inc. Photographer
Inspiration for a small rustic brown one-story wood exterior home remodel in Other with a shingle roof
Inspiration for a small rustic brown one-story wood exterior home remodel in Other with a shingle roof
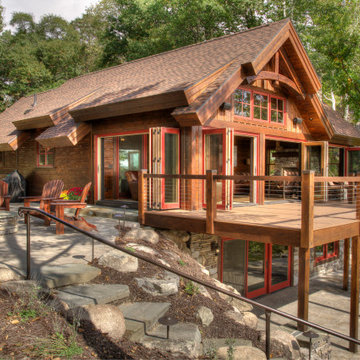
Small mountain style brown two-story wood exterior home photo in Minneapolis with a shingle roof
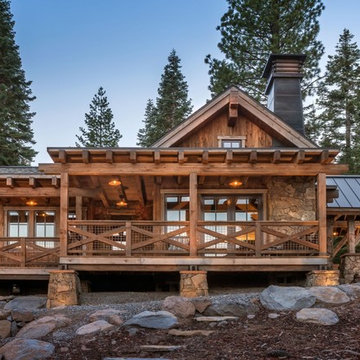
Vance Fox
Inspiration for a small rustic one-story stone gable roof remodel in San Francisco
Inspiration for a small rustic one-story stone gable roof remodel in San Francisco
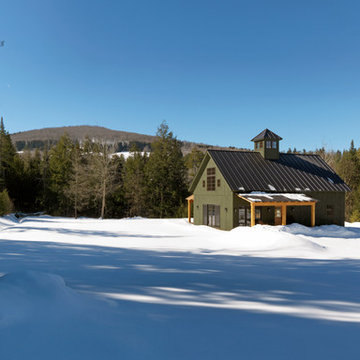
Beautiful small 1200 square foot home plus attached garage.
Susan Teare
Small mountain style green exterior home photo in Burlington
Small mountain style green exterior home photo in Burlington
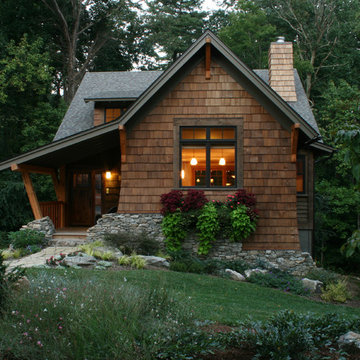
michael mcdonough
Inspiration for a small rustic brown two-story wood gable roof remodel in Other
Inspiration for a small rustic brown two-story wood gable roof remodel in Other
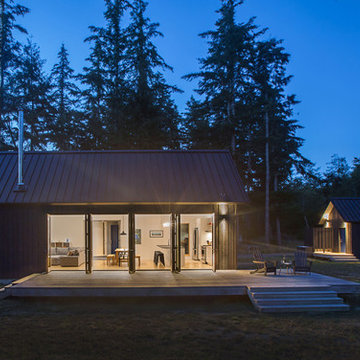
Photographer: Alexander Canaria and Taylor Proctor
Small mountain style gray one-story wood gable roof photo in Seattle
Small mountain style gray one-story wood gable roof photo in Seattle
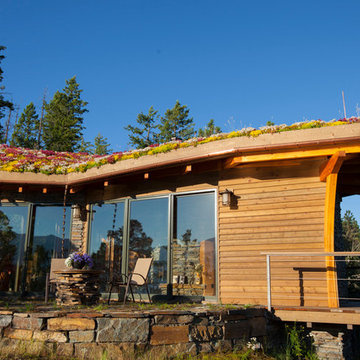
Sayler Architecture / Woods Wheatcroft
Small mountain style one-story wood exterior home photo in Seattle
Small mountain style one-story wood exterior home photo in Seattle
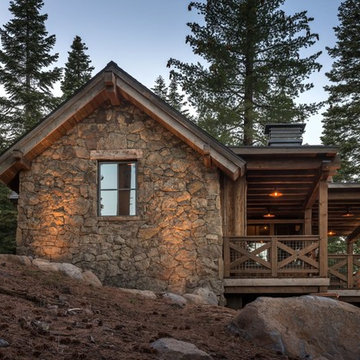
Vance Fox
Inspiration for a small rustic one-story stone gable roof remodel in San Francisco
Inspiration for a small rustic one-story stone gable roof remodel in San Francisco

Reconstruction of old camp at water's edge. This project was a Guest House for a long time Battle Associates Client. Smaller, smaller, smaller the owners kept saying about the guest cottage right on the water's edge. The result was an intimate, almost diminutive, two bedroom cottage for extended family visitors. White beadboard interiors and natural wood structure keep the house light and airy. The fold-away door to the screen porch allows the space to flow beautifully.
Photographer: Nancy Belluscio
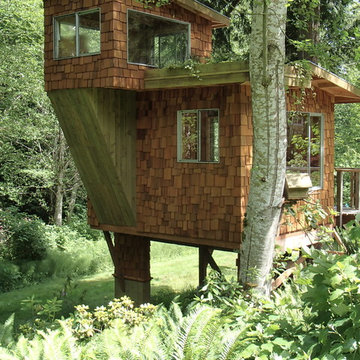
The treehouse.
Example of a small mountain style two-story wood exterior home design in Seattle
Example of a small mountain style two-story wood exterior home design in Seattle
Small Rustic Exterior Home Ideas
1







