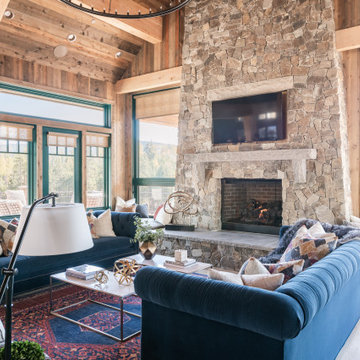Large Rustic Family Room Ideas
Refine by:
Budget
Sort by:Popular Today
1 - 20 of 2,441 photos
Item 1 of 3
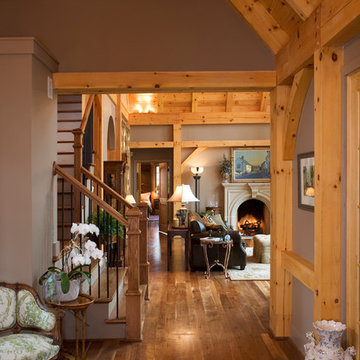
Example of a large mountain style open concept dark wood floor family room design in Charlotte with a music area, brown walls, a standard fireplace, a plaster fireplace and no tv

Vance Fox
Inspiration for a large rustic open concept dark wood floor family room remodel in Sacramento with a bar, brown walls, a standard fireplace, a stone fireplace and a wall-mounted tv
Inspiration for a large rustic open concept dark wood floor family room remodel in Sacramento with a bar, brown walls, a standard fireplace, a stone fireplace and a wall-mounted tv

A large, handcrafted log truss spans the width of this grand great room. Produced By: PrecisionCraft Log & Timber Homes Photo Credit: Mountain Photographics, Inc.

Builder: Michels Homes
Cabinetry Design: Megan Dent
Interior Design: Jami Ludens, Studio M Interiors
Photography: Landmark Photography
Large mountain style carpeted family room photo in Minneapolis with a corner fireplace and a stone fireplace
Large mountain style carpeted family room photo in Minneapolis with a corner fireplace and a stone fireplace

Photos by Whitney Kamman
Large mountain style open concept dark wood floor and brown floor family room photo in Other with a bar, a ribbon fireplace, a stone fireplace, a wall-mounted tv and gray walls
Large mountain style open concept dark wood floor and brown floor family room photo in Other with a bar, a ribbon fireplace, a stone fireplace, a wall-mounted tv and gray walls
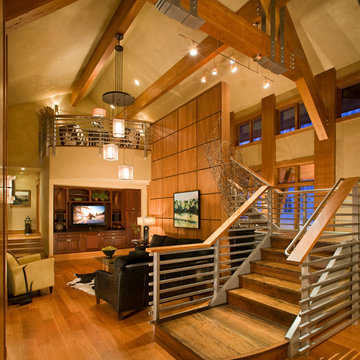
Laura Mettler
Large mountain style open concept light wood floor and brown floor family room photo in Other with beige walls, no fireplace and a media wall
Large mountain style open concept light wood floor and brown floor family room photo in Other with beige walls, no fireplace and a media wall

Burton Photography
Inspiration for a large rustic open concept family room remodel in Charlotte with a stone fireplace, white walls, a standard fireplace and a wall-mounted tv
Inspiration for a large rustic open concept family room remodel in Charlotte with a stone fireplace, white walls, a standard fireplace and a wall-mounted tv
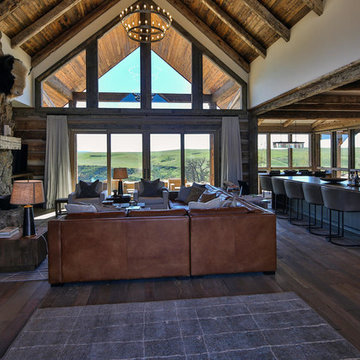
Large mountain style open concept medium tone wood floor family room photo in Other with white walls, a standard fireplace, a stone fireplace and a tv stand
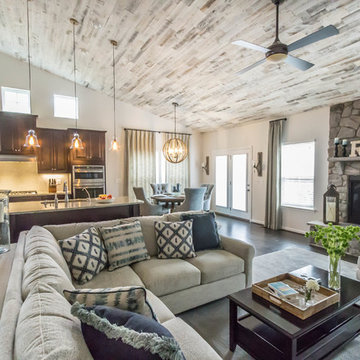
These clients hired us to add warmth and personality to their builder home. The fell in love with the layout and main level master bedroom, but found the home lacked personality and style. They hired us, with the caveat that they knew what they didn't like, but weren't sure exactly what they wanted. They were challenged by the narrow layout for the family room. They wanted to ensure that the fireplace remained the focal point of the space, while giving them a comfortable space for TV watching. They wanted an eating area that expanded for holiday entertaining. They were also challenged by the fact that they own two large dogs who are like their children.
The entry is very important. It's the first space guests see. This one is subtly dramatic and very elegant. We added a grasscloth wallpaper on the walls and painted the tray ceiling a navy blue. The hallway to the guest room was painted a contrasting glue green. A rustic, woven rugs adds to the texture. A simple console is simply accessorized.
Our first challenge was to tackle the layout. The family room space was extremely narrow. We custom designed a sectional that defined the family room space, separating it from the kitchen and eating area. A large area rug further defined the space. The large great room lacked personality and the fireplace stone seemed to get lost. To combat this, we added white washed wood planks to the entire vaulted ceiling, adding texture and creating drama. We kept the walls a soft white to ensure the ceiling and fireplace really stand out. To help offset the ceiling, we added drama with beautiful, rustic, over-sized lighting fixtures. An expandable dining table is as comfortable for two as it is for ten. Pet-friendly fabrics and finishes were used throughout the design. Rustic accessories create a rustic, finished look.
Liz Ernest Photography
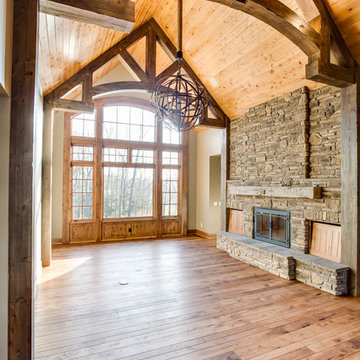
sTim Abramowitz
Inspiration for a large rustic open concept medium tone wood floor family room remodel in Other with beige walls, a standard fireplace and a stone fireplace
Inspiration for a large rustic open concept medium tone wood floor family room remodel in Other with beige walls, a standard fireplace and a stone fireplace
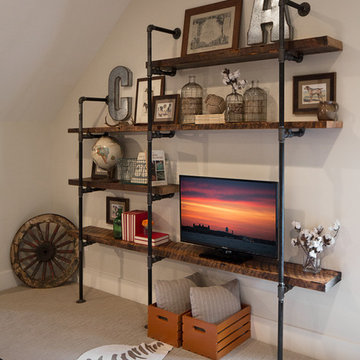
Photos by Scott Richard
Large mountain style enclosed carpeted game room photo in New Orleans with no fireplace and a tv stand
Large mountain style enclosed carpeted game room photo in New Orleans with no fireplace and a tv stand

This open floor plan family room for a family of four—two adults and two children was a dream to design. I wanted to create harmony and unity in the space bringing the outdoors in. My clients wanted a space that they could, lounge, watch TV, play board games and entertain guest in. They had two requests: one—comfortable and two—inviting. They are a family that loves sports and spending time with each other.
One of the challenges I tackled first was the 22 feet ceiling height and wall of windows. I decided to give this room a Contemporary Rustic Style. Using scale and proportion to identify the inadequacy between the height of the built-in and fireplace in comparison to the wall height was the next thing to tackle. Creating a focal point in the room created balance in the room. The addition of the reclaimed wood on the wall and furniture helped achieve harmony and unity between the elements in the room combined makes a balanced, harmonious complete space.
Bringing the outdoors in and using repetition of design elements like color throughout the room, texture in the accent pillows, rug, furniture and accessories and shape and form was how I achieved harmony. I gave my clients a space to entertain, lounge, and have fun in that reflected their lifestyle.
Photography by Haigwood Studios
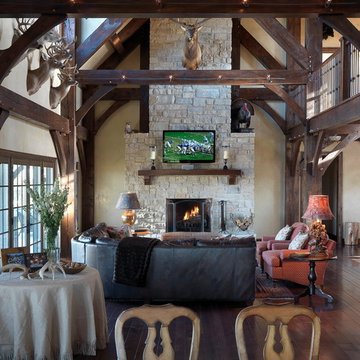
alise o'brien photography
Example of a large mountain style open concept medium tone wood floor family room design in St Louis with beige walls, a standard fireplace, a stone fireplace and a wall-mounted tv
Example of a large mountain style open concept medium tone wood floor family room design in St Louis with beige walls, a standard fireplace, a stone fireplace and a wall-mounted tv
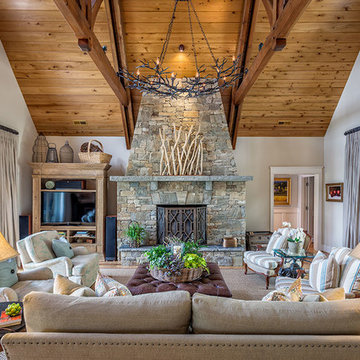
Inspiration for a large rustic enclosed medium tone wood floor family room remodel in Other with white walls, a standard fireplace, a stone fireplace and no tv
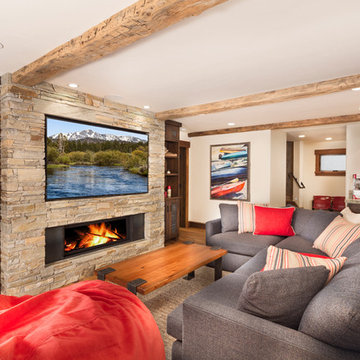
Tom Zikas
Inspiration for a large rustic enclosed medium tone wood floor family room remodel in Sacramento with beige walls, a ribbon fireplace, a stone fireplace and a media wall
Inspiration for a large rustic enclosed medium tone wood floor family room remodel in Sacramento with beige walls, a ribbon fireplace, a stone fireplace and a media wall
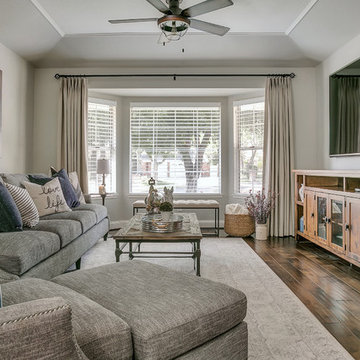
RUSTIC GLAM
Time Frame: 5 Weeks // Budget: $16,000 // Design Fee: $1,250
After purchasing a new home in north Upland, this young couple enlisted me to help create a warm, relaxing environment in their living/dining space. They didn’t want anything too fussy or formal. They wanted a comfortable space to entertain, play cards and watch TV. I had a good foundation of dark wood floors and grey walls to work with. Everything else was newly purchased. Instead of a formal dining room, they requested a more relaxed space to hang out with friends. I had a custom L-shaped banquette made in a slate blue velvet and a glamorous statement chandelier installed for a wow factor. The bench came as part of the table set, but I had it reupholstered in the same fabric as the banquette. A ceiling fan and a new entry light were installed to reinforce the rustic vibe. Elegant, yet comfortable furnishings were purchased, custom 2 finger pleat drapes in an oatmeal fabric were hung, and accessories and decor were layered in to create a “lived-in” feeling. Overall, the space is now a great place to relax and hang out with family and friends.
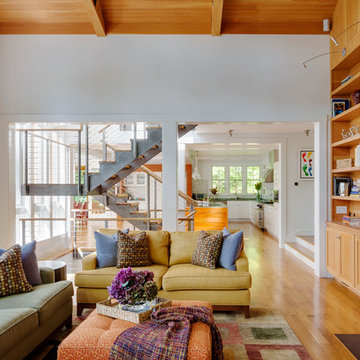
Architect: LDa Architecture & Interiors
Builder: Denali Construction
Landscape Architect: Matthew Cunningham
Photographer: Greg Premru Photography
Family room - large rustic open concept light wood floor family room idea in Boston with white walls, a standard fireplace and a stone fireplace
Family room - large rustic open concept light wood floor family room idea in Boston with white walls, a standard fireplace and a stone fireplace
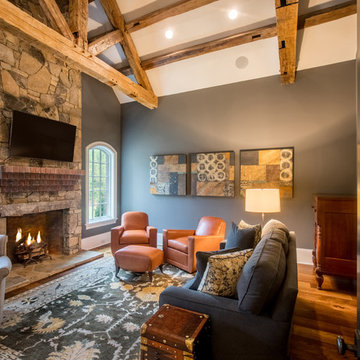
Family room - large rustic medium tone wood floor and brown floor family room idea in Charlotte with gray walls, a standard fireplace, a stone fireplace and a wall-mounted tv
Large Rustic Family Room Ideas
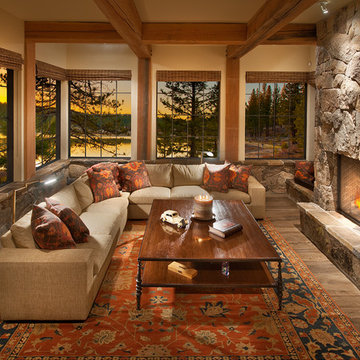
Photographer: Vance Fox
Example of a large mountain style open concept medium tone wood floor and brown floor family room design in Other with beige walls, a standard fireplace and a stone fireplace
Example of a large mountain style open concept medium tone wood floor and brown floor family room design in Other with beige walls, a standard fireplace and a stone fireplace
1






