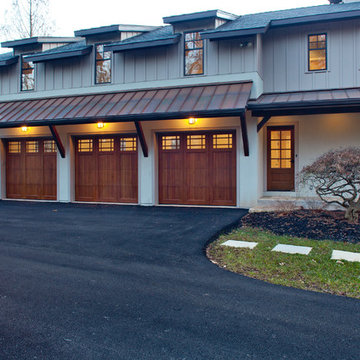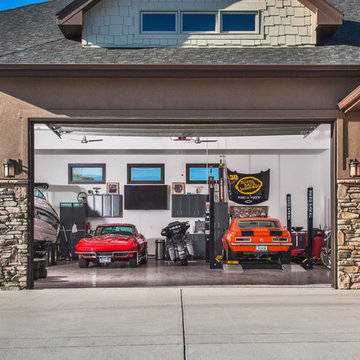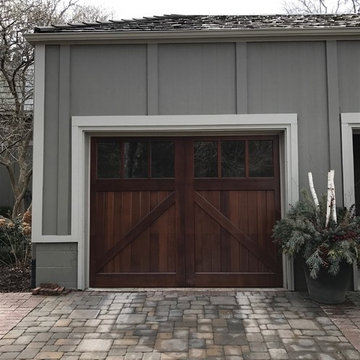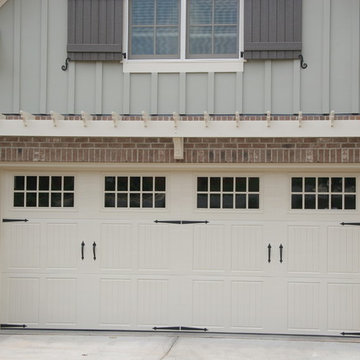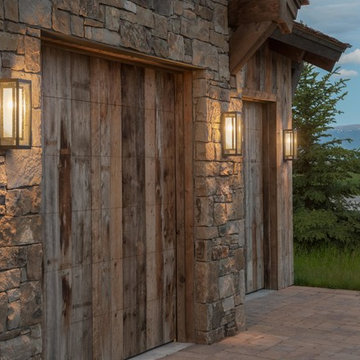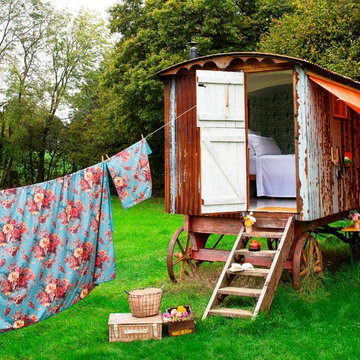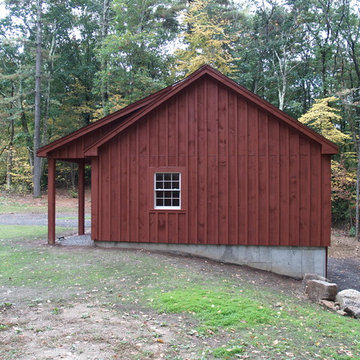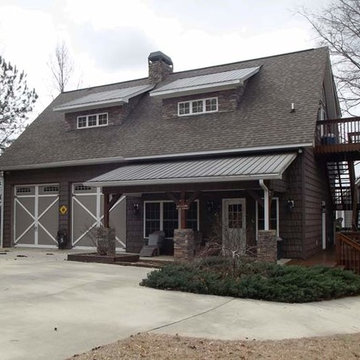
Guest House garage design by Max Fulbright
Mountain style detached two-car garage photo in Atlanta
Mountain style detached two-car garage photo in Atlanta
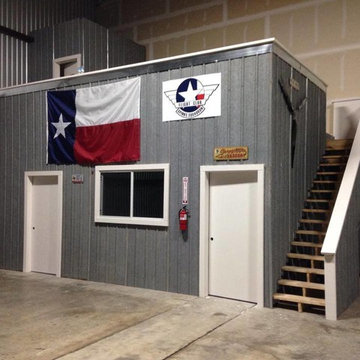
Example of a mid-sized mountain style detached studio / workshop shed design in Dallas
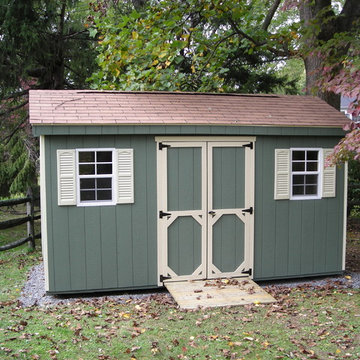
This rustic shed design incorporated green siding, beige trim, and brown roof shingles. Shingles for the windows, ramp for easy access, and ridge vent (black line at center of roof line) for ventilation were all added to this structure to create the perfect addition to this property.
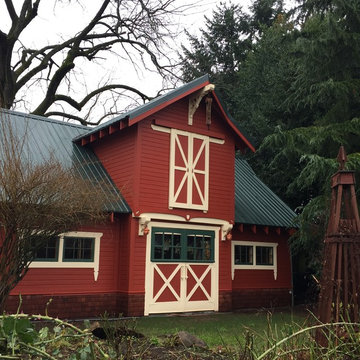
Shelter Solutions worked with the clients to design and build a new barn to be used for the customer's pottery studio. The exterior is finished as an authentic barn. The interior is exposed post & beam framing.
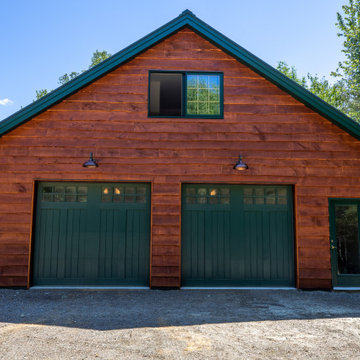
These clients built this house 20 years ago and it holds many fond memories. They wanted to make sure those memories could be passed on to their grandkids. We worked hard to retain the character of the house while giving it a serious facelift.
A high performance and sustainable mountain home. The kitchen and dining area is one big open space allowing for lots of countertop, a huge dining table (4.5’x7.5’) with booth seating, and big appliances for large family meals.
In the main house, we enlarged the Kitchen and Dining room, renovated the Entry/ Mudroom, added two Bedrooms and a Bathroom to the second story, enlarged the Loft and created a hangout room for the grandkids (aka bedroom #6), and moved the Laundry area. The contractor also masterfully preserved and flipped the existing stair to face the opposite direction. We also added a two-car Garage with a one bedroom apartment above and connected it to the house with a breezeway. And, one of the best parts, they installed a new ERV system.
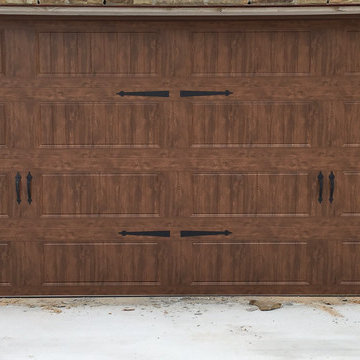
Example of a mid-sized mountain style attached two-car garage design in Houston
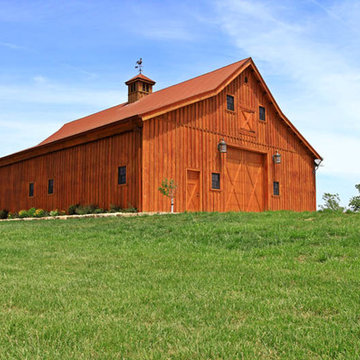
Sand Creek Post & Beam Traditional Wood Barns and Barn Homes
Learn more & request a free catalog: www.sandcreekpostandbeam.com
Shed - rustic shed idea in Other
Shed - rustic shed idea in Other
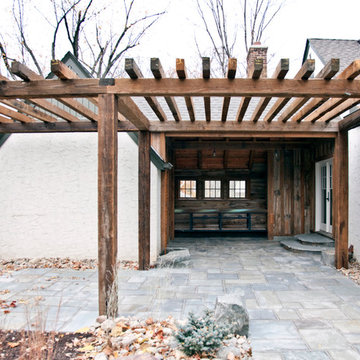
Rustic sophistication aptly describes this new garage and timber frame breezeway. Board and batten siding was crafted from antique reclaimed wood shipped from Montana. Stone slab steps lead to bluestone pavers, which continue onto a pergola-covered patio.
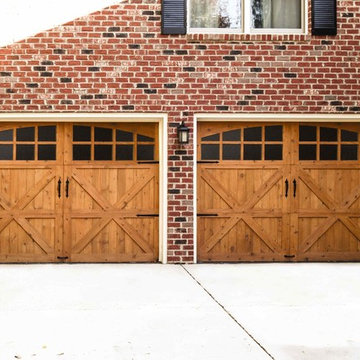
Real wood garage doors are naturally beautiful. Wayne Dalton offers the ability to custom design any wood garage door to perfectly complement a home's architectural style and design.
For more information on our wood garage doors visit our website.
For pricing information, find and contact a Wayne Dalton dealer on our dealer locator on www.wayne-dalton.com.
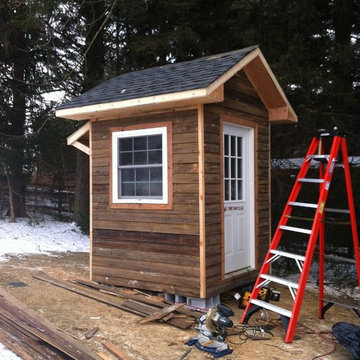
Jennifer Wilkinson Rynbrandt
Example of a mountain style shed design in Baltimore
Example of a mountain style shed design in Baltimore
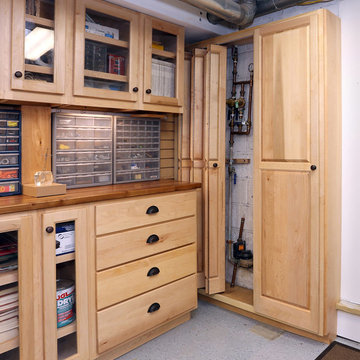
The left side of the tall cabinet houses the water shut off valve for the home, accessed by opening the custom made raised-panel bi-fold doors. Photo by Phil Krugler.
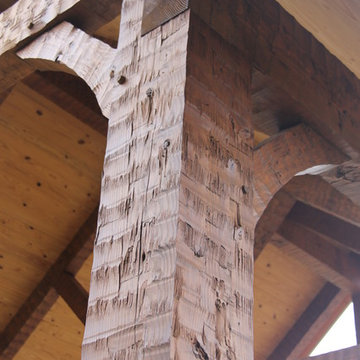
hand hewn timber frame pegged beams. photo by Dave Carter
Inspiration for a rustic shed remodel in Nashville
Inspiration for a rustic shed remodel in Nashville
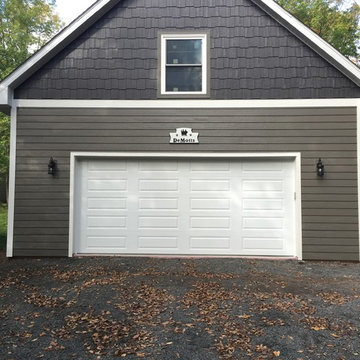
LP® SmartSide® was utilized on the garage exterior. In addition to the garage door, a 9 x 18 full garage door screen was added to bring the outdoors in, minus the mosquitoes.
Rustic Garage and Shed Ideas
8








