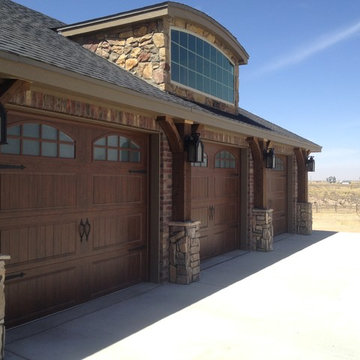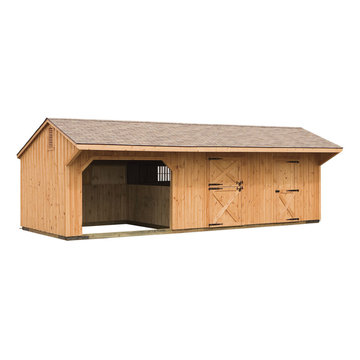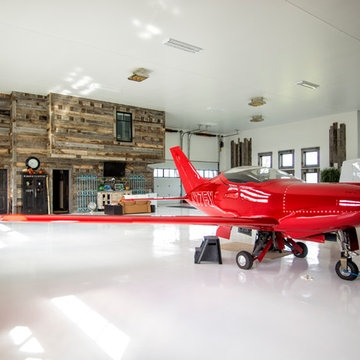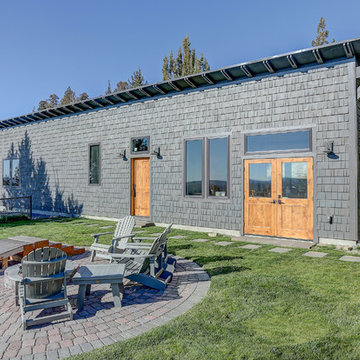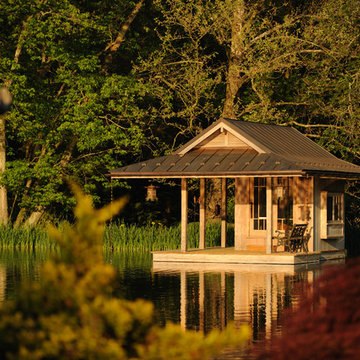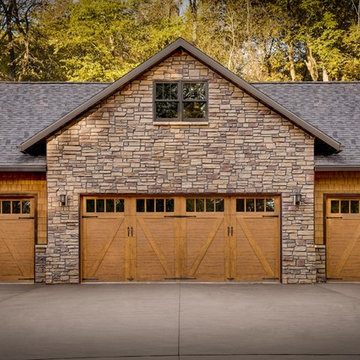Refine by:
Budget
Sort by:Popular Today
621 - 640 of 5,124 photos
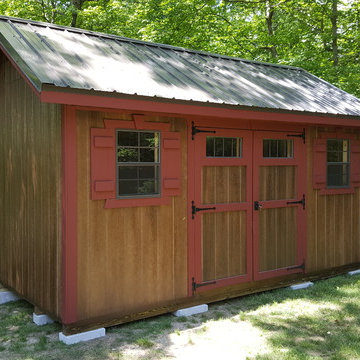
Example of a mid-sized mountain style detached studio / workshop shed design in Columbus
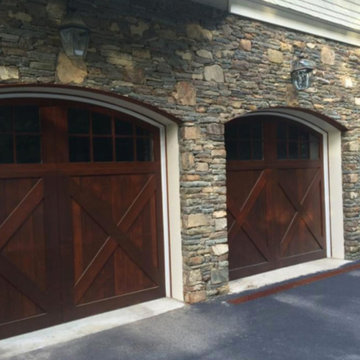
Example of a large mountain style attached three-car garage design in New York
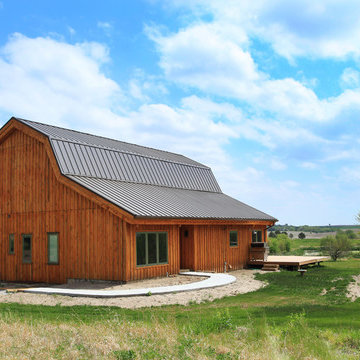
Sand Creek Post & Beam Barn Home
Learn more & request a free catalog: www.sandcreekpostandbeam.com
Shed - rustic shed idea in Other
Shed - rustic shed idea in Other
Find the right local pro for your project
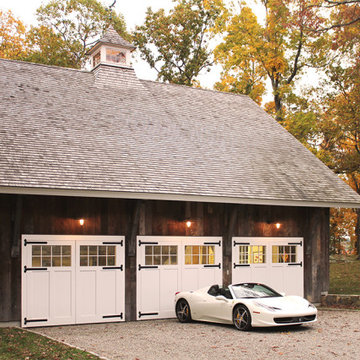
Vermont Barns - CT Car Barn Exterior
Carport - large rustic detached four-car carport idea in New York
Carport - large rustic detached four-car carport idea in New York
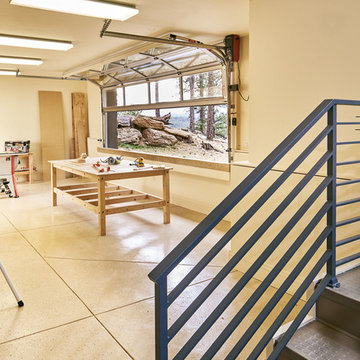
David Patterson Photography
Inspiration for a large rustic attached garage workshop remodel in Denver
Inspiration for a large rustic attached garage workshop remodel in Denver
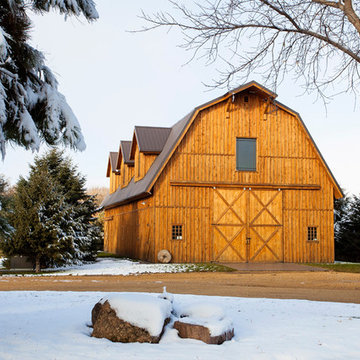
Sand Creek Post & Beam Traditional Wood Barns and Barn Homes
Learn more & request a free catalog: www.sandcreekpostandbeam.com
Example of a mountain style shed design in Other
Example of a mountain style shed design in Other
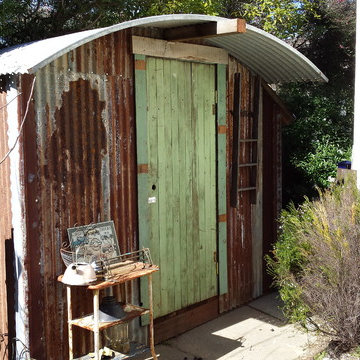
Needed a shed for the garden tools but was not about to buy one of those plastic ones for $500 bucks. Set out with a concept that evolved nicely once I hit Heritage Salvage recycled material yard in Petaluma Ca.
The grain silo sections steered the whole thing....Had the door already but found the matching 1"x6" at Heritage to add a nice touch. The corners are half round ridge sections. Tapley Dawson
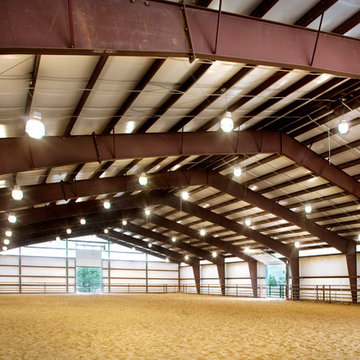
This project was designed to accommodate the client’s wish to have a traditional and functional barn that could also serve as a backdrop for social and corporate functions. Several years after it’s completion, this has become just the case as the clients routinely host everything from fundraisers to cooking demonstrations to political functions in the barn and outdoor spaces. In addition to the barn, Axial Arts designed an indoor arena, cattle & hay barn, and a professional grade equipment workshop with living quarters above it. The indoor arena includes a 100′ x 200′ riding arena as well as a side space that includes bleacher space for clinics and several open rail stalls. The hay & cattle barn is split level with 3 bays on the top level that accommodates tractors and front loaders as well as a significant tonnage of hay. The lower level opens to grade below with cattle pens and equipment for breeding and calving. The cattle handling systems and stocks both outside and inside were designed by Temple Grandin- renowned bestselling author, autism activist, and consultant to the livestock industry on animal behavior. This project was recently featured in Cowboy & Indians Magazine. As the case with most of our projects, Axial Arts received this commission after being recommended by a past client.
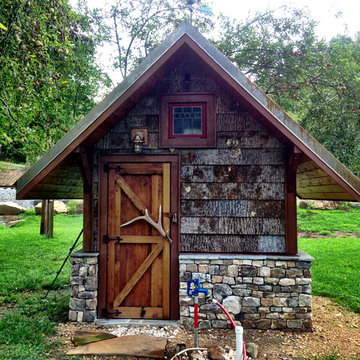
A custom well house we built this spring. Poplar bark shingles, wormy chestnut door, standing seam metal roof which is designed to develop a rust patina over time.
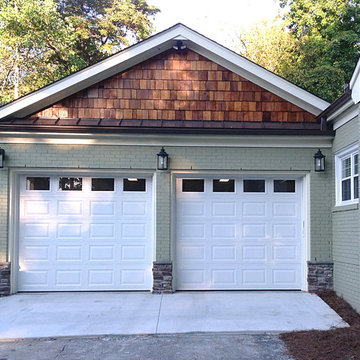
Garage - mid-sized rustic attached two-car garage idea in Raleigh
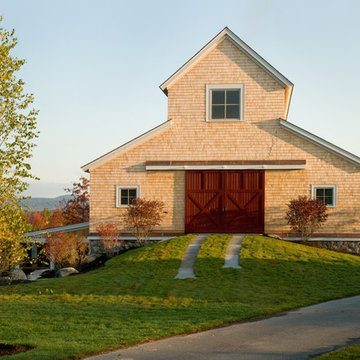
Outbuildings grow out of their particular function and context. Design maintains unity with the main house and yet creates interesting elements to the outbuildings itself, treating it like an accent piece.
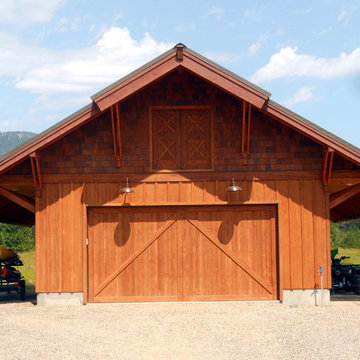
The large garage door is a standard overhead door trimmed out for rustic barn look. Upper doors mimic old barn hay loft door, and can be used to move larger items to the loft
Rustic Garage and Shed Ideas
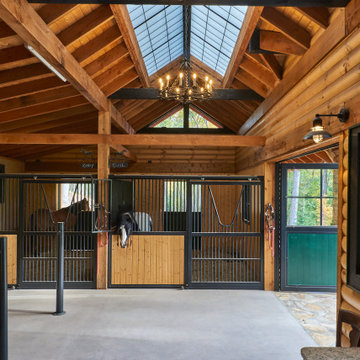
Timber framed Barn in the mountains of N. Carolina.
Inspiration for a mid-sized rustic detached barn remodel in Charlotte
Inspiration for a mid-sized rustic detached barn remodel in Charlotte
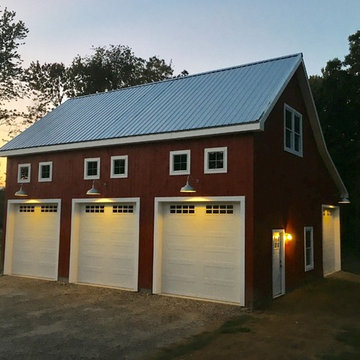
Jamie Pearston
Example of a mid-sized mountain style detached four-car garage design in Bridgeport
Example of a mid-sized mountain style detached four-car garage design in Bridgeport
32








