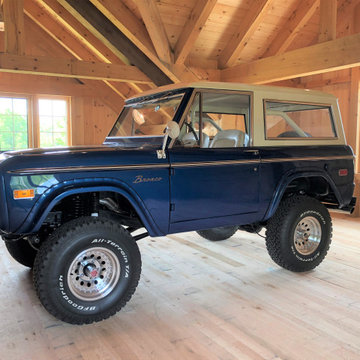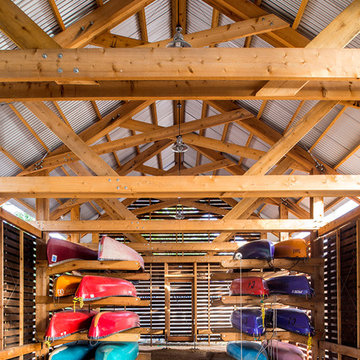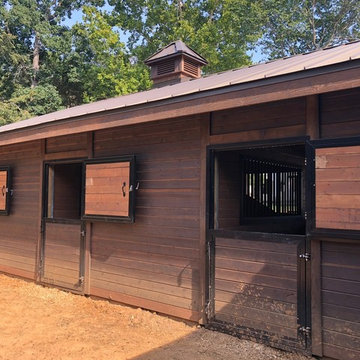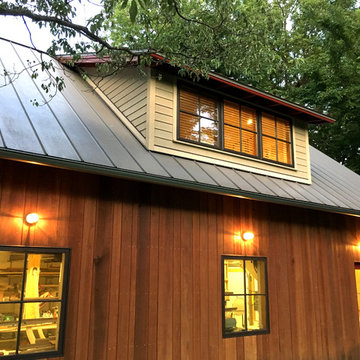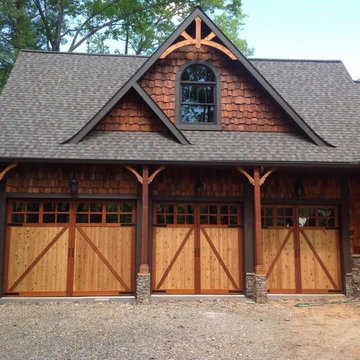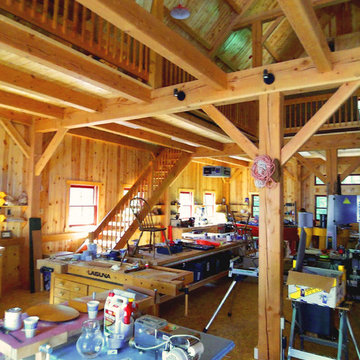
This 4-acre site hosts three new structures, which include a large workshop, main residence and an independent art studio. Situated within a beautiful wooded environment, the edge of the site abuts a peaceful pond, which brought inspiration to the material and stylistic choices of the structures. The two-story barn is home to a complete workshop, equipped with the necessary machinery and a hearty wood storage space on the upper level. The timber frame structure was clad with stained shingles on the exterior and left with a light natural stain on the interior wood, bringing a light, warm atmosphere to the entire space.
Photographer: MTA

Exterior post and beam two car garage with loft and storage space
Large mountain style detached two-car garage workshop photo
Large mountain style detached two-car garage workshop photo

A wide open lawn provided the perfect setting for a beautiful backyard barn. The home owners, who are avid gardeners, wanted an indoor workshop and space to store supplies - and they didn’t want it to be an eyesore. During the contemplation phase, they came across a few barns designed by a company called Country Carpenters and fell in love with the charm and character of the structures. Since they had worked with us in the past, we were automatically the builder of choice!
Country Carpenters sent us the drawings and supplies, right down to the pre-cut lengths of lumber, and our carpenters put all the pieces together. In order to accommodate township rules and regulations regarding water run-off, we performed the necessary calculations and adjustments to ensure the final structure was built 6 feet shorter than indicated by the original plans.

Inspiration for a large rustic detached two-car carport remodel in Dallas
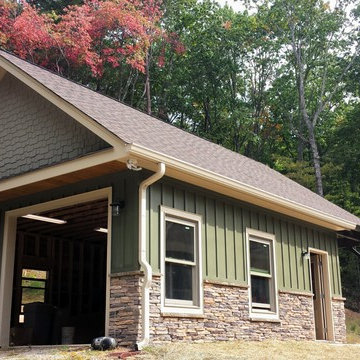
Large mountain style detached two-car garage workshop photo in Atlanta
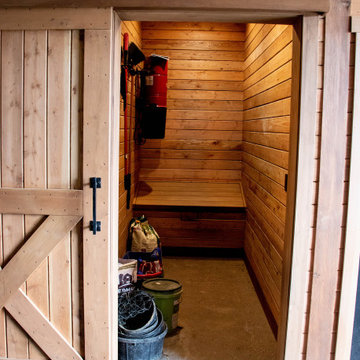
Barn Pros Denali barn apartment model in a 36' x 60' footprint with Ranchwood rustic siding, Classic Equine stalls and Dutch doors. Construction by Red Pine Builders www.redpinebuilders.com
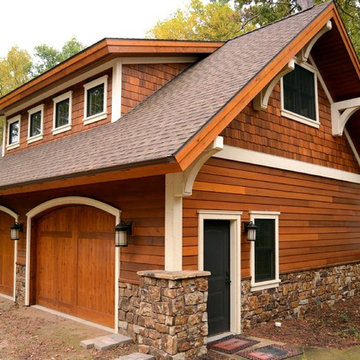
Jordan Mileski
Garage - large rustic detached two-car garage idea in Minneapolis
Garage - large rustic detached two-car garage idea in Minneapolis
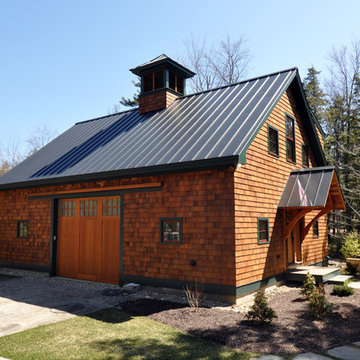
Outbuildings grow out of their particular function and context. Design maintains unity with the main house and yet creates interesting elements to the outbuildings itself, treating it like an accent piece.
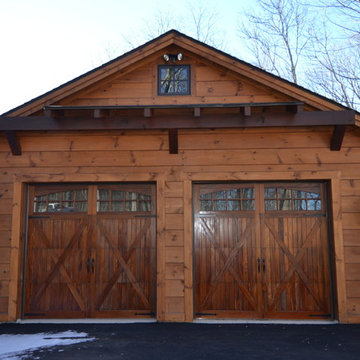
Jenny Brunet
Inspiration for a large rustic attached two-car garage remodel in Other
Inspiration for a large rustic attached two-car garage remodel in Other
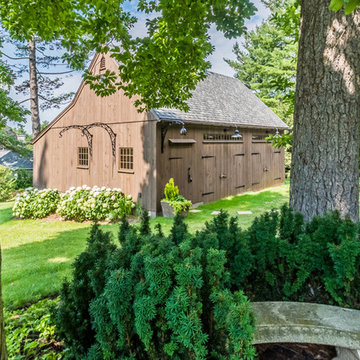
A wide open lawn provided the perfect setting for a beautiful backyard barn. The home owners, who are avid gardeners, wanted an indoor workshop and space to store supplies - and they didn’t want it to be an eyesore. During the contemplation phase, they came across a few barns designed by a company called Country Carpenters and fell in love with the charm and character of the structures. Since they had worked with us in the past, we were automatically the builder of choice!
Country Carpenters sent us the drawings and supplies, right down to the pre-cut lengths of lumber, and our carpenters put all the pieces together. In order to accommodate township rules and regulations regarding water run-off, we performed the necessary calculations and adjustments to ensure the final structure was built 6 feet shorter than indicated by the original plans.
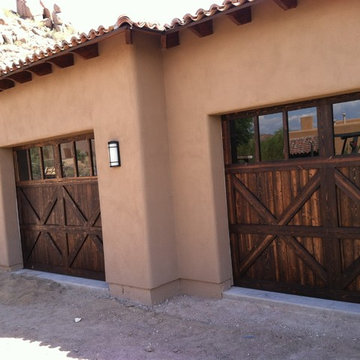
Example of a large mountain style attached three-car garage design in Phoenix
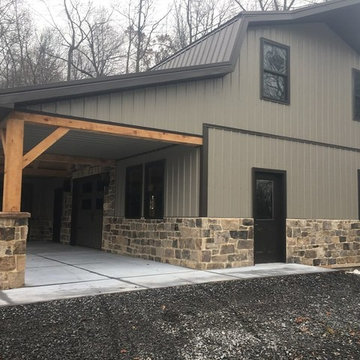
London natural thin stone veneer for the Quarry Mill adds character to this rustic inspired garage workshop. London real thin stone veneer brings a selection of rectangular shapes with browns, grays, blacks, and some gold tones. The London stone is great for any sized project like accent walls, chimneys, and exterior siding. The shapes and colors help enhance the wavy textures that are all over these stones. This adds dimension to your project while the colors help these stone blend in well with any home’s décor.
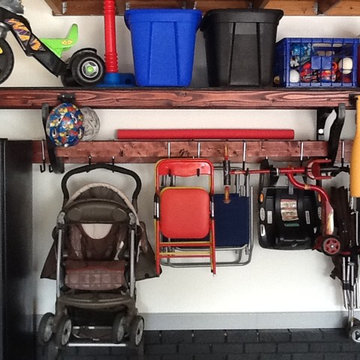
Big Bear Shelving with Canyon Brown Stain
Example of a large mountain style garage design in Charlotte
Example of a large mountain style garage design in Charlotte
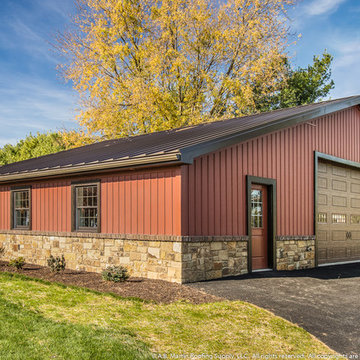
If you ever saw the Weiler garage before the complete renovation, you would never recognize it.
The building features the cellular composite siding from Celect in Carriage Red. The trims are the Boral paintable composite. The metal roof is the ABSeam Panel Matte Black from A.B. Martin Roofing Supply.
Rustic Garage and Shed Ideas
1








