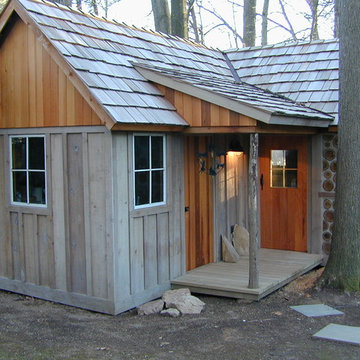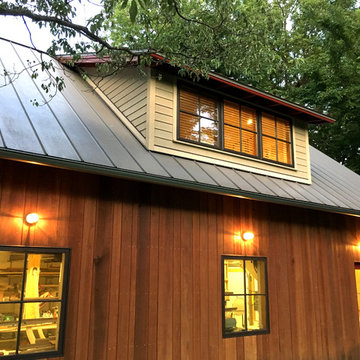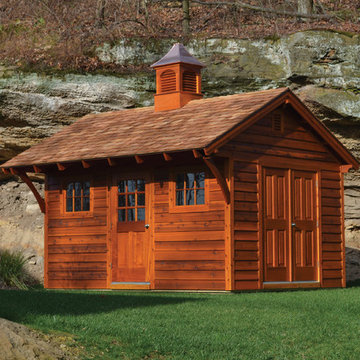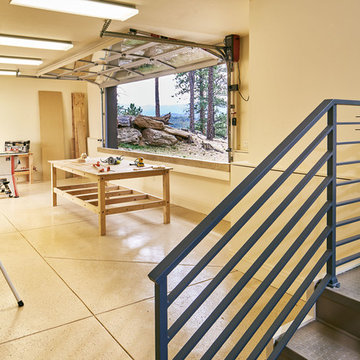Refine by:
Budget
Sort by:Popular Today
1 - 20 of 264 photos
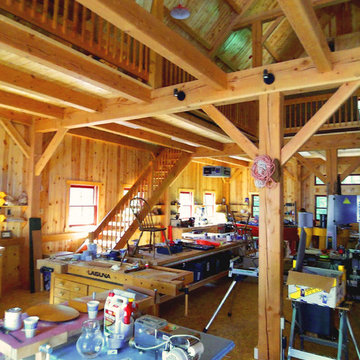
This 4-acre site hosts three new structures, which include a large workshop, main residence and an independent art studio. Situated within a beautiful wooded environment, the edge of the site abuts a peaceful pond, which brought inspiration to the material and stylistic choices of the structures. The two-story barn is home to a complete workshop, equipped with the necessary machinery and a hearty wood storage space on the upper level. The timber frame structure was clad with stained shingles on the exterior and left with a light natural stain on the interior wood, bringing a light, warm atmosphere to the entire space.
Photographer: MTA

Exterior post and beam two car garage with loft and storage space
Large mountain style detached two-car garage workshop photo
Large mountain style detached two-car garage workshop photo
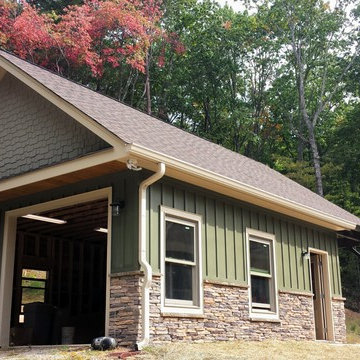
Large mountain style detached two-car garage workshop photo in Atlanta
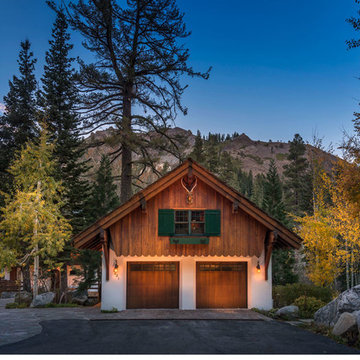
Vance Fox Photography
Example of a mid-sized mountain style detached two-car garage workshop design in Sacramento
Example of a mid-sized mountain style detached two-car garage workshop design in Sacramento
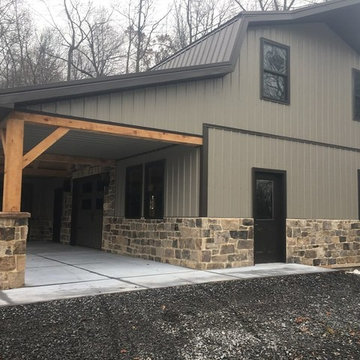
London natural thin stone veneer for the Quarry Mill adds character to this rustic inspired garage workshop. London real thin stone veneer brings a selection of rectangular shapes with browns, grays, blacks, and some gold tones. The London stone is great for any sized project like accent walls, chimneys, and exterior siding. The shapes and colors help enhance the wavy textures that are all over these stones. This adds dimension to your project while the colors help these stone blend in well with any home’s décor.
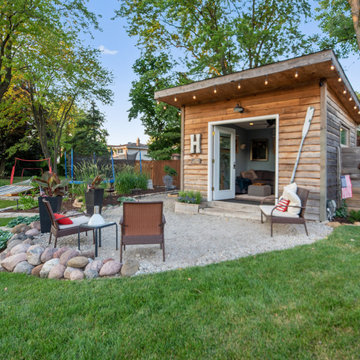
Shots of our iconic shed "Hanssel or Gretel". A play on words from the famous story, due to the families last name and this being a his or hers (#heshed #sheshed or #theyshed), but not a play on function. This dynamic homeowner crew uses the shed for their private offices, alongside e-learning, meeting, relaxing and to unwind. This 10'x10' are requires no permit and can be completed in less that 3 days (interior excluded). The exterior space is approximately 40'x40', still required no permitting and was done in conjunction with a landscape designer. Bringing the indoor to the outdoor for all to enjoy, or close the french doors and escape to zen! To see the video, go to: https://youtu.be/zMo01-SpaTs
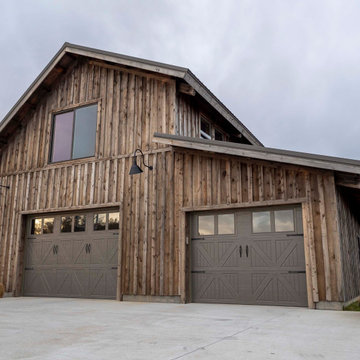
Exterior post and beam two car garage with storage space and loft overhead
Large mountain style detached two-car garage workshop photo
Large mountain style detached two-car garage workshop photo
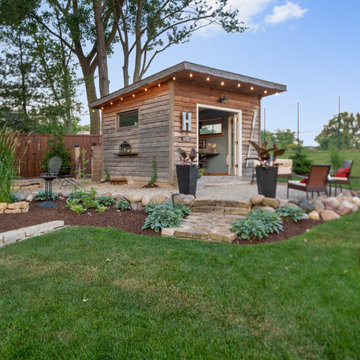
Shots of our iconic shed "Hanssel or Gretel". A play on words from the famous story, due to the families last name and this being a his or hers (#heshed #sheshed or #theyshed), but not a play on function. This dynamic homeowner crew uses the shed for their private offices, alongside e-learning, meeting, relaxing and to unwind. This 10'x10' are requires no permit and can be completed in less that 3 days (interior excluded). The exterior space is approximately 40'x40', still required no permitting and was done in conjunction with a landscape designer. Bringing the indoor to the outdoor for all to enjoy, or close the french doors and escape to zen! To see the video, go to: https://youtu.be/zMo01-SpaTs
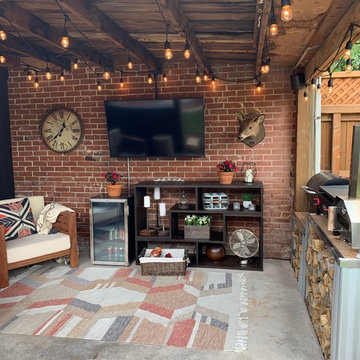
Example of a mid-sized mountain style detached studio / workshop shed design in Denver
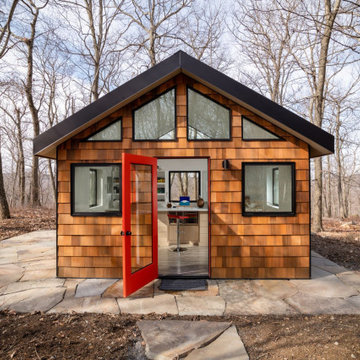
Photographer - Stefan Radtke
Example of a mid-sized mountain style studio / workshop shed design in New York
Example of a mid-sized mountain style studio / workshop shed design in New York
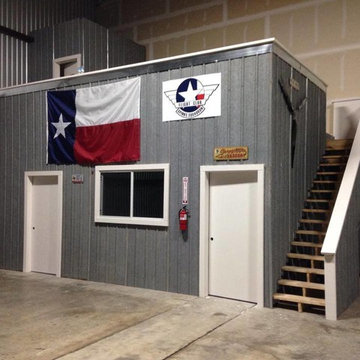
Example of a mid-sized mountain style detached studio / workshop shed design in Dallas
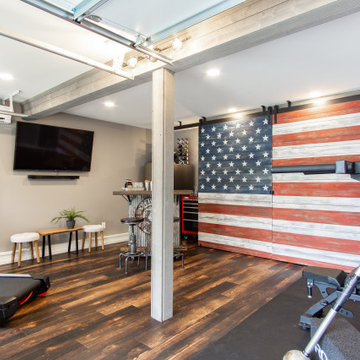
This 2 car garage was converted into a mancave/studio for this Veteran. Designed by Anitra Mecadon and sponsored by National Gypsum this once stuffed garage is now a great place for this Veteran to workout and hang out.
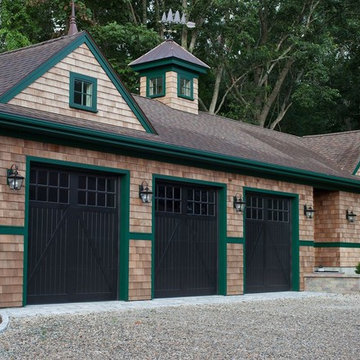
Example of a large mountain style detached three-car garage workshop design in Providence
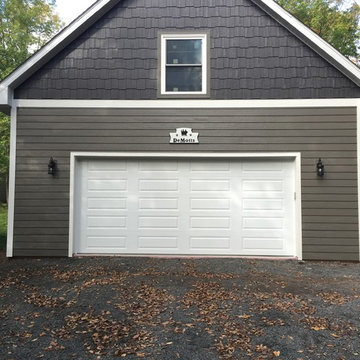
LP® SmartSide® was utilized on the garage exterior. In addition to the garage door, a 9 x 18 full garage door screen was added to bring the outdoors in, minus the mosquitoes.
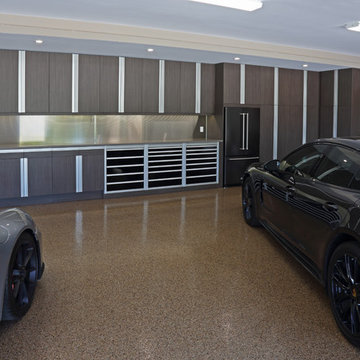
Shooting Star Photography
Garage workshop - huge rustic attached four-car garage workshop idea in Minneapolis
Garage workshop - huge rustic attached four-car garage workshop idea in Minneapolis
Rustic Garage and Shed Ideas
1








