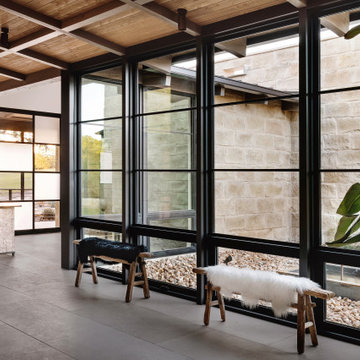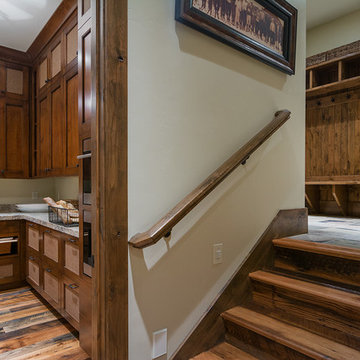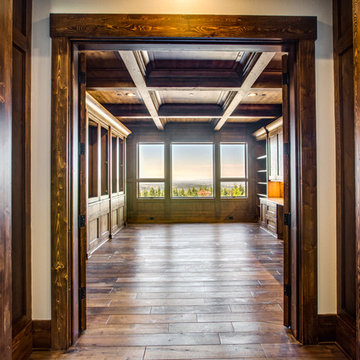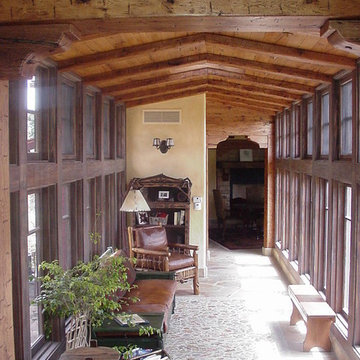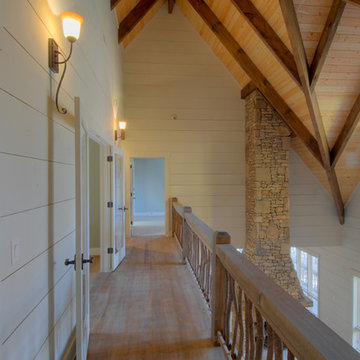Rustic Hallway Ideas
Refine by:
Budget
Sort by:Popular Today
1261 - 1280 of 7,229 photos
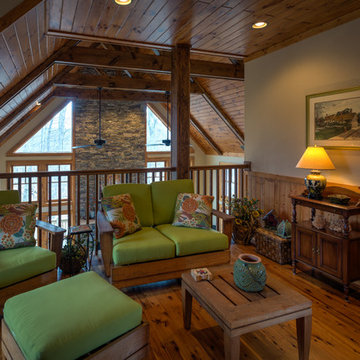
Photography by Bernard Russo
Example of a large mountain style medium tone wood floor hallway design in Charlotte with beige walls
Example of a large mountain style medium tone wood floor hallway design in Charlotte with beige walls
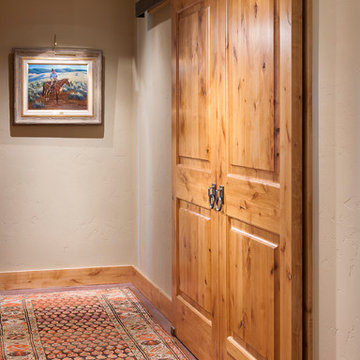
Heidi Long, Longviews Studios, Inc.
Example of a mountain style hallway design in Denver
Example of a mountain style hallway design in Denver
Find the right local pro for your project
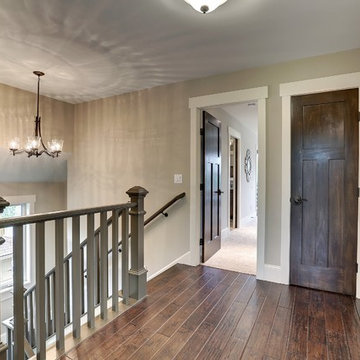
Example of a mid-sized mountain style dark wood floor and brown floor hallway design in Minneapolis with beige walls
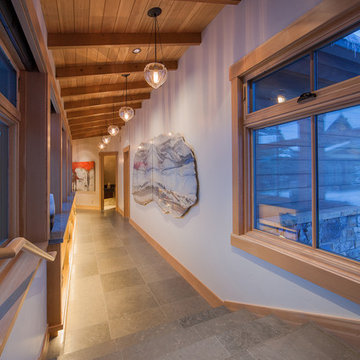
Windows flank the hallway and stairs on both sides looking out onto the stunning mountain landscape. Elegant glass pendants suspend from the beautiful wood ceiling and custom art adorns the walls throughout the space.
Tim Stone Photo
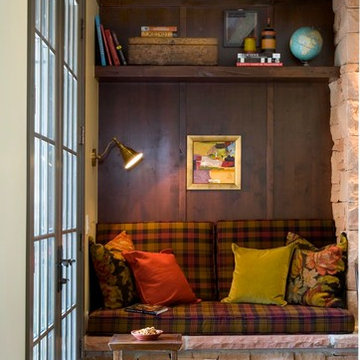
Scot Zimmerman
Inspiration for a rustic hallway remodel in Salt Lake City
Inspiration for a rustic hallway remodel in Salt Lake City
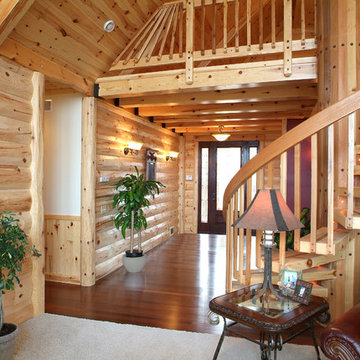
Foyer - 10-inch pine half log hewn siding 8-inch vert corner 8-inch knotty pine on ceiling 6x6 beams
Example of a mountain style hallway design in Other
Example of a mountain style hallway design in Other
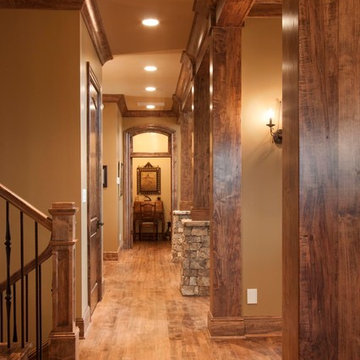
J. Weiland Photography-
Breathtaking Beauty and Luxurious Relaxation awaits in this Massive and Fabulous Mountain Retreat. The unparalleled Architectural Degree, Design & Style are credited to the Designer/Architect, Mr. Raymond W. Smith, https://www.facebook.com/Raymond-W-Smith-Residential-Designer-Inc-311235978898996/, the Interior Designs to Marina Semprevivo, and are an extent of the Home Owners Dreams and Lavish Good Tastes. Sitting atop a mountain side in the desirable gated-community of The Cliffs at Walnut Cove, https://cliffsliving.com/the-cliffs-at-walnut-cove, this Skytop Beauty reaches into the Sky and Invites the Stars to Shine upon it. Spanning over 6,000 SF, this Magnificent Estate is Graced with Soaring Ceilings, Stone Fireplace and Wall-to-Wall Windows in the Two-Story Great Room and provides a Haven for gazing at South Asheville’s view from multiple vantage points. Coffered ceilings, Intricate Stonework and Extensive Interior Stained Woodwork throughout adds Dimension to every Space. Multiple Outdoor Private Bedroom Balconies, Decks and Patios provide Residents and Guests with desired Spaciousness and Privacy similar to that of the Biltmore Estate, http://www.biltmore.com/visit. The Lovely Kitchen inspires Joy with High-End Custom Cabinetry and a Gorgeous Contrast of Colors. The Striking Beauty and Richness are created by the Stunning Dark-Colored Island Cabinetry, Light-Colored Perimeter Cabinetry, Refrigerator Door Panels, Exquisite Granite, Multiple Leveled Island and a Fun, Colorful Backsplash. The Vintage Bathroom creates Nostalgia with a Cast Iron Ball & Claw-Feet Slipper Tub, Old-Fashioned High Tank & Pull Toilet and Brick Herringbone Floor. Garden Tubs with Granite Surround and Custom Tile provide Peaceful Relaxation. Waterfall Trickles and Running Streams softly resound from the Outdoor Water Feature while the bench in the Landscape Garden calls you to sit down and relax a while.
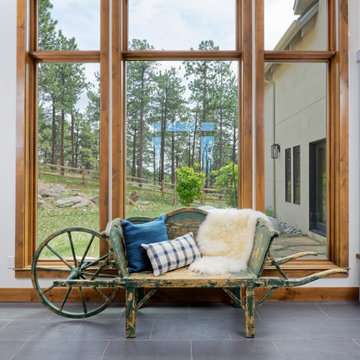
The first thing you notice about this property is the stunning views of the mountains, and our clients wanted to showcase this. We selected pieces that complement and highlight the scenery. Our clients were in love with their brown leather couches, so we knew we wanted to keep them from the beginning. This was the focal point for the selections in the living room, and we were able to create a cohesive, rustic, mountain-chic space. The home office was another critical part of the project as both clients work from home. We repurposed a handmade table that was made by the client’s family and used it as a double-sided desk. We painted the fireplace in a gorgeous green accent to make it pop.
Finding the balance between statement pieces and statement views made this project a unique and incredibly rewarding experience.
Project designed by Montecito interior designer Margarita Bravo. She serves Montecito as well as surrounding areas such as Hope Ranch, Summerland, Santa Barbara, Isla Vista, Mission Canyon, Carpinteria, Goleta, Ojai, Los Olivos, and Solvang.
---
For more about MARGARITA BRAVO, click here: https://www.margaritabravo.com/
To learn more about this project, click here: https://www.margaritabravo.com/portfolio/mountain-chic-modern-rustic-home-denver/

Example of a large mountain style ceramic tile, beige floor, vaulted ceiling and brick wall hallway design in Austin with white walls
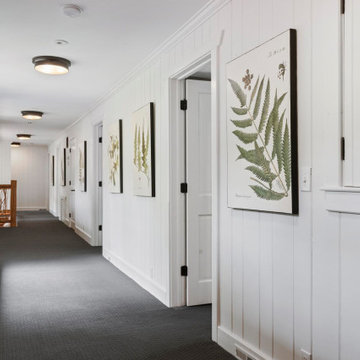
Large mountain style carpeted, gray floor and wall paneling hallway photo in Other with white walls
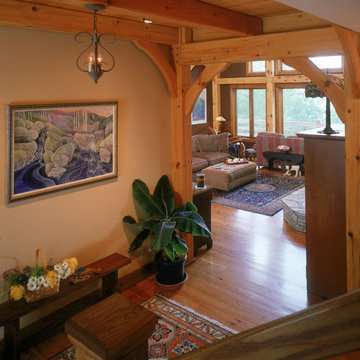
Inspiration for a mid-sized rustic light wood floor hallway remodel in Other with beige walls
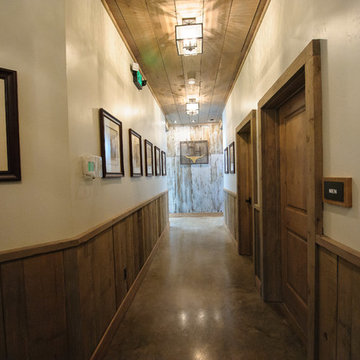
LFE Photography; www.photosbylfe.com
Huge mountain style concrete floor hallway photo in Austin with white walls
Huge mountain style concrete floor hallway photo in Austin with white walls
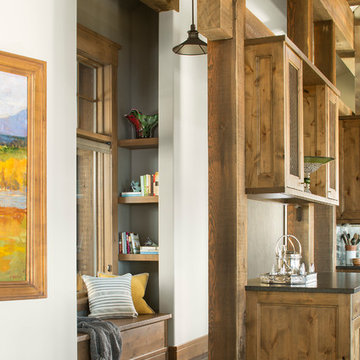
Example of a mountain style brown floor and dark wood floor hallway design in Denver with white walls
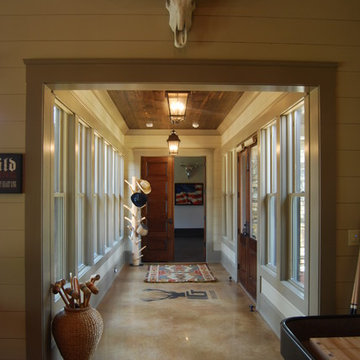
Concrete floors finished with a leather look
Example of a mountain style hallway design in Atlanta
Example of a mountain style hallway design in Atlanta
Rustic Hallway Ideas
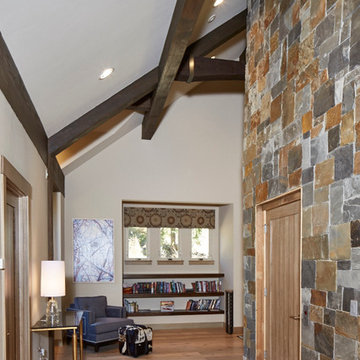
Hallway - mid-sized rustic light wood floor and brown floor hallway idea in Denver with white walls
64






