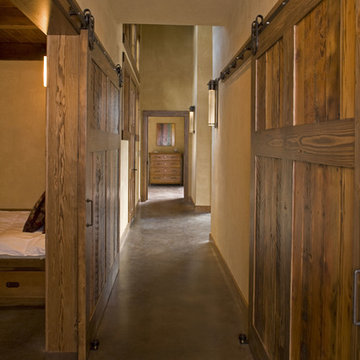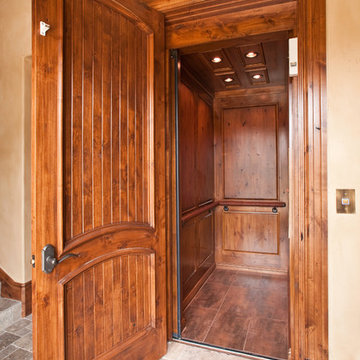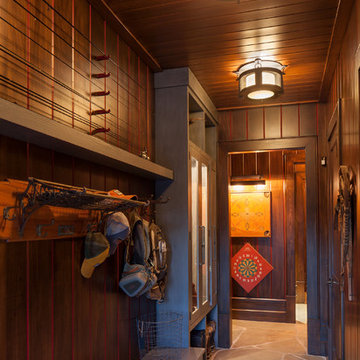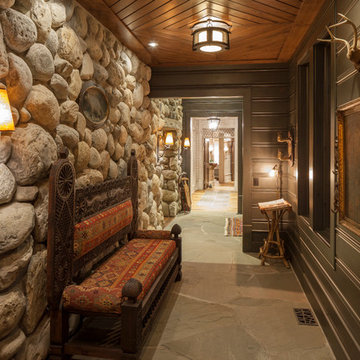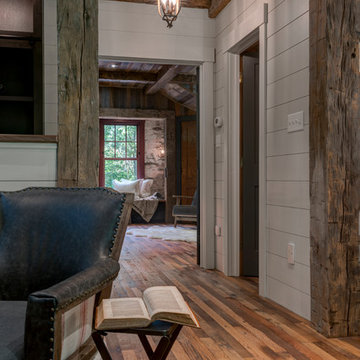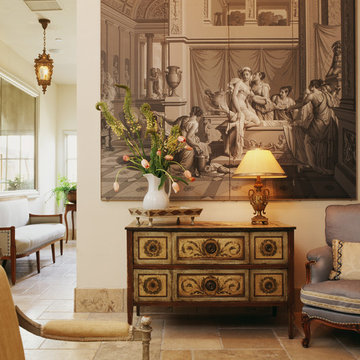Rustic Hallway Ideas
Refine by:
Budget
Sort by:Popular Today
1 - 20 of 220 photos
Item 1 of 3
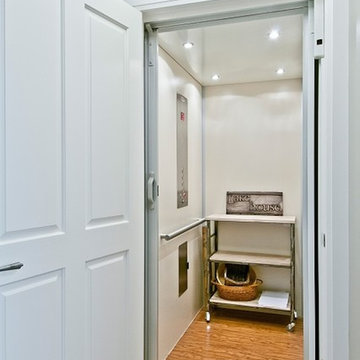
Inspiration for a mid-sized rustic carpeted and beige floor hallway remodel in Orange County with beige walls
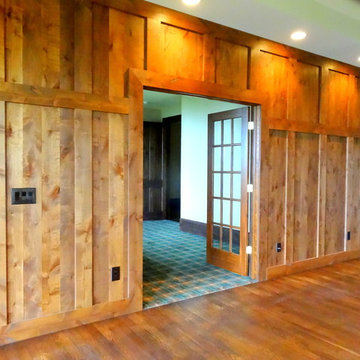
Photo By: Heather Taylor
Hallway - huge rustic medium tone wood floor hallway idea in Charlotte with white walls
Hallway - huge rustic medium tone wood floor hallway idea in Charlotte with white walls
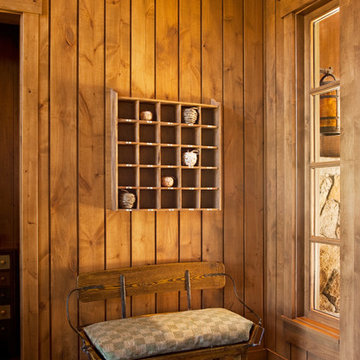
© Ethan Rohloff Photography
Mountain style medium tone wood floor hallway photo in Sacramento
Mountain style medium tone wood floor hallway photo in Sacramento
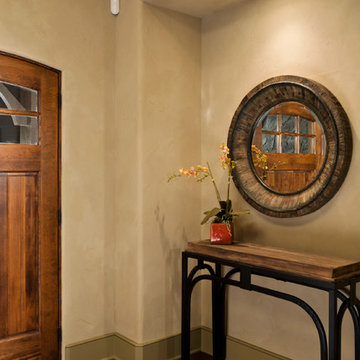
Randall Perry Photography
Landscaping:
Mandy Springs Nursery
In ground pool:
The Pool Guys
Example of a mountain style hallway design in New York
Example of a mountain style hallway design in New York

Hand-forged railing pickets, hewn posts, expansive window, custom masonry.
Hallway - huge rustic medium tone wood floor hallway idea in Denver with brown walls
Hallway - huge rustic medium tone wood floor hallway idea in Denver with brown walls
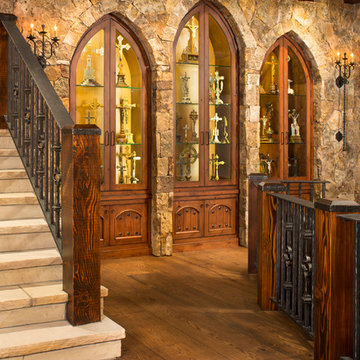
Kimberly Gavin Photography
Hallway - mid-sized rustic medium tone wood floor hallway idea in Denver
Hallway - mid-sized rustic medium tone wood floor hallway idea in Denver
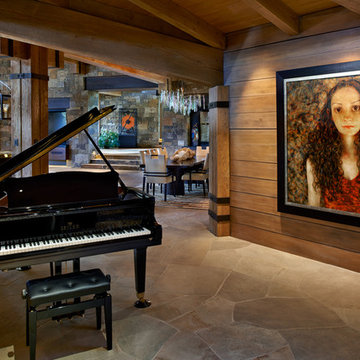
This is a quintessential Colorado home. Massive raw steel beams are juxtaposed with refined fumed larch cabinetry, heavy lashed timber is foiled by the lightness of window walls. Monolithic stone walls lay perpendicular to a curved ridge, organizing the home as they converge in the protected entry courtyard. From here, the walls radiate outwards, both dividing and capturing spacious interior volumes and distinct views to the forest, the meadow, and Rocky Mountain peaks. An exploration in craftmanship and artisanal masonry & timber work, the honesty of organic materials grounds and warms expansive interior spaces.
Collaboration:
Photography
Ron Ruscio
Denver, CO 80202
Interior Design, Furniture, & Artwork:
Fedderly and Associates
Palm Desert, CA 92211
Landscape Architect and Landscape Contractor
Lifescape Associates Inc.
Denver, CO 80205
Kitchen Design
Exquisite Kitchen Design
Denver, CO 80209
Custom Metal Fabrication
Raw Urth Designs
Fort Collins, CO 80524
Contractor
Ebcon, Inc.
Mead, CO 80542
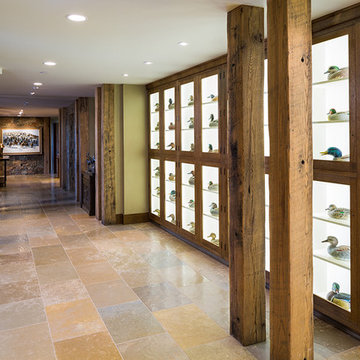
Karl Neumann Photography
Large mountain style limestone floor and multicolored floor hallway photo in Other with beige walls
Large mountain style limestone floor and multicolored floor hallway photo in Other with beige walls
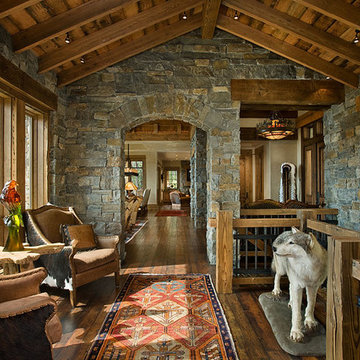
This tucked away timber frame home features intricate details and fine finishes.
This home has extensive stone work and recycled timbers and lumber throughout on both the interior and exterior. The combination of stone and recycled wood make it one of our favorites.The tall stone arched hallway, large glass expansion and hammered steel balusters are an impressive combination of interior themes. Take notice of the oversized one piece mantels and hearths on each of the fireplaces. The powder room is also attractive with its birch wall covering and stone vanities and countertop with an antler framed mirror. The details and design are delightful throughout the entire house.
Roger Wade
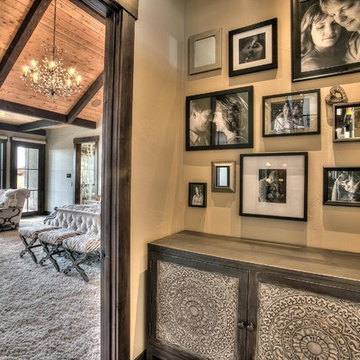
Inspiration for a mid-sized rustic medium tone wood floor hallway remodel in Denver with beige walls
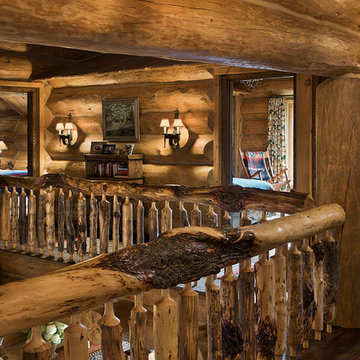
Roger Wade, photographer
Huge mountain style dark wood floor hallway photo in Chicago with brown walls
Huge mountain style dark wood floor hallway photo in Chicago with brown walls
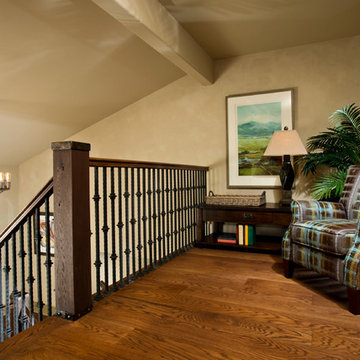
Randall Perry Photography
Landscaping:
Mandy Springs Nursery
In ground pool:
The Pool Guys
Example of a mountain style hallway design in New York
Example of a mountain style hallway design in New York
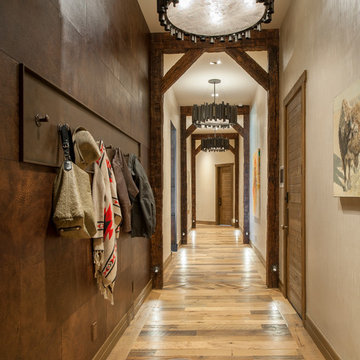
Mark Boislcair
Example of a huge mountain style medium tone wood floor hallway design in Phoenix with beige walls
Example of a huge mountain style medium tone wood floor hallway design in Phoenix with beige walls
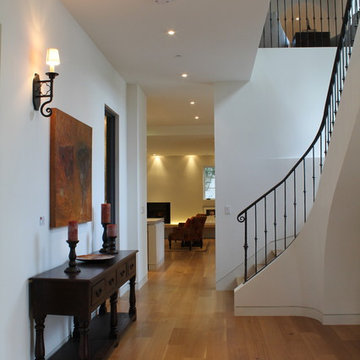
The definitive idea behind this project was to create a modest country house that was traditional in outward appearance yet minimalist from within. The harmonious scale, thick wall massing and the attention to architectural detail are reminiscent of the enduring quality and beauty of European homes built long ago.
It features a custom-built Spanish Colonial- inspired house that is characterized by an L-plan, low-pitched mission clay tile roofs, exposed wood rafter tails, broad expanses of thick white-washed stucco walls with recessed-in French patio doors and casement windows; and surrounded by native California oaks, boxwood hedges, French lavender, Mexican bush sage, and rosemary that are often found in Mediterranean landscapes.
An emphasis was placed on visually experiencing the weight of the exposed ceiling timbers and the thick wall massing between the light, airy spaces. A simple and elegant material palette, which consists of white plastered walls, timber beams, wide plank white oak floors, and pale travertine used for wash basins and bath tile flooring, was chosen to articulate the fine balance between clean, simple lines and Old World touches.
Rustic Hallway Ideas
1






