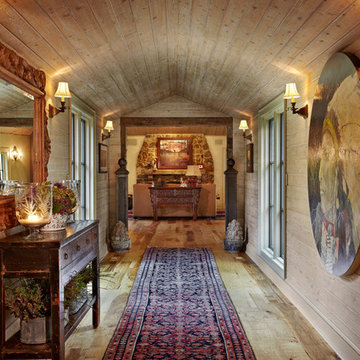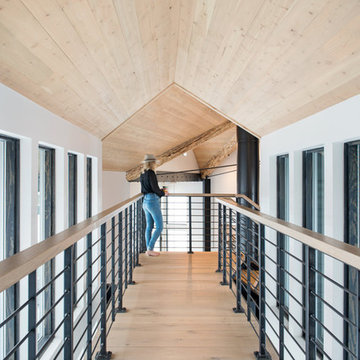Rustic Light Wood Floor Hallway Ideas
Refine by:
Budget
Sort by:Popular Today
1 - 20 of 363 photos
Item 1 of 3
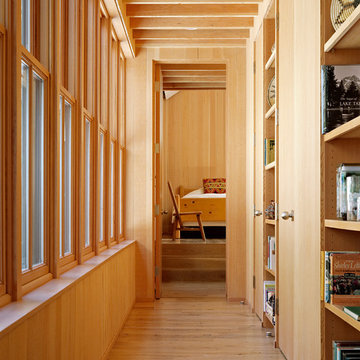
Example of a mountain style light wood floor hallway design in San Francisco
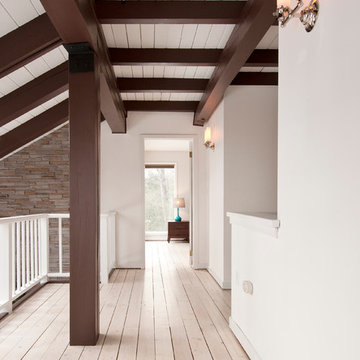
photo by Deborah DeGraffenreid
Inspiration for a mid-sized rustic light wood floor hallway remodel in New York with white walls
Inspiration for a mid-sized rustic light wood floor hallway remodel in New York with white walls
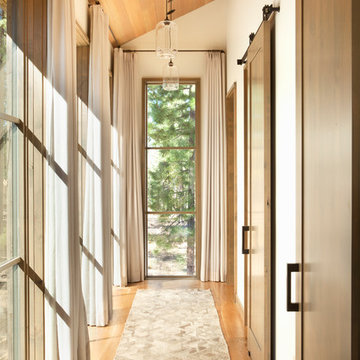
Example of a mid-sized mountain style light wood floor hallway design in Sacramento with white walls
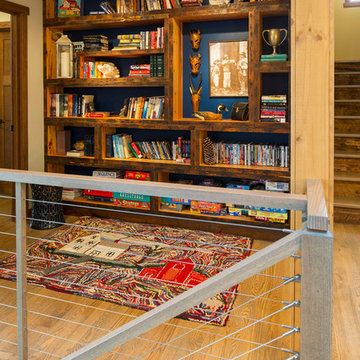
Inspiration for a huge rustic light wood floor and brown floor hallway remodel in Minneapolis with beige walls
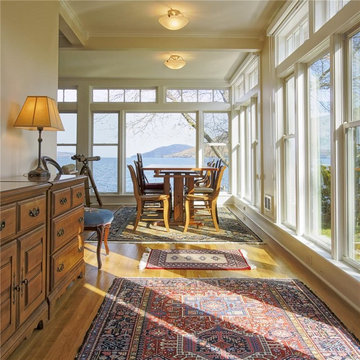
The original cottage has been in the owner’s family for multiple generations. While quaint and picturesque, over the years, the small residence could no longer handle the demands of the growing family. As a result, the design included both a renovation of the existing 1st floor, as well as an expansion to the 2nd floor. Using an open concept design approach, and through the use of numerous Integrity® windows, the family is now able to appreciate the incredible lakeside views from every room. Integrity offered a great balance between price and aesthetics and allowed the renovation to not only stay on budget but kept the historical character of the cottage in tact as well.
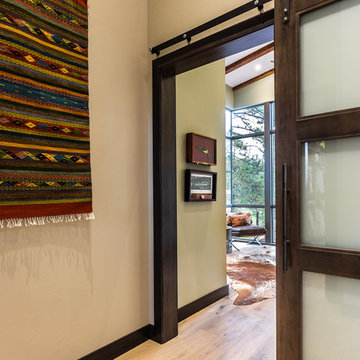
Marona Photography
Inspiration for a large rustic light wood floor hallway remodel in Albuquerque
Inspiration for a large rustic light wood floor hallway remodel in Albuquerque
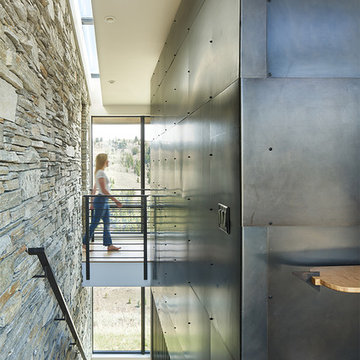
www.farmerpaynearchitects.com
Inspiration for a rustic light wood floor and beige floor hallway remodel in New Orleans
Inspiration for a rustic light wood floor and beige floor hallway remodel in New Orleans
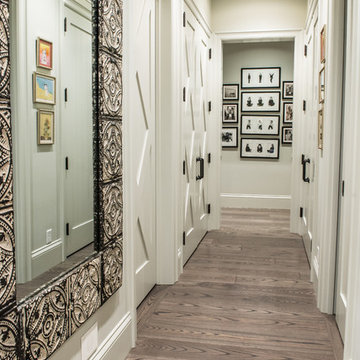
Inspiration for a mid-sized rustic light wood floor hallway remodel in St Louis with beige walls
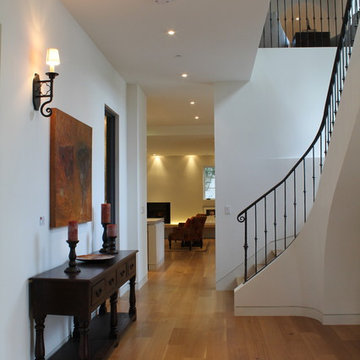
The definitive idea behind this project was to create a modest country house that was traditional in outward appearance yet minimalist from within. The harmonious scale, thick wall massing and the attention to architectural detail are reminiscent of the enduring quality and beauty of European homes built long ago.
It features a custom-built Spanish Colonial- inspired house that is characterized by an L-plan, low-pitched mission clay tile roofs, exposed wood rafter tails, broad expanses of thick white-washed stucco walls with recessed-in French patio doors and casement windows; and surrounded by native California oaks, boxwood hedges, French lavender, Mexican bush sage, and rosemary that are often found in Mediterranean landscapes.
An emphasis was placed on visually experiencing the weight of the exposed ceiling timbers and the thick wall massing between the light, airy spaces. A simple and elegant material palette, which consists of white plastered walls, timber beams, wide plank white oak floors, and pale travertine used for wash basins and bath tile flooring, was chosen to articulate the fine balance between clean, simple lines and Old World touches.
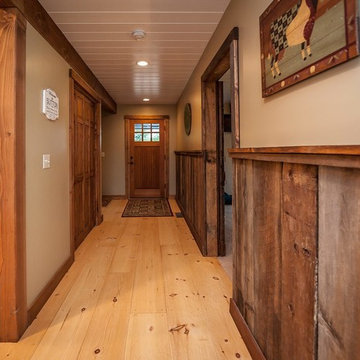
Northpeak Photography
Mid-sized mountain style light wood floor hallway photo in Manchester with beige walls
Mid-sized mountain style light wood floor hallway photo in Manchester with beige walls
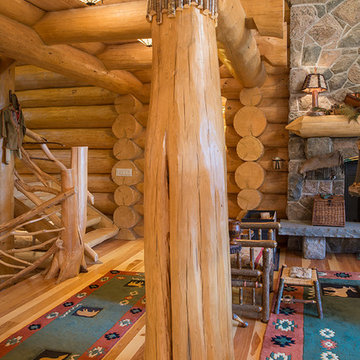
don cochran photography
http://www.doncphoto.com
Example of a mountain style light wood floor hallway design in New York
Example of a mountain style light wood floor hallway design in New York
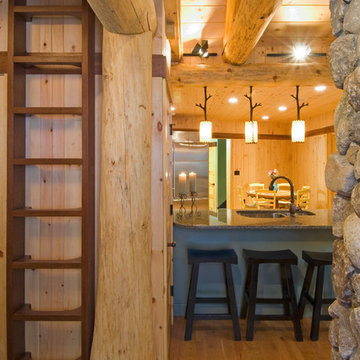
This unique Old Hampshire Designs timber frame home has a rustic look with rough-cut beams and tongue and groove ceilings, and is finished with hard wood floors through out. The centerpiece fireplace is of all locally quarried granite, built by local master craftsmen. This Lake Sunapee area home features a drop down bed set on a breezeway perfect for those cool summer nights.
Built by Old Hampshire Designs in the Lake Sunapee/Hanover NH area
Timber Frame by Timberpeg
Photography by William N. Fish
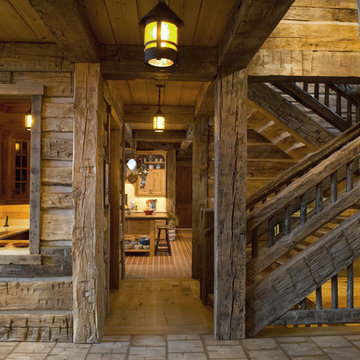
Scott Amundson Photography
Mountain style light wood floor hallway photo in Minneapolis with brown walls
Mountain style light wood floor hallway photo in Minneapolis with brown walls
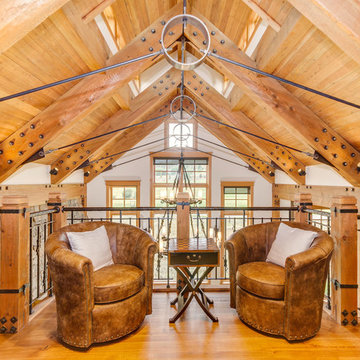
Example of a small mountain style light wood floor and beige floor hallway design in Denver with white walls
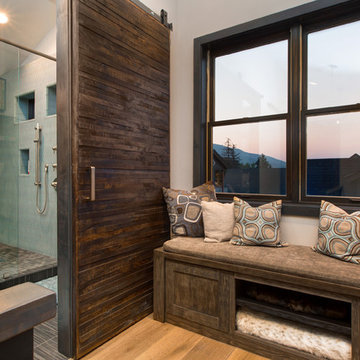
Mid-sized mountain style light wood floor and brown floor hallway photo in Salt Lake City with beige walls
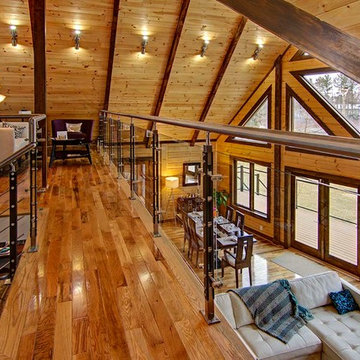
The Denver is very practical, and designed for those who favor the open room concept. At over 2700 square feet, it has substantial living space. The living room and kitchen areas are perfect for gathering, and the generous screened in room completes the picture perfect main floor. The loft is open to below and includes a beautiful large master bedroom. With a cathedral ceiling and abundance of windows, this design lets in tons of light, enhancing the most spectacular views. www.timberblock.com
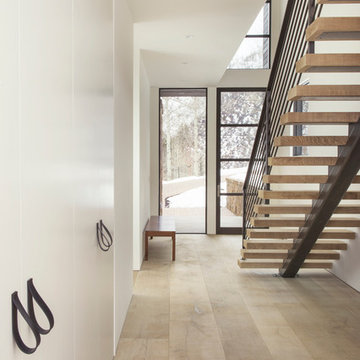
Inspiration for a mid-sized rustic light wood floor hallway remodel in Denver with white walls
Rustic Light Wood Floor Hallway Ideas
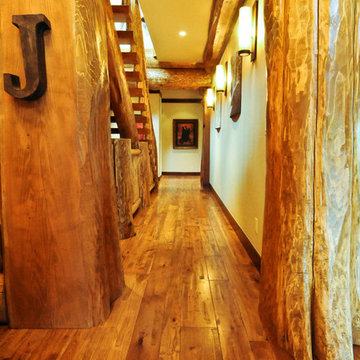
Large diameter Western Red Cedar logs from Pioneer Log Homes of B.C. built by Brian L. Wray in the Colorado Rockies. 4500 square feet of living space with 4 bedrooms, 3.5 baths and large common areas, decks, and outdoor living space make it perfect to enjoy the outdoors then get cozy next to the fireplace and the warmth of the logs.
1


