Small Kids' Room Ideas - Style: Rustic

Elizabeth Pedinotti Haynes
Inspiration for a small rustic ceramic tile and beige floor kids' room remodel with brown walls
Inspiration for a small rustic ceramic tile and beige floor kids' room remodel with brown walls
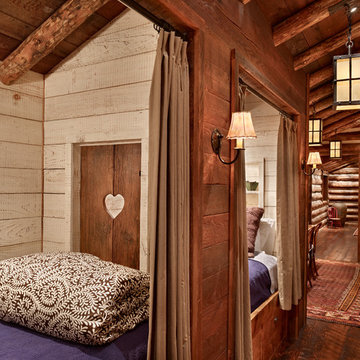
Example of a small mountain style gender-neutral dark wood floor and brown floor kids' bedroom design in Other with beige walls
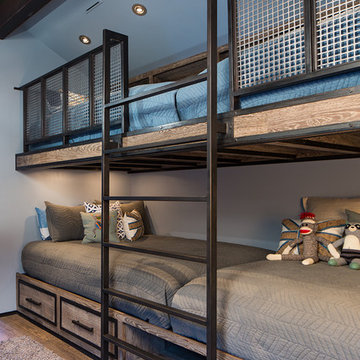
Paul Richer / RICHER IMAGES
Example of a small mountain style gender-neutral medium tone wood floor kids' room design in Salt Lake City with gray walls
Example of a small mountain style gender-neutral medium tone wood floor kids' room design in Salt Lake City with gray walls
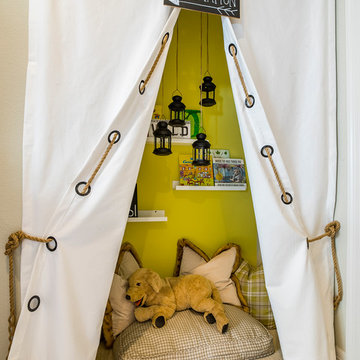
Eric Lucero Photography
Inspiration for a small rustic boy carpeted kids' room remodel in Denver
Inspiration for a small rustic boy carpeted kids' room remodel in Denver
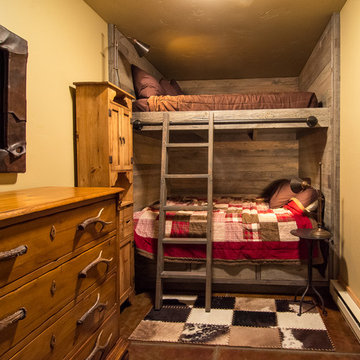
Kids' room - small rustic gender-neutral brown floor kids' room idea in Other with beige walls
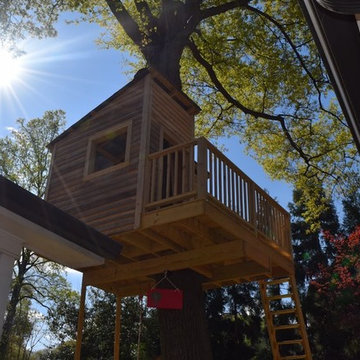
Inspiration for a small rustic gender-neutral plywood floor kids' room remodel in Atlanta with brown walls
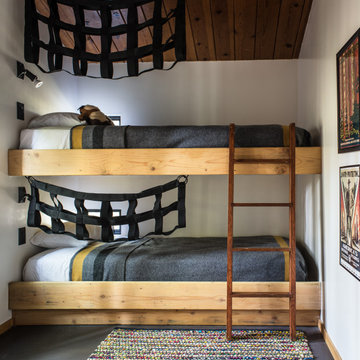
Bunkroom
Inspiration for a small rustic gender-neutral gray floor kids' bedroom remodel in San Francisco with white walls
Inspiration for a small rustic gender-neutral gray floor kids' bedroom remodel in San Francisco with white walls
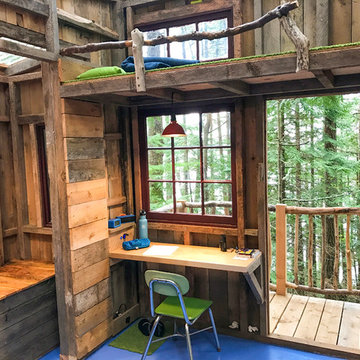
Kids treehouse on Orcas Island WA. All lumber donated by local saw mill.
Kids' room - small rustic gender-neutral painted wood floor and blue floor kids' room idea in Seattle with brown walls
Kids' room - small rustic gender-neutral painted wood floor and blue floor kids' room idea in Seattle with brown walls
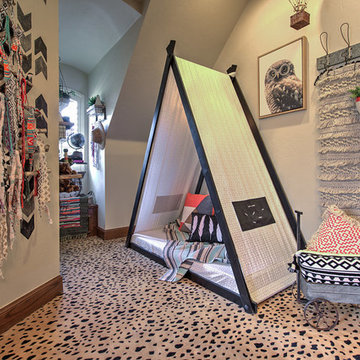
Reed Ewing
Inspiration for a small rustic gender-neutral carpeted and beige floor kids' room remodel in Oklahoma City with beige walls
Inspiration for a small rustic gender-neutral carpeted and beige floor kids' room remodel in Oklahoma City with beige walls
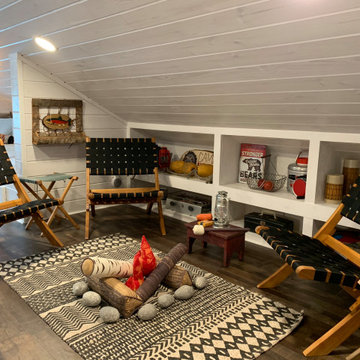
Attic space above lake house garage turned into a fun camping themed bunk room/playroom combo for kids. Four built-in Twin XL beds provide comfortable sleeping arrangements for kids and even adults when extra space is needed at this lake house. A play area with a campfire and built-in bookcases holding many vintage camping finds make imaginary play come to life.
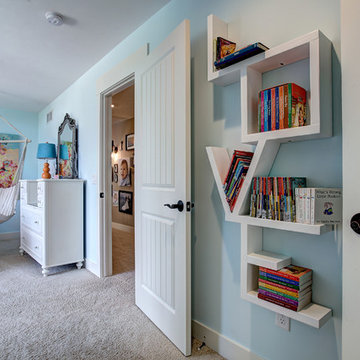
Kids' room - small rustic girl carpeted and beige floor kids' room idea in Grand Rapids with beige walls
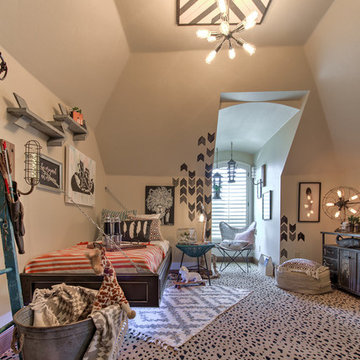
Reed Ewing
Small mountain style gender-neutral carpeted and beige floor kids' room photo in Oklahoma City with beige walls
Small mountain style gender-neutral carpeted and beige floor kids' room photo in Oklahoma City with beige walls
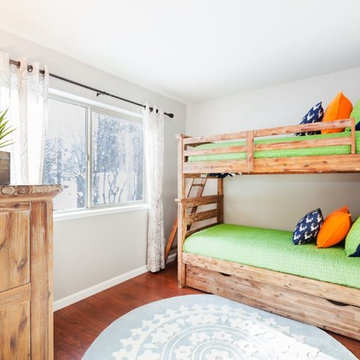
Vacation Rental Living Room
Photograph by Hazeltine Photography.
This was a fun, collaborative effort with our clients. Coming from the Bay area, our clients spend a lot of time in Tahoe and therefore purchased a vacation home within close proximity to Heavenly Mountain. Their intention was to utilize the three-bedroom, three-bathroom, single-family home as a vacation rental but also as a part-time, second home for themselves. Being a vacation rental, budget was a top priority. We worked within our clients’ parameters to create a mountain modern space with the ability to sleep 10, while maintaining durability, functionality and beauty. We’re all thrilled with the result.
Talie Jane Interiors is a full-service, luxury interior design firm specializing in sophisticated environments.
Founder and interior designer, Talie Jane, is well known for her ability to collaborate with clients. She creates highly individualized spaces, reflective of individual tastes and lifestyles. Talie's design approach is simple. She believes that, "every space should tell a story in an artistic and beautiful way while reflecting the personalities and design needs of our clients."
At Talie Jane Interiors, we listen, understand our clients and deliver within budget to provide beautiful, comfortable spaces. By utilizing an analytical and artistic approach, we offer creative solutions to design challenges.
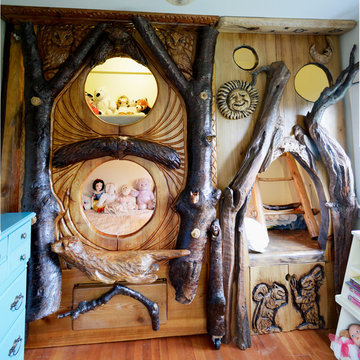
Amy Birrer
I have been working as a kitchen and bath designer in the Pacific Northwest for 13 years. I love engaging with new clients, ascertaining their needs through various interviews and meetings and then collaborating as we build their finished concept together. The variety of design styles, room layouts and function changes so much between one person and the next that no two finished products are remotely the same. This fluidity allows for endless possibilities for exploration in my field. It keeps the job interesting and has always given me a particular sense of reward and accomplishment as we near completion. The greatest personal recompense in this chosen profession is being able to walk with a client through this process and come out the other side with that client feeling elated with the end result.
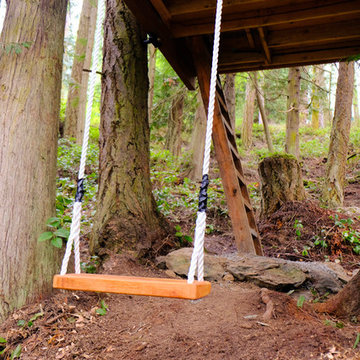
Kids treehouse on Orcas Island WA. All lumber donated by local saw mill.
Example of a small mountain style gender-neutral painted wood floor and blue floor kids' room design in Seattle with brown walls
Example of a small mountain style gender-neutral painted wood floor and blue floor kids' room design in Seattle with brown walls
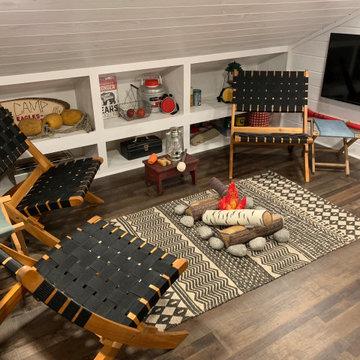
Attic space above lake house garage turned into a fun camping themed bunk room/playroom combo for kids. Four built-in Twin XL beds provide comfortable sleeping arrangements for kids and even adults when extra space is needed at this lake house. Imaginations can run wild with vintage camping supplies and realistic campfire on hand.
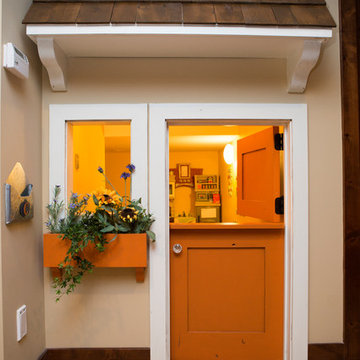
Under the stairs play house with magnetic chalkboard paint wall. The perfect hideaway for the youngest member of the family.
Marnie Swenson, MJFotography, Inc
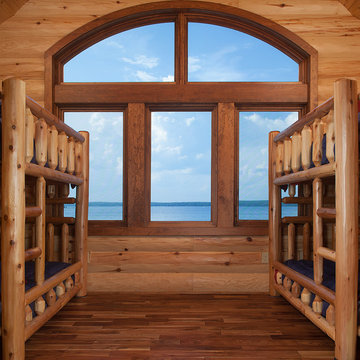
A rustic approach to the shaker style, the exterior of the Dandridge home combines cedar shakes, logs, stonework, and metal roofing. This beautifully proportioned design is simultaneously inviting and rich in appearance.
The main level of the home flows naturally from the foyer through to the open living room. Surrounded by windows, the spacious combined kitchen and dining area provides easy access to a wrap-around deck. The master bedroom suite is also located on the main level, offering a luxurious bathroom and walk-in closet, as well as a private den and deck.
The upper level features two full bed and bath suites, a loft area, and a bunkroom, giving homeowners ample space for kids and guests. An additional guest suite is located on the lower level. This, along with an exercise room, dual kitchenettes, billiards, and a family entertainment center, all walk out to more outdoor living space and the home’s backyard.
Photographer: William Hebert
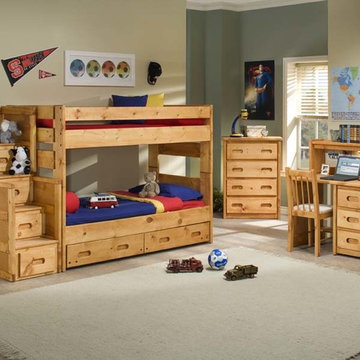
BUNKHOUSE TWIN/TWIN BUNK
78"L x 43"D x 61"H
STAIRWAY CHEST 21"L x 42"D x 61"H
2 DRAWER UNDERDRESSER 74 1/2"L x 18"D x 9"H
4 DRAWER CHEST 33"L x 18"D x 43 1/2"H
STUDENT DESK 40"L x 24"D x 31"H
DESK HUTCH 40"L x 10 1/2"D x 15"H
DESK CHAIR 15"L x 15"D X 36"H
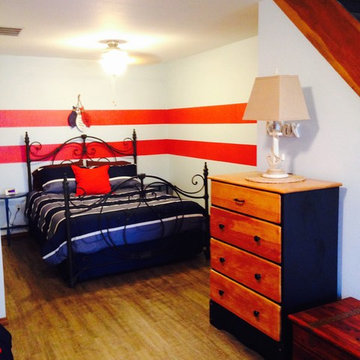
Carved out some space for a queen bed under the red stripes.
Kids' room - small rustic vinyl floor kids' room idea in Wichita with blue walls
Kids' room - small rustic vinyl floor kids' room idea in Wichita with blue walls
Small Kids' Room Ideas - Style: Rustic
1





