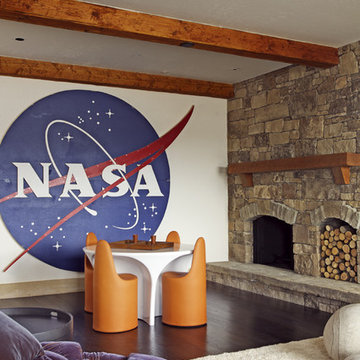Playroom Ideas - Style: Rustic
Refine by:
Budget
Sort by:Popular Today
1 - 20 of 186 photos
Item 1 of 4
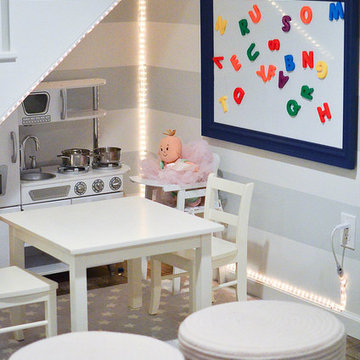
Kate Hart Photography
Inspiration for a rustic gender-neutral kids' room remodel in New York
Inspiration for a rustic gender-neutral kids' room remodel in New York
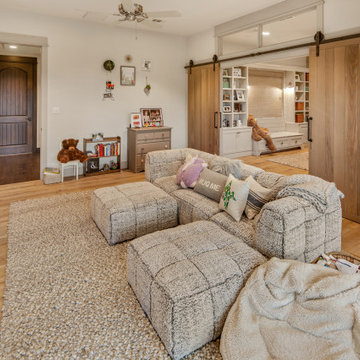
Example of a mountain style gender-neutral medium tone wood floor and brown floor playroom design in Other with white walls
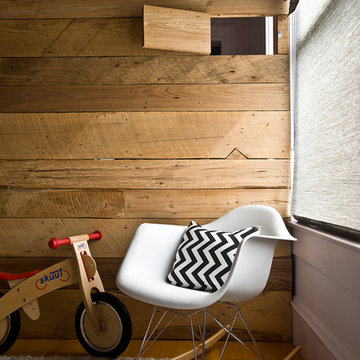
Liz Caruana
Inspiration for a rustic gender-neutral medium tone wood floor playroom remodel in San Francisco
Inspiration for a rustic gender-neutral medium tone wood floor playroom remodel in San Francisco
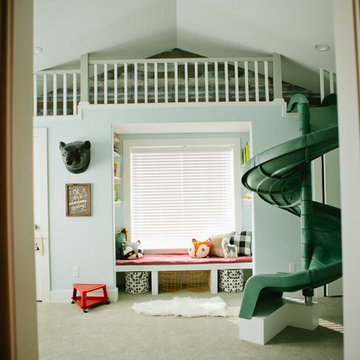
Lindsey Orton
Large mountain style gender-neutral playroom photo in Salt Lake City with blue walls
Large mountain style gender-neutral playroom photo in Salt Lake City with blue walls
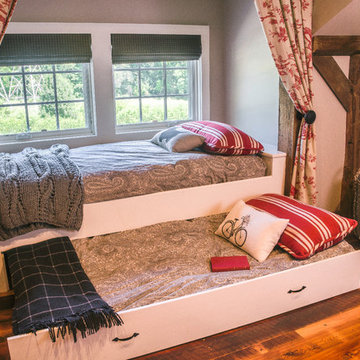
A built in daybed and pull out trundle bed add extra seating during the day, and two more spaces for sleeping at night.
Photo by: Daniel Contelmo Jr.
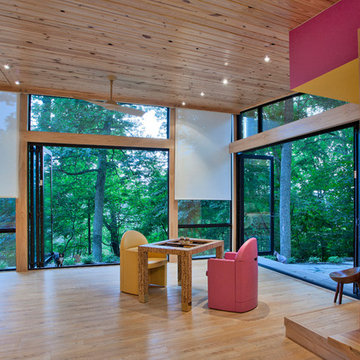
For information about our work, please contact info@studiombdc.com
Inspiration for a rustic gender-neutral light wood floor and brown floor playroom remodel in DC Metro with multicolored walls
Inspiration for a rustic gender-neutral light wood floor and brown floor playroom remodel in DC Metro with multicolored walls
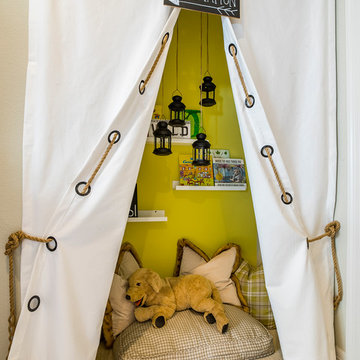
Eric Lucero Photography
Inspiration for a small rustic boy carpeted kids' room remodel in Denver
Inspiration for a small rustic boy carpeted kids' room remodel in Denver
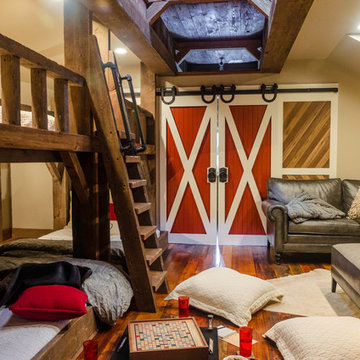
The 15' x 20' playroom houses 6 beds, while still providing ample room for games and entertainment.
Photo by: Daniel Contelmo Jr.
Mid-sized mountain style gender-neutral medium tone wood floor kids' room photo in New York with beige walls
Mid-sized mountain style gender-neutral medium tone wood floor kids' room photo in New York with beige walls
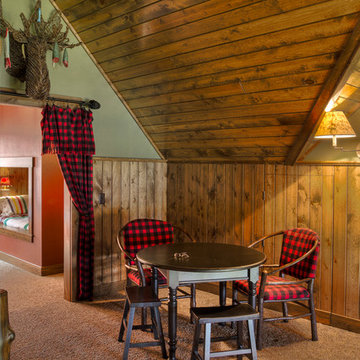
Inspiration for a rustic gender-neutral carpeted playroom remodel in Minneapolis
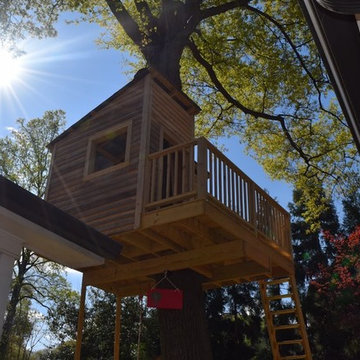
Inspiration for a small rustic gender-neutral plywood floor kids' room remodel in Atlanta with brown walls
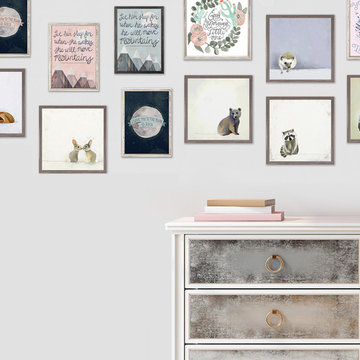
Finding unique wall decor for girls is easy as 1-2-3 with girl canvas wall art from Oopsy Daisy! Explore a catalog of girl room decorating ideas to discover your perfect piece of canvas art for your girls room, from newborn to tween. Our girls canvas art makes for an easy and affordable room makeover.
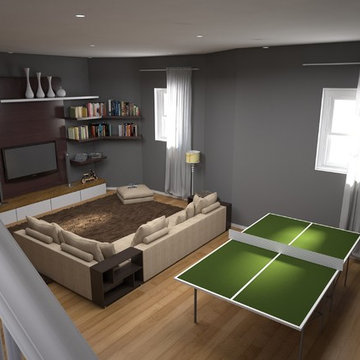
Y;Riad , B.Noureddine
Example of a mid-sized mountain style gender-neutral light wood floor kids' room design in Boston with gray walls
Example of a mid-sized mountain style gender-neutral light wood floor kids' room design in Boston with gray walls

In the middle of the bunkbeds sits a stage/play area with a cozy nook underneath.
---
Project by Wiles Design Group. Their Cedar Rapids-based design studio serves the entire Midwest, including Iowa City, Dubuque, Davenport, and Waterloo, as well as North Missouri and St. Louis.
For more about Wiles Design Group, see here: https://wilesdesigngroup.com/
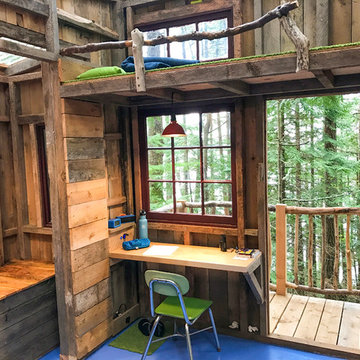
Kids treehouse on Orcas Island WA. All lumber donated by local saw mill.
Kids' room - small rustic gender-neutral painted wood floor and blue floor kids' room idea in Seattle with brown walls
Kids' room - small rustic gender-neutral painted wood floor and blue floor kids' room idea in Seattle with brown walls
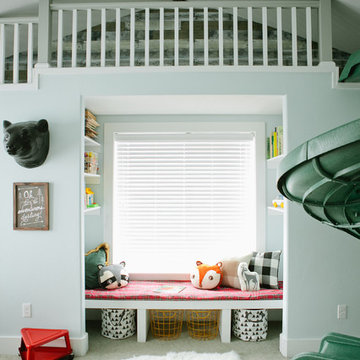
Lindsey Orton
Example of a large mountain style gender-neutral playroom design in Salt Lake City with blue walls
Example of a large mountain style gender-neutral playroom design in Salt Lake City with blue walls
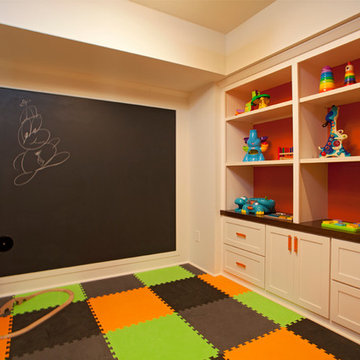
Example of a mid-sized mountain style gender-neutral kids' room design in Minneapolis with multicolored walls
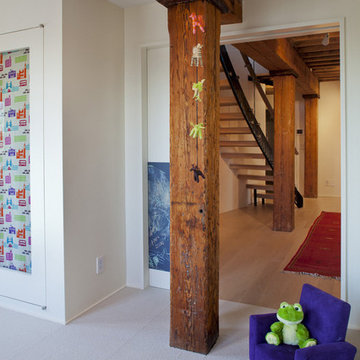
This apartment combination connected upper and lower floors of a TriBeCa loft duplex and retained the fabulous light and view along the Hudson River. In the upper floor, spaces for dining, relaxing and a luxurious master suite were carved out of open space. The lower level of this duplex includes new bedrooms oriented to preserve views of the Hudson River, a sauna, gym and office tucked behind the connecting stair’s volume. We also created a guest apartment with its own private entry, allowing the international family to host visitors while maintaining privacy. All upgrades of services and finishes were completed without disturbing original building details.
Photo by Ofer Wolberger
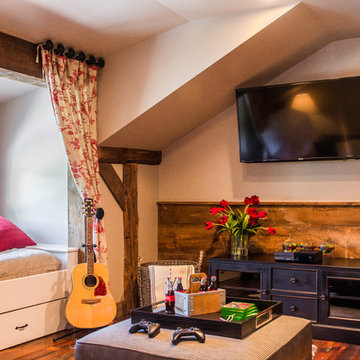
The playroom has an entertainment and gaming area. The wainscot is reused wood from the original barn and covers new gypsum walls.
Photo by Daniel Contelmo Jr,
Playroom Ideas - Style: Rustic
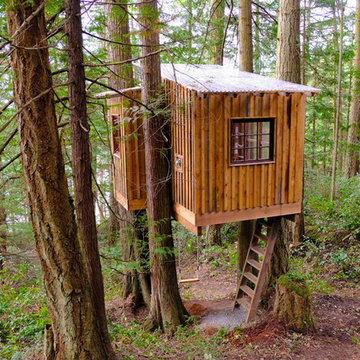
Kids treehouse on Orcas Island WA. All lumber donated by local saw mill.
Kids' room - small rustic gender-neutral painted wood floor and blue floor kids' room idea in Seattle with brown walls
Kids' room - small rustic gender-neutral painted wood floor and blue floor kids' room idea in Seattle with brown walls
1






