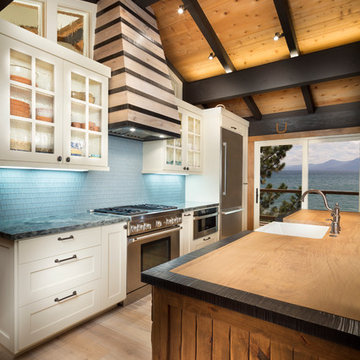Rustic Kitchen with Blue Backsplash Ideas
Refine by:
Budget
Sort by:Popular Today
1 - 20 of 536 photos
Item 1 of 3
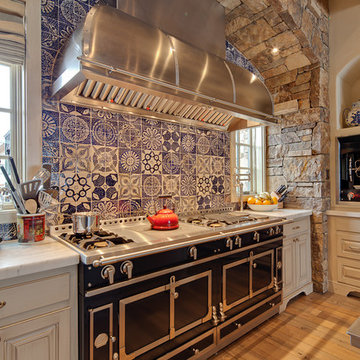
John Hufker, http://www.hufkerphoto.com
Example of a mountain style kitchen design in Denver with raised-panel cabinets, blue backsplash and black appliances
Example of a mountain style kitchen design in Denver with raised-panel cabinets, blue backsplash and black appliances

Cabin kitchen with light wood cabinetry, blue and white geometric backsplash tile, open shelving, milk globe sconces, and peninsula island with bar stools. Leads into all day nook with geometric rug, modern wood dining table, an eclectic chandelier, and custom benches.
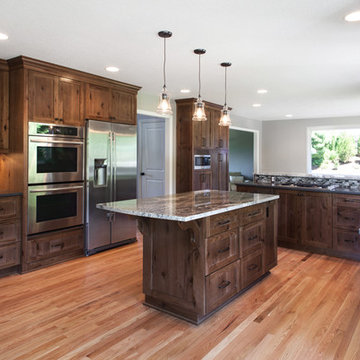
Portland Metro's Design and Build Firm | Photo Credit: Shawn St. Peter
Large mountain style l-shaped light wood floor and beige floor eat-in kitchen photo in Portland with a single-bowl sink, shaker cabinets, medium tone wood cabinets, quartz countertops, mosaic tile backsplash, stainless steel appliances, an island and blue backsplash
Large mountain style l-shaped light wood floor and beige floor eat-in kitchen photo in Portland with a single-bowl sink, shaker cabinets, medium tone wood cabinets, quartz countertops, mosaic tile backsplash, stainless steel appliances, an island and blue backsplash

Kitchen - rustic l-shaped light wood floor and beige floor kitchen idea in Minneapolis with an undermount sink, shaker cabinets, medium tone wood cabinets, blue backsplash, paneled appliances, two islands and black countertops
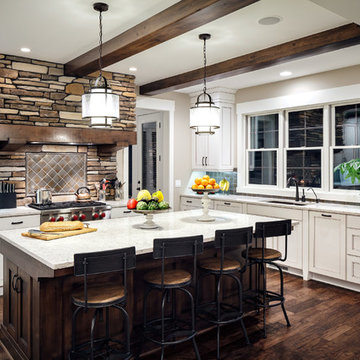
The Musgrove features clean lines and beautiful symmetry. The inviting drive welcomes homeowners and guests to a front entrance flanked by columns and stonework. The main level foyer leads to a spacious sitting area, whose hearth is shared by the open dining room and kitchen. Multiple doorways give access to a sunroom and outdoor living spaces. Also on the main floor is the master suite. Upstairs, there is room for three additional bedrooms and two full baths.
Photographer: Brad Gillette
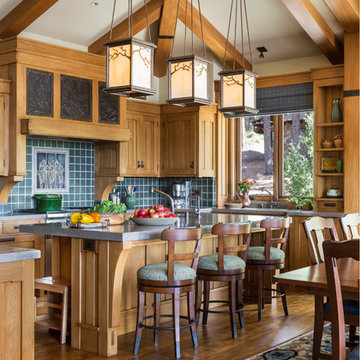
Example of a mountain style u-shaped medium tone wood floor and brown floor eat-in kitchen design in Los Angeles with recessed-panel cabinets, medium tone wood cabinets, blue backsplash, an island and gray countertops
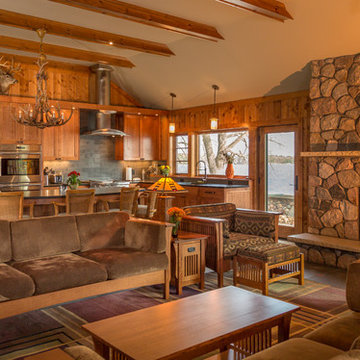
Modern House Productions
Huge mountain style l-shaped slate floor open concept kitchen photo in Minneapolis with an undermount sink, shaker cabinets, medium tone wood cabinets, quartz countertops, blue backsplash, stone tile backsplash, stainless steel appliances and an island
Huge mountain style l-shaped slate floor open concept kitchen photo in Minneapolis with an undermount sink, shaker cabinets, medium tone wood cabinets, quartz countertops, blue backsplash, stone tile backsplash, stainless steel appliances and an island
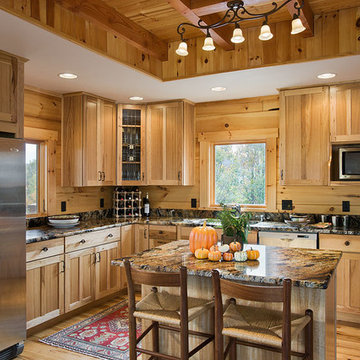
Custom kitchen cabinetry, stainless steel appliances, and small 2-person island. Photos by Roger Wade Studios.
Mountain style l-shaped open concept kitchen photo in Charlotte with recessed-panel cabinets, light wood cabinets, granite countertops, blue backsplash, ceramic backsplash and stainless steel appliances
Mountain style l-shaped open concept kitchen photo in Charlotte with recessed-panel cabinets, light wood cabinets, granite countertops, blue backsplash, ceramic backsplash and stainless steel appliances
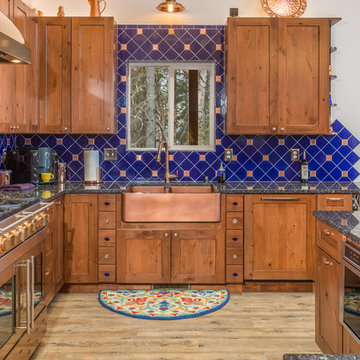
Inspiration for a large rustic l-shaped light wood floor and brown floor eat-in kitchen remodel in Other with a farmhouse sink, shaker cabinets, medium tone wood cabinets, granite countertops, blue backsplash, porcelain backsplash, stainless steel appliances and an island
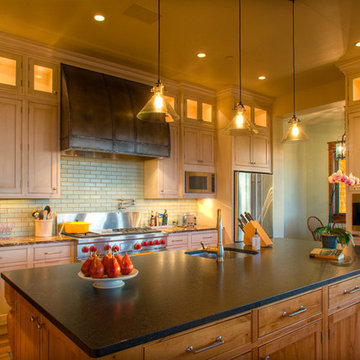
Large mountain style l-shaped medium tone wood floor open concept kitchen photo in Other with an undermount sink, shaker cabinets, light wood cabinets, granite countertops, blue backsplash, subway tile backsplash, stainless steel appliances and two islands
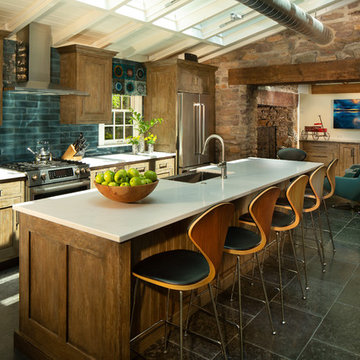
Mountain style black floor eat-in kitchen photo in Philadelphia with a farmhouse sink, shaker cabinets, dark wood cabinets, blue backsplash, subway tile backsplash, stainless steel appliances, an island and white countertops

Inspiration for a large rustic l-shaped medium tone wood floor eat-in kitchen remodel in Portland with a farmhouse sink, flat-panel cabinets, dark wood cabinets, quartz countertops, blue backsplash, ceramic backsplash, stainless steel appliances, an island and white countertops
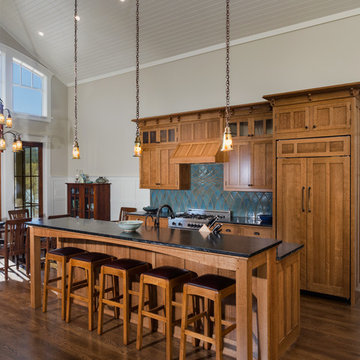
Mountain style dark wood floor and brown floor eat-in kitchen photo in Other with medium tone wood cabinets, blue backsplash, paneled appliances, an island and black countertops
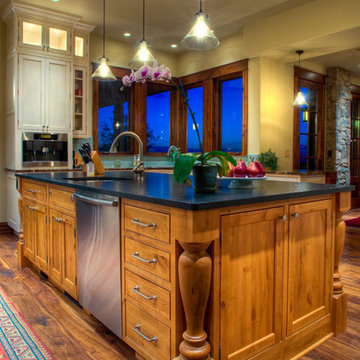
Inspiration for a large rustic l-shaped medium tone wood floor open concept kitchen remodel in Other with shaker cabinets, light wood cabinets, granite countertops, blue backsplash, stainless steel appliances, two islands and an undermount sink
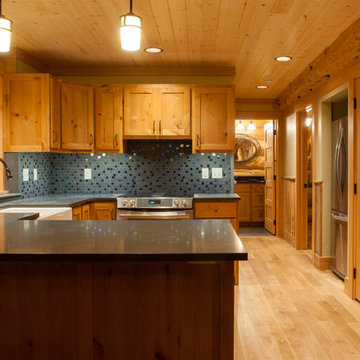
Michael Haywood
Inspiration for a mid-sized rustic u-shaped medium tone wood floor open concept kitchen remodel in Other with a farmhouse sink, flat-panel cabinets, medium tone wood cabinets, granite countertops, blue backsplash, mosaic tile backsplash and stainless steel appliances
Inspiration for a mid-sized rustic u-shaped medium tone wood floor open concept kitchen remodel in Other with a farmhouse sink, flat-panel cabinets, medium tone wood cabinets, granite countertops, blue backsplash, mosaic tile backsplash and stainless steel appliances
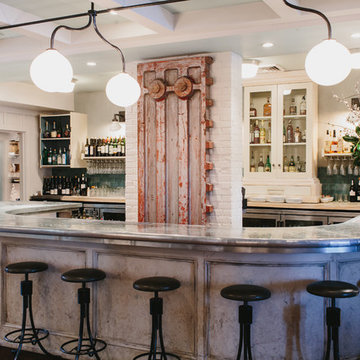
Bar Top, Die Wall & Bar Shelving
Materials: Zinc + MDF
Eat-in kitchen - huge rustic u-shaped dark wood floor eat-in kitchen idea in Atlanta with recessed-panel cabinets, distressed cabinets, zinc countertops, blue backsplash, stainless steel appliances and a peninsula
Eat-in kitchen - huge rustic u-shaped dark wood floor eat-in kitchen idea in Atlanta with recessed-panel cabinets, distressed cabinets, zinc countertops, blue backsplash, stainless steel appliances and a peninsula
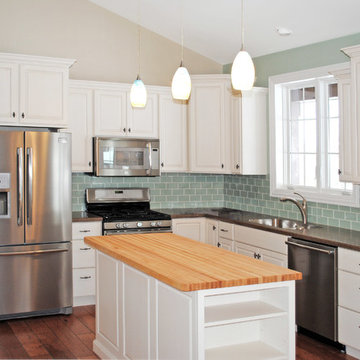
Example of a mid-sized mountain style l-shaped medium tone wood floor open concept kitchen design in Other with a drop-in sink, white cabinets, wood countertops, blue backsplash, stainless steel appliances and an island
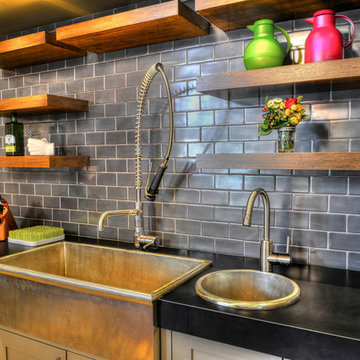
Inspiration for a rustic kitchen remodel in San Diego with a farmhouse sink and blue backsplash
Rustic Kitchen with Blue Backsplash Ideas
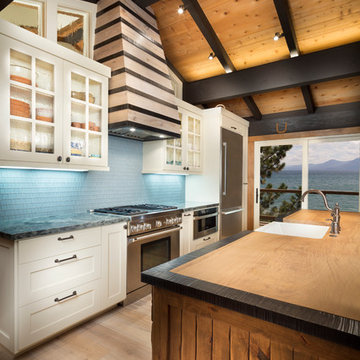
An outdated 1960’s home with smaller rooms typical of this period was completely transformed into a timeless lakefront retreat that embraces the client’s traditions and memories. Anchoring it firmly in the present are modern appliances, extensive use of natural light, and a restructured floor plan that appears both spacious and intimate.
1






