Rustic Kitchen with Gray Backsplash Ideas
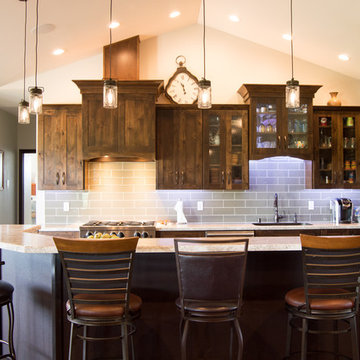
Rustic kitchen with Woodland shaker full overlay cabinets and Wilson Art laminate countertops.
Inspiration for a rustic l-shaped brown floor eat-in kitchen remodel in Other with shaker cabinets, brown cabinets, laminate countertops, gray backsplash, stainless steel appliances, an island and beige countertops
Inspiration for a rustic l-shaped brown floor eat-in kitchen remodel in Other with shaker cabinets, brown cabinets, laminate countertops, gray backsplash, stainless steel appliances, an island and beige countertops
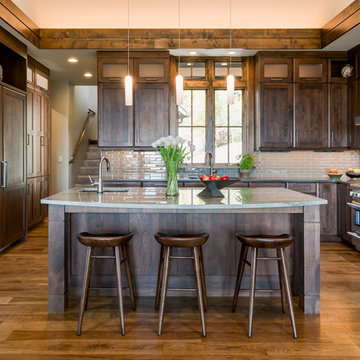
Photos by www.meechan.com
Inspiration for a rustic medium tone wood floor kitchen remodel in Other with an undermount sink, shaker cabinets, dark wood cabinets, gray backsplash, subway tile backsplash, stainless steel appliances, an island and gray countertops
Inspiration for a rustic medium tone wood floor kitchen remodel in Other with an undermount sink, shaker cabinets, dark wood cabinets, gray backsplash, subway tile backsplash, stainless steel appliances, an island and gray countertops

Morey Remodeling Group's kitchen design and remodel helped this multi-generational household in Garden Grove, CA achieve their desire to have two cooking areas and additional storage. The custom mix and match cabinetry finished in Dovetail Grey and Navy Hale were designed to provide more efficient access to spices and other kitchen related items. Flat Black hardware was added for a hint of contrast. Durable Pental Quartz counter tops in Venoso with Carrara white polished marble interlocking pattern backsplash tile is displayed behind the range and undermount sink areas. Energy efficient LED light fixtures and under counter task lighting enhances the entire space. The flooring is Paradigm water proof luxury vinyl.

Open concept kitchen - rustic l-shaped medium tone wood floor and brown floor open concept kitchen idea in Burlington with an undermount sink, shaker cabinets, white cabinets, gray backsplash, subway tile backsplash, stainless steel appliances, an island and black countertops
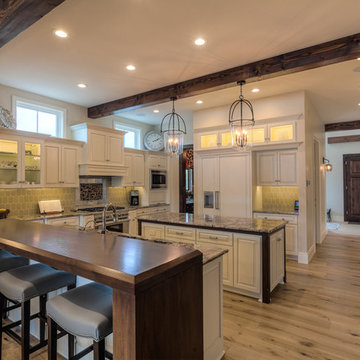
Open , bright, heart of the main level with views to the river. light references to Idaho in wood flooring and walnut accents at island and bar.
Example of a large mountain style u-shaped light wood floor enclosed kitchen design in Seattle with two islands, an undermount sink, raised-panel cabinets, white cabinets, granite countertops, gray backsplash and stainless steel appliances
Example of a large mountain style u-shaped light wood floor enclosed kitchen design in Seattle with two islands, an undermount sink, raised-panel cabinets, white cabinets, granite countertops, gray backsplash and stainless steel appliances

Designer: Paul Dybdahl
Photographer: Shanna Wolf
Designer’s Note: One of the main project goals was to develop a kitchen space that complimented the homes quality while blending elements of the new kitchen space with the homes eclectic materials.
Japanese Ash veneers were chosen for the main body of the kitchen for it's quite linear appeals. Quarter Sawn White Oak, in a natural finish, was chosen for the island to compliment the dark finished Quarter Sawn Oak floor that runs throughout this home.
The west end of the island, under the Walnut top, is a metal finished wood. This was to speak to the metal wrapped fireplace on the west end of the space.
A massive Walnut Log was sourced to create the 2.5" thick 72" long and 45" wide (at widest end) living edge top for an elevated seating area at the island. This was created from two pieces of solid Walnut, sliced and joined in a book-match configuration.
The homeowner loves the new space!!
Cabinets: Premier Custom-Built
Countertops: Leathered Granite The Granite Shop of Madison
Location: Vermont Township, Mt. Horeb, WI

Pat Sudmeier
Eat-in kitchen - large rustic medium tone wood floor eat-in kitchen idea in Denver with stainless steel appliances, an undermount sink, flat-panel cabinets, light wood cabinets, granite countertops, gray backsplash, stone tile backsplash and an island
Eat-in kitchen - large rustic medium tone wood floor eat-in kitchen idea in Denver with stainless steel appliances, an undermount sink, flat-panel cabinets, light wood cabinets, granite countertops, gray backsplash, stone tile backsplash and an island

Example of a large mountain style galley medium tone wood floor and multicolored floor open concept kitchen design in Sacramento with an undermount sink, shaker cabinets, medium tone wood cabinets, concrete countertops, gray backsplash, stone tile backsplash, stainless steel appliances, an island and gray countertops
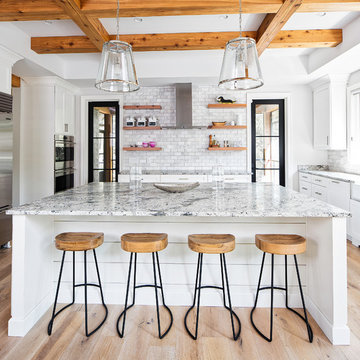
Example of a mountain style light wood floor and beige floor kitchen design in Other with shaker cabinets, white cabinets, gray backsplash, subway tile backsplash, an island and multicolored countertops

This is our current model for our community, Riverside Cliffs. This community is located along the tranquil Virgin River. This unique home gets better and better as you pass through the private front patio and into a gorgeous circular entry. The study conveniently located off the entry can also be used as a fourth bedroom. You will enjoy the bathroom accessible to both the study and another bedroom. A large walk-in closet is located inside the master bathroom. The great room, dining and kitchen area is perfect for family gathering. This home is beautiful inside and out.
Jeremiah Barber

This Adirondack inspired kitchen designed by Curtis Lumber Company features cabinetry from Merillat Masterpiece with a Montesano Door Style in Hickory Kaffe. Photos property of Curtis Lumber Company.

Glo European Windows A7 series was carefully selected for the Elk Ridge Passive House because of their High Solar Heat Gain Coefficient which allows the home to absorb free solar heat, and a low U-value to retain this heat once the sunsets. The A7 windows were an excellent choice for durability and the ability to remain resilient in the harsh winter climate. Glo’s European hardware ensures smooth operation for fresh air and ventilation. The A7 windows from Glo were an easy choice for the Elk Ridge Passive House project.
Gabe Border Photography

Mountain style single-wall brick floor and red floor kitchen photo in Charleston with shaker cabinets, green cabinets, solid surface countertops, gray backsplash, brick backsplash, no island and gray countertops

Paul Dyer Photo
Kitchen - rustic l-shaped dark wood floor and brown floor kitchen idea in San Francisco with an undermount sink, flat-panel cabinets, medium tone wood cabinets, gray backsplash, stone slab backsplash, stainless steel appliances, an island and beige countertops
Kitchen - rustic l-shaped dark wood floor and brown floor kitchen idea in San Francisco with an undermount sink, flat-panel cabinets, medium tone wood cabinets, gray backsplash, stone slab backsplash, stainless steel appliances, an island and beige countertops
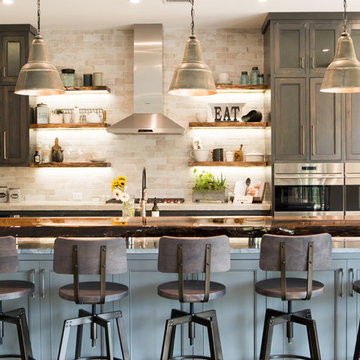
Eat-in kitchen - large rustic l-shaped dark wood floor and brown floor eat-in kitchen idea in Charleston with a farmhouse sink, shaker cabinets, dark wood cabinets, quartzite countertops, gray backsplash, stone tile backsplash, stainless steel appliances and an island
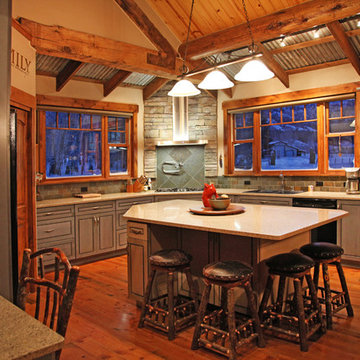
The corner kitchen.
Mid-sized mountain style l-shaped medium tone wood floor and brown floor eat-in kitchen photo in Other with black appliances, an island, a double-bowl sink, raised-panel cabinets, gray cabinets, solid surface countertops, gray backsplash and stone tile backsplash
Mid-sized mountain style l-shaped medium tone wood floor and brown floor eat-in kitchen photo in Other with black appliances, an island, a double-bowl sink, raised-panel cabinets, gray cabinets, solid surface countertops, gray backsplash and stone tile backsplash

Photography: Christian J Anderson.
Contractor & Finish Carpenter: Poli Dmitruks of PDP Perfection LLC.
Example of a mid-sized mountain style galley porcelain tile and gray floor kitchen design in Seattle with a farmhouse sink, medium tone wood cabinets, granite countertops, gray backsplash, slate backsplash, stainless steel appliances, an island and recessed-panel cabinets
Example of a mid-sized mountain style galley porcelain tile and gray floor kitchen design in Seattle with a farmhouse sink, medium tone wood cabinets, granite countertops, gray backsplash, slate backsplash, stainless steel appliances, an island and recessed-panel cabinets
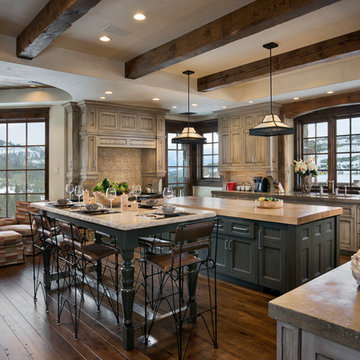
Roger Wade Studio
Mountain style u-shaped eat-in kitchen photo in Other with recessed-panel cabinets, gray cabinets, wood countertops and gray backsplash
Mountain style u-shaped eat-in kitchen photo in Other with recessed-panel cabinets, gray cabinets, wood countertops and gray backsplash

Inspiration for a rustic l-shaped light wood floor and beige floor kitchen remodel in Other with flat-panel cabinets, medium tone wood cabinets, gray backsplash, mosaic tile backsplash, stainless steel appliances, an island and gray countertops

The design of this refined mountain home is rooted in its natural surroundings. Boasting a color palette of subtle earthy grays and browns, the home is filled with natural textures balanced with sophisticated finishes and fixtures. The open floorplan ensures visibility throughout the home, preserving the fantastic views from all angles. Furnishings are of clean lines with comfortable, textured fabrics. Contemporary accents are paired with vintage and rustic accessories.
To achieve the LEED for Homes Silver rating, the home includes such green features as solar thermal water heating, solar shading, low-e clad windows, Energy Star appliances, and native plant and wildlife habitat.
All photos taken by Rachael Boling Photography
Rustic Kitchen with Gray Backsplash Ideas
1





