Rustic Kitchen with Dark Wood Cabinets and Green Backsplash Ideas
Refine by:
Budget
Sort by:Popular Today
1 - 20 of 24 photos
Item 1 of 4

Inspiration for a rustic l-shaped light wood floor, exposed beam, vaulted ceiling and wood ceiling kitchen remodel in Seattle with paneled appliances, a farmhouse sink, raised-panel cabinets, dark wood cabinets, green backsplash and an island
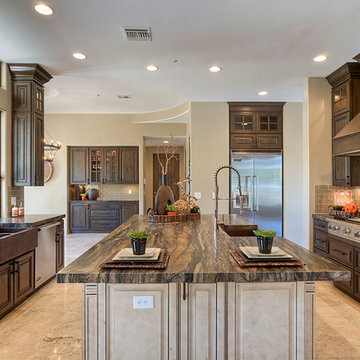
Interior remodel by Hawk Builders, LLC in Desert Highlands, Scottsdale, AZ.
Inspiration for a large rustic open concept kitchen remodel in Phoenix with a farmhouse sink, shaker cabinets, dark wood cabinets, marble countertops, green backsplash, subway tile backsplash, stainless steel appliances and an island
Inspiration for a large rustic open concept kitchen remodel in Phoenix with a farmhouse sink, shaker cabinets, dark wood cabinets, marble countertops, green backsplash, subway tile backsplash, stainless steel appliances and an island
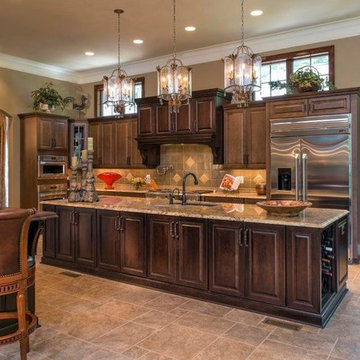
Eat-in kitchen - large rustic galley ceramic tile eat-in kitchen idea in DC Metro with a single-bowl sink, raised-panel cabinets, dark wood cabinets, granite countertops, green backsplash, stainless steel appliances and two islands
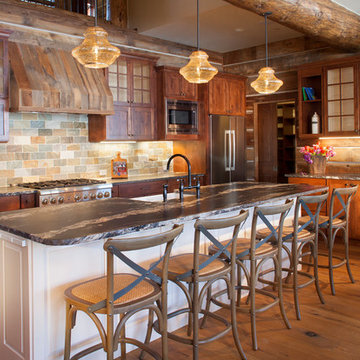
James Ray Spahn
Example of a large mountain style medium tone wood floor open concept kitchen design in Denver with a farmhouse sink, shaker cabinets, dark wood cabinets, granite countertops, green backsplash, stone tile backsplash, stainless steel appliances and an island
Example of a large mountain style medium tone wood floor open concept kitchen design in Denver with a farmhouse sink, shaker cabinets, dark wood cabinets, granite countertops, green backsplash, stone tile backsplash, stainless steel appliances and an island
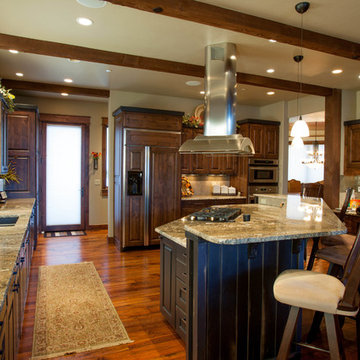
Inspiration for a mid-sized rustic u-shaped dark wood floor and brown floor enclosed kitchen remodel in Denver with a double-bowl sink, raised-panel cabinets, dark wood cabinets, granite countertops, green backsplash, glass tile backsplash, an island and paneled appliances
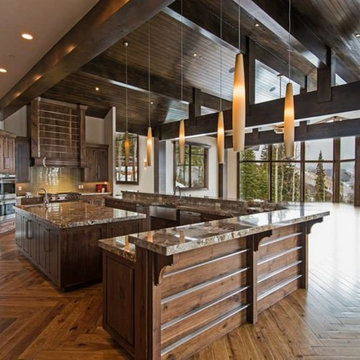
Example of a large mountain style single-wall medium tone wood floor and brown floor open concept kitchen design in Salt Lake City with a farmhouse sink, raised-panel cabinets, dark wood cabinets, granite countertops, green backsplash, ceramic backsplash, stainless steel appliances and two islands
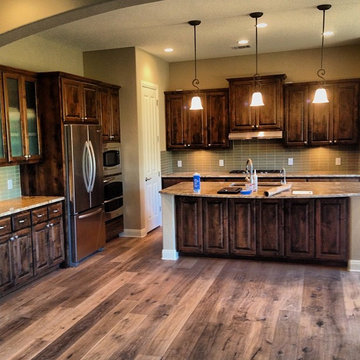
Taken one day before closing in late 2013.
Eat-in kitchen - rustic eat-in kitchen idea in Austin with an undermount sink, dark wood cabinets, granite countertops, green backsplash, glass tile backsplash and stainless steel appliances
Eat-in kitchen - rustic eat-in kitchen idea in Austin with an undermount sink, dark wood cabinets, granite countertops, green backsplash, glass tile backsplash and stainless steel appliances
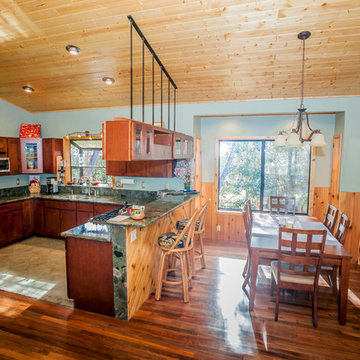
Karen Loudon Photography
Inspiration for a mid-sized rustic u-shaped travertine floor eat-in kitchen remodel in Hawaii with an undermount sink, raised-panel cabinets, dark wood cabinets, granite countertops, green backsplash, stone slab backsplash, stainless steel appliances and a peninsula
Inspiration for a mid-sized rustic u-shaped travertine floor eat-in kitchen remodel in Hawaii with an undermount sink, raised-panel cabinets, dark wood cabinets, granite countertops, green backsplash, stone slab backsplash, stainless steel appliances and a peninsula
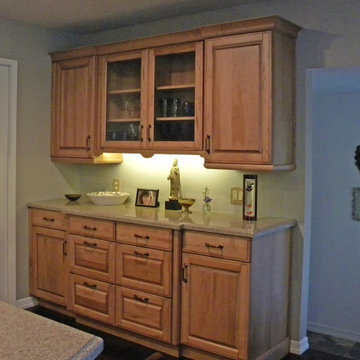
San Luis Kitchen took a cramped kitchen in a small beach house and opened it up by changing the layout. The one-time peninsula divided the large room into three small spaces -- the kitchen, a small seating area & a hallway/anteroom. Restructuring the kitchen to line the main wall and adding an island, we created a true "great room". This hutch replaces the mismanaged anteroom and gives both work space and a convenient buffet for serving. The homeowner now has a more organized integrated space for their daily lives.
Wood-Mode Fine Custom Cabinetry: Brookhaven's Andover
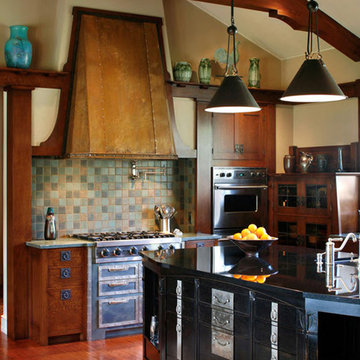
Jim Bartsch
Mountain style kitchen photo in Santa Barbara with dark wood cabinets, green backsplash, stainless steel appliances and slate backsplash
Mountain style kitchen photo in Santa Barbara with dark wood cabinets, green backsplash, stainless steel appliances and slate backsplash

The wood used for the cabinetry was passed through a steel comb roller on a belt planer to give it a rugged but smooth texture expressing the wood grain and reminiscence of tree bark.
-The industrial looking metal dining table on wheels reflects the outdoor light brightening the space and enhancing the informal feel of a fun home. The Oxgut chairs with rolls are made with recycled fire-hoses!
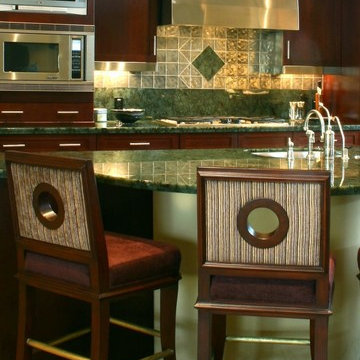
Deep-colored wood cabinets with stainless steel appliances add a chic feel to an otherwise traditional layout.
Inspiration for a huge rustic l-shaped slate floor eat-in kitchen remodel in Phoenix with a drop-in sink, flat-panel cabinets, dark wood cabinets, wood countertops, green backsplash, ceramic backsplash, stainless steel appliances and an island
Inspiration for a huge rustic l-shaped slate floor eat-in kitchen remodel in Phoenix with a drop-in sink, flat-panel cabinets, dark wood cabinets, wood countertops, green backsplash, ceramic backsplash, stainless steel appliances and an island
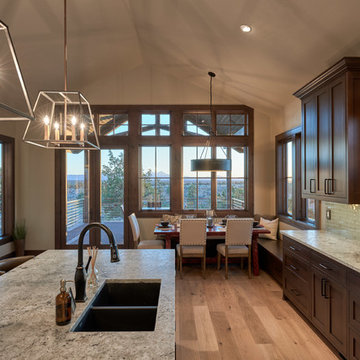
DC Fine Homes Inc.
Eat-in kitchen - mid-sized rustic light wood floor and brown floor eat-in kitchen idea in Portland with shaker cabinets, dark wood cabinets, an island, a double-bowl sink, green backsplash, glass tile backsplash and gray countertops
Eat-in kitchen - mid-sized rustic light wood floor and brown floor eat-in kitchen idea in Portland with shaker cabinets, dark wood cabinets, an island, a double-bowl sink, green backsplash, glass tile backsplash and gray countertops
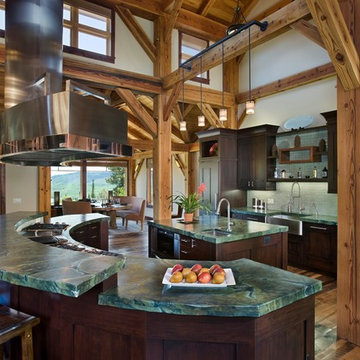
Kitchen with west facing dining area in background. Reclaimed Timber Frame. Custome vent hood. Reclaimed hardwood floors. Vitoria Regia counters (leathered) Design, Build, Interiors and furnishings by Trilogy Partners. Published in Architectural Digest May 2010 Photo Roger Wade
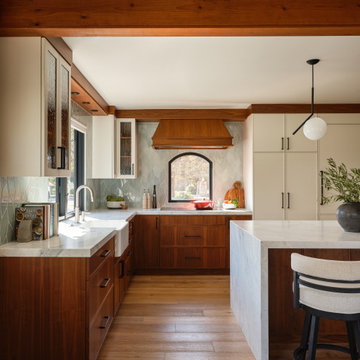
Marble waterfall kitchen peninsula with walnut cabinetry
Example of a mid-sized mountain style l-shaped medium tone wood floor, beige floor and exposed beam eat-in kitchen design in Other with a farmhouse sink, shaker cabinets, dark wood cabinets, marble countertops, green backsplash, ceramic backsplash, paneled appliances, a peninsula and white countertops
Example of a mid-sized mountain style l-shaped medium tone wood floor, beige floor and exposed beam eat-in kitchen design in Other with a farmhouse sink, shaker cabinets, dark wood cabinets, marble countertops, green backsplash, ceramic backsplash, paneled appliances, a peninsula and white countertops
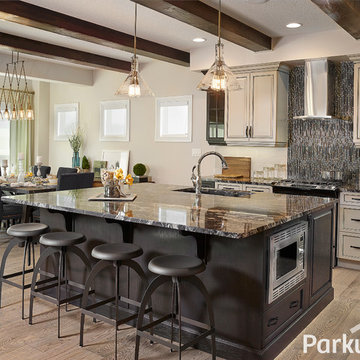
Example of a large mountain style u-shaped medium tone wood floor eat-in kitchen design in Edmonton with an undermount sink, raised-panel cabinets, dark wood cabinets, granite countertops, green backsplash, glass tile backsplash, stainless steel appliances and an island
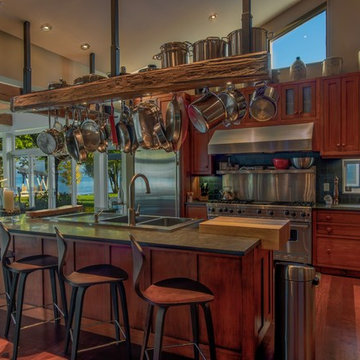
On the shore of Lake Ontario, adjacent to a large wetland, this residence merges ecological design and logical planning with a contemporary style that takes cues from the local agrarian architecture. Four interconnected buildings evocative of an evolved farmhouse separate public and private activities, while also creating a series of external courtyards. The materials, organization of structures and framed views from the residence are experienced as a series of juxtapositions: tradition and innovation, building and landscape, shelter and exposure.
Photographer:
Andrew Phua | APHUA
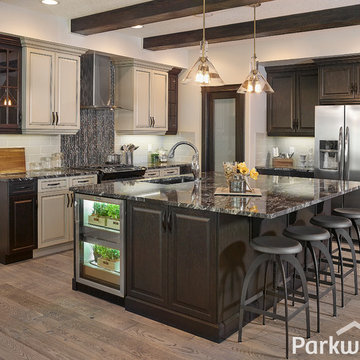
Large mountain style u-shaped medium tone wood floor eat-in kitchen photo in Edmonton with an undermount sink, raised-panel cabinets, dark wood cabinets, granite countertops, green backsplash, glass tile backsplash, stainless steel appliances and an island
Rustic Kitchen with Dark Wood Cabinets and Green Backsplash Ideas
1





