Rustic Kitchen with Metallic Backsplash Ideas
Refine by:
Budget
Sort by:Popular Today
1 - 20 of 31 photos
Item 1 of 4
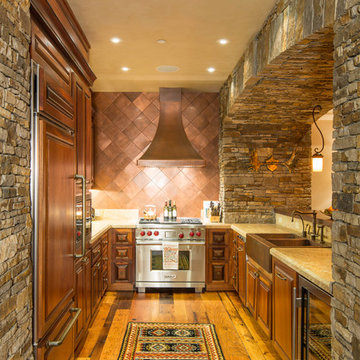
Example of a mid-sized mountain style galley dark wood floor and brown floor eat-in kitchen design in Denver with a farmhouse sink, raised-panel cabinets, dark wood cabinets, limestone countertops, metallic backsplash, paneled appliances, no island and beige countertops
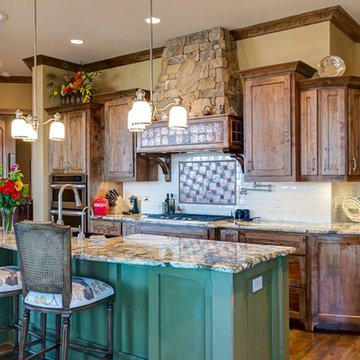
The custom cabinetry in the kitchen had a lot of the same ambrosia maple wood that is found throughout the trim work and flooring. We added more color with the custom green island and the home owner had already found the perfect slabs of granite that made this room come alive.
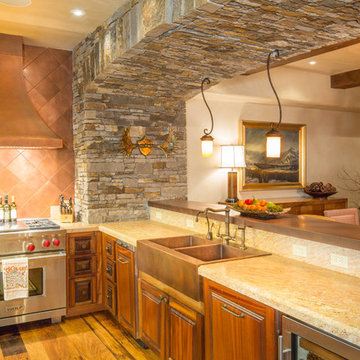
Mid-sized mountain style galley dark wood floor and brown floor eat-in kitchen photo in Denver with a farmhouse sink, raised-panel cabinets, paneled appliances, no island, dark wood cabinets, limestone countertops, metallic backsplash and beige countertops
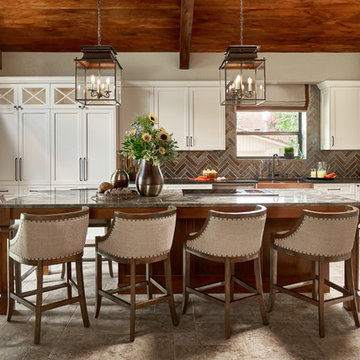
Matthew Niemann Photography
Open concept kitchen - mid-sized rustic l-shaped porcelain tile and beige floor open concept kitchen idea in Austin with a farmhouse sink, shaker cabinets, beige cabinets, granite countertops, metallic backsplash, ceramic backsplash, stainless steel appliances and an island
Open concept kitchen - mid-sized rustic l-shaped porcelain tile and beige floor open concept kitchen idea in Austin with a farmhouse sink, shaker cabinets, beige cabinets, granite countertops, metallic backsplash, ceramic backsplash, stainless steel appliances and an island
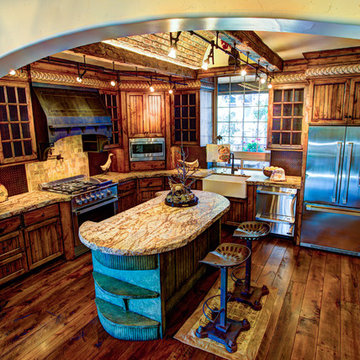
Bedell Photography
Example of a mid-sized mountain style l-shaped dark wood floor open concept kitchen design in Other with an island, a farmhouse sink, recessed-panel cabinets, distressed cabinets, granite countertops, metallic backsplash, metal backsplash and stainless steel appliances
Example of a mid-sized mountain style l-shaped dark wood floor open concept kitchen design in Other with an island, a farmhouse sink, recessed-panel cabinets, distressed cabinets, granite countertops, metallic backsplash, metal backsplash and stainless steel appliances
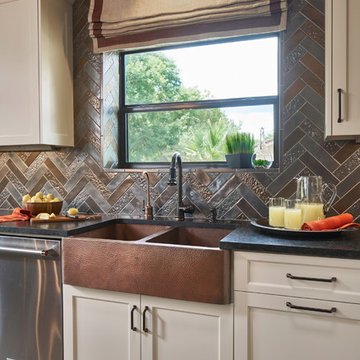
Matthew Niemann Photography
Mid-sized mountain style l-shaped porcelain tile and beige floor open concept kitchen photo in Austin with a farmhouse sink, shaker cabinets, beige cabinets, granite countertops, metallic backsplash, ceramic backsplash, stainless steel appliances and an island
Mid-sized mountain style l-shaped porcelain tile and beige floor open concept kitchen photo in Austin with a farmhouse sink, shaker cabinets, beige cabinets, granite countertops, metallic backsplash, ceramic backsplash, stainless steel appliances and an island
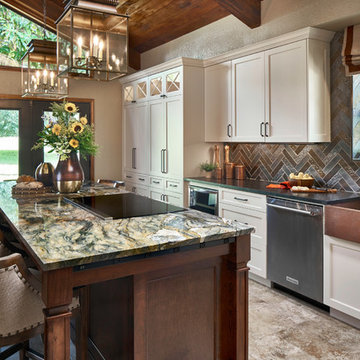
Matthew Niemann Photography
Open concept kitchen - mid-sized rustic l-shaped porcelain tile and beige floor open concept kitchen idea in Austin with a farmhouse sink, shaker cabinets, beige cabinets, granite countertops, metallic backsplash, ceramic backsplash, stainless steel appliances and an island
Open concept kitchen - mid-sized rustic l-shaped porcelain tile and beige floor open concept kitchen idea in Austin with a farmhouse sink, shaker cabinets, beige cabinets, granite countertops, metallic backsplash, ceramic backsplash, stainless steel appliances and an island
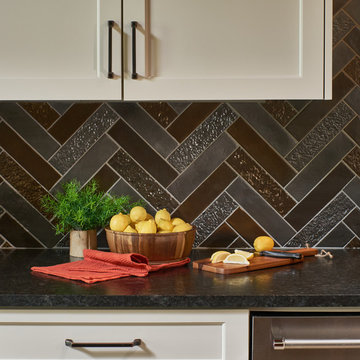
Matthew Niemann Photography
Open concept kitchen - mid-sized rustic l-shaped porcelain tile and beige floor open concept kitchen idea in Austin with a farmhouse sink, shaker cabinets, beige cabinets, granite countertops, metallic backsplash, ceramic backsplash, stainless steel appliances and an island
Open concept kitchen - mid-sized rustic l-shaped porcelain tile and beige floor open concept kitchen idea in Austin with a farmhouse sink, shaker cabinets, beige cabinets, granite countertops, metallic backsplash, ceramic backsplash, stainless steel appliances and an island
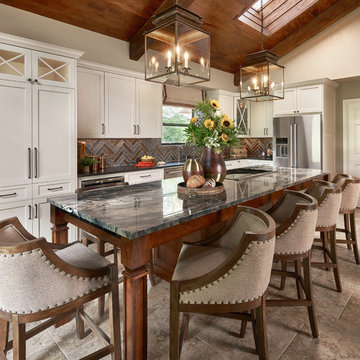
Matthew Niemann Photography
Mid-sized mountain style l-shaped porcelain tile and beige floor open concept kitchen photo in Austin with a farmhouse sink, shaker cabinets, beige cabinets, granite countertops, metallic backsplash, ceramic backsplash, stainless steel appliances and an island
Mid-sized mountain style l-shaped porcelain tile and beige floor open concept kitchen photo in Austin with a farmhouse sink, shaker cabinets, beige cabinets, granite countertops, metallic backsplash, ceramic backsplash, stainless steel appliances and an island
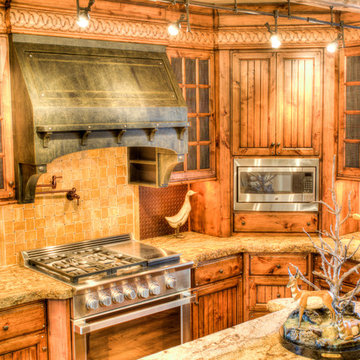
Bedell Photography
Inspiration for a mid-sized rustic l-shaped dark wood floor open concept kitchen remodel in Other with a farmhouse sink, recessed-panel cabinets, distressed cabinets, granite countertops, metallic backsplash, metal backsplash, an island and stainless steel appliances
Inspiration for a mid-sized rustic l-shaped dark wood floor open concept kitchen remodel in Other with a farmhouse sink, recessed-panel cabinets, distressed cabinets, granite countertops, metallic backsplash, metal backsplash, an island and stainless steel appliances
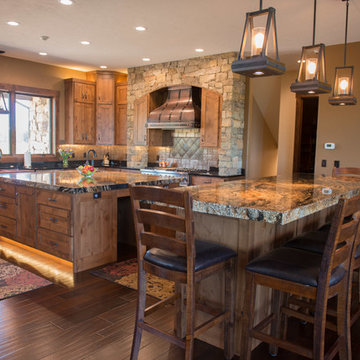
Double island layout, expansive window view & copper hood focal wall.
Mandi B Photography
Inspiration for a huge rustic u-shaped medium tone wood floor eat-in kitchen remodel in Other with a double-bowl sink, shaker cabinets, medium tone wood cabinets, granite countertops, metallic backsplash, stainless steel appliances and two islands
Inspiration for a huge rustic u-shaped medium tone wood floor eat-in kitchen remodel in Other with a double-bowl sink, shaker cabinets, medium tone wood cabinets, granite countertops, metallic backsplash, stainless steel appliances and two islands
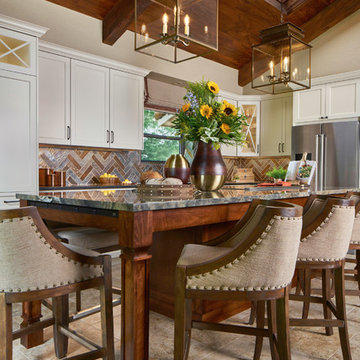
Matthew Niemann Photography
Example of a mid-sized mountain style l-shaped porcelain tile and beige floor open concept kitchen design in Austin with a farmhouse sink, shaker cabinets, beige cabinets, granite countertops, metallic backsplash, ceramic backsplash, stainless steel appliances and an island
Example of a mid-sized mountain style l-shaped porcelain tile and beige floor open concept kitchen design in Austin with a farmhouse sink, shaker cabinets, beige cabinets, granite countertops, metallic backsplash, ceramic backsplash, stainless steel appliances and an island
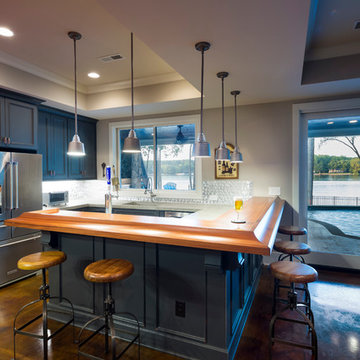
Jim Schmid Photography
Inspiration for a huge rustic concrete floor eat-in kitchen remodel in Charlotte with an integrated sink, raised-panel cabinets, gray cabinets, concrete countertops, metallic backsplash, metal backsplash, stainless steel appliances and no island
Inspiration for a huge rustic concrete floor eat-in kitchen remodel in Charlotte with an integrated sink, raised-panel cabinets, gray cabinets, concrete countertops, metallic backsplash, metal backsplash, stainless steel appliances and no island
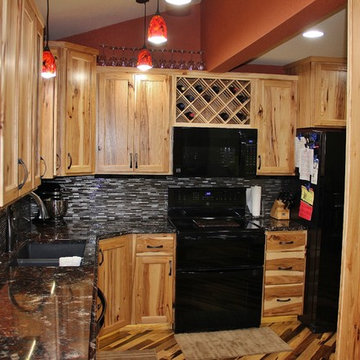
Backwoods Designs LLC
Example of a large mountain style l-shaped medium tone wood floor eat-in kitchen design in Minneapolis with an undermount sink, flat-panel cabinets, light wood cabinets, quartz countertops, metallic backsplash, glass tile backsplash, black appliances and no island
Example of a large mountain style l-shaped medium tone wood floor eat-in kitchen design in Minneapolis with an undermount sink, flat-panel cabinets, light wood cabinets, quartz countertops, metallic backsplash, glass tile backsplash, black appliances and no island
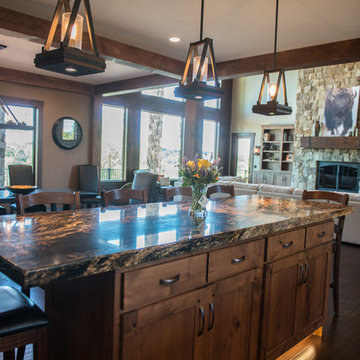
Bar-height eating island faces the kitchen.
Mandi B Photography
Inspiration for a huge rustic u-shaped medium tone wood floor eat-in kitchen remodel in Other with a double-bowl sink, shaker cabinets, medium tone wood cabinets, granite countertops, metallic backsplash, stainless steel appliances and two islands
Inspiration for a huge rustic u-shaped medium tone wood floor eat-in kitchen remodel in Other with a double-bowl sink, shaker cabinets, medium tone wood cabinets, granite countertops, metallic backsplash, stainless steel appliances and two islands

This luxurious cabin was designed by Fratantoni Interior Designers and built by Fratantoni Luxury Estates.
Follow us on Facebook, Twitter, Pinterest and Instagram for more inspiring photos.
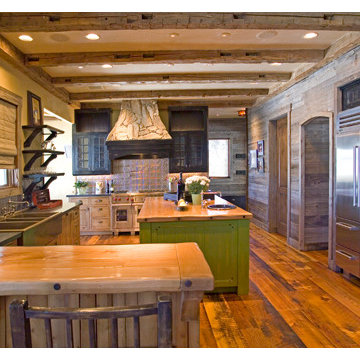
Beautiful Luxury Cabin by Fratantoni Interior Designers.
For more inspiring images and home decor tips follow us on Pinterest, Instagram, Facebook and Twitter!!!
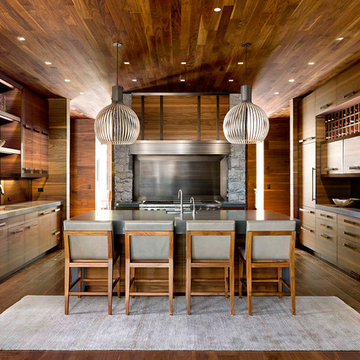
Inspiration for a large rustic u-shaped dark wood floor and brown floor eat-in kitchen remodel in Other with an undermount sink, flat-panel cabinets, dark wood cabinets, metallic backsplash, stainless steel appliances, an island, solid surface countertops and metal backsplash
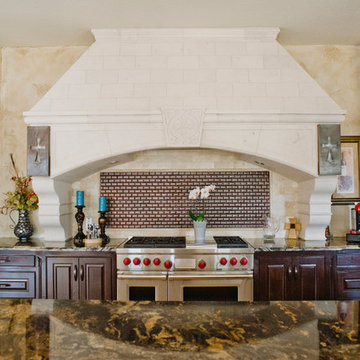
This spicy Hacienda style kitchen is candy for the eyes. Features include:
Custom carved Cantera stone range hood
Copper Sconce Lighting
Copper farmhouse sink and Copper Vegetable sink
Copper kitchen backsplash tile
Stainless steel appliances
Granite Counters
Drive up to practical luxury in this Hill Country Spanish Style home. The home is a classic hacienda architecture layout. It features 5 bedrooms, 2 outdoor living areas, and plenty of land to roam.
Classic materials used include:
Saltillo Tile - also known as terracotta tile, Spanish tile, Mexican tile, or Quarry tile
Cantera Stone - feature in Pinon, Tobacco Brown and Recinto colors
Copper sinks and copper sconce lighting
Travertine Flooring
Cantera Stone tile
Brick Pavers
Photos Provided by
April Mae Creative
aprilmaecreative.com
Tile provided by Rustico Tile and Stone - RusticoTile.com or call (512) 260-9111 / info@rusticotile.com
Construction by MelRay Corporation
Rustic Kitchen with Metallic Backsplash Ideas
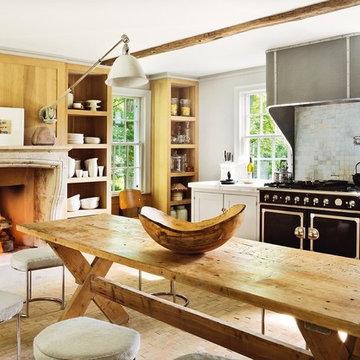
Inspiration for a mid-sized rustic single-wall brick floor and red floor open concept kitchen remodel in New York with recessed-panel cabinets, white cabinets, marble countertops, metallic backsplash, marble backsplash, black appliances and an island
1





