Rustic Kitchen with Ceramic Backsplash Ideas
Refine by:
Budget
Sort by:Popular Today
1 - 20 of 3,579 photos
Item 1 of 3

© Deborah Scannell Photography
Inspiration for a small rustic l-shaped light wood floor eat-in kitchen remodel in Charlotte with a single-bowl sink, shaker cabinets, medium tone wood cabinets, granite countertops, green backsplash, ceramic backsplash, stainless steel appliances and a peninsula
Inspiration for a small rustic l-shaped light wood floor eat-in kitchen remodel in Charlotte with a single-bowl sink, shaker cabinets, medium tone wood cabinets, granite countertops, green backsplash, ceramic backsplash, stainless steel appliances and a peninsula

Cabin kitchen with light wood cabinetry, blue and white geometric backsplash tile, open shelving, milk globe sconces, and peninsula island with bar stools. Leads into all day nook with geometric rug, modern wood dining table, an eclectic chandelier, and custom benches.

Elizabeth Haynes
Kitchen - large rustic medium tone wood floor kitchen idea in Boston with light wood cabinets, concrete countertops, black backsplash, ceramic backsplash, stainless steel appliances, an island, gray countertops and an undermount sink
Kitchen - large rustic medium tone wood floor kitchen idea in Boston with light wood cabinets, concrete countertops, black backsplash, ceramic backsplash, stainless steel appliances, an island, gray countertops and an undermount sink
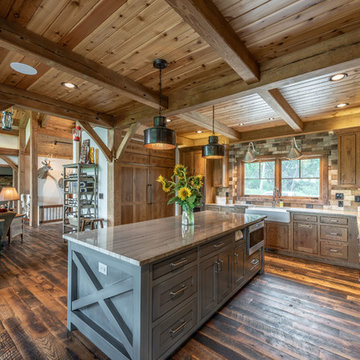
This Rustic Kitchen with reclaimed hardwood floors and painted island make this truly a inviting custom home
Eat-in kitchen - mid-sized rustic u-shaped dark wood floor and brown floor eat-in kitchen idea in Milwaukee with a farmhouse sink, beaded inset cabinets, distressed cabinets, quartzite countertops, brown backsplash, ceramic backsplash, paneled appliances, an island and gray countertops
Eat-in kitchen - mid-sized rustic u-shaped dark wood floor and brown floor eat-in kitchen idea in Milwaukee with a farmhouse sink, beaded inset cabinets, distressed cabinets, quartzite countertops, brown backsplash, ceramic backsplash, paneled appliances, an island and gray countertops
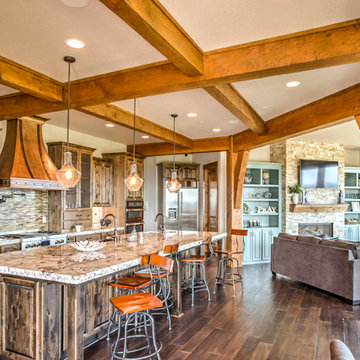
Eat-in kitchen - large rustic u-shaped dark wood floor and brown floor eat-in kitchen idea in Portland with a drop-in sink, recessed-panel cabinets, brown cabinets, granite countertops, beige backsplash, ceramic backsplash, stainless steel appliances and an island
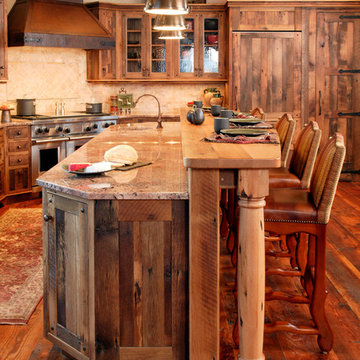
Inspiration for a mid-sized rustic dark wood floor eat-in kitchen remodel in Denver with medium tone wood cabinets, beige backsplash, stainless steel appliances, an island, an undermount sink, granite countertops and ceramic backsplash
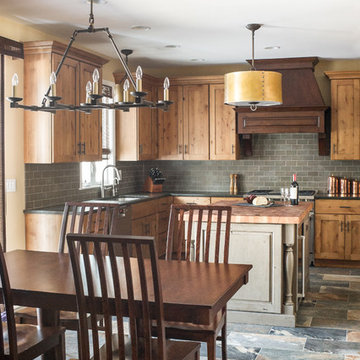
Eat-in kitchen - mid-sized rustic u-shaped porcelain tile eat-in kitchen idea in Chicago with an undermount sink, shaker cabinets, distressed cabinets, granite countertops, gray backsplash, ceramic backsplash and stainless steel appliances

This beautiful lakefront home designed by MossCreek features a wide range of design elements that work together perfectly. From it's Arts and Craft exteriors to it's Cowboy Decor interior, this ultimate lakeside cabin is the perfect summer retreat.
Designed as a place for family and friends to enjoy lake living, the home has an open living main level with a kitchen, dining room, and two story great room all sharing lake views. The Master on the Main bedroom layout adds to the livability of this home, and there's even a bunkroom for the kids and their friends.
Expansive decks, and even an upstairs "Romeo and Juliet" balcony all provide opportunities for outdoor living, and the two-car garage located in front of the home echoes the styling of the home.
Working with a challenging narrow lakefront lot, MossCreek succeeded in creating a family vacation home that guarantees a "perfect summer at the lake!". Photos: Roger Wade

Eat-in kitchen - mid-sized rustic u-shaped porcelain tile, beige floor and exposed beam eat-in kitchen idea in Dallas with raised-panel cabinets, marble countertops, beige backsplash, ceramic backsplash, stainless steel appliances, an island, black countertops, a double-bowl sink and medium tone wood cabinets

Design: Poppy Interiors // Photo: Erich Wilhelm Zander
Example of a small mountain style single-wall concrete floor and gray floor eat-in kitchen design in Los Angeles with a farmhouse sink, recessed-panel cabinets, light wood cabinets, green backsplash, ceramic backsplash, stainless steel appliances, no island and white countertops
Example of a small mountain style single-wall concrete floor and gray floor eat-in kitchen design in Los Angeles with a farmhouse sink, recessed-panel cabinets, light wood cabinets, green backsplash, ceramic backsplash, stainless steel appliances, no island and white countertops
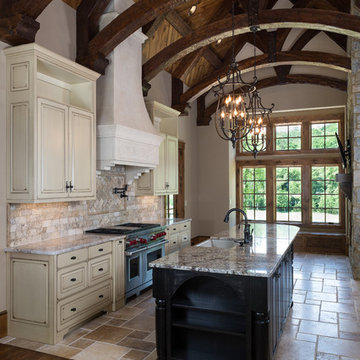
Having a room with a vaulted ceiling greatly opens up the space. ___Aperture Vision Photography___
Eat-in kitchen - large rustic galley ceramic tile eat-in kitchen idea in Other with raised-panel cabinets, distressed cabinets, granite countertops, multicolored backsplash, stainless steel appliances, an island, a single-bowl sink and ceramic backsplash
Eat-in kitchen - large rustic galley ceramic tile eat-in kitchen idea in Other with raised-panel cabinets, distressed cabinets, granite countertops, multicolored backsplash, stainless steel appliances, an island, a single-bowl sink and ceramic backsplash
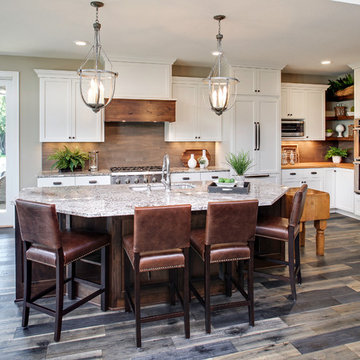
Landmark Photography
Inspiration for a mid-sized rustic l-shaped medium tone wood floor open concept kitchen remodel in Minneapolis with an undermount sink, shaker cabinets, medium tone wood cabinets, granite countertops, brown backsplash, ceramic backsplash, paneled appliances and an island
Inspiration for a mid-sized rustic l-shaped medium tone wood floor open concept kitchen remodel in Minneapolis with an undermount sink, shaker cabinets, medium tone wood cabinets, granite countertops, brown backsplash, ceramic backsplash, paneled appliances and an island
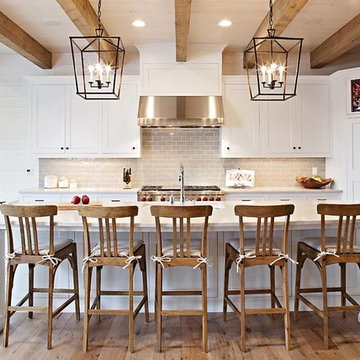
Designed/Built by Wisconsin Log Homes - Photos by KCJ Studios
Mid-sized mountain style galley light wood floor eat-in kitchen photo in Other with a double-bowl sink, flat-panel cabinets, white cabinets, laminate countertops, gray backsplash, ceramic backsplash, stainless steel appliances and an island
Mid-sized mountain style galley light wood floor eat-in kitchen photo in Other with a double-bowl sink, flat-panel cabinets, white cabinets, laminate countertops, gray backsplash, ceramic backsplash, stainless steel appliances and an island
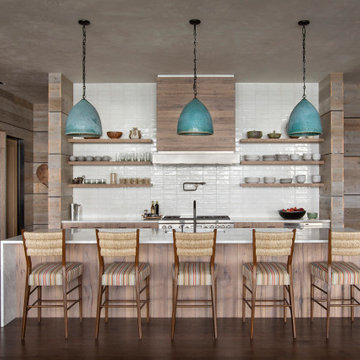
Mountain Modern Kitchen with Open Shelves and Large Island
Inspiration for a large rustic galley brown floor and dark wood floor kitchen remodel in Other with flat-panel cabinets, medium tone wood cabinets, marble countertops, white backsplash, ceramic backsplash, paneled appliances, an island, white countertops and a single-bowl sink
Inspiration for a large rustic galley brown floor and dark wood floor kitchen remodel in Other with flat-panel cabinets, medium tone wood cabinets, marble countertops, white backsplash, ceramic backsplash, paneled appliances, an island, white countertops and a single-bowl sink
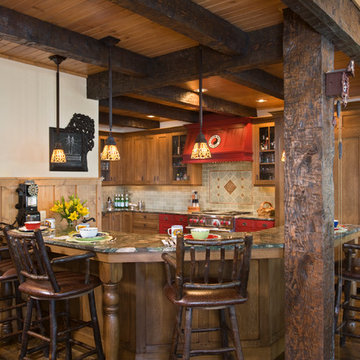
This beautiful lakefront home designed by MossCreek features a wide range of design elements that work together perfectly. From it's Arts and Craft exteriors to it's Cowboy Decor interior, this ultimate lakeside cabin is the perfect summer retreat.
Designed as a place for family and friends to enjoy lake living, the home has an open living main level with a kitchen, dining room, and two story great room all sharing lake views. The Master on the Main bedroom layout adds to the livability of this home, and there's even a bunkroom for the kids and their friends.
Expansive decks, and even an upstairs "Romeo and Juliet" balcony all provide opportunities for outdoor living, and the two-car garage located in front of the home echoes the styling of the home.
Working with a challenging narrow lakefront lot, MossCreek succeeded in creating a family vacation home that guarantees a "perfect summer at the lake!". Photos: Roger Wade
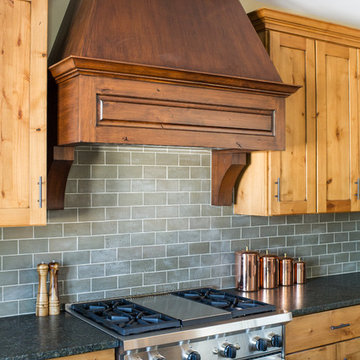
Example of a mid-sized mountain style u-shaped porcelain tile eat-in kitchen design in Chicago with an undermount sink, shaker cabinets, distressed cabinets, granite countertops, gray backsplash, ceramic backsplash and stainless steel appliances
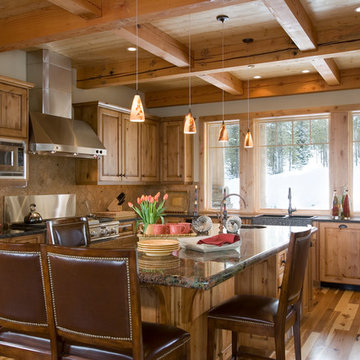
With enormous rectangular beams and round log posts, the Spanish Peaks House is a spectacular study in contrasts. Even the exterior—with horizontal log slab siding and vertical wood paneling—mixes textures and styles beautifully. An outdoor rock fireplace, built-in stone grill and ample seating enable the owners to make the most of the mountain-top setting.
Inside, the owners relied on Blue Ribbon Builders to capture the natural feel of the home’s surroundings. A massive boulder makes up the hearth in the great room, and provides ideal fireside seating. A custom-made stone replica of Lone Peak is the backsplash in a distinctive powder room; and a giant slab of granite adds the finishing touch to the home’s enviable wood, tile and granite kitchen. In the daylight basement, brushed concrete flooring adds both texture and durability.
Roger Wade
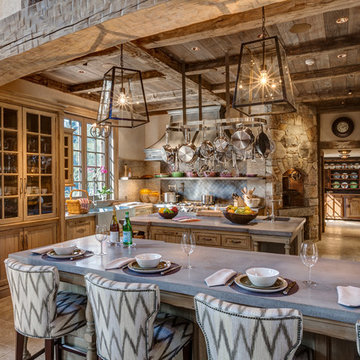
Example of a mountain style limestone floor kitchen design in New York with a farmhouse sink, recessed-panel cabinets, concrete countertops, gray backsplash, ceramic backsplash, stainless steel appliances and an island
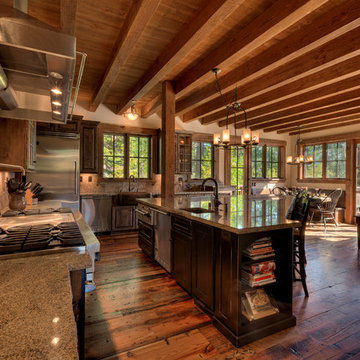
Example of a large mountain style l-shaped medium tone wood floor and brown floor eat-in kitchen design in Sacramento with a farmhouse sink, raised-panel cabinets, stainless steel appliances, an island, dark wood cabinets, granite countertops, beige backsplash and ceramic backsplash
Rustic Kitchen with Ceramic Backsplash Ideas
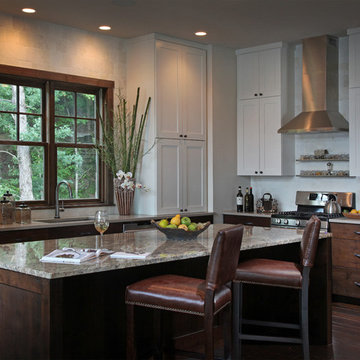
An elegant style kitchen with clean lines and contrasting colors provides a look we call "Modern Rustic Living".
Example of a mid-sized mountain style l-shaped dark wood floor eat-in kitchen design in Atlanta with an undermount sink, shaker cabinets, white cabinets, marble countertops, white backsplash, ceramic backsplash, stainless steel appliances and an island
Example of a mid-sized mountain style l-shaped dark wood floor eat-in kitchen design in Atlanta with an undermount sink, shaker cabinets, white cabinets, marble countertops, white backsplash, ceramic backsplash, stainless steel appliances and an island
1





