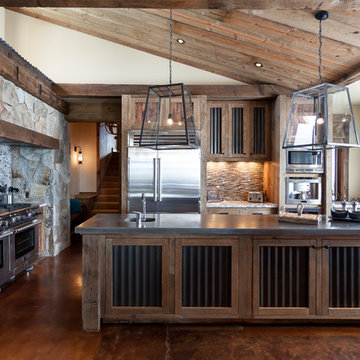Rustic Kitchen with Stone Slab Backsplash Ideas
Refine by:
Budget
Sort by:Popular Today
1 - 20 of 1,340 photos

Paul Dyer Photo
Kitchen - rustic l-shaped dark wood floor and brown floor kitchen idea in San Francisco with an undermount sink, flat-panel cabinets, medium tone wood cabinets, gray backsplash, stone slab backsplash, stainless steel appliances, an island and beige countertops
Kitchen - rustic l-shaped dark wood floor and brown floor kitchen idea in San Francisco with an undermount sink, flat-panel cabinets, medium tone wood cabinets, gray backsplash, stone slab backsplash, stainless steel appliances, an island and beige countertops

Mike Gullion
Example of a mountain style l-shaped eat-in kitchen design in Other with an undermount sink, raised-panel cabinets, black cabinets, wood countertops, multicolored backsplash, stone slab backsplash and stainless steel appliances
Example of a mountain style l-shaped eat-in kitchen design in Other with an undermount sink, raised-panel cabinets, black cabinets, wood countertops, multicolored backsplash, stone slab backsplash and stainless steel appliances
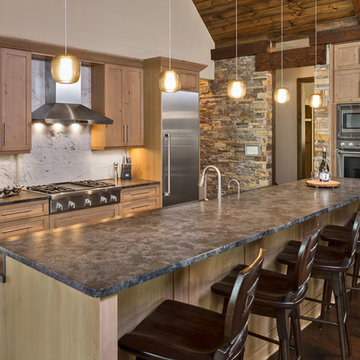
Photo by Firewater Photography. Designed during previous position as Residential Studio Director and Project Architect at LS3P Associates, Ltd.
Open concept kitchen - rustic galley dark wood floor open concept kitchen idea in Other with an undermount sink, shaker cabinets, medium tone wood cabinets, granite countertops, white backsplash, stone slab backsplash, stainless steel appliances and an island
Open concept kitchen - rustic galley dark wood floor open concept kitchen idea in Other with an undermount sink, shaker cabinets, medium tone wood cabinets, granite countertops, white backsplash, stone slab backsplash, stainless steel appliances and an island

This charming European-inspired home juxtaposes old-world architecture with more contemporary details. The exterior is primarily comprised of granite stonework with limestone accents. The stair turret provides circulation throughout all three levels of the home, and custom iron windows afford expansive lake and mountain views. The interior features custom iron windows, plaster walls, reclaimed heart pine timbers, quartersawn oak floors and reclaimed oak millwork.
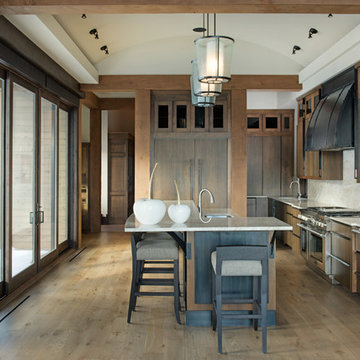
Whitney Kamman Photography | Centre Sky Architecture
Example of a mountain style l-shaped medium tone wood floor and brown floor kitchen design in Other with an undermount sink, flat-panel cabinets, dark wood cabinets, beige backsplash, stone slab backsplash, stainless steel appliances and an island
Example of a mountain style l-shaped medium tone wood floor and brown floor kitchen design in Other with an undermount sink, flat-panel cabinets, dark wood cabinets, beige backsplash, stone slab backsplash, stainless steel appliances and an island

Huge mountain style u-shaped medium tone wood floor open concept kitchen photo in New York with a drop-in sink, recessed-panel cabinets, medium tone wood cabinets, soapstone countertops, white backsplash, stone slab backsplash, stainless steel appliances and an island
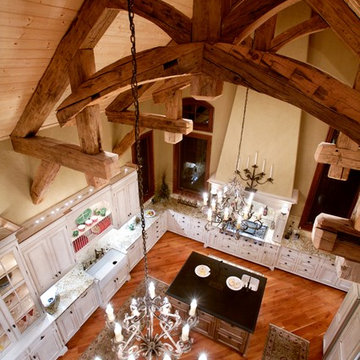
Designed by MossCreek, this beautiful timber frame home includes signature MossCreek style elements such as natural materials, expression of structure, elegant rustic design, and perfect use of space in relation to build site. Photo by

Inspiration for a rustic l-shaped light wood floor eat-in kitchen remodel in Jackson with quartzite countertops, beige backsplash, stone slab backsplash, an island and beige countertops
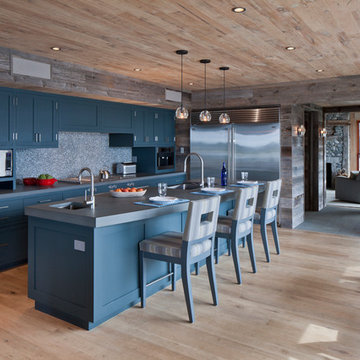
Brian Vanden Brink
Inspiration for a rustic galley light wood floor open concept kitchen remodel in Boston with shaker cabinets, blue cabinets, gray backsplash, stone slab backsplash and stainless steel appliances
Inspiration for a rustic galley light wood floor open concept kitchen remodel in Boston with shaker cabinets, blue cabinets, gray backsplash, stone slab backsplash and stainless steel appliances
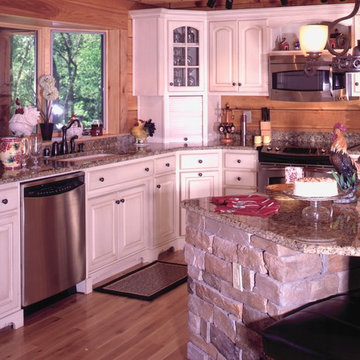
Rustic meets modern in this beautiful log home kitchen. Built by Walnut Ridge Homes in Shelbyville KY.
Example of a mid-sized mountain style l-shaped light wood floor kitchen design in Louisville with an undermount sink, recessed-panel cabinets, white cabinets, granite countertops, beige backsplash, stone slab backsplash, stainless steel appliances and an island
Example of a mid-sized mountain style l-shaped light wood floor kitchen design in Louisville with an undermount sink, recessed-panel cabinets, white cabinets, granite countertops, beige backsplash, stone slab backsplash, stainless steel appliances and an island
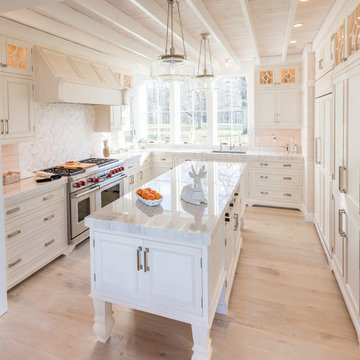
Mid-sized mountain style u-shaped light wood floor and beige floor enclosed kitchen photo in New York with an undermount sink, beaded inset cabinets, white cabinets, marble countertops, white backsplash, stone slab backsplash, stainless steel appliances and an island
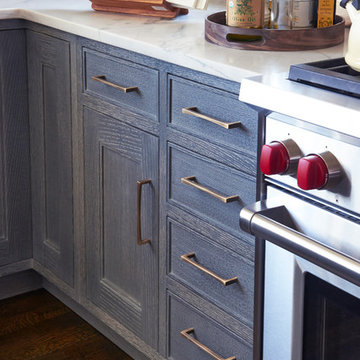
Example of a mountain style dark wood floor kitchen design in New York with an undermount sink, gray cabinets, gray backsplash, stone slab backsplash and stainless steel appliances
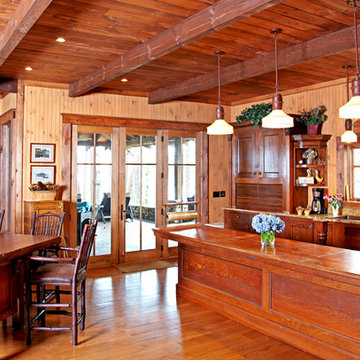
This welcoming family lake retreat was custom designed by MossCreek to allow for large gatherings of friends and family. It features a completely open design with several areas for entertaining. It is also perfectly designed to maximize the potential of a beautiful lakefront site. Photo by Erwin Loveland.
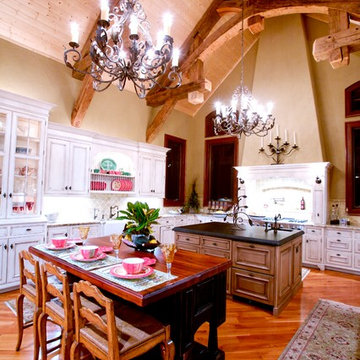
Designed by MossCreek, this beautiful timber frame home includes signature MossCreek style elements such as natural materials, expression of structure, elegant rustic design, and perfect use of space in relation to build site. Photo by Mark Smith
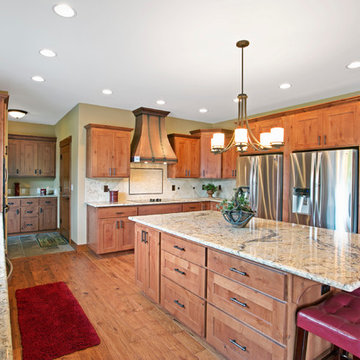
Large rustic kitchen, room for everyone to help and enjoy. Two refrigerators help with large groups and overnight guests.
Photos by Bill Johnson
Eat-in kitchen - large rustic u-shaped medium tone wood floor eat-in kitchen idea in Seattle with an undermount sink, shaker cabinets, medium tone wood cabinets, granite countertops, beige backsplash, stone slab backsplash, stainless steel appliances and an island
Eat-in kitchen - large rustic u-shaped medium tone wood floor eat-in kitchen idea in Seattle with an undermount sink, shaker cabinets, medium tone wood cabinets, granite countertops, beige backsplash, stone slab backsplash, stainless steel appliances and an island
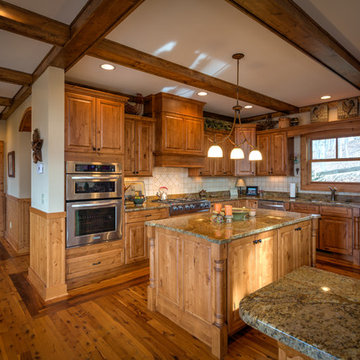
Photography by Bernard Russo
Inspiration for a large rustic u-shaped medium tone wood floor open concept kitchen remodel in Charlotte with an undermount sink, raised-panel cabinets, medium tone wood cabinets, granite countertops, beige backsplash, stone slab backsplash, stainless steel appliances and an island
Inspiration for a large rustic u-shaped medium tone wood floor open concept kitchen remodel in Charlotte with an undermount sink, raised-panel cabinets, medium tone wood cabinets, granite countertops, beige backsplash, stone slab backsplash, stainless steel appliances and an island
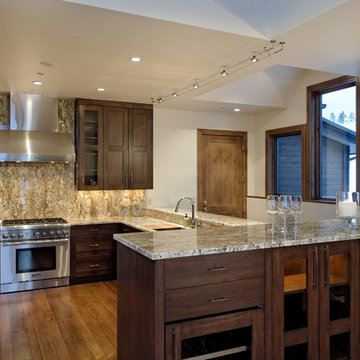
U-shaped professional kitchen with dark wood cabinets and granite countertops. Photo by Mountain Home Photo
Open concept kitchen - rustic u-shaped open concept kitchen idea in Other with an undermount sink, glass-front cabinets, dark wood cabinets, granite countertops, stone slab backsplash and stainless steel appliances
Open concept kitchen - rustic u-shaped open concept kitchen idea in Other with an undermount sink, glass-front cabinets, dark wood cabinets, granite countertops, stone slab backsplash and stainless steel appliances
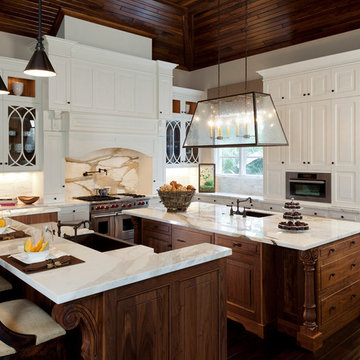
A mix of rustic transitional with elegance. Mahogany island and ceiling add richness. Bright white cabinets give it a clean feel with the marble looking quartz countertops. Rustic oil rubbed bronze fixtures to include farm house sink, faucets, undermount bar sink in island, potfiller faucet near range. Oil Rubbed bronze pendant lights and center island fixture. Scroll like corbels at raised bar area. Column posts at ends of island. Beautiful bowed glass mullions on cabinet doors near range with glass uppers and mahogany finished interiors. This kitchen would be a dream to cook in!
Rustic Kitchen with Stone Slab Backsplash Ideas
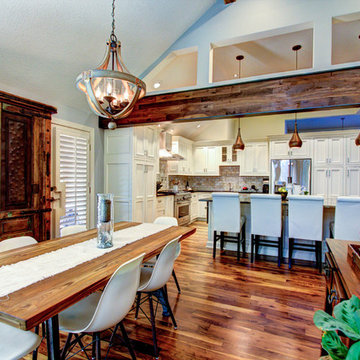
Once an enclosed kitchen with corner pantry and angled island is now a beautifully remodeled kitchen with painted flush set paneled cabinetry, a large granite island and white onyx back splash tile. Stainless steel appliances, Polished Nickel plumbing fixtures and hardware plus Copper lighting, decor and plumbing. Walnut flooring and the beam inset sets the tone for the rustic elegance of this kitchen and hearth/family room space. Walnut beams help to balance the wood with furniture and flooring.
Joshua Watts Photography
1






