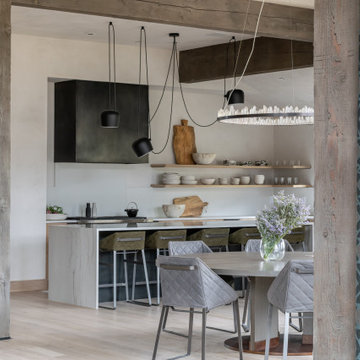Rustic Kitchen Ideas
Refine by:
Budget
Sort by:Popular Today
1 - 20 of 2,697 photos
Item 1 of 4
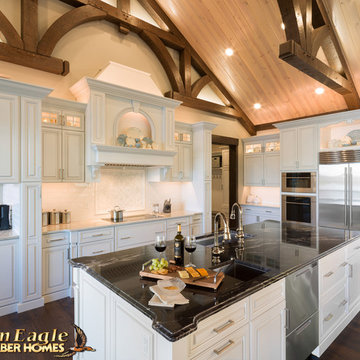
Elegant timber living The same attention to detail on the interior of the home continued to the outdoor living spaces.The Golden Eagle Log and Timber Homes team really understands how to blend architectural lines,shapes and textures for a truly remarable and one-of-a kind custom home.Golden Eagle has built over 5200 homes nationwide since 1966.

Kitchen with wood lounge and groove ceiling, wood flooring and stained flat panel cabinets. Marble countertop with stainless steel appliances.
Large mountain style galley dark wood floor, red floor and wood ceiling eat-in kitchen photo in Omaha with an undermount sink, flat-panel cabinets, medium tone wood cabinets, marble countertops, white backsplash, marble backsplash, stainless steel appliances, an island and white countertops
Large mountain style galley dark wood floor, red floor and wood ceiling eat-in kitchen photo in Omaha with an undermount sink, flat-panel cabinets, medium tone wood cabinets, marble countertops, white backsplash, marble backsplash, stainless steel appliances, an island and white countertops
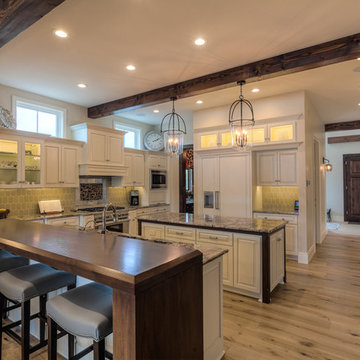
Open , bright, heart of the main level with views to the river. light references to Idaho in wood flooring and walnut accents at island and bar.
Example of a large mountain style u-shaped light wood floor enclosed kitchen design in Seattle with two islands, an undermount sink, raised-panel cabinets, white cabinets, granite countertops, gray backsplash and stainless steel appliances
Example of a large mountain style u-shaped light wood floor enclosed kitchen design in Seattle with two islands, an undermount sink, raised-panel cabinets, white cabinets, granite countertops, gray backsplash and stainless steel appliances

Designer: Paul Dybdahl
Photographer: Shanna Wolf
Designer’s Note: One of the main project goals was to develop a kitchen space that complimented the homes quality while blending elements of the new kitchen space with the homes eclectic materials.
Japanese Ash veneers were chosen for the main body of the kitchen for it's quite linear appeals. Quarter Sawn White Oak, in a natural finish, was chosen for the island to compliment the dark finished Quarter Sawn Oak floor that runs throughout this home.
The west end of the island, under the Walnut top, is a metal finished wood. This was to speak to the metal wrapped fireplace on the west end of the space.
A massive Walnut Log was sourced to create the 2.5" thick 72" long and 45" wide (at widest end) living edge top for an elevated seating area at the island. This was created from two pieces of solid Walnut, sliced and joined in a book-match configuration.
The homeowner loves the new space!!
Cabinets: Premier Custom-Built
Countertops: Leathered Granite The Granite Shop of Madison
Location: Vermont Township, Mt. Horeb, WI

Randy Colwell
Enclosed kitchen - large rustic u-shaped dark wood floor enclosed kitchen idea in Other with recessed-panel cabinets, beige cabinets, brown backsplash, granite countertops, an island, a farmhouse sink and paneled appliances
Enclosed kitchen - large rustic u-shaped dark wood floor enclosed kitchen idea in Other with recessed-panel cabinets, beige cabinets, brown backsplash, granite countertops, an island, a farmhouse sink and paneled appliances

This charming European-inspired home juxtaposes old-world architecture with more contemporary details. The exterior is primarily comprised of granite stonework with limestone accents. The stair turret provides circulation throughout all three levels of the home, and custom iron windows afford expansive lake and mountain views. The interior features custom iron windows, plaster walls, reclaimed heart pine timbers, quartersawn oak floors and reclaimed oak millwork.
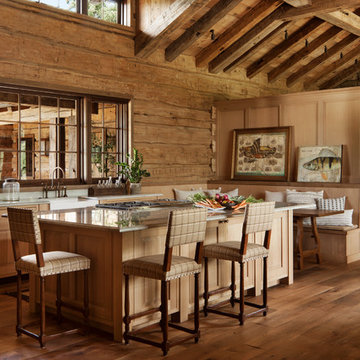
David O. Marlow Photography
Large mountain style u-shaped light wood floor kitchen photo in Denver with a farmhouse sink, an island, shaker cabinets, light wood cabinets, marble countertops, white backsplash, marble backsplash and paneled appliances
Large mountain style u-shaped light wood floor kitchen photo in Denver with a farmhouse sink, an island, shaker cabinets, light wood cabinets, marble countertops, white backsplash, marble backsplash and paneled appliances

Lynn Donaldson
Inspiration for a large rustic l-shaped medium tone wood floor and brown floor eat-in kitchen remodel in Other with stone tile backsplash, stainless steel appliances, an island, a farmhouse sink, recessed-panel cabinets, gray cabinets, granite countertops and gray backsplash
Inspiration for a large rustic l-shaped medium tone wood floor and brown floor eat-in kitchen remodel in Other with stone tile backsplash, stainless steel appliances, an island, a farmhouse sink, recessed-panel cabinets, gray cabinets, granite countertops and gray backsplash

Huge mountain style u-shaped medium tone wood floor open concept kitchen photo in New York with a drop-in sink, recessed-panel cabinets, medium tone wood cabinets, soapstone countertops, white backsplash, stone slab backsplash, stainless steel appliances and an island
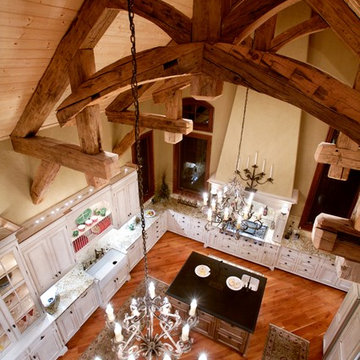
Designed by MossCreek, this beautiful timber frame home includes signature MossCreek style elements such as natural materials, expression of structure, elegant rustic design, and perfect use of space in relation to build site. Photo by

Tim Murphy - photographer
Inspiration for a rustic l-shaped dark wood floor and brown floor eat-in kitchen remodel in Denver with an integrated sink, medium tone wood cabinets, wood countertops, multicolored backsplash, an island, brown countertops, shaker cabinets, matchstick tile backsplash and stainless steel appliances
Inspiration for a rustic l-shaped dark wood floor and brown floor eat-in kitchen remodel in Denver with an integrated sink, medium tone wood cabinets, wood countertops, multicolored backsplash, an island, brown countertops, shaker cabinets, matchstick tile backsplash and stainless steel appliances
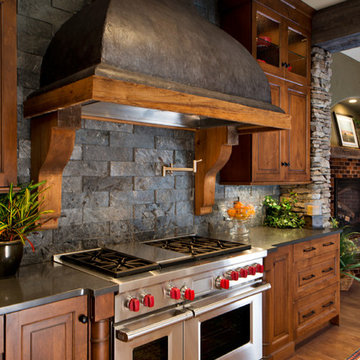
Randall Perry Photography
Landscaping:
Mandy Springs Nursery
In ground pool:
The Pool Guys
Kitchen - rustic kitchen idea in New York
Kitchen - rustic kitchen idea in New York

Incredible double island entertaining kitchen. Rustic douglas fir beams accident this open kitchen with a focal feature of a stone cooktop and steel backsplash.

The mixture of grey green cabinets with the distressed wood floors and ceilings, gives this farmhouse kitchen a feeling of warmth.
Cabinets: Brookhaven and the color is Green Stone
Benjamin Moore paint color: There's not an exact match for Green Stone, but Gettysburg Grey, HC 107 is close.
Sink: Krauss, model KHF200-30, stainless steel
Faucet: Kraus, modelKPF-1602
Hardware: Restoration hardware, Dakota cup and Dakota round knob. The finish was either the chestnut or iron.
Windows: Bloomberg is the manufacturer
the hardware is from Restoration hardware--Dakota cup and Dakota round knob. The finish was either the chestnut or iron.
Floors: European Oak that is wired brushed. The company is Provenza, Pompeii collection and the color is Amiata.
Distressed wood: The wood is cedar that's been treated to look distressed! My client is brilliant , so he did some googling (is that a word?) and came across several sites that had a recipe to do just that. He put a steel wool pad into a jar of vinegar and let it sit for a bit. In another jar, he mixed black tea with water. Brush the tea on first and let it dry. Then brush on the steel wool/vinegar (don't forget to strain the wool). Voila, the wood turns dark.
Andrew McKinney Photography
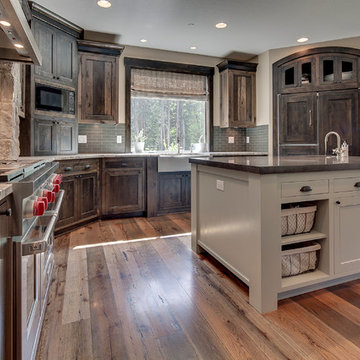
www.terryiverson.com
Considering a kitchen remodel? Give HomeServices by ProGrass a call. We have over 60+ years combined experience and are proud members of NARI.
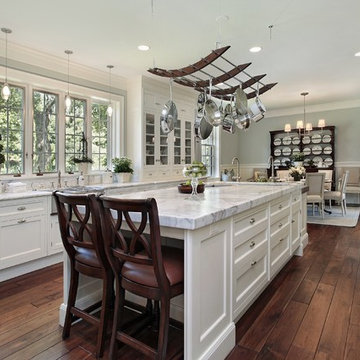
This client wanted to re-create a "Kim Kardashian" style kitchen. So we wenrtwith white shaker cabinet doors and added marble counter-tops. To offset the cost of the marble count-tops the customer went with engineered wood flooring.
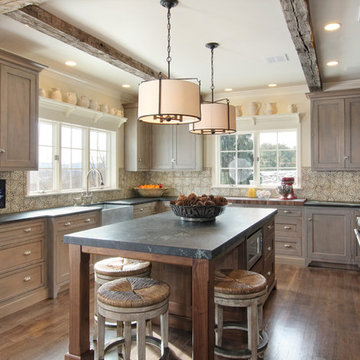
Designed by Peter Cardamone of Bluebell Kitchens, this rustically elegant kitchen boasts a myriad of textures and materials. The demure grey stained cabinetry is accentuated by the deep quartzite countertops, satin nickel hardware, walnut butcher block top and rustic wood beams.
Peter Kubilus Photography

Designer: Randolph Interior Design, Sarah Randolph
Builder: Konen Homes
Inspiration for a large rustic l-shaped medium tone wood floor, brown floor and shiplap ceiling eat-in kitchen remodel in Minneapolis with a drop-in sink, flat-panel cabinets, yellow cabinets, granite countertops, gray backsplash, subway tile backsplash, stainless steel appliances, an island and gray countertops
Inspiration for a large rustic l-shaped medium tone wood floor, brown floor and shiplap ceiling eat-in kitchen remodel in Minneapolis with a drop-in sink, flat-panel cabinets, yellow cabinets, granite countertops, gray backsplash, subway tile backsplash, stainless steel appliances, an island and gray countertops
Rustic Kitchen Ideas
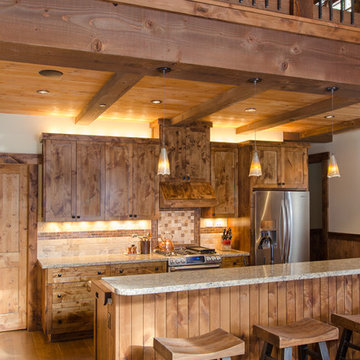
Tahoe Real Estate Photography
Large mountain style u-shaped medium tone wood floor eat-in kitchen photo in San Francisco with a farmhouse sink, shaker cabinets, medium tone wood cabinets, granite countertops, beige backsplash, stone tile backsplash, stainless steel appliances and an island
Large mountain style u-shaped medium tone wood floor eat-in kitchen photo in San Francisco with a farmhouse sink, shaker cabinets, medium tone wood cabinets, granite countertops, beige backsplash, stone tile backsplash, stainless steel appliances and an island
1






