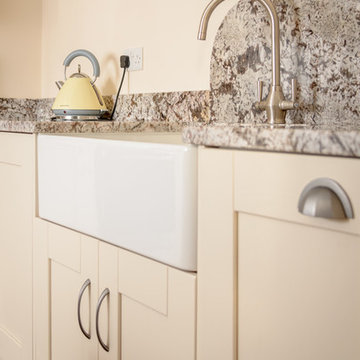Rustic Kitchen Ideas
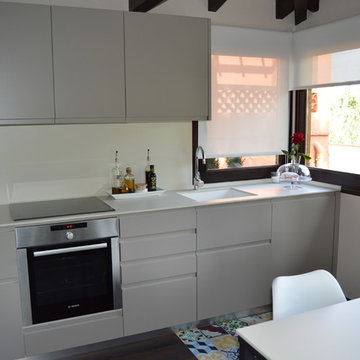
En esta cocina de Valldoreix hemos pintado el techo en el mismo color que las paredes, respetando, eso si, las vigas de madera originales para acentuar su protagonismo.
Así mismo, la combinación con unos muebles de cocina muy actuales con tirador integrado y en color Moka han conseguido que el resultado sea muy armonioso.
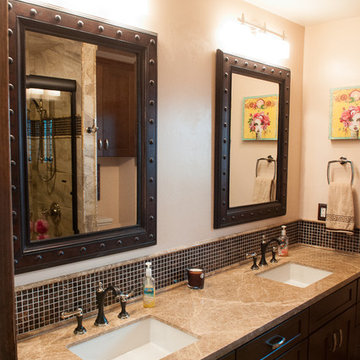
Kitchen - small rustic kitchen idea in Burlington with flat-panel cabinets and black cabinets
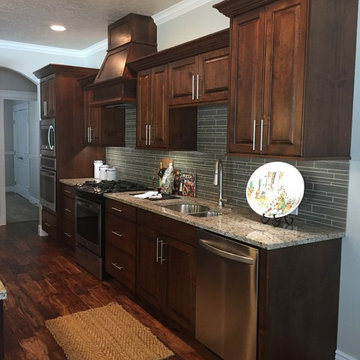
Open concept kitchen - mid-sized rustic l-shaped dark wood floor open concept kitchen idea in Boise with an undermount sink, raised-panel cabinets, dark wood cabinets, granite countertops, gray backsplash, glass tile backsplash, stainless steel appliances and an island
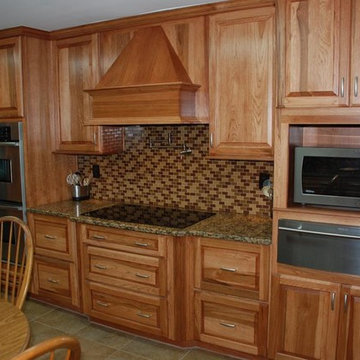
Example of a mid-sized mountain style l-shaped ceramic tile eat-in kitchen design in Raleigh with an undermount sink, raised-panel cabinets, granite countertops, brown backsplash, glass tile backsplash, stainless steel appliances and a peninsula
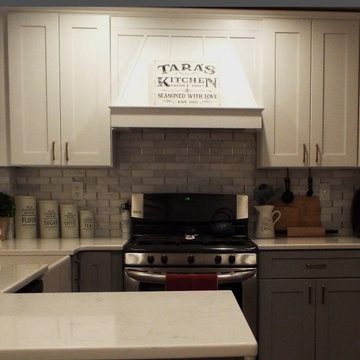
Two-tone shaker kitchen in bright white and grey with range hood and crown molding
Example of a mid-sized mountain style u-shaped dark wood floor, brown floor and shiplap ceiling enclosed kitchen design in New York with a farmhouse sink, shaker cabinets, quartz countertops, white backsplash, marble backsplash, stainless steel appliances, a peninsula and white countertops
Example of a mid-sized mountain style u-shaped dark wood floor, brown floor and shiplap ceiling enclosed kitchen design in New York with a farmhouse sink, shaker cabinets, quartz countertops, white backsplash, marble backsplash, stainless steel appliances, a peninsula and white countertops
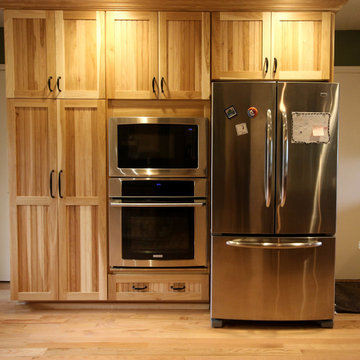
Interior Design work performed by Design by Eric G
Inspiration for a huge rustic l-shaped light wood floor open concept kitchen remodel in Portland with a farmhouse sink, recessed-panel cabinets, medium tone wood cabinets, granite countertops, green backsplash, stone tile backsplash, stainless steel appliances and an island
Inspiration for a huge rustic l-shaped light wood floor open concept kitchen remodel in Portland with a farmhouse sink, recessed-panel cabinets, medium tone wood cabinets, granite countertops, green backsplash, stone tile backsplash, stainless steel appliances and an island
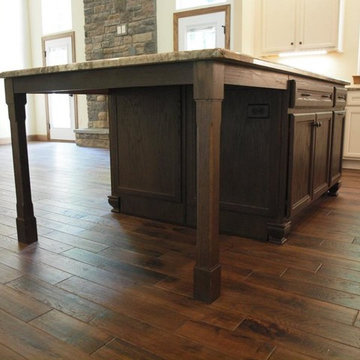
Example of a mid-sized mountain style l-shaped dark wood floor and brown floor open concept kitchen design in Other with a single-bowl sink, recessed-panel cabinets, beige cabinets, granite countertops, stainless steel appliances, an island and brown countertops
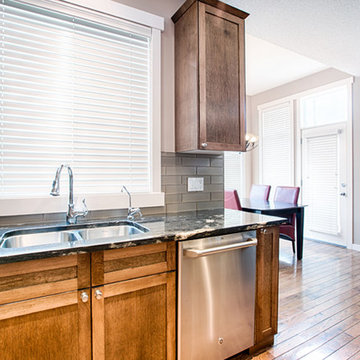
Inspiration for a mid-sized rustic u-shaped medium tone wood floor and brown floor eat-in kitchen remodel in Calgary with an undermount sink, shaker cabinets, medium tone wood cabinets, granite countertops, gray backsplash, glass tile backsplash, stainless steel appliances and an island
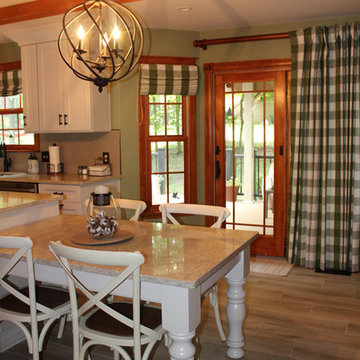
Lisa Scolieri Interiors LLC
Inspiration for a mid-sized rustic l-shaped ceramic tile and beige floor eat-in kitchen remodel in Other with a double-bowl sink, shaker cabinets, white cabinets, quartz countertops, beige backsplash, ceramic backsplash, stainless steel appliances, an island and beige countertops
Inspiration for a mid-sized rustic l-shaped ceramic tile and beige floor eat-in kitchen remodel in Other with a double-bowl sink, shaker cabinets, white cabinets, quartz countertops, beige backsplash, ceramic backsplash, stainless steel appliances, an island and beige countertops
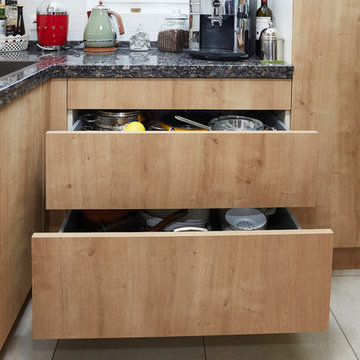
Nachher
Example of a mid-sized mountain style l-shaped enclosed kitchen design in Munich with medium tone wood cabinets, white backsplash and glass sheet backsplash
Example of a mid-sized mountain style l-shaped enclosed kitchen design in Munich with medium tone wood cabinets, white backsplash and glass sheet backsplash
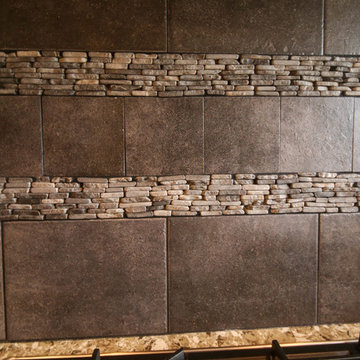
Interior Design work performed by Design by Eric G
Example of a huge mountain style l-shaped light wood floor open concept kitchen design in Portland with a farmhouse sink, recessed-panel cabinets, medium tone wood cabinets, granite countertops, green backsplash, stone tile backsplash, stainless steel appliances and an island
Example of a huge mountain style l-shaped light wood floor open concept kitchen design in Portland with a farmhouse sink, recessed-panel cabinets, medium tone wood cabinets, granite countertops, green backsplash, stone tile backsplash, stainless steel appliances and an island
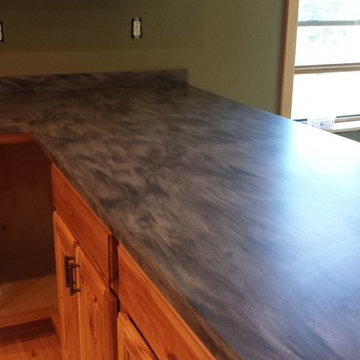
Corian with eased edge profile. Sorrel color, 3" set-on backsplash. Integral Corian sink.
Mountain style u-shaped eat-in kitchen photo in Other with an integrated sink, solid surface countertops and an island
Mountain style u-shaped eat-in kitchen photo in Other with an integrated sink, solid surface countertops and an island
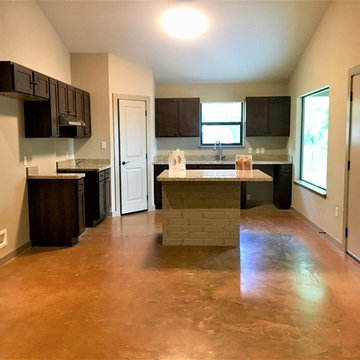
Eat-in kitchen - mid-sized rustic concrete floor and brown floor eat-in kitchen idea in Austin with a double-bowl sink, dark wood cabinets, stainless steel appliances, an island and multicolored countertops
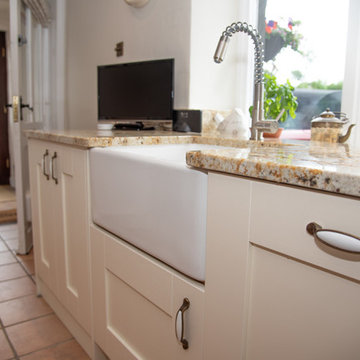
Beautiful shaker style country kitchen with granite worktop.
Example of a mid-sized mountain style eat-in kitchen design in Sussex with a farmhouse sink, shaker cabinets, granite countertops, no island and multicolored countertops
Example of a mid-sized mountain style eat-in kitchen design in Sussex with a farmhouse sink, shaker cabinets, granite countertops, no island and multicolored countertops
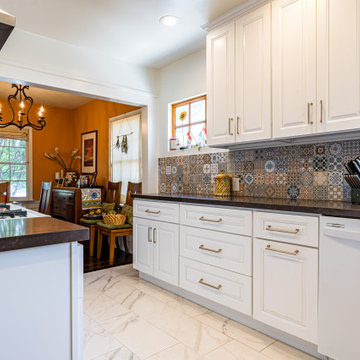
Valley Village, CA - Complete Kitchen remodel
Installation of Kitchen flooring, tiled backsplash, cabinets and countertops, windows, oven/stove and range hood, recessed lighting and a fresh coat of paint to finish.

Interior Design work performed by Design by Eric G
Huge mountain style l-shaped light wood floor open concept kitchen photo in Portland with a farmhouse sink, recessed-panel cabinets, medium tone wood cabinets, granite countertops, green backsplash, stone tile backsplash, stainless steel appliances and an island
Huge mountain style l-shaped light wood floor open concept kitchen photo in Portland with a farmhouse sink, recessed-panel cabinets, medium tone wood cabinets, granite countertops, green backsplash, stone tile backsplash, stainless steel appliances and an island
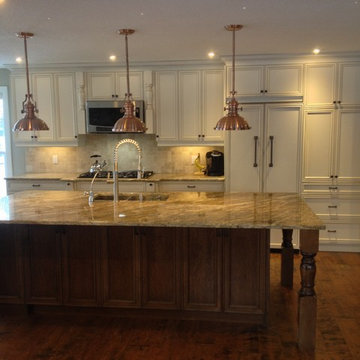
Eat-in kitchen - mid-sized rustic single-wall medium tone wood floor eat-in kitchen idea in Calgary with an undermount sink, recessed-panel cabinets, white cabinets, granite countertops, beige backsplash, stone tile backsplash, stainless steel appliances and an island
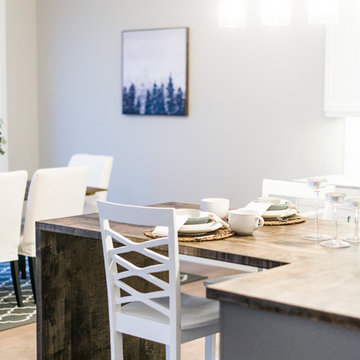
This 4 bedroom, 2.5 bath custom home features an open-concept layout with vaulted ceilings and hardwood floors throughout. The kitchen and living room features a blend of rustic and modern design elements - distressed wood counters and finishes, white cabinets and chairs, and stainless-steel appliances create a cozy and sophisticated atmosphere. The wood stove in the living room adds to the rustic charm of the space.
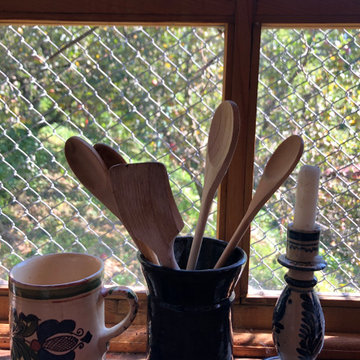
a welcome oasis of greenery and relaxation away from the bustling city life. Built in traditional style with custom built furniture and furnishings, vintage finds and heirlooms and accessorised with items sourced from the local community
Rustic Kitchen Ideas
192






