Rustic Kitchen with Green Cabinets, Granite Countertops and Multicolored Backsplash Ideas
Refine by:
Budget
Sort by:Popular Today
1 - 20 of 37 photos
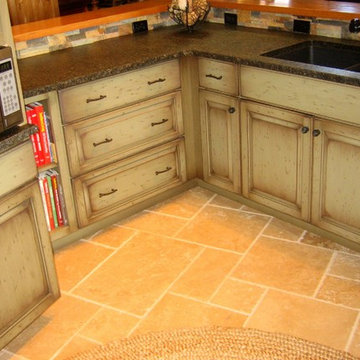
Open concept kitchen - mid-sized rustic u-shaped ceramic tile open concept kitchen idea in Charlotte with a double-bowl sink, raised-panel cabinets, green cabinets, granite countertops, multicolored backsplash, stone tile backsplash, paneled appliances and no island
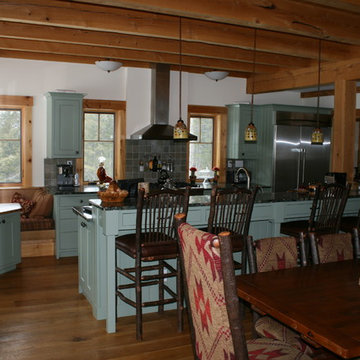
Custom kitchen cupboards.
Eat-in kitchen - large rustic galley medium tone wood floor and brown floor eat-in kitchen idea in Burlington with an undermount sink, flat-panel cabinets, green cabinets, granite countertops, multicolored backsplash, stone tile backsplash, stainless steel appliances and an island
Eat-in kitchen - large rustic galley medium tone wood floor and brown floor eat-in kitchen idea in Burlington with an undermount sink, flat-panel cabinets, green cabinets, granite countertops, multicolored backsplash, stone tile backsplash, stainless steel appliances and an island
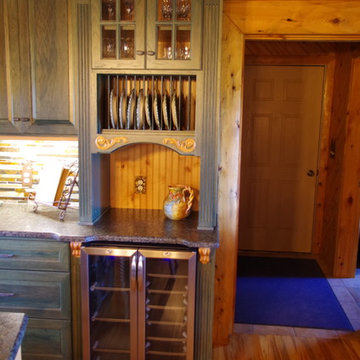
Kipke Photography
Example of a mid-sized mountain style l-shaped light wood floor and brown floor eat-in kitchen design in Other with a farmhouse sink, raised-panel cabinets, green cabinets, granite countertops, multicolored backsplash, stone tile backsplash, stainless steel appliances and an island
Example of a mid-sized mountain style l-shaped light wood floor and brown floor eat-in kitchen design in Other with a farmhouse sink, raised-panel cabinets, green cabinets, granite countertops, multicolored backsplash, stone tile backsplash, stainless steel appliances and an island
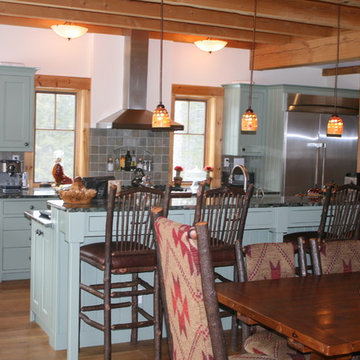
Custom kitchen cupboards.
Large mountain style galley medium tone wood floor and brown floor eat-in kitchen photo in Burlington with an undermount sink, flat-panel cabinets, green cabinets, granite countertops, multicolored backsplash, stone tile backsplash, stainless steel appliances and an island
Large mountain style galley medium tone wood floor and brown floor eat-in kitchen photo in Burlington with an undermount sink, flat-panel cabinets, green cabinets, granite countertops, multicolored backsplash, stone tile backsplash, stainless steel appliances and an island
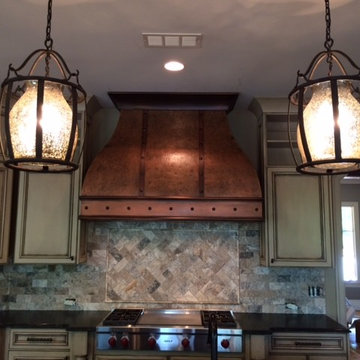
Burnished hand hammered copper oven hood with copper straps, custom molding and dads-featured in 2014 Home of distinction at lake Wyllie SC
Large mountain style l-shaped eat-in kitchen photo in Charlotte with stainless steel appliances, green cabinets, multicolored backsplash, stone tile backsplash, raised-panel cabinets, an island and granite countertops
Large mountain style l-shaped eat-in kitchen photo in Charlotte with stainless steel appliances, green cabinets, multicolored backsplash, stone tile backsplash, raised-panel cabinets, an island and granite countertops
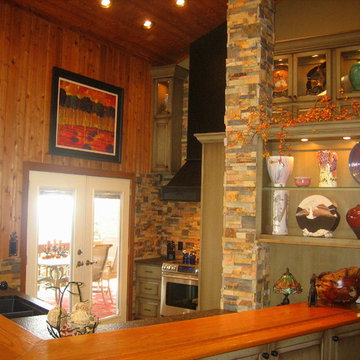
Inspiration for a mid-sized rustic u-shaped ceramic tile open concept kitchen remodel in Charlotte with a double-bowl sink, raised-panel cabinets, green cabinets, granite countertops, multicolored backsplash, stone tile backsplash, paneled appliances and no island
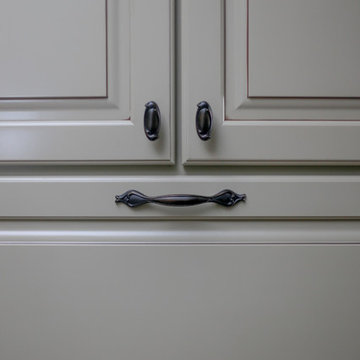
Designed by Melodie Durham of Durham Designs & Consulting, LLC.
Photo by Livengood Photographs [www.livengoodphotographs.com/design].
Inspiration for a mid-sized rustic u-shaped dark wood floor enclosed kitchen remodel in Charlotte with granite countertops, subway tile backsplash, a farmhouse sink, raised-panel cabinets, green cabinets, multicolored backsplash, stainless steel appliances and an island
Inspiration for a mid-sized rustic u-shaped dark wood floor enclosed kitchen remodel in Charlotte with granite countertops, subway tile backsplash, a farmhouse sink, raised-panel cabinets, green cabinets, multicolored backsplash, stainless steel appliances and an island
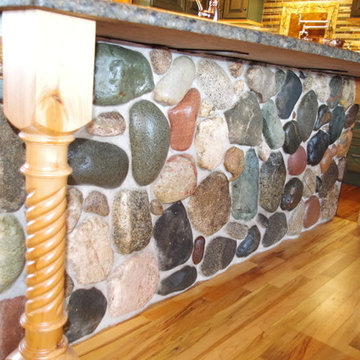
Kipke Photography
Mid-sized mountain style l-shaped light wood floor and brown floor eat-in kitchen photo in Other with a farmhouse sink, raised-panel cabinets, green cabinets, granite countertops, multicolored backsplash, stone tile backsplash, stainless steel appliances and an island
Mid-sized mountain style l-shaped light wood floor and brown floor eat-in kitchen photo in Other with a farmhouse sink, raised-panel cabinets, green cabinets, granite countertops, multicolored backsplash, stone tile backsplash, stainless steel appliances and an island
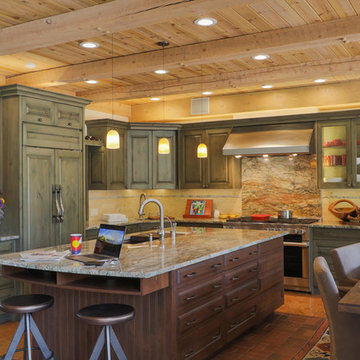
Inspiration for a large rustic u-shaped brick floor and orange floor eat-in kitchen remodel in Denver with an undermount sink, green cabinets, multicolored backsplash, an island, multicolored countertops, paneled appliances, raised-panel cabinets, granite countertops and stone slab backsplash
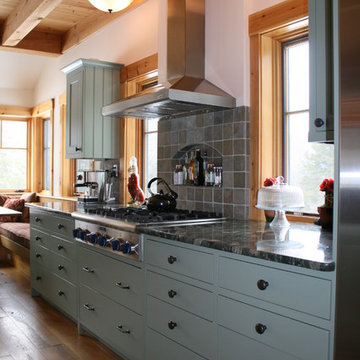
Custom kitchen cupboards.
Eat-in kitchen - large rustic galley medium tone wood floor and brown floor eat-in kitchen idea in Burlington with flat-panel cabinets, green cabinets, granite countertops, multicolored backsplash, stone tile backsplash, stainless steel appliances, an island and an undermount sink
Eat-in kitchen - large rustic galley medium tone wood floor and brown floor eat-in kitchen idea in Burlington with flat-panel cabinets, green cabinets, granite countertops, multicolored backsplash, stone tile backsplash, stainless steel appliances, an island and an undermount sink
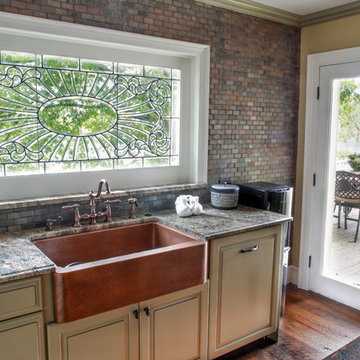
The kitchen wall are tiled to the ceiling using small, slate subway tiles, and a copper farm sink sits under the leaded glass window. The countertops are a beautiful crema bordeaux granite, and the entire main floor boasts hand-scraped hardwood floors. A beautiful antique leaded window sits above the sink allowing natural light and providing rays of sunlight to glitter over the counters.
Designed by Melodie Durham of Durham Designs & Consulting, LLC.
Photo by Livengood Photographs [www.livengoodphotographs.com/design].
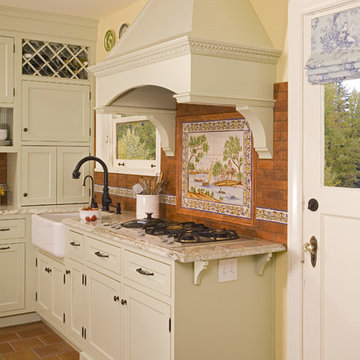
This remodeled kitchen was transformed from a tiny compact kitchen to a small scale kitchen with much improved flow and storage. The space has become the central location for family interaction. An arched wall of a breakfast room was removed to create a better flow and layout to the space. We created the remembrance of the original arch within the new cabinetry detail over the built in bench seating and also within the hood.
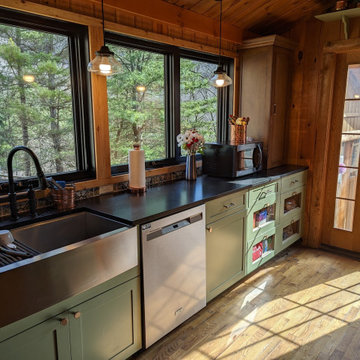
Inspiration for a mid-sized rustic l-shaped medium tone wood floor, brown floor and wood ceiling eat-in kitchen remodel in Other with a farmhouse sink, shaker cabinets, green cabinets, granite countertops, multicolored backsplash, ceramic backsplash, stainless steel appliances and black countertops
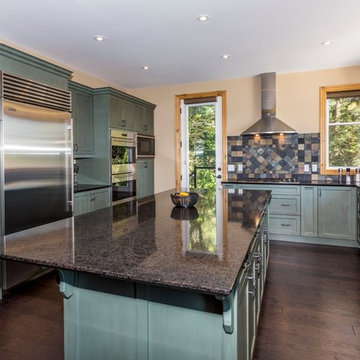
Example of a mid-sized mountain style u-shaped dark wood floor enclosed kitchen design in Toronto with an undermount sink, shaker cabinets, green cabinets, granite countertops, multicolored backsplash, ceramic backsplash, stainless steel appliances and an island
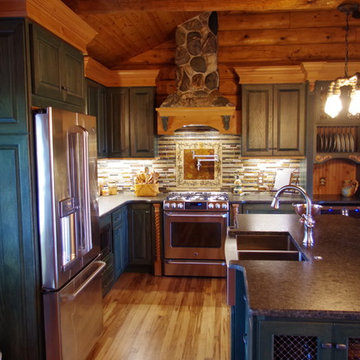
Kipke Photography
Eat-in kitchen - mid-sized rustic l-shaped light wood floor and brown floor eat-in kitchen idea in Other with a farmhouse sink, raised-panel cabinets, green cabinets, granite countertops, multicolored backsplash, stone tile backsplash, stainless steel appliances and an island
Eat-in kitchen - mid-sized rustic l-shaped light wood floor and brown floor eat-in kitchen idea in Other with a farmhouse sink, raised-panel cabinets, green cabinets, granite countertops, multicolored backsplash, stone tile backsplash, stainless steel appliances and an island
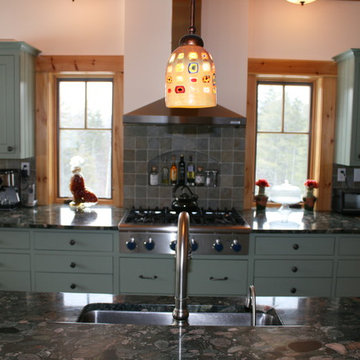
Custom kitchen cupboards.
Example of a large mountain style galley medium tone wood floor and brown floor eat-in kitchen design in Burlington with an undermount sink, flat-panel cabinets, green cabinets, granite countertops, multicolored backsplash, stone tile backsplash, stainless steel appliances and an island
Example of a large mountain style galley medium tone wood floor and brown floor eat-in kitchen design in Burlington with an undermount sink, flat-panel cabinets, green cabinets, granite countertops, multicolored backsplash, stone tile backsplash, stainless steel appliances and an island
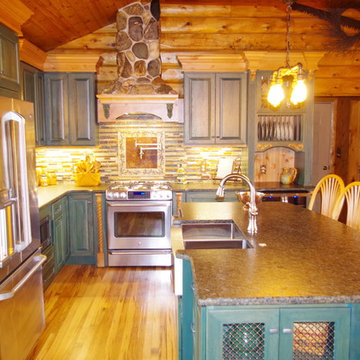
Kipke Photography
Mid-sized mountain style l-shaped light wood floor and brown floor eat-in kitchen photo in Other with a farmhouse sink, raised-panel cabinets, green cabinets, granite countertops, multicolored backsplash, stone tile backsplash, stainless steel appliances and an island
Mid-sized mountain style l-shaped light wood floor and brown floor eat-in kitchen photo in Other with a farmhouse sink, raised-panel cabinets, green cabinets, granite countertops, multicolored backsplash, stone tile backsplash, stainless steel appliances and an island
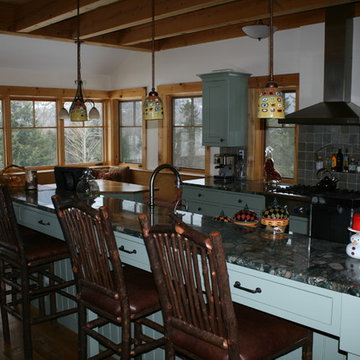
Custom kitchen cupboards.
Inspiration for a large rustic galley medium tone wood floor and brown floor eat-in kitchen remodel in Burlington with an undermount sink, flat-panel cabinets, green cabinets, granite countertops, multicolored backsplash, stone tile backsplash, stainless steel appliances and an island
Inspiration for a large rustic galley medium tone wood floor and brown floor eat-in kitchen remodel in Burlington with an undermount sink, flat-panel cabinets, green cabinets, granite countertops, multicolored backsplash, stone tile backsplash, stainless steel appliances and an island
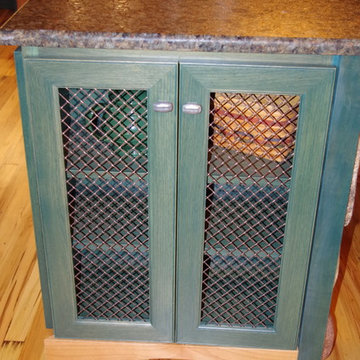
Kipke Photography
Eat-in kitchen - mid-sized rustic l-shaped light wood floor and brown floor eat-in kitchen idea in Other with a farmhouse sink, raised-panel cabinets, green cabinets, granite countertops, multicolored backsplash, stone tile backsplash, stainless steel appliances and an island
Eat-in kitchen - mid-sized rustic l-shaped light wood floor and brown floor eat-in kitchen idea in Other with a farmhouse sink, raised-panel cabinets, green cabinets, granite countertops, multicolored backsplash, stone tile backsplash, stainless steel appliances and an island
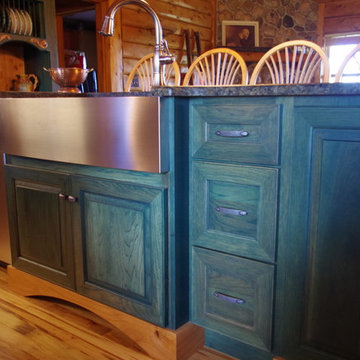
Kipke Photography
Inspiration for a mid-sized rustic l-shaped light wood floor and brown floor eat-in kitchen remodel in Other with a farmhouse sink, raised-panel cabinets, green cabinets, granite countertops, multicolored backsplash, stone tile backsplash, stainless steel appliances and an island
Inspiration for a mid-sized rustic l-shaped light wood floor and brown floor eat-in kitchen remodel in Other with a farmhouse sink, raised-panel cabinets, green cabinets, granite countertops, multicolored backsplash, stone tile backsplash, stainless steel appliances and an island
Rustic Kitchen with Green Cabinets, Granite Countertops and Multicolored Backsplash Ideas
1





