Rustic Kitchen with a Double-Bowl Sink and Light Wood Cabinets Ideas
Refine by:
Budget
Sort by:Popular Today
1 - 20 of 439 photos
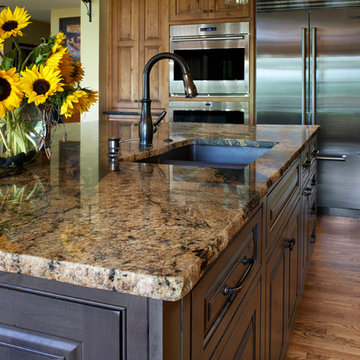
Ron Ruscio Photography
At Greenwood Cabinets & Stone, our goal is to provide a satisfying and positive experience. Whether you’re remodeling or building new, our creative designers and professional installation team will provide excellent solutions and service from start to finish. Kitchens, baths, wet bars and laundry rooms are our specialty. We offer a tremendous selection of the best brands and quality materials. Our clients include homeowners, builders, remodelers, architects and interior designers. We provide American made, quality cabinetry, countertops, plumbing, lighting, tile and hardware. We primarily work in Littleton, Highlands Ranch, Centennial, Greenwood Village, Lone Tree, and Denver, but also throughout the state of Colorado. Contact us today or visit our beautiful showroom on South Broadway in Littleton.

Designer: Paul Dybdahl
Photographer: Shanna Wolf
Designer’s Note: One of the main project goals was to develop a kitchen space that complimented the homes quality while blending elements of the new kitchen space with the homes eclectic materials.
Japanese Ash veneers were chosen for the main body of the kitchen for it's quite linear appeals. Quarter Sawn White Oak, in a natural finish, was chosen for the island to compliment the dark finished Quarter Sawn Oak floor that runs throughout this home.
The west end of the island, under the Walnut top, is a metal finished wood. This was to speak to the metal wrapped fireplace on the west end of the space.
A massive Walnut Log was sourced to create the 2.5" thick 72" long and 45" wide (at widest end) living edge top for an elevated seating area at the island. This was created from two pieces of solid Walnut, sliced and joined in a book-match configuration.
The homeowner loves the new space!!
Cabinets: Premier Custom-Built
Countertops: Leathered Granite The Granite Shop of Madison
Location: Vermont Township, Mt. Horeb, WI

Open concept kitchen - rustic l-shaped light wood floor and beige floor open concept kitchen idea in Seattle with a double-bowl sink, flat-panel cabinets, light wood cabinets, soapstone countertops, multicolored backsplash, mosaic tile backsplash, stainless steel appliances and an island
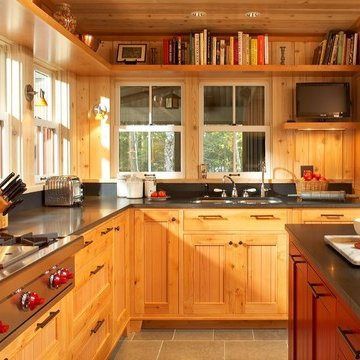
Example of a mid-sized mountain style l-shaped ceramic tile and gray floor enclosed kitchen design in Other with a double-bowl sink, beaded inset cabinets, light wood cabinets, soapstone countertops, multicolored backsplash, mosaic tile backsplash, paneled appliances and an island
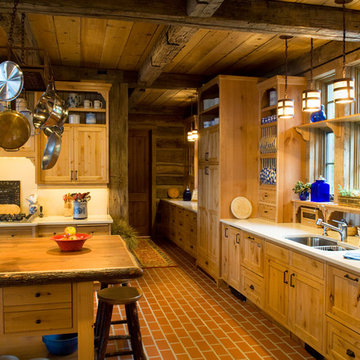
Scott Amundson Photography
Example of a mountain style kitchen design in Minneapolis with a double-bowl sink, light wood cabinets, shaker cabinets, beige backsplash and stainless steel appliances
Example of a mountain style kitchen design in Minneapolis with a double-bowl sink, light wood cabinets, shaker cabinets, beige backsplash and stainless steel appliances
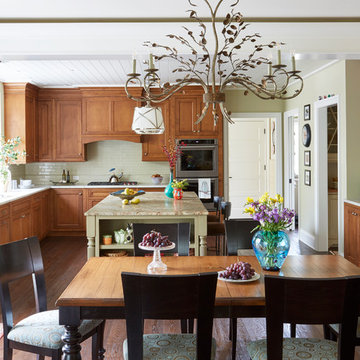
Inspiration for a mid-sized rustic u-shaped dark wood floor eat-in kitchen remodel in Other with a double-bowl sink, raised-panel cabinets, light wood cabinets, marble countertops, white backsplash, mosaic tile backsplash, stainless steel appliances and an island
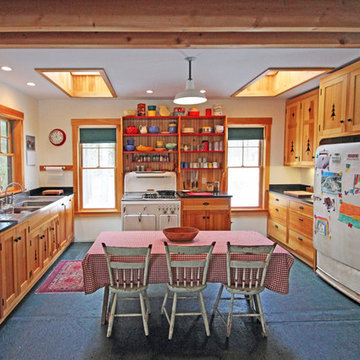
Mid-sized mountain style u-shaped black floor eat-in kitchen photo in Portland Maine with a double-bowl sink, shaker cabinets, light wood cabinets, marble countertops, white appliances, an island and wood backsplash

Inspiration for a mid-sized rustic l-shaped ceramic tile and gray floor enclosed kitchen remodel in Other with a double-bowl sink, beaded inset cabinets, light wood cabinets, soapstone countertops, multicolored backsplash, mosaic tile backsplash, paneled appliances and an island
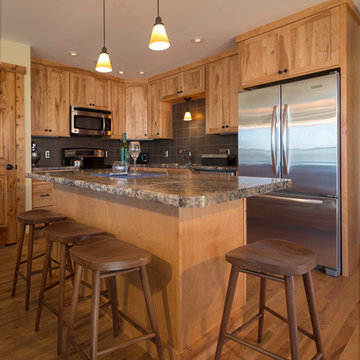
Example of a mid-sized mountain style l-shaped medium tone wood floor open concept kitchen design in Minneapolis with a double-bowl sink, shaker cabinets, light wood cabinets, quartz countertops, brown backsplash, porcelain backsplash, stainless steel appliances and an island
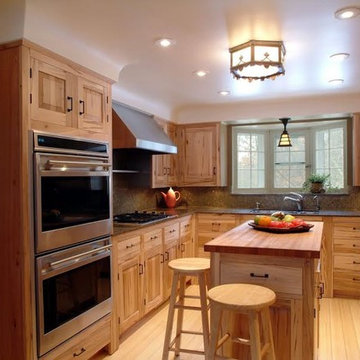
Example of a mid-sized mountain style u-shaped light wood floor eat-in kitchen design in Detroit with recessed-panel cabinets, light wood cabinets, granite countertops, an island, a double-bowl sink, beige backsplash, mosaic tile backsplash and stainless steel appliances

Trent Bell
Example of a small mountain style galley slate floor and gray floor open concept kitchen design in Portland Maine with a double-bowl sink, light wood cabinets, granite countertops, wood backsplash, stainless steel appliances and no island
Example of a small mountain style galley slate floor and gray floor open concept kitchen design in Portland Maine with a double-bowl sink, light wood cabinets, granite countertops, wood backsplash, stainless steel appliances and no island
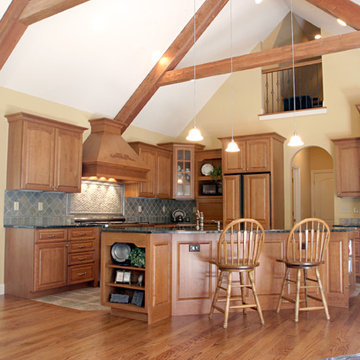
Mid-sized mountain style l-shaped light wood floor eat-in kitchen photo in Other with a double-bowl sink, raised-panel cabinets, light wood cabinets, granite countertops, gray backsplash, ceramic backsplash, paneled appliances and an island
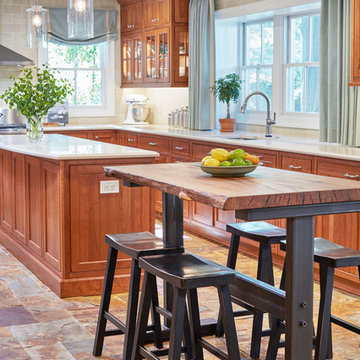
Photographer David Burroughs
Eat-in kitchen - mid-sized rustic u-shaped ceramic tile eat-in kitchen idea in Baltimore with a double-bowl sink, raised-panel cabinets, light wood cabinets, solid surface countertops, white backsplash, subway tile backsplash, stainless steel appliances and an island
Eat-in kitchen - mid-sized rustic u-shaped ceramic tile eat-in kitchen idea in Baltimore with a double-bowl sink, raised-panel cabinets, light wood cabinets, solid surface countertops, white backsplash, subway tile backsplash, stainless steel appliances and an island
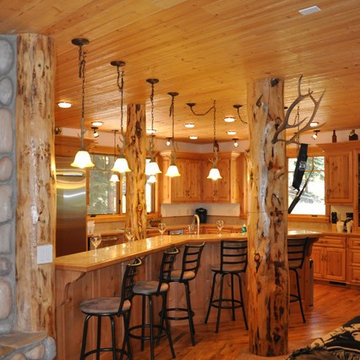
Open expansive kitchen,with a zigzag cabinet lay out working around the log support posts reclaimed flooring, granite counter top
cedar ceiling
Large mountain style galley medium tone wood floor and brown floor open concept kitchen photo in Other with a double-bowl sink, raised-panel cabinets, light wood cabinets, granite countertops, beige backsplash, stone tile backsplash, stainless steel appliances and an island
Large mountain style galley medium tone wood floor and brown floor open concept kitchen photo in Other with a double-bowl sink, raised-panel cabinets, light wood cabinets, granite countertops, beige backsplash, stone tile backsplash, stainless steel appliances and an island

digitalmagic productions
Eat-in kitchen - rustic l-shaped slate floor eat-in kitchen idea in Denver with a double-bowl sink, recessed-panel cabinets, light wood cabinets, granite countertops, green backsplash, stone tile backsplash, stainless steel appliances and an island
Eat-in kitchen - rustic l-shaped slate floor eat-in kitchen idea in Denver with a double-bowl sink, recessed-panel cabinets, light wood cabinets, granite countertops, green backsplash, stone tile backsplash, stainless steel appliances and an island
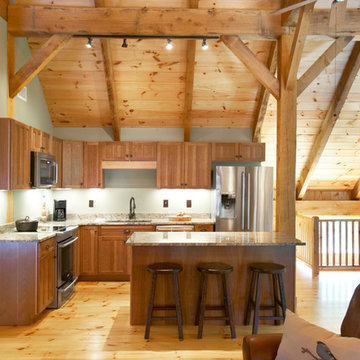
Rachael Boling Photography
Eat-in kitchen - mid-sized rustic l-shaped light wood floor eat-in kitchen idea in Charlotte with a double-bowl sink, recessed-panel cabinets, light wood cabinets, green backsplash, an island and stainless steel appliances
Eat-in kitchen - mid-sized rustic l-shaped light wood floor eat-in kitchen idea in Charlotte with a double-bowl sink, recessed-panel cabinets, light wood cabinets, green backsplash, an island and stainless steel appliances
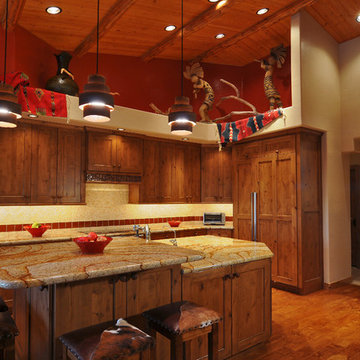
DuraSupreme Cabinetry
Inspiration for a mid-sized rustic l-shaped light wood floor eat-in kitchen remodel in Phoenix with a double-bowl sink, recessed-panel cabinets, light wood cabinets, granite countertops, beige backsplash, stone tile backsplash, stainless steel appliances and an island
Inspiration for a mid-sized rustic l-shaped light wood floor eat-in kitchen remodel in Phoenix with a double-bowl sink, recessed-panel cabinets, light wood cabinets, granite countertops, beige backsplash, stone tile backsplash, stainless steel appliances and an island
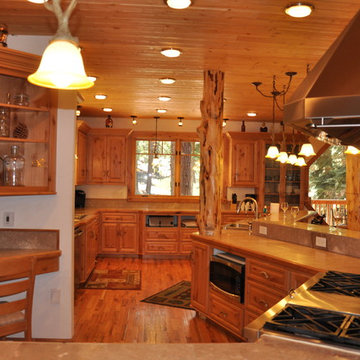
Open expansive kitchen,with a zigzag cabinet lay out working around the log support posts reclaimed flooring, granite counter top
cedar ceiling
Open concept kitchen - large rustic galley light wood floor open concept kitchen idea in Other with a double-bowl sink, raised-panel cabinets, light wood cabinets, granite countertops, beige backsplash, stone tile backsplash, stainless steel appliances and an island
Open concept kitchen - large rustic galley light wood floor open concept kitchen idea in Other with a double-bowl sink, raised-panel cabinets, light wood cabinets, granite countertops, beige backsplash, stone tile backsplash, stainless steel appliances and an island
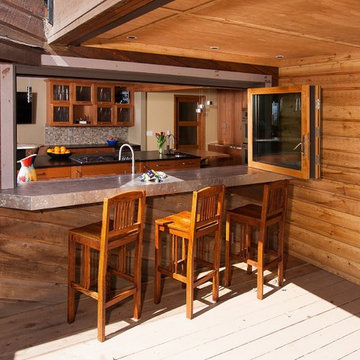
Example of a large mountain style u-shaped eat-in kitchen design in Boise with glass-front cabinets, light wood cabinets, soapstone countertops, two islands, a double-bowl sink, matchstick tile backsplash and stainless steel appliances
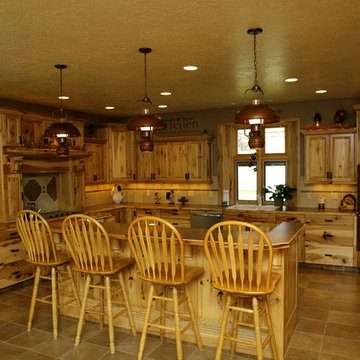
Inspiration for a mid-sized rustic u-shaped ceramic tile eat-in kitchen remodel in Denver with a double-bowl sink, raised-panel cabinets, light wood cabinets, wood countertops, beige backsplash, ceramic backsplash, stainless steel appliances and an island
Rustic Kitchen with a Double-Bowl Sink and Light Wood Cabinets Ideas
1





