Rustic Kitchen with an Integrated Sink and Light Wood Cabinets Ideas
Refine by:
Budget
Sort by:Popular Today
1 - 20 of 54 photos
Item 1 of 4
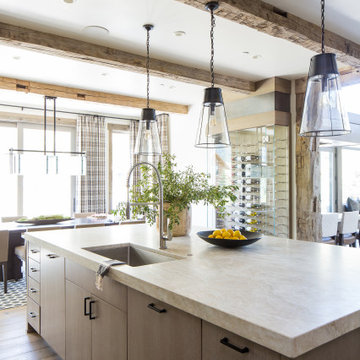
Mountain Modern Kitchen with natural sophisticated accents.
Inspiration for a rustic l-shaped light wood floor eat-in kitchen remodel with an integrated sink, light wood cabinets, quartzite countertops, beige backsplash, stone slab backsplash, stainless steel appliances, an island and beige countertops
Inspiration for a rustic l-shaped light wood floor eat-in kitchen remodel with an integrated sink, light wood cabinets, quartzite countertops, beige backsplash, stone slab backsplash, stainless steel appliances, an island and beige countertops
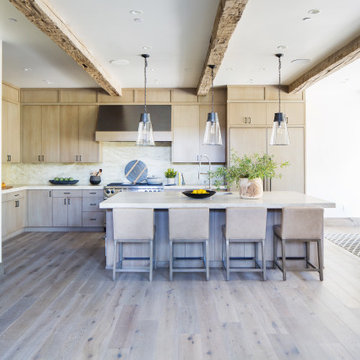
Mountain Modern Kitchen with natural sophisticated accents.
Eat-in kitchen - rustic l-shaped light wood floor eat-in kitchen idea with an integrated sink, light wood cabinets, quartzite countertops, beige backsplash, stone slab backsplash, stainless steel appliances, an island and beige countertops
Eat-in kitchen - rustic l-shaped light wood floor eat-in kitchen idea with an integrated sink, light wood cabinets, quartzite countertops, beige backsplash, stone slab backsplash, stainless steel appliances, an island and beige countertops
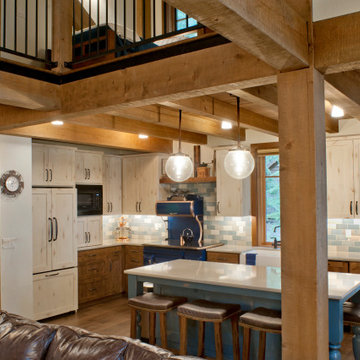
Mountain style l-shaped medium tone wood floor and brown floor kitchen photo in Other with an integrated sink, shaker cabinets, light wood cabinets, multicolored backsplash, colored appliances, an island and white countertops
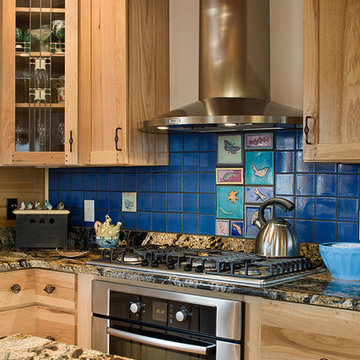
Kitchen design showing range hood and backsplash tile design. Photos by Roger Wade Studios.
Open concept kitchen - rustic l-shaped open concept kitchen idea in Charlotte with an integrated sink, recessed-panel cabinets, light wood cabinets, granite countertops, blue backsplash, ceramic backsplash and stainless steel appliances
Open concept kitchen - rustic l-shaped open concept kitchen idea in Charlotte with an integrated sink, recessed-panel cabinets, light wood cabinets, granite countertops, blue backsplash, ceramic backsplash and stainless steel appliances
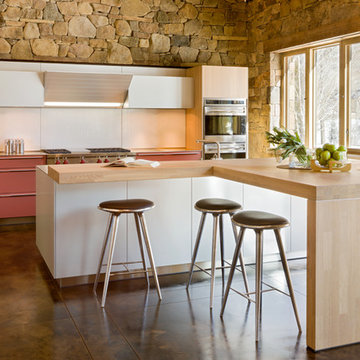
David O Marlow
Open concept kitchen - rustic open concept kitchen idea in Denver with an integrated sink, flat-panel cabinets, light wood cabinets, stainless steel countertops, white backsplash, glass sheet backsplash and stainless steel appliances
Open concept kitchen - rustic open concept kitchen idea in Denver with an integrated sink, flat-panel cabinets, light wood cabinets, stainless steel countertops, white backsplash, glass sheet backsplash and stainless steel appliances
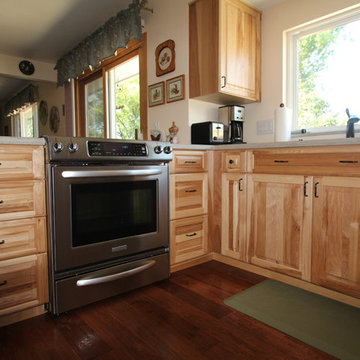
Inspiration for a small rustic u-shaped dark wood floor eat-in kitchen remodel in Denver with an integrated sink, raised-panel cabinets, light wood cabinets, solid surface countertops, stainless steel appliances and a peninsula
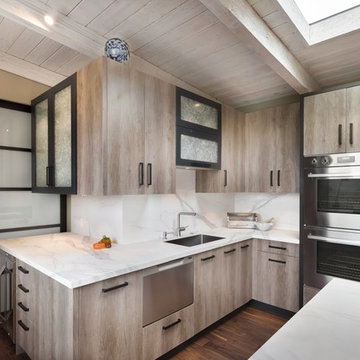
Flat Black cabinet hardware and cabinet glass by Bendheim Glass out of New Jersey
Inspiration for a large rustic u-shaped medium tone wood floor eat-in kitchen remodel in San Francisco with an integrated sink, flat-panel cabinets, light wood cabinets, white backsplash, stainless steel appliances and an island
Inspiration for a large rustic u-shaped medium tone wood floor eat-in kitchen remodel in San Francisco with an integrated sink, flat-panel cabinets, light wood cabinets, white backsplash, stainless steel appliances and an island
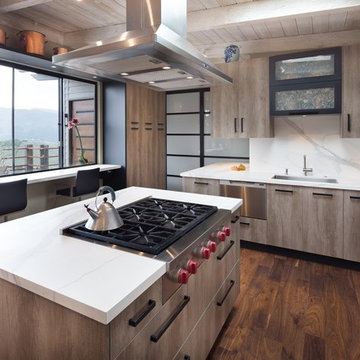
Neff of Canada cabinetry in a Weathered Oak finish featuring a handful of customized designs including a magic corner cabinet, Bendheim Cabinet glass inserts
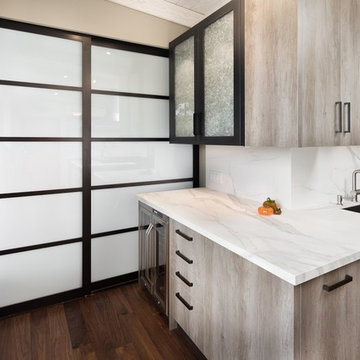
Neff of Canada cabinetry in a Weathered Oak finish featuring a handful of customized designs including a magic corner cabinet, Bendheim Cabinet glass inserts, appliances by Wolf, Thermador, Bosch, Bertazzoni & Zephyr and plumbing by Kruas & Kohler. The countertops are Neolith in "Estatuario".
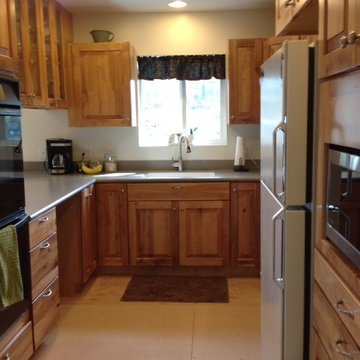
Whalen
Small mountain style u-shaped eat-in kitchen photo in Seattle with an integrated sink, raised-panel cabinets, light wood cabinets, solid surface countertops and a peninsula
Small mountain style u-shaped eat-in kitchen photo in Seattle with an integrated sink, raised-panel cabinets, light wood cabinets, solid surface countertops and a peninsula
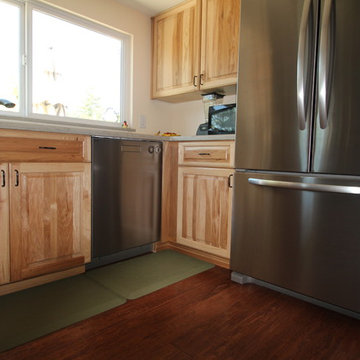
Inspiration for a small rustic u-shaped dark wood floor eat-in kitchen remodel in Denver with an integrated sink, raised-panel cabinets, light wood cabinets, solid surface countertops, stainless steel appliances and a peninsula
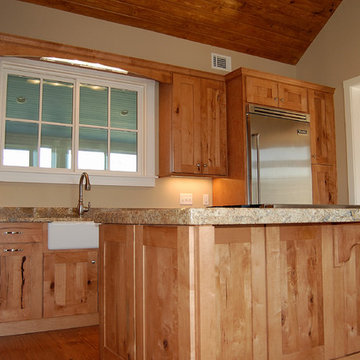
Inspiration for a rustic kitchen remodel in Atlanta with an integrated sink, shaker cabinets, light wood cabinets, glass countertops, stainless steel appliances and an island
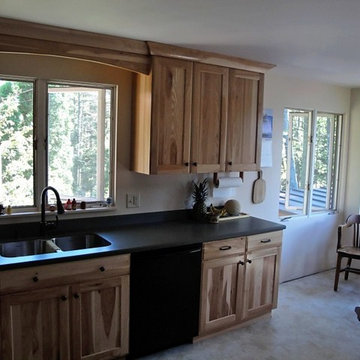
Laminate countertops with a stainless undermount sink, natural hickory cabinetry with oiled rubbed bronze hardware.
Inspiration for a mid-sized rustic l-shaped linoleum floor and gray floor eat-in kitchen remodel in Other with an integrated sink, flat-panel cabinets, light wood cabinets, laminate countertops, black appliances and gray countertops
Inspiration for a mid-sized rustic l-shaped linoleum floor and gray floor eat-in kitchen remodel in Other with an integrated sink, flat-panel cabinets, light wood cabinets, laminate countertops, black appliances and gray countertops
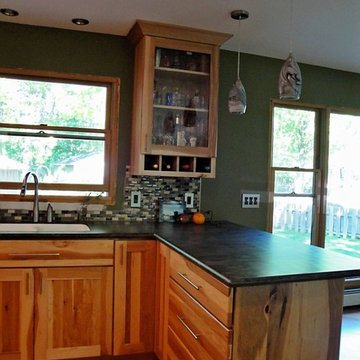
Natural hickory cabinets in a shaker style door. Corian countertops with undermount Corian sink. Tile glass and stone mosaic backsplash.
Eat-in kitchen - mid-sized rustic l-shaped light wood floor eat-in kitchen idea in Other with an integrated sink, shaker cabinets, light wood cabinets, solid surface countertops, glass tile backsplash, black appliances, a peninsula and brown countertops
Eat-in kitchen - mid-sized rustic l-shaped light wood floor eat-in kitchen idea in Other with an integrated sink, shaker cabinets, light wood cabinets, solid surface countertops, glass tile backsplash, black appliances, a peninsula and brown countertops

Mountain Modern Kitchen with natural sophisticated accents.
Eat-in kitchen - large rustic l-shaped light wood floor eat-in kitchen idea with an integrated sink, flat-panel cabinets, light wood cabinets, quartzite countertops, beige backsplash, stone slab backsplash, stainless steel appliances, an island and beige countertops
Eat-in kitchen - large rustic l-shaped light wood floor eat-in kitchen idea with an integrated sink, flat-panel cabinets, light wood cabinets, quartzite countertops, beige backsplash, stone slab backsplash, stainless steel appliances, an island and beige countertops
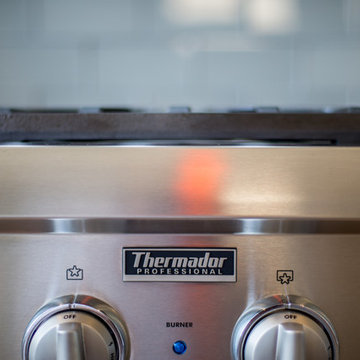
Mid-sized mountain style l-shaped ceramic tile eat-in kitchen photo in Los Angeles with an integrated sink, flat-panel cabinets, light wood cabinets, granite countertops, white backsplash, ceramic backsplash, stainless steel appliances and an island
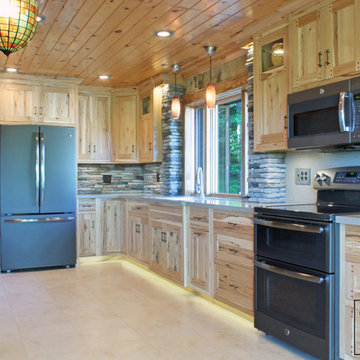
The homeowners really wanted a natural, woodsy feel in their new kitchen.
We wanted the rustic hickory with knots and imperfections, the wood itself, to be the star of this design, so we stayed with a simple shaker door style combined with purple heart pegs, birch bark veneer, stone, and a wood ceiling for the overall effect.
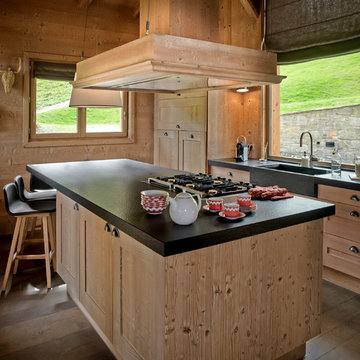
Constructeur : Grosset Janin
Crédit Photo : L'Atelier du Cyclope
Eat-in kitchen - mid-sized rustic single-wall medium tone wood floor eat-in kitchen idea in Paris with an integrated sink, shaker cabinets, light wood cabinets, paneled appliances and an island
Eat-in kitchen - mid-sized rustic single-wall medium tone wood floor eat-in kitchen idea in Paris with an integrated sink, shaker cabinets, light wood cabinets, paneled appliances and an island
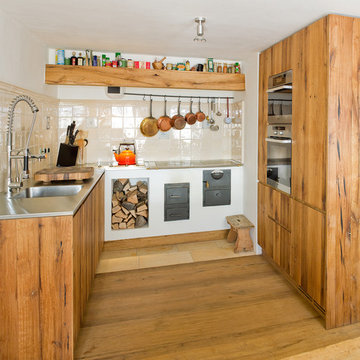
Foto: Florian Stürzenbaum
Inspiration for a small rustic u-shaped medium tone wood floor kitchen remodel in Other with an integrated sink, stainless steel countertops, flat-panel cabinets, beige backsplash, stainless steel appliances and light wood cabinets
Inspiration for a small rustic u-shaped medium tone wood floor kitchen remodel in Other with an integrated sink, stainless steel countertops, flat-panel cabinets, beige backsplash, stainless steel appliances and light wood cabinets
Rustic Kitchen with an Integrated Sink and Light Wood Cabinets Ideas
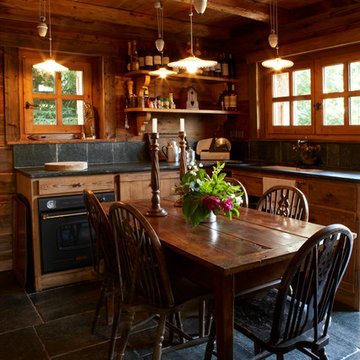
Enclosed kitchen - small rustic l-shaped concrete floor enclosed kitchen idea in Marseille with an integrated sink, light wood cabinets, concrete countertops, black backsplash, stone slab backsplash and no island
1





