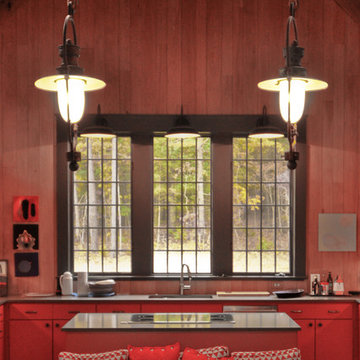Rustic Kitchen with Red Cabinets Ideas
Refine by:
Budget
Sort by:Popular Today
1 - 20 of 198 photos
Item 1 of 3
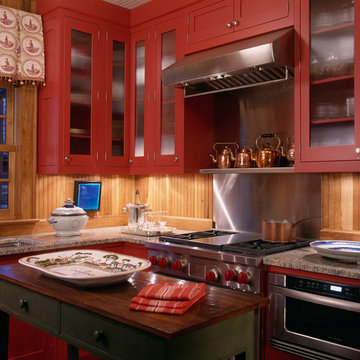
The interiors of this new hunting lodge were created with reclaimed materials and furnishing to evoke a rustic, yet luxurious 18th Century retreat. Photographs: Erik Kvalsvik
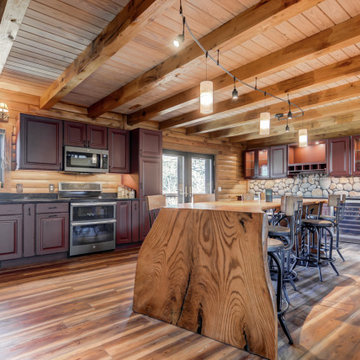
The custom live edge wood island steals the show in this log home kitchen remodel. With integrated waterfall edges to the floor and monorail lighting above that follows the natural curves, this kitchen seating area is truly special.
The new kitchen island was one of the most important design elements of the new kitchen. The natural curves and natural beauty of a live edge slab fit perfectly in this space. This custom kitchen island and seating area (roughly 10' long and 32" wide) was designed by Angie Moats, Designer here at DreamMaker with collaborative efforts by true local artists/craftsmen (live edge wood finishing by Sangamon Reclaimed and custom iron bases by Fehring Ornamental Iron Works). With seating for 8 or more, the new kitchen island is perfect for entertaining guests or the family to gather at the end of the day.
From the brick red vintage finish kitchen cabinets with matte black glaze to the large river rock backsplash detail at the buffet, this naturally beautiful log home is truly enhanced by the new design features. Elevating this rustic space into the dream kitchen for entertaining meant carefully choosing every single design element and materials to complement the home and property as a whole - cabinet style and finish, the granite countertop finish, flooring, lighting, even the style of the glass in the interior lit feature cabinets.

The designer took a cue from the surrounding natural elements, utilizing richly colored cabinetry to complement the ceiling’s rustic wood beams. The combination of the rustic floor and ceilings with the rich cabinetry creates a warm, natural space that communicates an inviting mood.
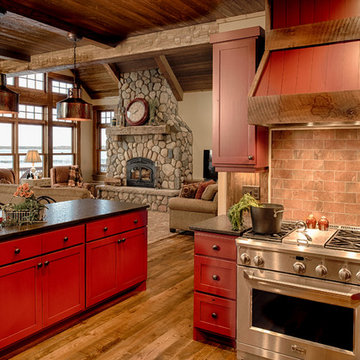
Inspiration for a rustic medium tone wood floor open concept kitchen remodel in Minneapolis with shaker cabinets, red cabinets, stainless steel appliances and an island
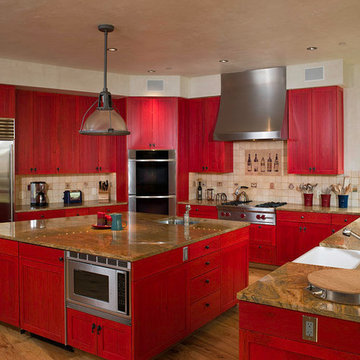
Shift-Architect, Telluride Co
Inspiration for a large rustic u-shaped medium tone wood floor kitchen remodel in Denver with an undermount sink, shaker cabinets, red cabinets, beige backsplash, stainless steel appliances, an island and stone tile backsplash
Inspiration for a large rustic u-shaped medium tone wood floor kitchen remodel in Denver with an undermount sink, shaker cabinets, red cabinets, beige backsplash, stainless steel appliances, an island and stone tile backsplash
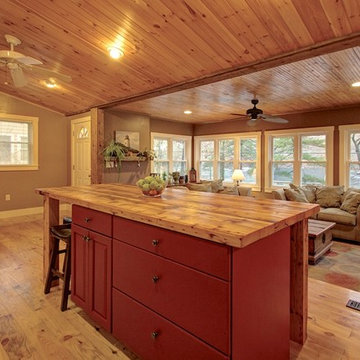
Roddy Realty Group
Example of a small mountain style l-shaped open concept kitchen design in Boston with raised-panel cabinets, red cabinets, wood countertops and an island
Example of a small mountain style l-shaped open concept kitchen design in Boston with raised-panel cabinets, red cabinets, wood countertops and an island
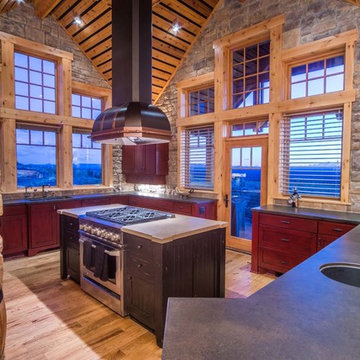
Chandler Photography
Kitchen - mid-sized rustic u-shaped medium tone wood floor and brown floor kitchen idea in Other with a double-bowl sink, shaker cabinets, red cabinets, solid surface countertops, brown backsplash, stone tile backsplash, paneled appliances and an island
Kitchen - mid-sized rustic u-shaped medium tone wood floor and brown floor kitchen idea in Other with a double-bowl sink, shaker cabinets, red cabinets, solid surface countertops, brown backsplash, stone tile backsplash, paneled appliances and an island
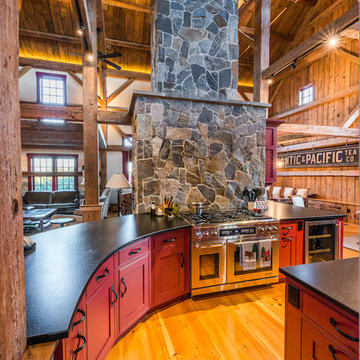
Our carpenter custom built this expansive cabinet system tailoring to all of our clients needs and adding a splash of barn red to the home.
Designed by The Look Interiors. We’ve got tons more photos on our profile; check out our other projects to find some great new looks for your ideabook! Photography by Matthew Milone.
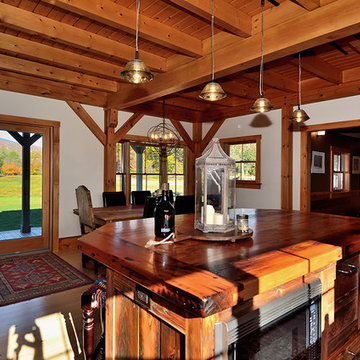
Jim Fuhrmann
Huge mountain style u-shaped light wood floor eat-in kitchen photo in New York with a farmhouse sink, recessed-panel cabinets, red cabinets, granite countertops, multicolored backsplash, mosaic tile backsplash, stainless steel appliances and an island
Huge mountain style u-shaped light wood floor eat-in kitchen photo in New York with a farmhouse sink, recessed-panel cabinets, red cabinets, granite countertops, multicolored backsplash, mosaic tile backsplash, stainless steel appliances and an island
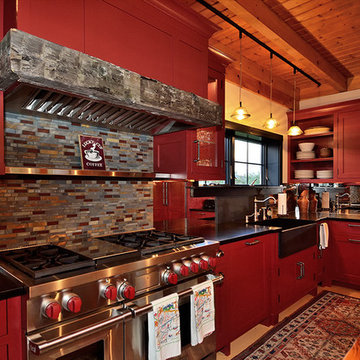
Jim Fuhrmann
Example of a huge mountain style u-shaped light wood floor eat-in kitchen design in New York with a farmhouse sink, recessed-panel cabinets, red cabinets, granite countertops, multicolored backsplash, mosaic tile backsplash, stainless steel appliances and an island
Example of a huge mountain style u-shaped light wood floor eat-in kitchen design in New York with a farmhouse sink, recessed-panel cabinets, red cabinets, granite countertops, multicolored backsplash, mosaic tile backsplash, stainless steel appliances and an island
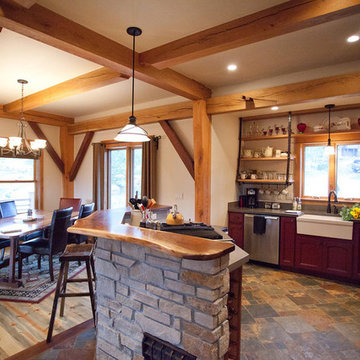
Eat-in kitchen - mid-sized rustic slate floor and multicolored floor eat-in kitchen idea in Denver with a farmhouse sink, recessed-panel cabinets, red cabinets, quartzite countertops, gray backsplash, stone slab backsplash, stainless steel appliances and an island

Inspiration for a large rustic l-shaped medium tone wood floor and brown floor eat-in kitchen remodel in Other with a farmhouse sink, recessed-panel cabinets, red cabinets, wood countertops, brown backsplash, wood backsplash, paneled appliances and an island
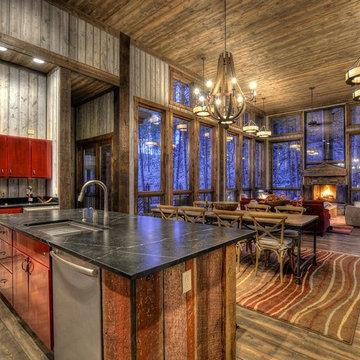
Inspiration for a huge rustic medium tone wood floor open concept kitchen remodel in Minneapolis with an undermount sink, red cabinets, gray backsplash, stainless steel appliances and an island
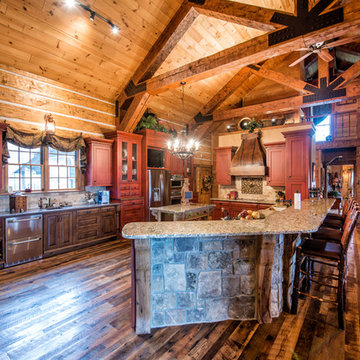
Huge mountain style l-shaped dark wood floor open concept kitchen photo in Other with an undermount sink, beaded inset cabinets, red cabinets, granite countertops, beige backsplash, stone tile backsplash, stainless steel appliances and two islands
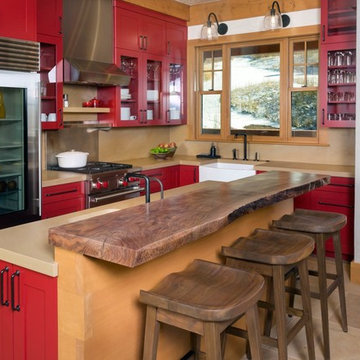
Jeremy Swanson
Mid-sized mountain style l-shaped limestone floor and beige floor open concept kitchen photo in Denver with a farmhouse sink, recessed-panel cabinets, red cabinets, beige backsplash, stone slab backsplash, stainless steel appliances, an island and quartz countertops
Mid-sized mountain style l-shaped limestone floor and beige floor open concept kitchen photo in Denver with a farmhouse sink, recessed-panel cabinets, red cabinets, beige backsplash, stone slab backsplash, stainless steel appliances, an island and quartz countertops
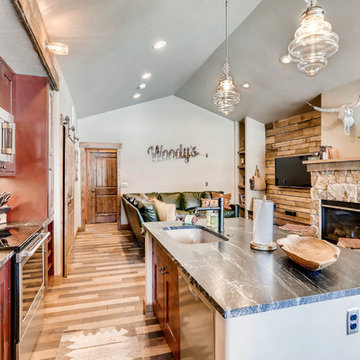
Rent this cabin in Grand Lake Colorado at www.GrandLakeCabinRentals.com
Inspiration for a small rustic dark wood floor and brown floor open concept kitchen remodel in Denver with an undermount sink, shaker cabinets, red cabinets, granite countertops, brown backsplash, glass tile backsplash, stainless steel appliances and an island
Inspiration for a small rustic dark wood floor and brown floor open concept kitchen remodel in Denver with an undermount sink, shaker cabinets, red cabinets, granite countertops, brown backsplash, glass tile backsplash, stainless steel appliances and an island
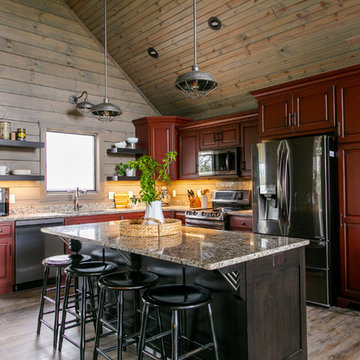
Kitchen flowing into the Great Room and Dining Room with a Center Island that provides additional seating. Industrial light fixtures add a new texture to this space.
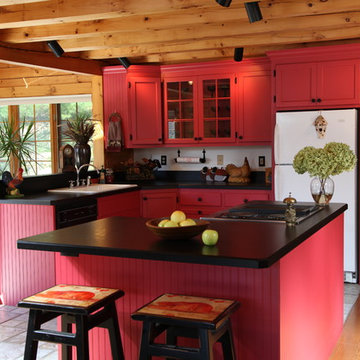
Beautiful Custom Log Red Kitchen with glass wine cabinetry in Mendon, MA. This Cabin is the model home for CM Allaire & Sons builders.
CM Allaire & Sons Log Cabin
Mendon Massachusetts
Gingold Photography
www.gphotoarch.com
Rustic Kitchen with Red Cabinets Ideas
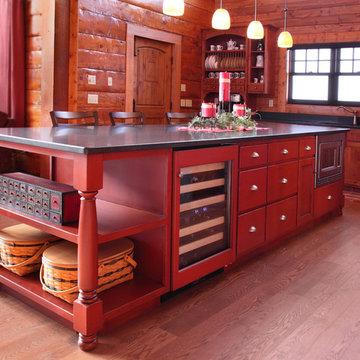
Michael's Photography
Large mountain style l-shaped medium tone wood floor open concept kitchen photo in Minneapolis with an undermount sink, flat-panel cabinets, red cabinets, granite countertops, black backsplash, stainless steel appliances and an island
Large mountain style l-shaped medium tone wood floor open concept kitchen photo in Minneapolis with an undermount sink, flat-panel cabinets, red cabinets, granite countertops, black backsplash, stainless steel appliances and an island
1






