Rustic Kitchen with Stainless Steel Cabinets Ideas
Refine by:
Budget
Sort by:Popular Today
1 - 20 of 58 photos
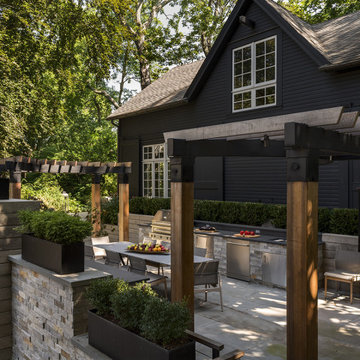
The outdoor kitchen extends off the back of the main house and is located on the top level of this multi-level landscaped backyard. Book-ended by two pergolas, the galley style outdoor kitchen features a large dining table in the middle with seating for eight.
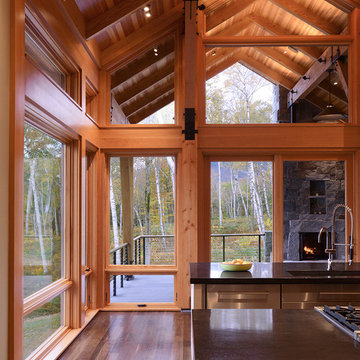
A new residence located on a sloping site, the home is designed to take full advantage of its mountain surroundings. The arrangement of building volumes allows the grade and water to flow around the project. The primary living spaces are located on the upper level, providing access to the light, air and views of the landscape. The design embraces the materials, methods and forms of traditional northeastern rural building, but with a definitive clean, modern twist.
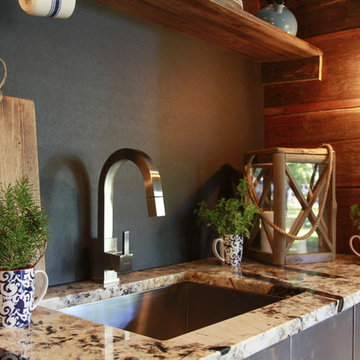
Inspiration for a small rustic single-wall light wood floor open concept kitchen remodel in Other with an undermount sink, flat-panel cabinets, stainless steel cabinets, granite countertops, black backsplash and no island
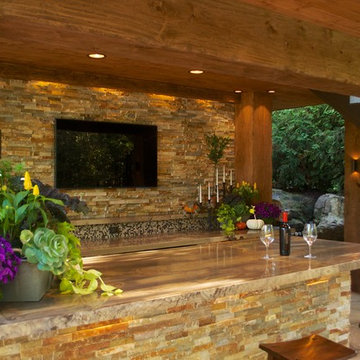
Pool side outdoor kitchen cabana with deck above. Finishes include ledger stone bar and tv wall, custom Sicis glass tile backsplash, limestone counter tops, hand scrapped timber wraps for deck posts & beams, LED lighting, zoned audio system, & stone patio/pool deck by Michael Given Environments, LLC
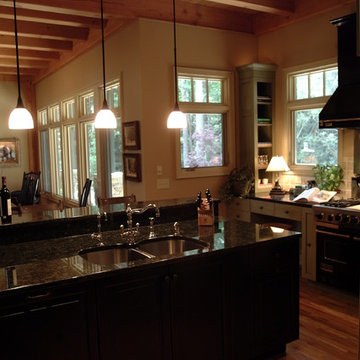
Example of a mountain style open concept kitchen design in Other with an undermount sink, stainless steel cabinets and granite countertops
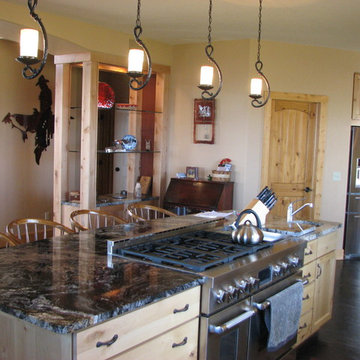
Inspiration for a rustic concrete floor and gray floor eat-in kitchen remodel in Denver with an undermount sink, stainless steel cabinets, marble countertops, stainless steel appliances, an island and recessed-panel cabinets
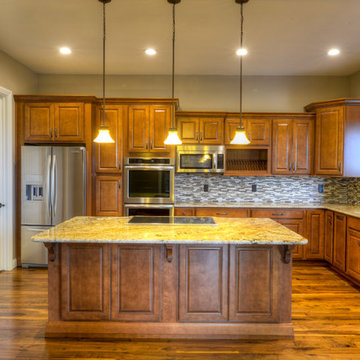
Inspiration for a large rustic l-shaped medium tone wood floor eat-in kitchen remodel in Denver with a double-bowl sink, beaded inset cabinets, stainless steel cabinets, granite countertops, multicolored backsplash, mosaic tile backsplash, stainless steel appliances and an island
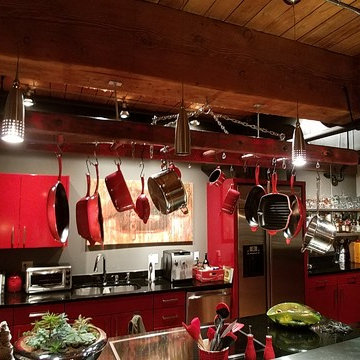
Mid-sized mountain style galley open concept kitchen photo in Denver with an undermount sink, flat-panel cabinets, stainless steel cabinets, solid surface countertops and stainless steel appliances
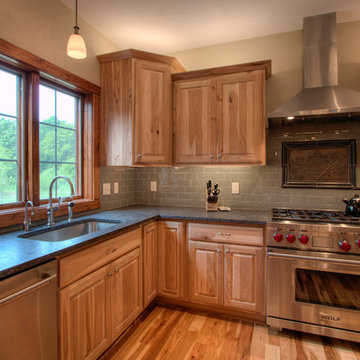
Eat-in kitchen - rustic medium tone wood floor eat-in kitchen idea in Milwaukee with an undermount sink, raised-panel cabinets, stainless steel cabinets, granite countertops, green backsplash, glass tile backsplash, stainless steel appliances and an island
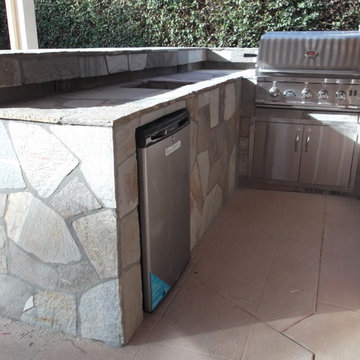
Margaret Willinsky
Mountain style l-shaped concrete floor kitchen photo in Other with an undermount sink, flat-panel cabinets, stainless steel cabinets and stainless steel appliances
Mountain style l-shaped concrete floor kitchen photo in Other with an undermount sink, flat-panel cabinets, stainless steel cabinets and stainless steel appliances
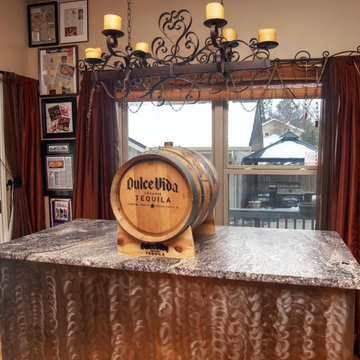
Example of a large mountain style galley enclosed kitchen design in Denver with flat-panel cabinets, stainless steel cabinets, granite countertops and an island
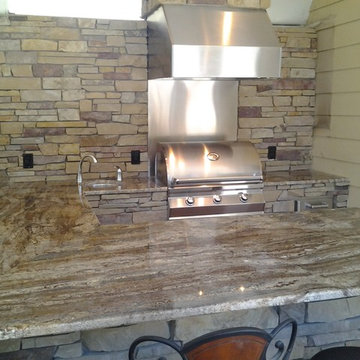
Dennis Hertenstein
Kitchen - mid-sized rustic u-shaped brick floor kitchen idea in Tampa with an undermount sink, stainless steel cabinets, laminate countertops, stone tile backsplash and stainless steel appliances
Kitchen - mid-sized rustic u-shaped brick floor kitchen idea in Tampa with an undermount sink, stainless steel cabinets, laminate countertops, stone tile backsplash and stainless steel appliances
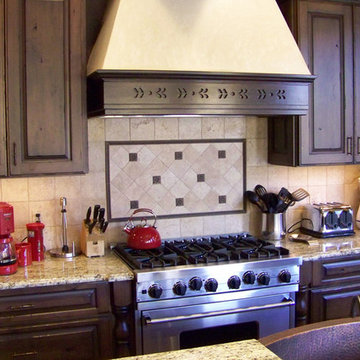
Example of a mid-sized mountain style galley light wood floor eat-in kitchen design in Denver with a farmhouse sink, raised-panel cabinets, stainless steel cabinets, granite countertops, beige backsplash, stone tile backsplash, stainless steel appliances and an island
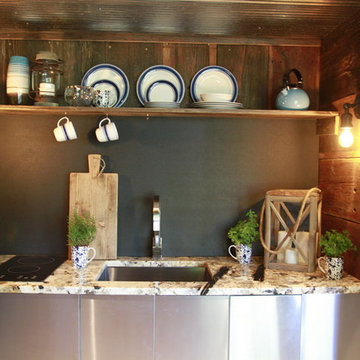
Inspiration for a small rustic single-wall light wood floor open concept kitchen remodel in Other with an undermount sink, flat-panel cabinets, stainless steel cabinets, granite countertops, black backsplash and no island
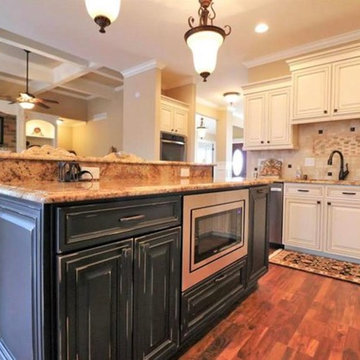
Example of a mid-sized mountain style l-shaped medium tone wood floor eat-in kitchen design in Other with a single-bowl sink, raised-panel cabinets, stainless steel cabinets, granite countertops, beige backsplash, subway tile backsplash, stainless steel appliances and an island
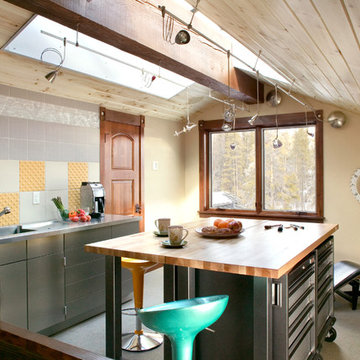
Art Studio Located in Timber Frame Home
Kitchen - rustic kitchen idea in Denver with flat-panel cabinets, stainless steel cabinets, wood countertops and multicolored backsplash
Kitchen - rustic kitchen idea in Denver with flat-panel cabinets, stainless steel cabinets, wood countertops and multicolored backsplash
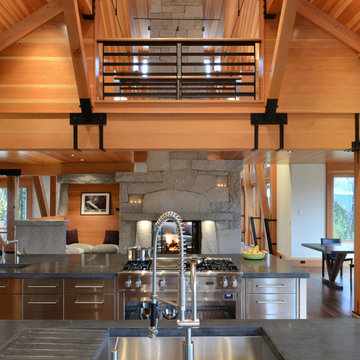
48" Viking Professional Style Gas Range Top and 48" Viking Professional Downdraft with remote exterior exhaust.
Open concept kitchen - rustic open concept kitchen idea in Burlington with an undermount sink, stainless steel cabinets and stainless steel appliances
Open concept kitchen - rustic open concept kitchen idea in Burlington with an undermount sink, stainless steel cabinets and stainless steel appliances
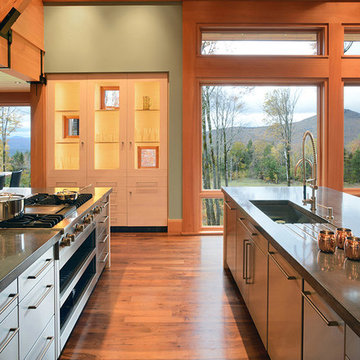
A new residence located on a sloping site, the home is designed to take full advantage of its mountain surroundings. The arrangement of building volumes allows the grade and water to flow around the project. The primary living spaces are located on the upper level, providing access to the light, air and views of the landscape. The design embraces the materials, methods and forms of traditional northeastern rural building, but with a definitive clean, modern twist.
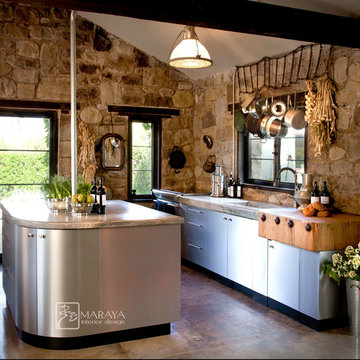
Modern contemporary kitchen in a 100 year old stone cottage. Concrete counters, snow tire chain pot hanging rack, antique butcher block, stainless steel cabinets.
This 120 year old one room stone cabin features real rock walls and fireplace in a simple rectangle with real handscraped exposed beams. Old concrete floor, from who knows when? The stainless steel kitchen is new, everything is under counter, there are no upper cabinets at all. Antique butcher block sits on stainless steel cabinet, and an old tire chain found on the old farm is the hanger for the cooking utensils. Concrete counters and sink. Designed by Maraya Interior Design for their best friend, Paul Hendershot, landscape designer. You can see more about this wonderful cottage on Design Santa Barbara show, featuring the designers Maraya and Auriel Entrekin.
All designed by Maraya Interior Design. From their beautiful resort town of Ojai, they serve clients in Montecito, Hope Ranch, Malibu, Westlake and Calabasas, across the tri-county areas of Santa Barbara, Ventura and Los Angeles, south to Hidden Hills- north through Solvang and more.
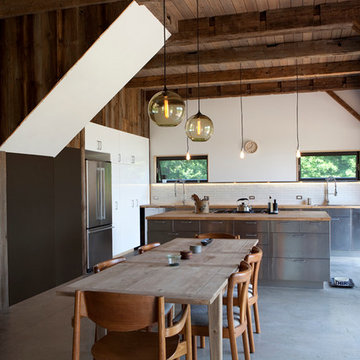
Eat-in kitchen - rustic eat-in kitchen idea in Austin with flat-panel cabinets, stainless steel cabinets, wood countertops, white backsplash and stainless steel appliances
Rustic Kitchen with Stainless Steel Cabinets Ideas
1





