Rustic Kitchen with White Cabinets and Stone Slab Backsplash Ideas
Refine by:
Budget
Sort by:Popular Today
1 - 20 of 159 photos
Item 1 of 4
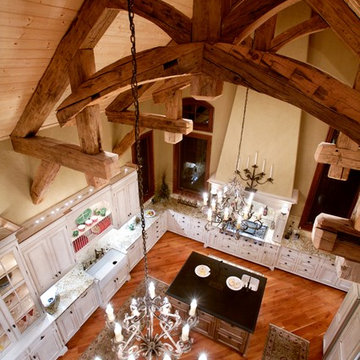
Designed by MossCreek, this beautiful timber frame home includes signature MossCreek style elements such as natural materials, expression of structure, elegant rustic design, and perfect use of space in relation to build site. Photo by
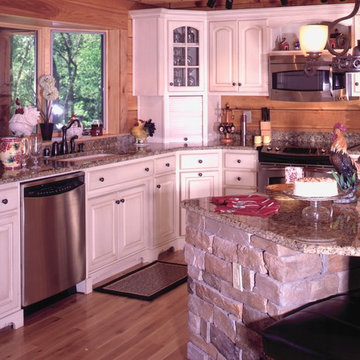
Rustic meets modern in this beautiful log home kitchen. Built by Walnut Ridge Homes in Shelbyville KY.
Example of a mid-sized mountain style l-shaped light wood floor kitchen design in Louisville with an undermount sink, recessed-panel cabinets, white cabinets, granite countertops, beige backsplash, stone slab backsplash, stainless steel appliances and an island
Example of a mid-sized mountain style l-shaped light wood floor kitchen design in Louisville with an undermount sink, recessed-panel cabinets, white cabinets, granite countertops, beige backsplash, stone slab backsplash, stainless steel appliances and an island
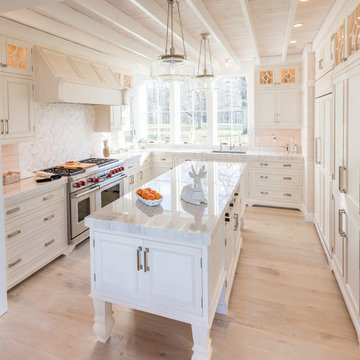
Mid-sized mountain style u-shaped light wood floor and beige floor enclosed kitchen photo in New York with an undermount sink, beaded inset cabinets, white cabinets, marble countertops, white backsplash, stone slab backsplash, stainless steel appliances and an island
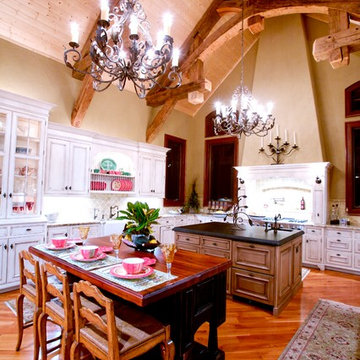
Designed by MossCreek, this beautiful timber frame home includes signature MossCreek style elements such as natural materials, expression of structure, elegant rustic design, and perfect use of space in relation to build site. Photo by Mark Smith
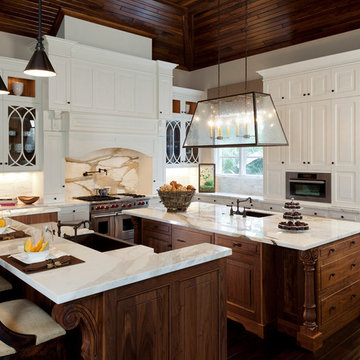
A mix of rustic transitional with elegance. Mahogany island and ceiling add richness. Bright white cabinets give it a clean feel with the marble looking quartz countertops. Rustic oil rubbed bronze fixtures to include farm house sink, faucets, undermount bar sink in island, potfiller faucet near range. Oil Rubbed bronze pendant lights and center island fixture. Scroll like corbels at raised bar area. Column posts at ends of island. Beautiful bowed glass mullions on cabinet doors near range with glass uppers and mahogany finished interiors. This kitchen would be a dream to cook in!
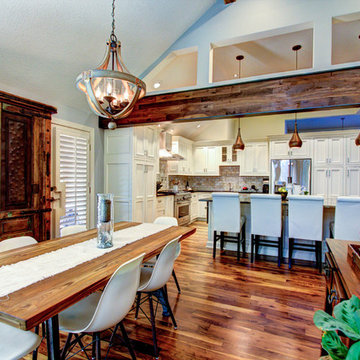
Once an enclosed kitchen with corner pantry and angled island is now a beautifully remodeled kitchen with painted flush set paneled cabinetry, a large granite island and white onyx back splash tile. Stainless steel appliances, Polished Nickel plumbing fixtures and hardware plus Copper lighting, decor and plumbing. Walnut flooring and the beam inset sets the tone for the rustic elegance of this kitchen and hearth/family room space. Walnut beams help to balance the wood with furniture and flooring.
Joshua Watts Photography
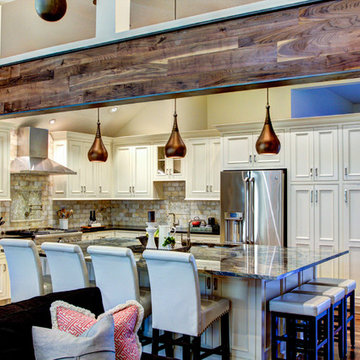
Once an enclosed kitchen with corner pantry and angled island is now a beautifully remodeled kitchen with painted flush set paneled cabinetry, a large granite island and white onyx back splash tile. Stainless steel appliances, Polished Nickel plumbing fixtures and hardware plus Copper lighting, decor and plumbing. Walnut flooring and the beam inset sets the tone for the rustic elegance of this kitchen and hearth/family room space. Walnut beams help to balance the wood with furniture and flooring.
Joshua Watts Photography
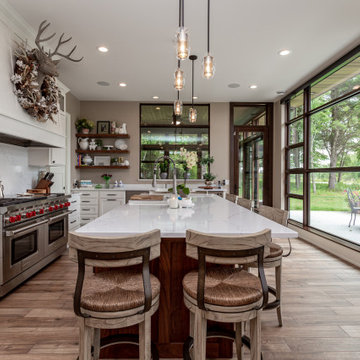
Kitchen - mid-sized rustic medium tone wood floor kitchen idea in Other with an island, shaker cabinets, white cabinets, white backsplash, stone slab backsplash, stainless steel appliances and white countertops
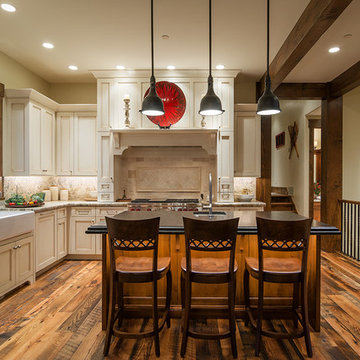
Kitchen - large rustic l-shaped medium tone wood floor kitchen idea in Salt Lake City with a farmhouse sink, recessed-panel cabinets, white cabinets, granite countertops, beige backsplash, stone slab backsplash, stainless steel appliances and an island
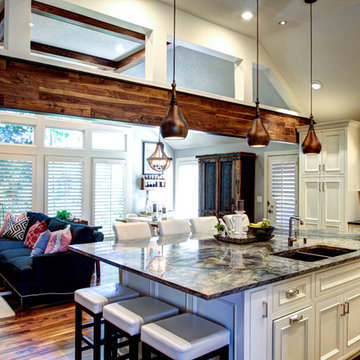
Once an enclosed kitchen with corner pantry and angled island is now a beautifully remodeled kitchen with painted flush set paneled cabinetry, a large granite island and white onyx back splash tile. Stainless steel appliances, Polished Nickel plumbing fixtures and hardware plus Copper lighting, decor and plumbing. Walnut flooring and the beam inset sets the tone for the rustic elegance of this kitchen and hearth/family room space. Walnut beams help to balance the wood with furniture and flooring.
Joshua Watts Photography
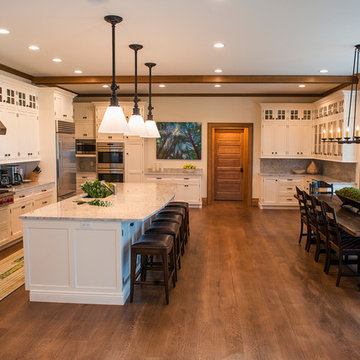
Example of a large mountain style single-wall medium tone wood floor and beige floor eat-in kitchen design in New York with an undermount sink, recessed-panel cabinets, white cabinets, marble countertops, gray backsplash, stone slab backsplash, stainless steel appliances and an island
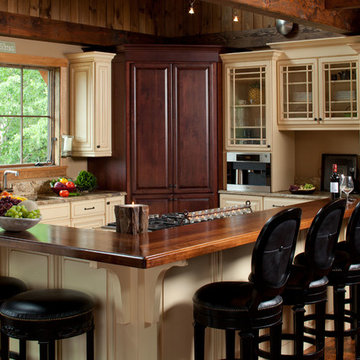
Custom designed by MossCreek, this four-seasons resort home in a New England vacation destination showcases natural stone, square timbers, vertical and horizontal wood siding, cedar shingles, and beautiful hardwood floors.
MossCreek's design staff worked closely with the owners to create spaces that brought the outside in, while at the same time providing for cozy evenings during the ski season. MossCreek also made sure to design lots of nooks and niches to accommodate the homeowners' eclectic collection of sports and skiing memorabilia.
The end result is a custom-designed home that reflects both it's New England surroundings and the owner's style.
MossCreek.net
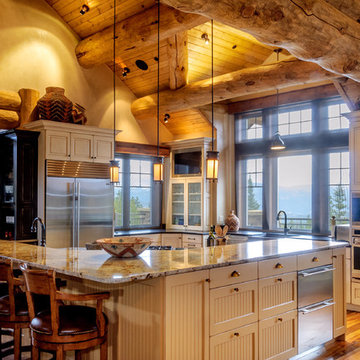
Loyal Creative
Eat-in kitchen - rustic eat-in kitchen idea in Other with a farmhouse sink, raised-panel cabinets, white cabinets, granite countertops, black backsplash, stone slab backsplash and stainless steel appliances
Eat-in kitchen - rustic eat-in kitchen idea in Other with a farmhouse sink, raised-panel cabinets, white cabinets, granite countertops, black backsplash, stone slab backsplash and stainless steel appliances
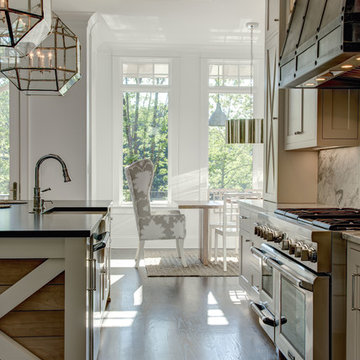
Huge mountain style l-shaped medium tone wood floor and brown floor eat-in kitchen photo in Charlotte with an undermount sink, shaker cabinets, white cabinets, marble countertops, white backsplash, stone slab backsplash, stainless steel appliances, an island and gray countertops
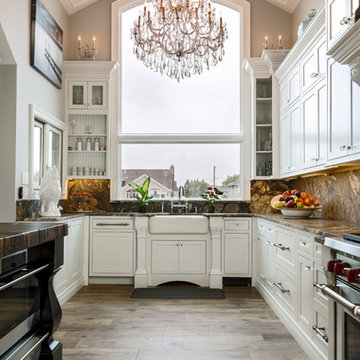
Michael Rosenberg designed the barrel ceiling into a heightened niche overhead
Inspiration for a huge rustic l-shaped porcelain tile eat-in kitchen remodel in New York with a farmhouse sink, beaded inset cabinets, white cabinets, granite countertops, brown backsplash, stone slab backsplash, stainless steel appliances and an island
Inspiration for a huge rustic l-shaped porcelain tile eat-in kitchen remodel in New York with a farmhouse sink, beaded inset cabinets, white cabinets, granite countertops, brown backsplash, stone slab backsplash, stainless steel appliances and an island
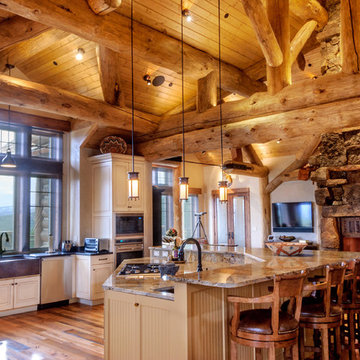
Loyal Creative
Eat-in kitchen - rustic eat-in kitchen idea in Other with a farmhouse sink, raised-panel cabinets, white cabinets, granite countertops, black backsplash, stone slab backsplash and stainless steel appliances
Eat-in kitchen - rustic eat-in kitchen idea in Other with a farmhouse sink, raised-panel cabinets, white cabinets, granite countertops, black backsplash, stone slab backsplash and stainless steel appliances
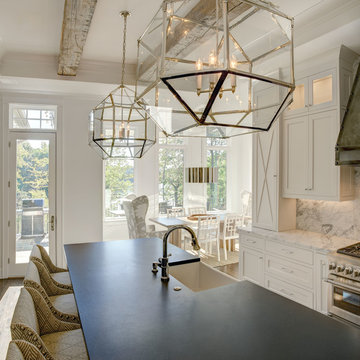
Example of a huge mountain style l-shaped medium tone wood floor and brown floor eat-in kitchen design in Charlotte with an undermount sink, shaker cabinets, white cabinets, marble countertops, white backsplash, stone slab backsplash, stainless steel appliances, an island and gray countertops
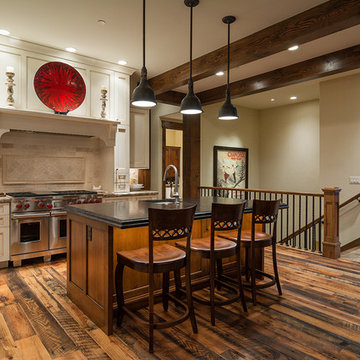
Inspiration for a large rustic l-shaped medium tone wood floor open concept kitchen remodel in Salt Lake City with a farmhouse sink, recessed-panel cabinets, white cabinets, granite countertops, beige backsplash, stone slab backsplash, stainless steel appliances and an island
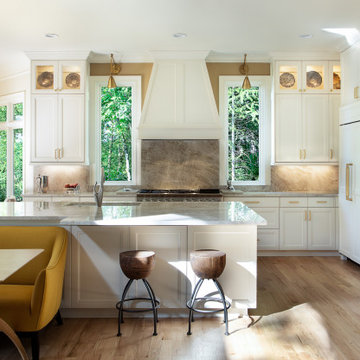
Mountain style l-shaped light wood floor and beige floor eat-in kitchen photo in Atlanta with a single-bowl sink, shaker cabinets, white cabinets, gray backsplash, stone slab backsplash, paneled appliances, an island and gray countertops
Rustic Kitchen with White Cabinets and Stone Slab Backsplash Ideas
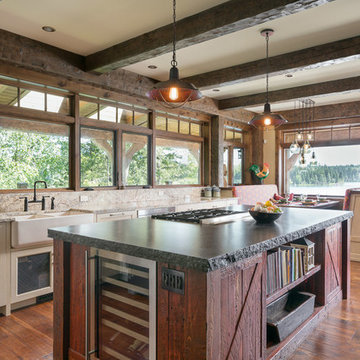
Klassen Photography
Mid-sized mountain style l-shaped medium tone wood floor and brown floor open concept kitchen photo in Jackson with a farmhouse sink, shaker cabinets, white cabinets, granite countertops, multicolored backsplash, stone slab backsplash, stainless steel appliances, an island and black countertops
Mid-sized mountain style l-shaped medium tone wood floor and brown floor open concept kitchen photo in Jackson with a farmhouse sink, shaker cabinets, white cabinets, granite countertops, multicolored backsplash, stone slab backsplash, stainless steel appliances, an island and black countertops
1





