Rustic Kitchen with White Cabinets and Granite Countertops Ideas
Refine by:
Budget
Sort by:Popular Today
1 - 20 of 1,518 photos
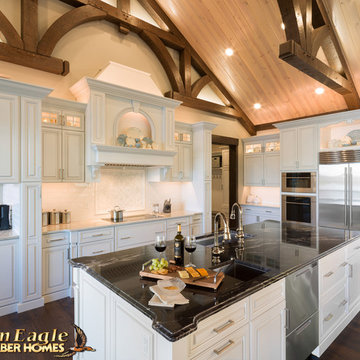
Elegant timber living The same attention to detail on the interior of the home continued to the outdoor living spaces.The Golden Eagle Log and Timber Homes team really understands how to blend architectural lines,shapes and textures for a truly remarable and one-of-a kind custom home.Golden Eagle has built over 5200 homes nationwide since 1966.
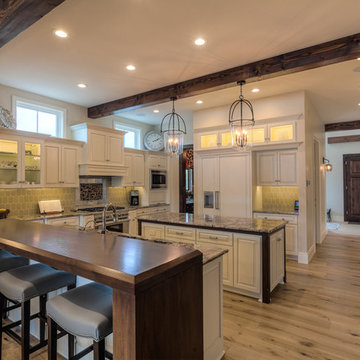
Open , bright, heart of the main level with views to the river. light references to Idaho in wood flooring and walnut accents at island and bar.
Example of a large mountain style u-shaped light wood floor enclosed kitchen design in Seattle with two islands, an undermount sink, raised-panel cabinets, white cabinets, granite countertops, gray backsplash and stainless steel appliances
Example of a large mountain style u-shaped light wood floor enclosed kitchen design in Seattle with two islands, an undermount sink, raised-panel cabinets, white cabinets, granite countertops, gray backsplash and stainless steel appliances

Jeff Herr
Small mountain style l-shaped light wood floor enclosed kitchen photo in Atlanta with stainless steel appliances, an undermount sink, shaker cabinets, white cabinets, granite countertops, white backsplash and subway tile backsplash
Small mountain style l-shaped light wood floor enclosed kitchen photo in Atlanta with stainless steel appliances, an undermount sink, shaker cabinets, white cabinets, granite countertops, white backsplash and subway tile backsplash

McKenna Hutchinson
Eat-in kitchen - mid-sized rustic u-shaped ceramic tile and gray floor eat-in kitchen idea in Charlotte with a double-bowl sink, raised-panel cabinets, white cabinets, granite countertops, beige backsplash, brick backsplash, stainless steel appliances, no island and black countertops
Eat-in kitchen - mid-sized rustic u-shaped ceramic tile and gray floor eat-in kitchen idea in Charlotte with a double-bowl sink, raised-panel cabinets, white cabinets, granite countertops, beige backsplash, brick backsplash, stainless steel appliances, no island and black countertops

Photography by Ryan Theede
Large mountain style l-shaped dark wood floor and brown floor open concept kitchen photo in Other with a farmhouse sink, white cabinets, granite countertops, beige backsplash, stainless steel appliances and an island
Large mountain style l-shaped dark wood floor and brown floor open concept kitchen photo in Other with a farmhouse sink, white cabinets, granite countertops, beige backsplash, stainless steel appliances and an island

Inspiration for a large rustic l-shaped dark wood floor and brown floor eat-in kitchen remodel in Other with shaker cabinets, white cabinets, stainless steel appliances, an island, black countertops, an undermount sink, granite countertops, white backsplash and window backsplash
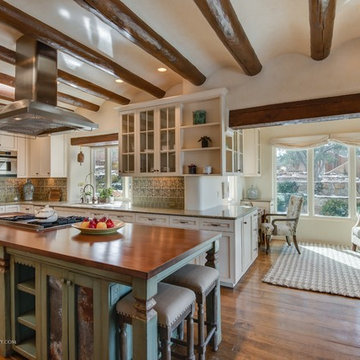
Marshall Elias
Large mountain style l-shaped medium tone wood floor enclosed kitchen photo in Albuquerque with an undermount sink, shaker cabinets, white cabinets, granite countertops, green backsplash, ceramic backsplash, paneled appliances and an island
Large mountain style l-shaped medium tone wood floor enclosed kitchen photo in Albuquerque with an undermount sink, shaker cabinets, white cabinets, granite countertops, green backsplash, ceramic backsplash, paneled appliances and an island
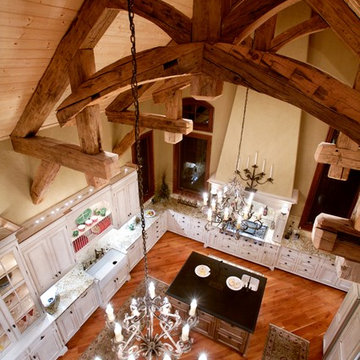
Designed by MossCreek, this beautiful timber frame home includes signature MossCreek style elements such as natural materials, expression of structure, elegant rustic design, and perfect use of space in relation to build site. Photo by
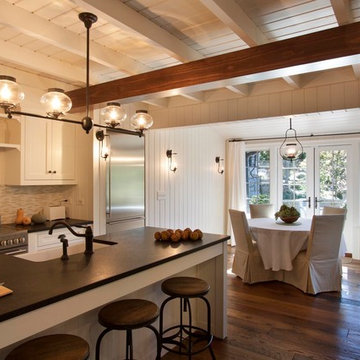
J. Weiland
Eat-in kitchen - rustic galley eat-in kitchen idea in Other with a farmhouse sink, shaker cabinets, white cabinets, granite countertops and stainless steel appliances
Eat-in kitchen - rustic galley eat-in kitchen idea in Other with a farmhouse sink, shaker cabinets, white cabinets, granite countertops and stainless steel appliances
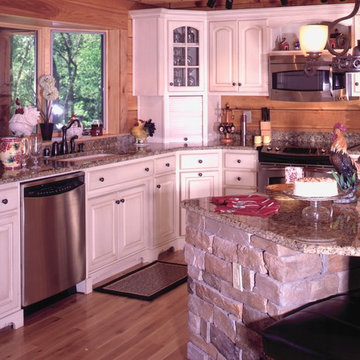
Rustic meets modern in this beautiful log home kitchen. Built by Walnut Ridge Homes in Shelbyville KY.
Example of a mid-sized mountain style l-shaped light wood floor kitchen design in Louisville with an undermount sink, recessed-panel cabinets, white cabinets, granite countertops, beige backsplash, stone slab backsplash, stainless steel appliances and an island
Example of a mid-sized mountain style l-shaped light wood floor kitchen design in Louisville with an undermount sink, recessed-panel cabinets, white cabinets, granite countertops, beige backsplash, stone slab backsplash, stainless steel appliances and an island
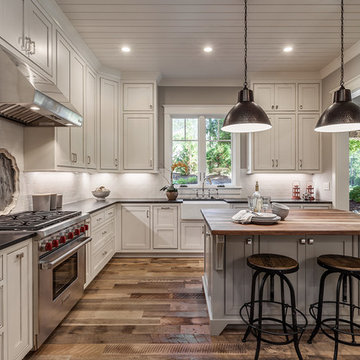
Inspiro 8
Inspiration for a mid-sized rustic l-shaped light wood floor open concept kitchen remodel in Other with a farmhouse sink, recessed-panel cabinets, white cabinets, granite countertops, white backsplash, subway tile backsplash, stainless steel appliances and an island
Inspiration for a mid-sized rustic l-shaped light wood floor open concept kitchen remodel in Other with a farmhouse sink, recessed-panel cabinets, white cabinets, granite countertops, white backsplash, subway tile backsplash, stainless steel appliances and an island
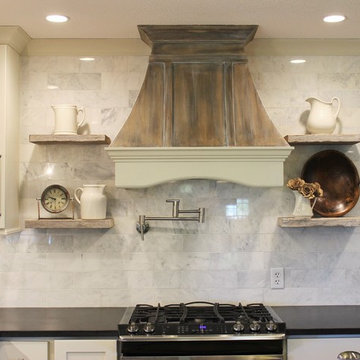
A custom faux-painted hood conceals a Broan blower and reclaimed barnwood floating shelves frame in the wall and add display areas above the countertop. A Stainless Steel pot-filler faucet is installed above the gas cooktop for easy access.
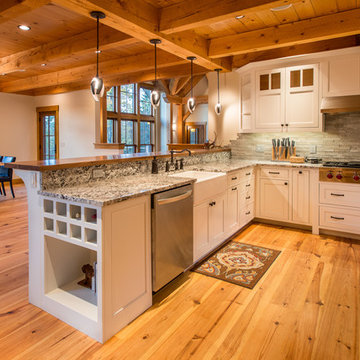
Paul Rogers
Eat-in kitchen - mid-sized rustic l-shaped medium tone wood floor eat-in kitchen idea in Burlington with a farmhouse sink, flat-panel cabinets, white cabinets, granite countertops, gray backsplash, ceramic backsplash, stainless steel appliances and a peninsula
Eat-in kitchen - mid-sized rustic l-shaped medium tone wood floor eat-in kitchen idea in Burlington with a farmhouse sink, flat-panel cabinets, white cabinets, granite countertops, gray backsplash, ceramic backsplash, stainless steel appliances and a peninsula
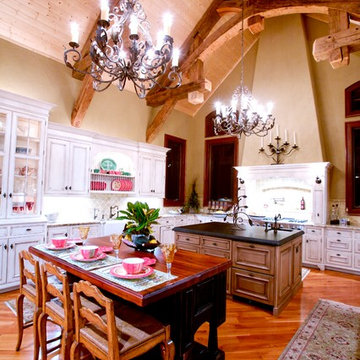
Designed by MossCreek, this beautiful timber frame home includes signature MossCreek style elements such as natural materials, expression of structure, elegant rustic design, and perfect use of space in relation to build site. Photo by Mark Smith
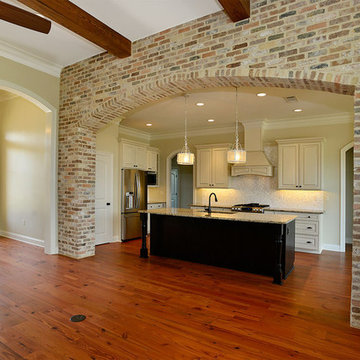
Inspiration for a rustic medium tone wood floor kitchen remodel in New Orleans with white cabinets, granite countertops and an island
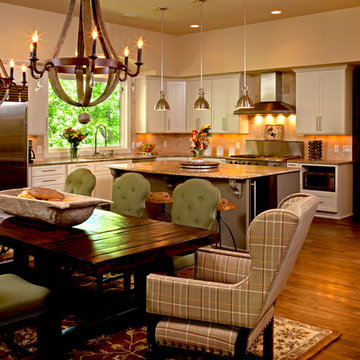
Example of a large mountain style l-shaped medium tone wood floor eat-in kitchen design in Minneapolis with an integrated sink, flat-panel cabinets, white cabinets, granite countertops, beige backsplash, ceramic backsplash, stainless steel appliances and an island
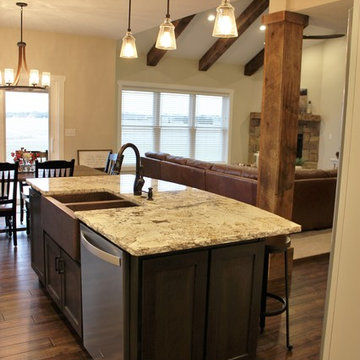
Rustic Transitional great room with kitchen with kitchen design and materials by Village Home Stores for Hazelwood Homes. Koch cabinetry in the Savannah Maple door and Ivory painted finish. Kitchen island in Birch wood with stone stain. Hickory hardwood in Paramount Barnwood series, Covered Bridge stain. Desert Beach granite with chiseled edge profile.
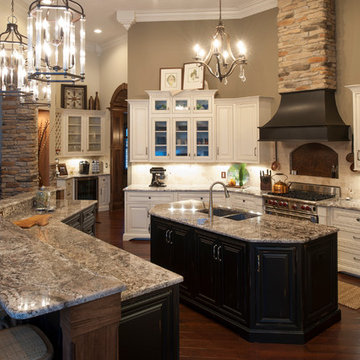
Cabarnet granite ties together all the warm and cool tones in this warm, rustic space.
Example of a mid-sized mountain style u-shaped medium tone wood floor and brown floor open concept kitchen design in Cleveland with an undermount sink, raised-panel cabinets, granite countertops, beige backsplash, stone tile backsplash, stainless steel appliances, two islands and white cabinets
Example of a mid-sized mountain style u-shaped medium tone wood floor and brown floor open concept kitchen design in Cleveland with an undermount sink, raised-panel cabinets, granite countertops, beige backsplash, stone tile backsplash, stainless steel appliances, two islands and white cabinets
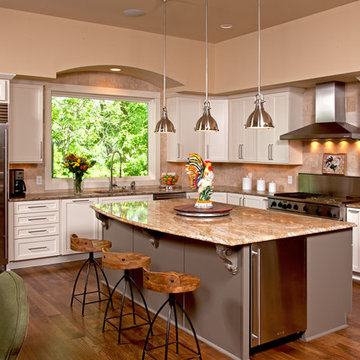
Inspiration for a large rustic l-shaped medium tone wood floor eat-in kitchen remodel in Minneapolis with an integrated sink, flat-panel cabinets, white cabinets, granite countertops, beige backsplash, ceramic backsplash, stainless steel appliances and an island
Rustic Kitchen with White Cabinets and Granite Countertops Ideas
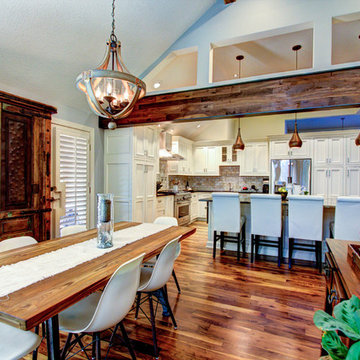
Once an enclosed kitchen with corner pantry and angled island is now a beautifully remodeled kitchen with painted flush set paneled cabinetry, a large granite island and white onyx back splash tile. Stainless steel appliances, Polished Nickel plumbing fixtures and hardware plus Copper lighting, decor and plumbing. Walnut flooring and the beam inset sets the tone for the rustic elegance of this kitchen and hearth/family room space. Walnut beams help to balance the wood with furniture and flooring.
Joshua Watts Photography
1





