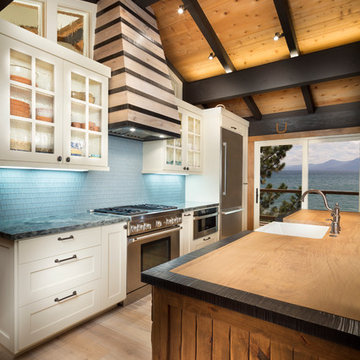Rustic Kitchen with Glass-Front Cabinets and White Cabinets Ideas
Refine by:
Budget
Sort by:Popular Today
1 - 20 of 132 photos
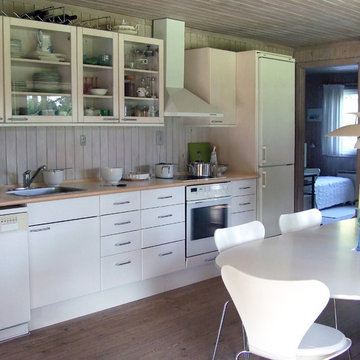
Eat-in kitchen - rustic single-wall eat-in kitchen idea in New York with glass-front cabinets, white cabinets, white appliances and a drop-in sink
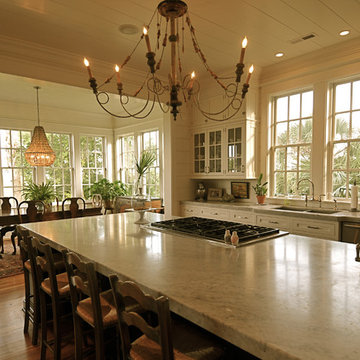
Mountain style eat-in kitchen photo in Charleston with glass-front cabinets, white cabinets and marble countertops
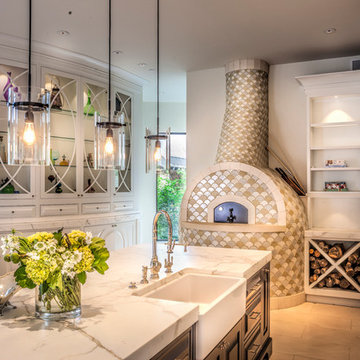
SCOTT PETERSEN
Kitchen - rustic kitchen idea in Salt Lake City with a farmhouse sink, glass-front cabinets, white cabinets, an island and marble countertops
Kitchen - rustic kitchen idea in Salt Lake City with a farmhouse sink, glass-front cabinets, white cabinets, an island and marble countertops
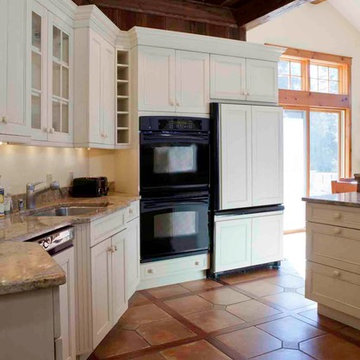
This open floor plan gains its feeling of independent spaces with the use of structural antique timbers.
Example of a mid-sized mountain style u-shaped porcelain tile eat-in kitchen design in Other with an island, glass-front cabinets, white cabinets, granite countertops, an undermount sink, white backsplash and black appliances
Example of a mid-sized mountain style u-shaped porcelain tile eat-in kitchen design in Other with an island, glass-front cabinets, white cabinets, granite countertops, an undermount sink, white backsplash and black appliances
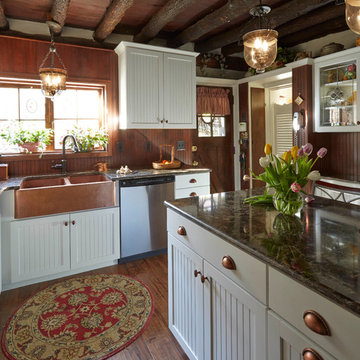
Inspiration for a mid-sized rustic l-shaped medium tone wood floor and brown floor enclosed kitchen remodel in Huntington with a farmhouse sink, glass-front cabinets, white cabinets, granite countertops, stainless steel appliances, an island, brown backsplash and wood backsplash
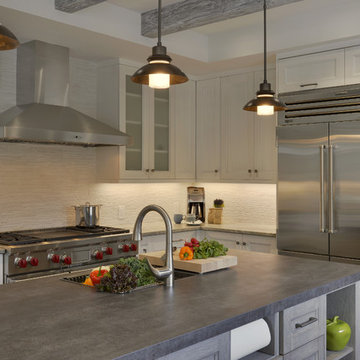
This kitchen renovation involved a complete overhaul of the look and feel of the existing kitchen, and transforming it into a family-friendly kitchen that conformed to the client's aesthetic: modern, rustic and eclectic. The adjacent mudroom, laundry room and powder room were surveyed to see how much flexibility there was to enhance the kitchen layout while improving upon all of the spaces. The homeowners felt strongly about light painted cabinets and let us guide the rest of the design.
The kitchen features separate and spacious work zones for the cook, bar area, clean-up crew, and diners. Materials with a rustic and industrial feel were selected. The white cabinets have a grey striated glaze which blends well with the heavily textured grey island cabinets and exposed reclaimed wood beams. The Neolith countertop has a unique metallic quality that compliments the hardware and zinc accents on the floating shelves and custom kitchen table. Finishing touches include the custom reclaimed wood pocket doors, a custom steel counter support, and iron light fixtures.
Photo: Peter Krupenye
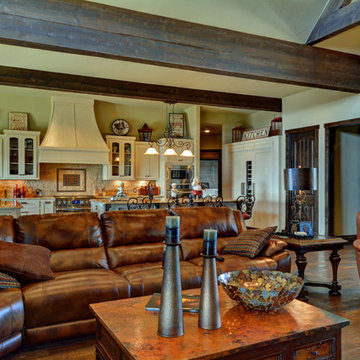
Ted Barrow
Large mountain style single-wall dark wood floor open concept kitchen photo in Dallas with glass-front cabinets, white cabinets, granite countertops, beige backsplash, stone tile backsplash, stainless steel appliances and two islands
Large mountain style single-wall dark wood floor open concept kitchen photo in Dallas with glass-front cabinets, white cabinets, granite countertops, beige backsplash, stone tile backsplash, stainless steel appliances and two islands
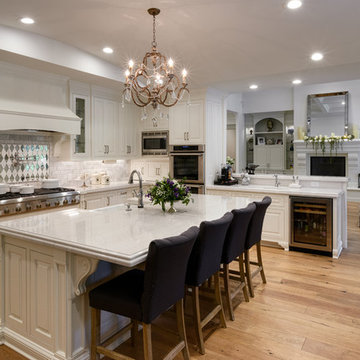
Cambria Quartz, custom cabinets, crystal rustic chandelier double Thermador ovens and cook top. Fantastic retro backsplash mosaic with glass front display cabinets as an accent. Light wide plank oak floors contrast the all white kitchen nicely.
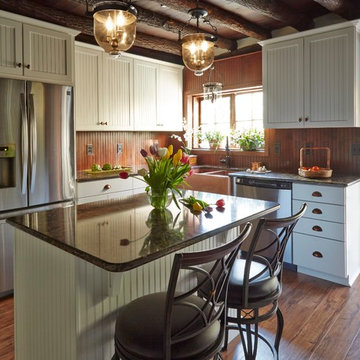
Mid-sized mountain style l-shaped medium tone wood floor and brown floor enclosed kitchen photo in Huntington with a farmhouse sink, glass-front cabinets, white cabinets, granite countertops, stainless steel appliances, an island, brown backsplash and wood backsplash
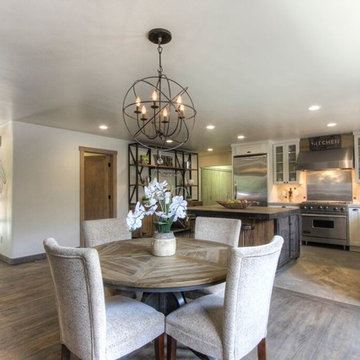
PlanksUSA
Eat-in kitchen - large rustic l-shaped light wood floor eat-in kitchen idea in Orange County with a double-bowl sink, glass-front cabinets, white cabinets, onyx countertops, beige backsplash, porcelain backsplash, stainless steel appliances and an island
Eat-in kitchen - large rustic l-shaped light wood floor eat-in kitchen idea in Orange County with a double-bowl sink, glass-front cabinets, white cabinets, onyx countertops, beige backsplash, porcelain backsplash, stainless steel appliances and an island
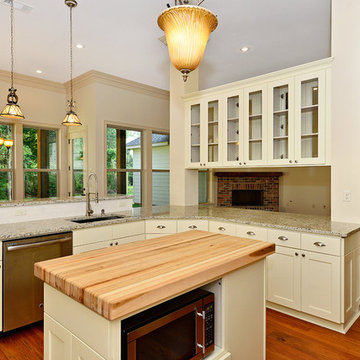
Mountain style kitchen photo in New Orleans with glass-front cabinets, white cabinets, granite countertops and an island
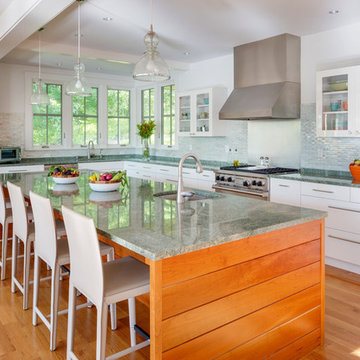
Architect: LDa Architecture & Interiors
Builder: Denali Construction
Landscape Architect: Matthew Cunningham
Photographer: Greg Premru Photography
Example of a mountain style light wood floor kitchen design in Boston with a drop-in sink, glass-front cabinets, white cabinets, granite countertops, glass tile backsplash, stainless steel appliances and an island
Example of a mountain style light wood floor kitchen design in Boston with a drop-in sink, glass-front cabinets, white cabinets, granite countertops, glass tile backsplash, stainless steel appliances and an island
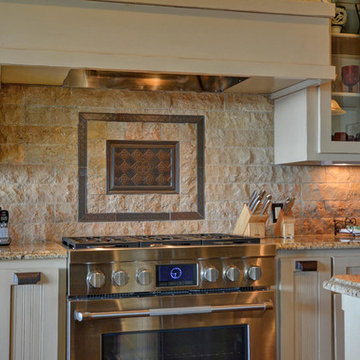
Ted Barrow
Large mountain style single-wall dark wood floor open concept kitchen photo in Dallas with glass-front cabinets, white cabinets, granite countertops, beige backsplash, stone tile backsplash, stainless steel appliances and two islands
Large mountain style single-wall dark wood floor open concept kitchen photo in Dallas with glass-front cabinets, white cabinets, granite countertops, beige backsplash, stone tile backsplash, stainless steel appliances and two islands
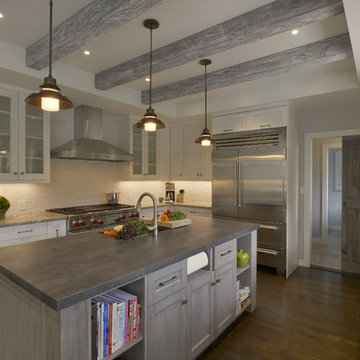
This kitchen renovation involved a complete overhaul of the look and feel of the existing kitchen, and transforming it into a family-friendly kitchen that conformed to the client's aesthetic: modern, rustic and eclectic. The adjacent mudroom, laundry room and powder room were surveyed to see how much flexibility there was to enhance the kitchen layout while improving upon all of the spaces. The homeowners felt strongly about light painted cabinets and let us guide the rest of the design.
The kitchen features separate and spacious work zones for the cook, bar area, clean-up crew, and diners. Materials with a rustic and industrial feel were selected. The white cabinets have a grey striated glaze which blends well with the heavily textured grey island cabinets and exposed reclaimed wood beams. The Neolith countertop has a unique metallic quality that compliments the hardware and zinc accents on the floating shelves and custom kitchen table. Finishing touches include the custom reclaimed wood pocket doors, a custom steel counter support, and iron light fixtures.
Photo: Peter Krupenye
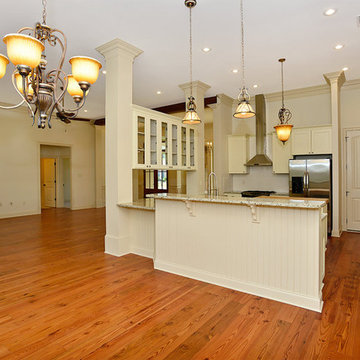
Example of a mountain style kitchen design in New Orleans with glass-front cabinets, white cabinets and granite countertops
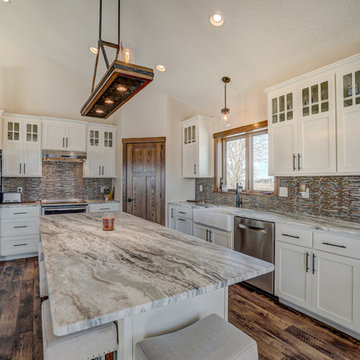
White Open Concept Kitchen with Stainless Steel Appliances, Island, White Cabinets, Walk-In Pantry, and Dual Fireplace.
Inspiration for a large rustic brown floor open concept kitchen remodel in Minneapolis with a farmhouse sink, glass-front cabinets, white cabinets, brown backsplash, stainless steel appliances and an island
Inspiration for a large rustic brown floor open concept kitchen remodel in Minneapolis with a farmhouse sink, glass-front cabinets, white cabinets, brown backsplash, stainless steel appliances and an island
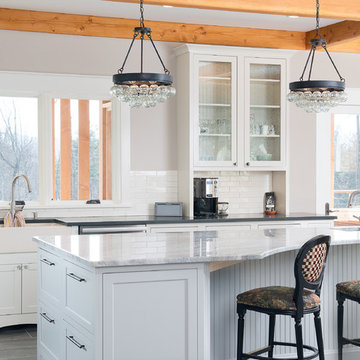
Inspiration for a large rustic single-wall porcelain tile eat-in kitchen remodel in Burlington with a farmhouse sink, glass-front cabinets, white cabinets, white backsplash, subway tile backsplash, stainless steel appliances and an island
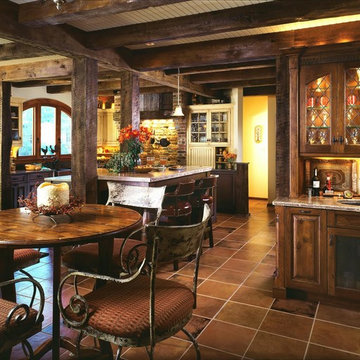
Mid-sized mountain style l-shaped terra-cotta tile and brown floor eat-in kitchen photo in DC Metro with an undermount sink, glass-front cabinets, white cabinets, granite countertops, multicolored backsplash, brick backsplash, stainless steel appliances and an island
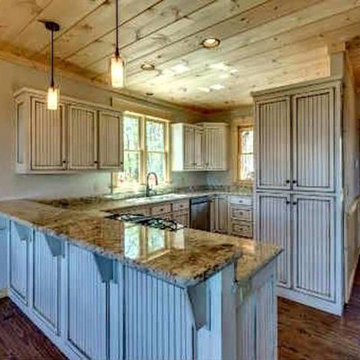
Mid-sized mountain style u-shaped medium tone wood floor open concept kitchen photo in Atlanta with an undermount sink, glass-front cabinets, white cabinets, granite countertops, white backsplash, stainless steel appliances and a peninsula
Rustic Kitchen with Glass-Front Cabinets and White Cabinets Ideas
1






