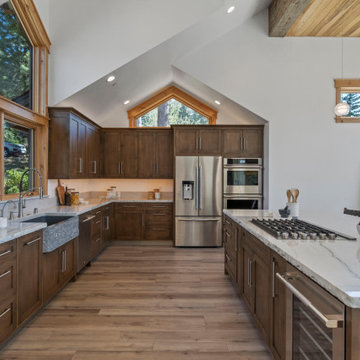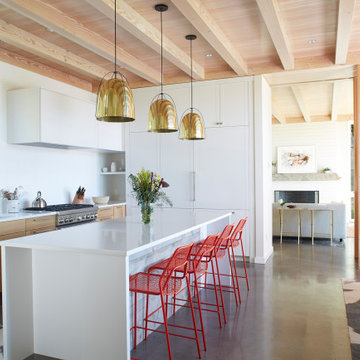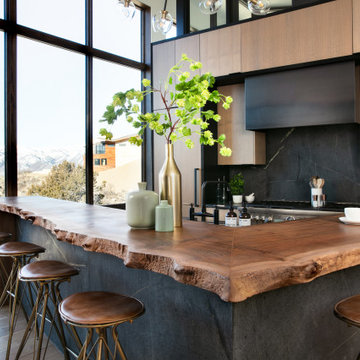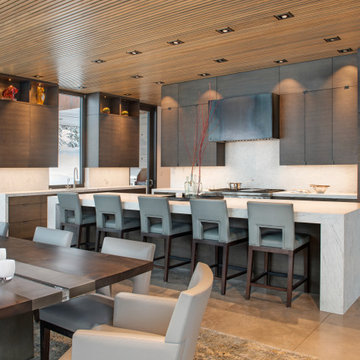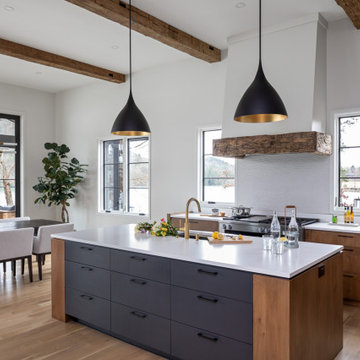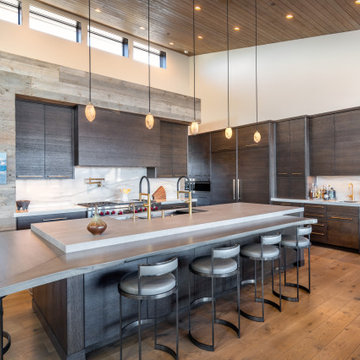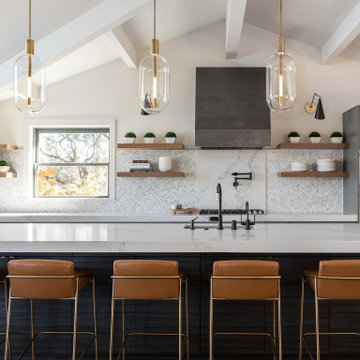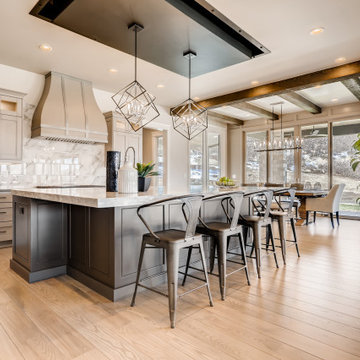Rustic Kitchen Ideas

Huge mountain style dark wood floor and brown floor kitchen photo in Other with a farmhouse sink, flat-panel cabinets, dark wood cabinets, wood countertops, brown backsplash, paneled appliances, two islands and wood backsplash
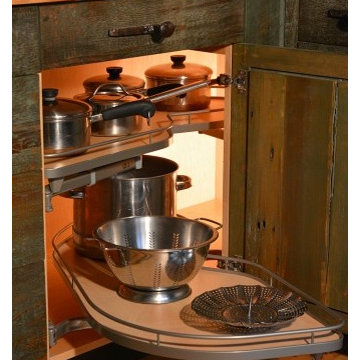
Deep corner cabinets are great for storing pots and pans but often very difficult to work with because you have to dig to find things. These Hafele swing out shelves are awesome and bring hard to reach items right out into reach.
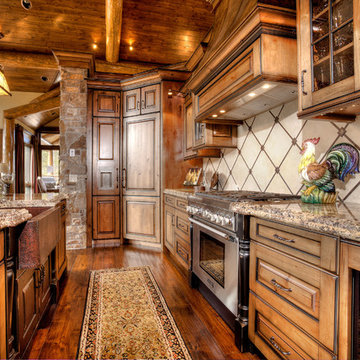
Pinnacle Mountain Homes
Mountain style kitchen photo in Denver with a farmhouse sink and granite countertops
Mountain style kitchen photo in Denver with a farmhouse sink and granite countertops
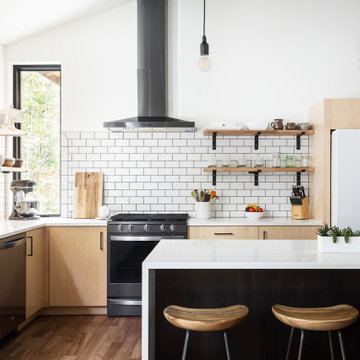
Nestled in a historic residential neighborhood this 1950s Baptist Church was outgrown by its congregation. The building was left unused for 12 years until it was adapted for reuse as a single family home. The home, for a young family of four, was designed with the healthy building principles in mind. The completed house is net zero ready, meaning that all of the systems necessary to convert this house to a net zero home are in place, all that is needed are solar panels. Though the original building was in very rough shape, the design team worked hard to retain as much of the original form as possible. The addition distinguishes itself from the original through materiality and structural articulation. The new form hovers on cantilevers, creating a light touch with the ground plane, in contrast to the heavy form of the original masonry structure. Even though the new building has a modern aesthetic it had to conform to some of the historic neighborhood ordinances of the city. The completed product is loved by the neighborhood, with many people taking their evening walks to pass by their new favorite house.
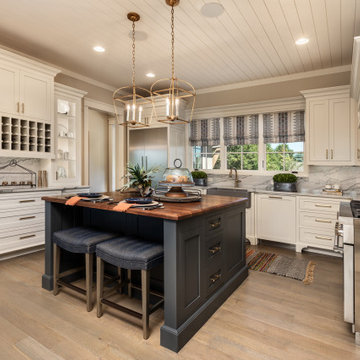
Example of a mountain style u-shaped shiplap ceiling eat-in kitchen design in Other with a farmhouse sink, granite countertops, granite backsplash and an island
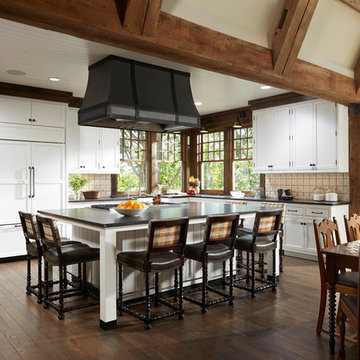
Architect: Murphy & Co.
Builder: John Kraemer & Sons.
Photographer: Karen Melvin Photography.
Example of a mountain style l-shaped dark wood floor and brown floor kitchen design in Minneapolis with shaker cabinets, white cabinets, beige backsplash, white appliances and an island
Example of a mountain style l-shaped dark wood floor and brown floor kitchen design in Minneapolis with shaker cabinets, white cabinets, beige backsplash, white appliances and an island
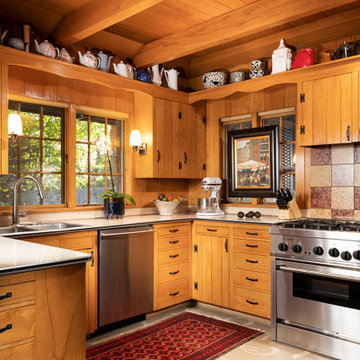
Example of a mountain style u-shaped gray floor kitchen design in Other with a double-bowl sink, flat-panel cabinets, medium tone wood cabinets, stainless steel appliances, a peninsula and white countertops
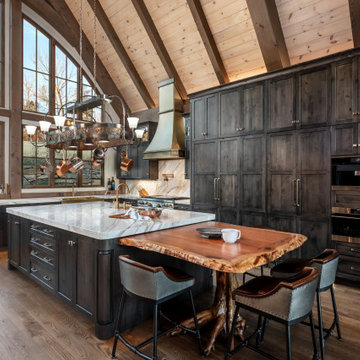
This Lake Keowee home beckons the great outdoors to come inside both day and night. Kitchen and adjacent Great Room boast full story windows in opposite directions with truly big sky views. The kitchen includes a concealed pantry behind hidden doors. Can you find it?
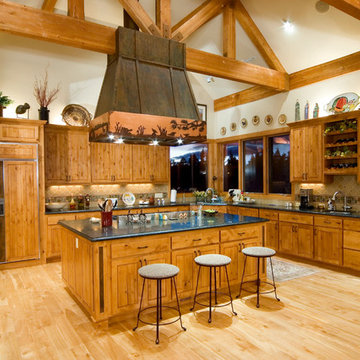
Mountain style l-shaped light wood floor and beige floor open concept kitchen photo in Other with an undermount sink, recessed-panel cabinets, medium tone wood cabinets, stone tile backsplash, paneled appliances and an island
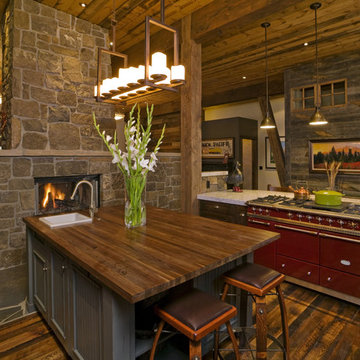
This kitchen has custom walnut cabinets. Painted blue green island with rub thru and distressing. Rustic home with lots of barn wood and reclaimed woods. The Range is a Lacanche from France. Steamboat Springs, Colorado.
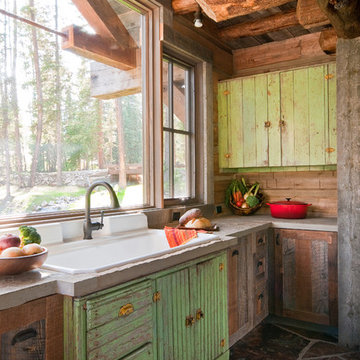
Headwaters Camp Custom Designed Cabin by Dan Joseph Architects, LLC, PO Box 12770 Jackson Hole, Wyoming, 83001 - PH 1-800-800-3935 - info@djawest.com
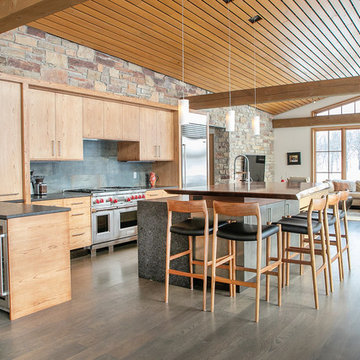
Designer: Paul Dybdahl
Photographer: Shanna Wolf
Designer’s Note: One of the main project goals was to develop a kitchen space that complimented the homes quality while blending elements of the new kitchen space with the homes eclectic materials.
Japanese Ash veneers were chosen for the main body of the kitchen for it's quite linear appeals. Quarter Sawn White Oak, in a natural finish, was chosen for the island to compliment the dark finished Quarter Sawn Oak floor that runs throughout this home.
The west end of the island, under the Walnut top, is a metal finished wood. This was to speak to the metal wrapped fireplace on the west end of the space.
A massive Walnut Log was sourced to create the 2.5" thick 72" long and 45" wide (at widest end) living edge top for an elevated seating area at the island. This was created from two pieces of solid Walnut, sliced and joined in a book-match configuration.
The homeowner loves the new space!!
Cabinets: Premier Custom-Built
Countertops: Leathered Granite The Granite Shop of Madison
Location: Vermont Township, Mt. Horeb, WI
Rustic Kitchen Ideas
40






