Rustic Light Wood Floor Kitchen with Marble Countertops Ideas
Refine by:
Budget
Sort by:Popular Today
1 - 20 of 168 photos
Item 1 of 4
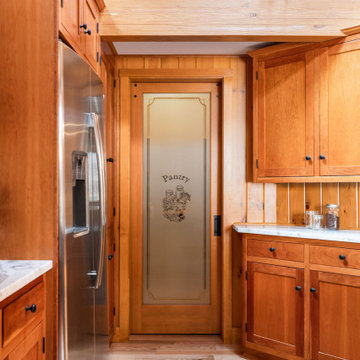
Inspiration for a mid-sized rustic u-shaped light wood floor, brown floor and exposed beam kitchen pantry remodel in Boston with a farmhouse sink, flat-panel cabinets, medium tone wood cabinets, marble countertops, stainless steel appliances, an island and multicolored countertops
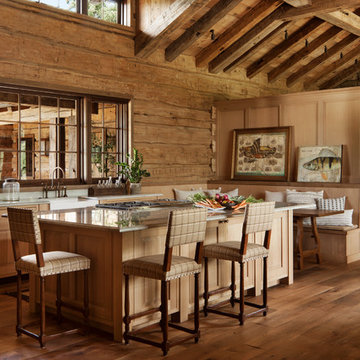
David O. Marlow Photography
Large mountain style u-shaped light wood floor kitchen photo in Denver with a farmhouse sink, an island, shaker cabinets, light wood cabinets, marble countertops, white backsplash, marble backsplash and paneled appliances
Large mountain style u-shaped light wood floor kitchen photo in Denver with a farmhouse sink, an island, shaker cabinets, light wood cabinets, marble countertops, white backsplash, marble backsplash and paneled appliances
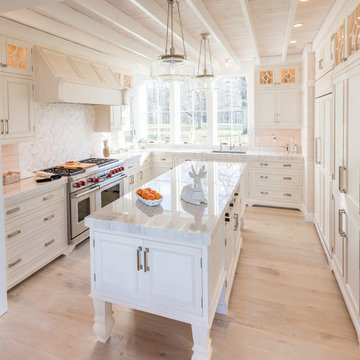
Mid-sized mountain style u-shaped light wood floor and beige floor enclosed kitchen photo in New York with an undermount sink, beaded inset cabinets, white cabinets, marble countertops, white backsplash, stone slab backsplash, stainless steel appliances and an island
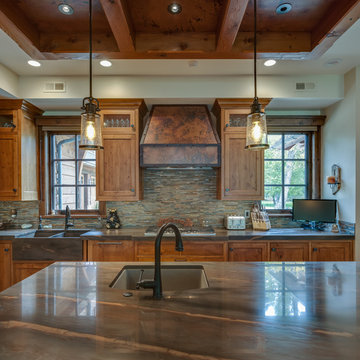
Inspiration for a large rustic l-shaped light wood floor and brown floor enclosed kitchen remodel in Other with a farmhouse sink, shaker cabinets, medium tone wood cabinets, marble countertops, multicolored backsplash, matchstick tile backsplash, stainless steel appliances and an island
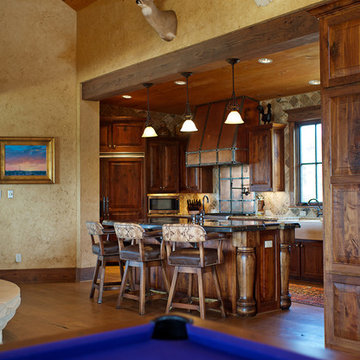
Sara Donaldson Photograph
Mid-sized mountain style single-wall light wood floor and brown floor open concept kitchen photo in Dallas with a farmhouse sink, raised-panel cabinets, medium tone wood cabinets, marble countertops, stone tile backsplash, black appliances, an island and brown backsplash
Mid-sized mountain style single-wall light wood floor and brown floor open concept kitchen photo in Dallas with a farmhouse sink, raised-panel cabinets, medium tone wood cabinets, marble countertops, stone tile backsplash, black appliances, an island and brown backsplash
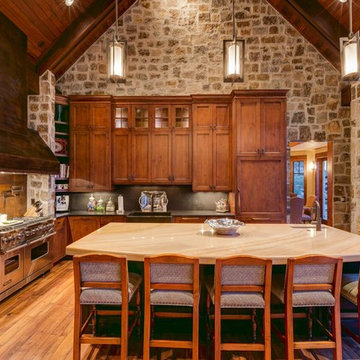
Inspiration for a mid-sized rustic l-shaped light wood floor and brown floor open concept kitchen remodel in Denver with a farmhouse sink, shaker cabinets, medium tone wood cabinets, marble countertops, black backsplash, stone slab backsplash, paneled appliances and an island
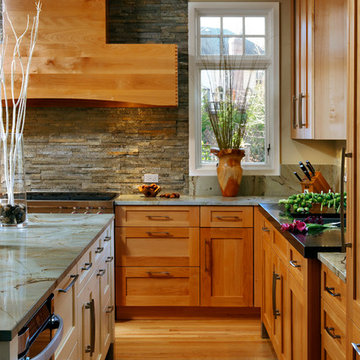
The Greenfield Collection
Enclosed kitchen - large rustic l-shaped light wood floor enclosed kitchen idea in Detroit with shaker cabinets, light wood cabinets, marble countertops, stone tile backsplash, stainless steel appliances, an island and brown backsplash
Enclosed kitchen - large rustic l-shaped light wood floor enclosed kitchen idea in Detroit with shaker cabinets, light wood cabinets, marble countertops, stone tile backsplash, stainless steel appliances, an island and brown backsplash
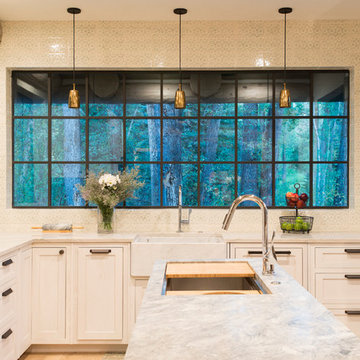
Huge mountain style light wood floor kitchen photo in Denver with recessed-panel cabinets, beige cabinets, marble countertops, beige backsplash and an island
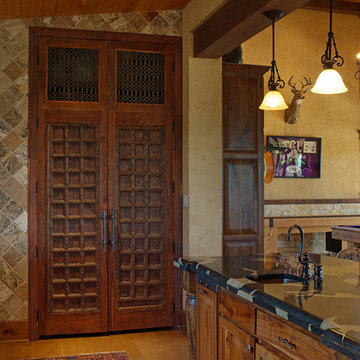
Sara Donaldson Photograph
Open concept kitchen - mid-sized rustic single-wall light wood floor and brown floor open concept kitchen idea in Dallas with raised-panel cabinets, medium tone wood cabinets, marble countertops, stone tile backsplash, black appliances, an island, a farmhouse sink and brown backsplash
Open concept kitchen - mid-sized rustic single-wall light wood floor and brown floor open concept kitchen idea in Dallas with raised-panel cabinets, medium tone wood cabinets, marble countertops, stone tile backsplash, black appliances, an island, a farmhouse sink and brown backsplash
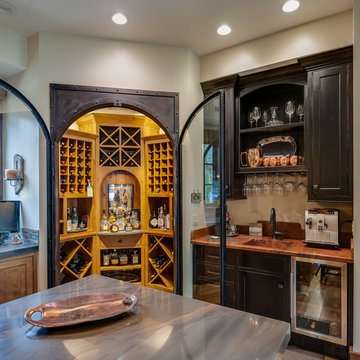
Enclosed kitchen - large rustic l-shaped light wood floor and brown floor enclosed kitchen idea in Other with a farmhouse sink, shaker cabinets, medium tone wood cabinets, marble countertops, multicolored backsplash, matchstick tile backsplash, stainless steel appliances and an island
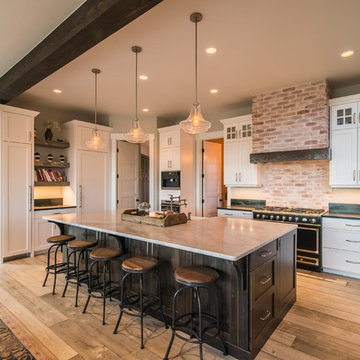
Inspiration for a mid-sized rustic l-shaped light wood floor and beige floor eat-in kitchen remodel in Denver with a farmhouse sink, shaker cabinets, white cabinets, marble countertops, red backsplash, brick backsplash, black appliances and an island
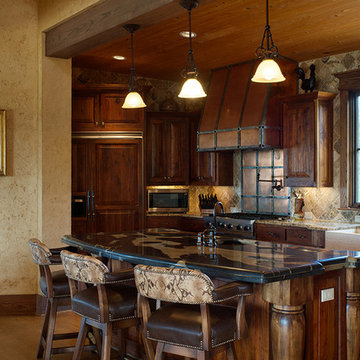
Sara Donaldson Photograph
Mid-sized mountain style single-wall light wood floor and brown floor open concept kitchen photo in Dallas with a farmhouse sink, raised-panel cabinets, medium tone wood cabinets, marble countertops, stone tile backsplash, black appliances, an island and brown backsplash
Mid-sized mountain style single-wall light wood floor and brown floor open concept kitchen photo in Dallas with a farmhouse sink, raised-panel cabinets, medium tone wood cabinets, marble countertops, stone tile backsplash, black appliances, an island and brown backsplash
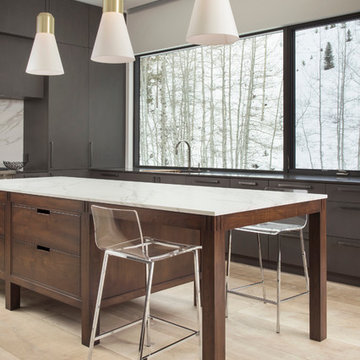
Open concept kitchen - large rustic u-shaped light wood floor open concept kitchen idea in Denver with an undermount sink, flat-panel cabinets, gray cabinets, marble countertops, white backsplash, stainless steel appliances and an island
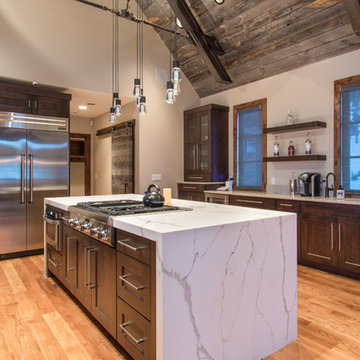
TammiTPhotography
Inspiration for a large rustic u-shaped light wood floor and brown floor enclosed kitchen remodel in Denver with an undermount sink, shaker cabinets, dark wood cabinets, marble countertops, gray backsplash, mosaic tile backsplash, stainless steel appliances and an island
Inspiration for a large rustic u-shaped light wood floor and brown floor enclosed kitchen remodel in Denver with an undermount sink, shaker cabinets, dark wood cabinets, marble countertops, gray backsplash, mosaic tile backsplash, stainless steel appliances and an island
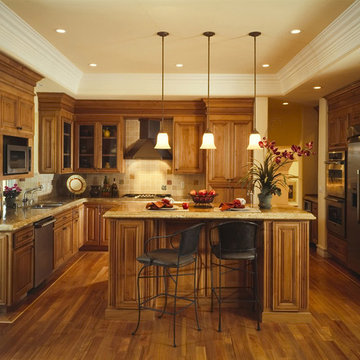
Cabinet and Furniture Manufacturers & General Contractors Serving Los Angeles County
Inspiration for a large rustic u-shaped light wood floor kitchen remodel in Los Angeles with an undermount sink, raised-panel cabinets, medium tone wood cabinets, marble countertops, beige backsplash, stone tile backsplash, stainless steel appliances and an island
Inspiration for a large rustic u-shaped light wood floor kitchen remodel in Los Angeles with an undermount sink, raised-panel cabinets, medium tone wood cabinets, marble countertops, beige backsplash, stone tile backsplash, stainless steel appliances and an island
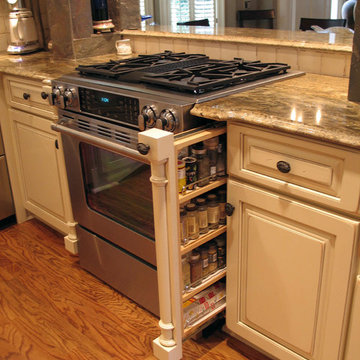
Inspiration for a large rustic u-shaped light wood floor eat-in kitchen remodel in New Orleans with a farmhouse sink, white cabinets, marble countertops, multicolored backsplash, ceramic backsplash, stainless steel appliances and no island
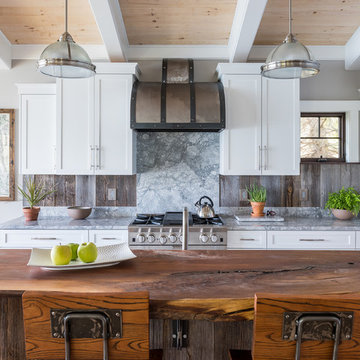
Open floor plan flows from kitchen to breakfast nook to dining room, all with a lake front view. Photos by Elizabeth Pedinotti Haynes
Inspiration for a large rustic single-wall light wood floor and beige floor eat-in kitchen remodel in New York with a double-bowl sink, beaded inset cabinets, white cabinets, marble countertops, gray backsplash, marble backsplash, stainless steel appliances, an island and gray countertops
Inspiration for a large rustic single-wall light wood floor and beige floor eat-in kitchen remodel in New York with a double-bowl sink, beaded inset cabinets, white cabinets, marble countertops, gray backsplash, marble backsplash, stainless steel appliances, an island and gray countertops
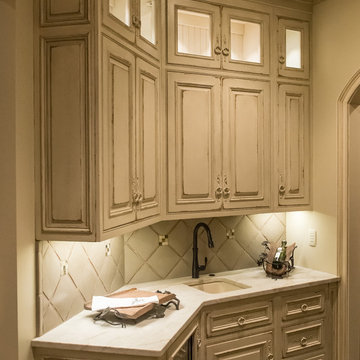
Joseph Teplitz of Press1Photos, LLC
Eat-in kitchen - huge rustic u-shaped light wood floor eat-in kitchen idea in Other with a single-bowl sink, raised-panel cabinets, distressed cabinets, beige backsplash, stainless steel appliances, an island and marble countertops
Eat-in kitchen - huge rustic u-shaped light wood floor eat-in kitchen idea in Other with a single-bowl sink, raised-panel cabinets, distressed cabinets, beige backsplash, stainless steel appliances, an island and marble countertops
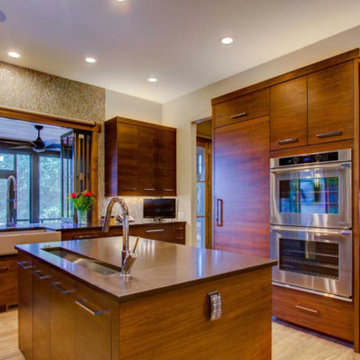
Inspiration for a large rustic l-shaped light wood floor and brown floor open concept kitchen remodel in Denver with an integrated sink, flat-panel cabinets, dark wood cabinets, marble countertops, multicolored backsplash, glass tile backsplash, stainless steel appliances and two islands
Rustic Light Wood Floor Kitchen with Marble Countertops Ideas
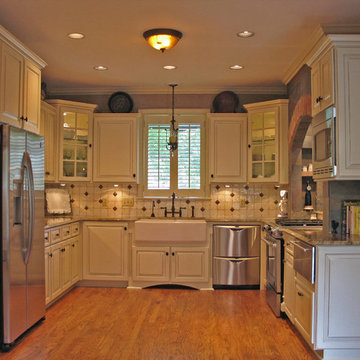
Inspiration for a large rustic u-shaped light wood floor eat-in kitchen remodel in New Orleans with a farmhouse sink, white cabinets, marble countertops, multicolored backsplash, ceramic backsplash, stainless steel appliances and no island
1





