Rustic Kitchen with Tile Countertops Ideas
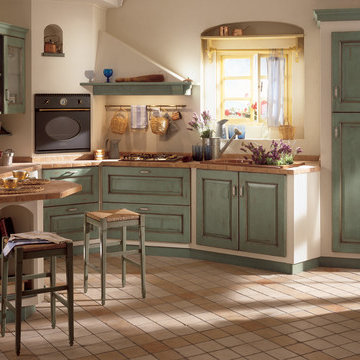
Mid-sized mountain style l-shaped ceramic tile and beige floor eat-in kitchen photo in New York with an undermount sink, raised-panel cabinets, distressed cabinets, tile countertops and a peninsula
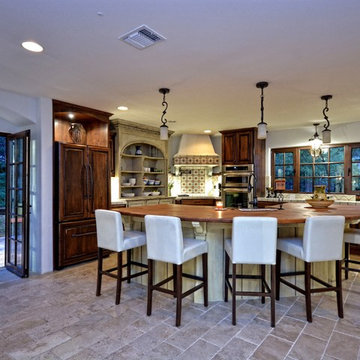
Large mountain style u-shaped travertine floor and beige floor eat-in kitchen photo in Austin with an island, raised-panel cabinets, dark wood cabinets, tile countertops, beige backsplash, ceramic backsplash, paneled appliances and a farmhouse sink
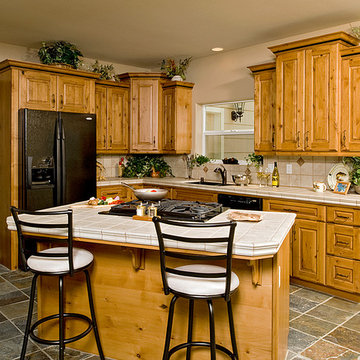
Steven Whitsitt, Dura Supreme Cabinetry
Small mountain style l-shaped slate floor open concept kitchen photo in Other with an undermount sink, medium tone wood cabinets, tile countertops, beige backsplash, porcelain backsplash and black appliances
Small mountain style l-shaped slate floor open concept kitchen photo in Other with an undermount sink, medium tone wood cabinets, tile countertops, beige backsplash, porcelain backsplash and black appliances
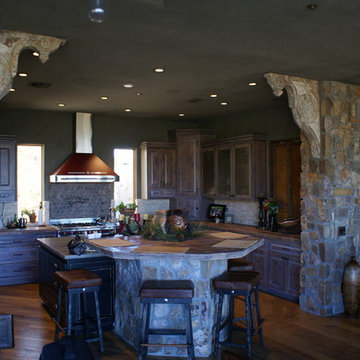
Kitchen - rustic dark wood floor kitchen idea in Phoenix with a farmhouse sink, raised-panel cabinets, brown cabinets, tile countertops, beige backsplash, stone tile backsplash and an island
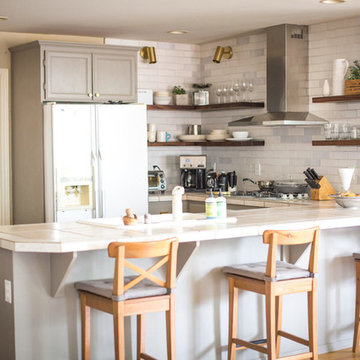
Design by Jitka Jahn
Mid-sized mountain style u-shaped medium tone wood floor and brown floor eat-in kitchen photo in Seattle with a drop-in sink, recessed-panel cabinets, beige cabinets, tile countertops, white backsplash, brick backsplash, white appliances, a peninsula and beige countertops
Mid-sized mountain style u-shaped medium tone wood floor and brown floor eat-in kitchen photo in Seattle with a drop-in sink, recessed-panel cabinets, beige cabinets, tile countertops, white backsplash, brick backsplash, white appliances, a peninsula and beige countertops
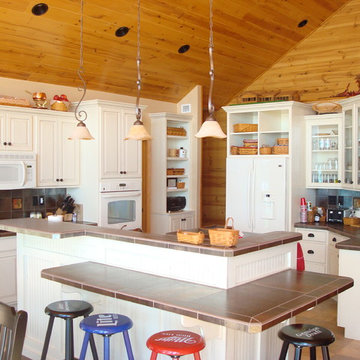
Inspiration for a rustic ceramic tile kitchen remodel in Other with raised-panel cabinets, white cabinets, tile countertops, ceramic backsplash, white appliances and an island
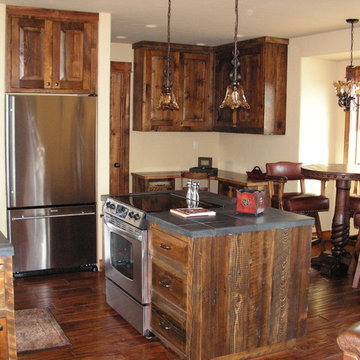
Casita
Eat-in kitchen - large rustic galley medium tone wood floor eat-in kitchen idea in Other with a farmhouse sink, raised-panel cabinets, distressed cabinets, tile countertops, white backsplash, porcelain backsplash, stainless steel appliances and an island
Eat-in kitchen - large rustic galley medium tone wood floor eat-in kitchen idea in Other with a farmhouse sink, raised-panel cabinets, distressed cabinets, tile countertops, white backsplash, porcelain backsplash, stainless steel appliances and an island
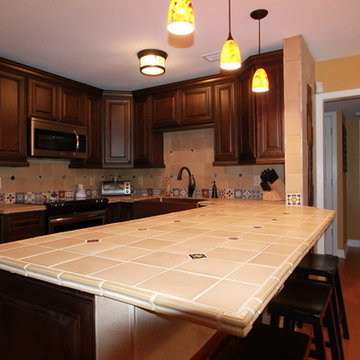
This new layout maximize the counter top and cabinet storage, by moving the refrigerator to another area. This Spanish style kitchen is much more functional and spacious. Removing the wall allowed the us to create a counter height bar and a great setup for entertaining.
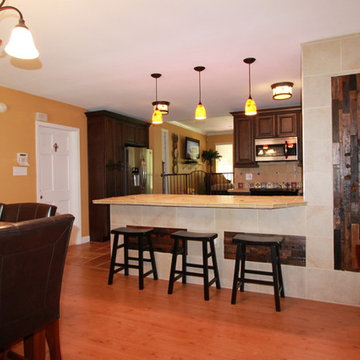
This new layout maximize the counter top and cabinet storage, by moving the refrigerator to another area. This Spanish style kitchen is much more functional and spacious. Removing the wall allowed the us to create a counter height bar and a great setup for entertaining.
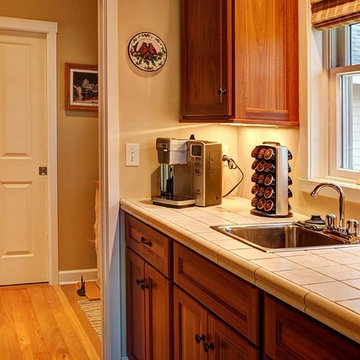
Photo By: Bill Alexander
Butler's Pantry Features Ceramic Tile Topped Counters With Prep Sink, Amish Made Eucalyptus Cabinets & Refrigerator/Freezer Behind
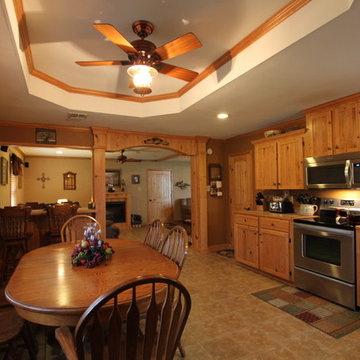
Eat-In Kitchen w/ Stainless Steel Appliances
Inspiration for a rustic single-wall eat-in kitchen remodel in New Orleans with beaded inset cabinets, light wood cabinets, tile countertops and stainless steel appliances
Inspiration for a rustic single-wall eat-in kitchen remodel in New Orleans with beaded inset cabinets, light wood cabinets, tile countertops and stainless steel appliances
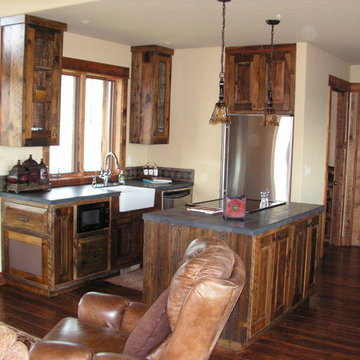
Casita
Inspiration for a large rustic galley medium tone wood floor eat-in kitchen remodel in Other with a farmhouse sink, raised-panel cabinets, distressed cabinets, tile countertops, white backsplash, porcelain backsplash, stainless steel appliances and an island
Inspiration for a large rustic galley medium tone wood floor eat-in kitchen remodel in Other with a farmhouse sink, raised-panel cabinets, distressed cabinets, tile countertops, white backsplash, porcelain backsplash, stainless steel appliances and an island
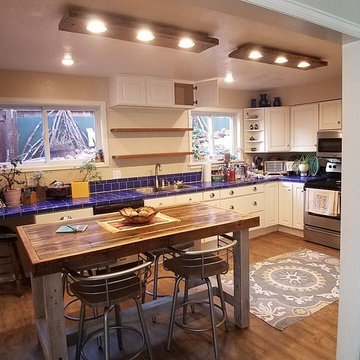
Inspiration for a large rustic l-shaped light wood floor and brown floor eat-in kitchen remodel in Denver with a double-bowl sink, raised-panel cabinets, white cabinets, tile countertops, blue backsplash, ceramic backsplash, stainless steel appliances and an island
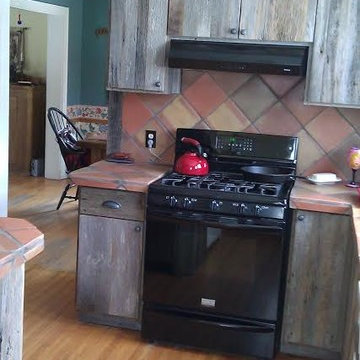
"New" barnwood kitchen with 100 year old wood. With soffits gone, custom cabinets were built to the ceiling with open top display shelving.
Example of a mountain style l-shaped medium tone wood floor enclosed kitchen design in Minneapolis with a farmhouse sink, flat-panel cabinets, gray cabinets, tile countertops, multicolored backsplash, terra-cotta backsplash and black appliances
Example of a mountain style l-shaped medium tone wood floor enclosed kitchen design in Minneapolis with a farmhouse sink, flat-panel cabinets, gray cabinets, tile countertops, multicolored backsplash, terra-cotta backsplash and black appliances

Cul-de-sac single story on a hill soaking in some of the best views in NPK! Hidden gem boasts a romantic wood rear porch, ideal for al fresco meals while soaking in the breathtaking views! Lounge around in the organically added den w/ a spacious n’ airy feel, lrg windows, a classic stone wood burning fireplace and hearth, and adjacent to the open concept kitchen! Enjoy cooking in the kitchen w/ gorgeous views from the picturesque window. Kitchen equipped w/large island w/ prep sink, walkin pantry, generous cabinetry, stovetop, dual sinks, built in BBQ Grill, dishwasher. Also enjoy the charming curb appeal complete w/ picket fence, mature and drought tolerant landscape, brick ribbon hardscape, and a sumptuous side yard. LR w/ optional dining area is strategically placed w/ large window to soak in the mountains beyond. Three well proportioned bdrms! M.Bdrm w/quaint master bath and plethora of closet space. Master features sweeping views capturing the very heart of country living in NPK! M.bath features walk-in shower, neutral tile + chrome fixtures. Hall bath is turnkey with travertine tile flooring and tub/shower surround. Flowing floorplan w/vaulted ceilings and loads of natural light, Slow down and enjoy a new pace of life!
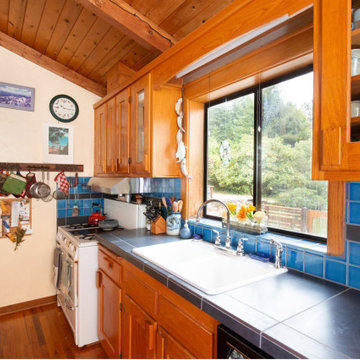
An existing kitchen was brought new life with a tile design and installation for a countertop and backsplash.
People are often hesitant to use tile in a kitchen. However, this project utilized large format tiles for an economical kitchen counter that can resist heat and stains.
A bright tile backsplash contrasts the existing cabinets and brings out the warmth of the wood.
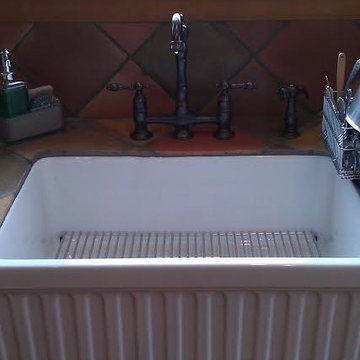
Fluted Apron Sink
Mountain style l-shaped medium tone wood floor enclosed kitchen photo in Minneapolis with a farmhouse sink, flat-panel cabinets, gray cabinets, tile countertops, multicolored backsplash, terra-cotta backsplash and black appliances
Mountain style l-shaped medium tone wood floor enclosed kitchen photo in Minneapolis with a farmhouse sink, flat-panel cabinets, gray cabinets, tile countertops, multicolored backsplash, terra-cotta backsplash and black appliances
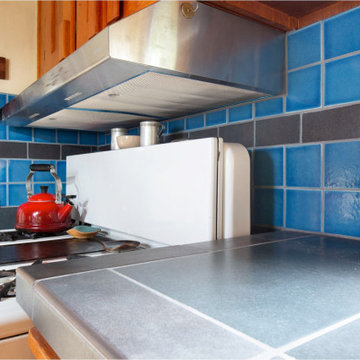
An existing kitchen was brought new life with a tile design and installation for a countertop and backsplash.
People are often hesitant to use tile in a kitchen. However, this project utilized large format tiles for an economical kitchen counter that can resist heat and stains.
A bright tile backsplash contrasts the existing cabinets and brings out the warmth of the wood.
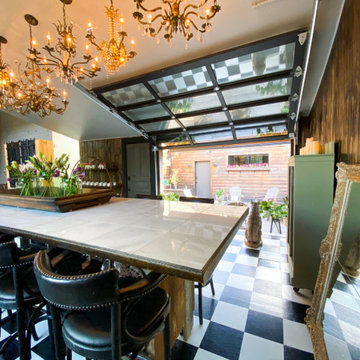
Kitchen - rustic kitchen idea in Other with tile countertops, an island and white countertops
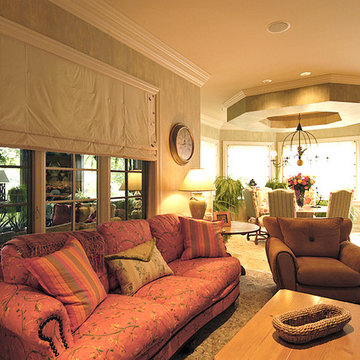
Home built by Arjay Builders Inc.
Inspiration for a huge rustic u-shaped travertine floor eat-in kitchen remodel in Omaha with a double-bowl sink, raised-panel cabinets, medium tone wood cabinets, tile countertops, beige backsplash, mosaic tile backsplash, stainless steel appliances and an island
Inspiration for a huge rustic u-shaped travertine floor eat-in kitchen remodel in Omaha with a double-bowl sink, raised-panel cabinets, medium tone wood cabinets, tile countertops, beige backsplash, mosaic tile backsplash, stainless steel appliances and an island
Rustic Kitchen with Tile Countertops Ideas
1





