Rustic Kitchen with Wood Countertops Ideas
Refine by:
Budget
Sort by:Popular Today
1 - 20 of 442 photos
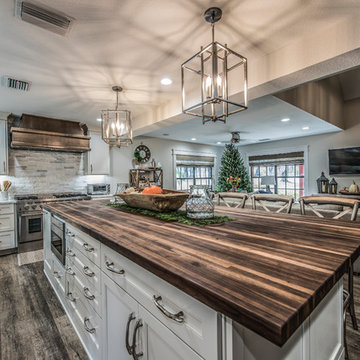
Photos by Project Focus Photography and designed by Amy Smith
Eat-in kitchen - large rustic u-shaped vinyl floor and brown floor eat-in kitchen idea in Tampa with a farmhouse sink, recessed-panel cabinets, white cabinets, wood countertops, white backsplash, stone tile backsplash, stainless steel appliances and an island
Eat-in kitchen - large rustic u-shaped vinyl floor and brown floor eat-in kitchen idea in Tampa with a farmhouse sink, recessed-panel cabinets, white cabinets, wood countertops, white backsplash, stone tile backsplash, stainless steel appliances and an island
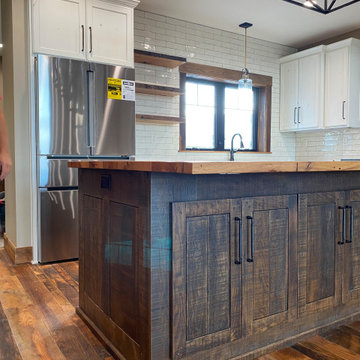
The kitchen in a rustic lodge style home. Featues subway tile, reclaimed wood countertop, rustic island cabinet, reclaimed hardwood flooring and timbers and a farmhouse sink.

LAIR Architectural + Interior Photography
Example of a mountain style galley eat-in kitchen design in Dallas with a farmhouse sink, raised-panel cabinets, stainless steel appliances, distressed cabinets, white backsplash, subway tile backsplash and wood countertops
Example of a mountain style galley eat-in kitchen design in Dallas with a farmhouse sink, raised-panel cabinets, stainless steel appliances, distressed cabinets, white backsplash, subway tile backsplash and wood countertops

Mike Gullion
Example of a mountain style l-shaped eat-in kitchen design in Other with an undermount sink, raised-panel cabinets, black cabinets, wood countertops, multicolored backsplash, stone slab backsplash and stainless steel appliances
Example of a mountain style l-shaped eat-in kitchen design in Other with an undermount sink, raised-panel cabinets, black cabinets, wood countertops, multicolored backsplash, stone slab backsplash and stainless steel appliances
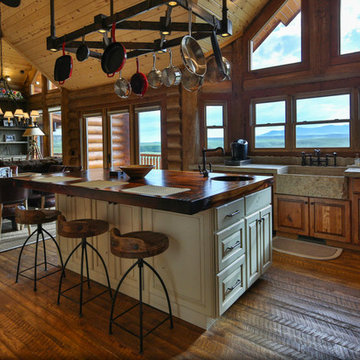
Large mountain style l-shaped dark wood floor and brown floor open concept kitchen photo in Atlanta with a farmhouse sink, raised-panel cabinets, medium tone wood cabinets, wood countertops, brown backsplash, wood backsplash, stainless steel appliances and an island
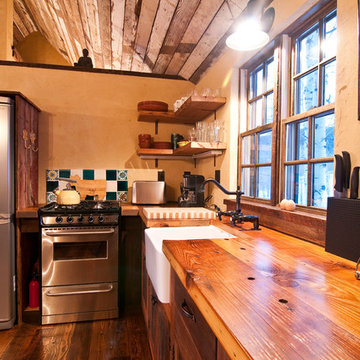
Reclaimed heart pine countertops, built on site.
Trent Bona Photography
Kitchen - small rustic l-shaped medium tone wood floor kitchen idea in Denver with a farmhouse sink, recessed-panel cabinets, medium tone wood cabinets, wood countertops and no island
Kitchen - small rustic l-shaped medium tone wood floor kitchen idea in Denver with a farmhouse sink, recessed-panel cabinets, medium tone wood cabinets, wood countertops and no island
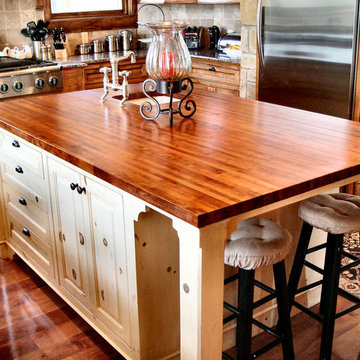
Texas Mesquite is a popular choice for island tops, countertops and custom tables.
Wood species: Texas Mesquite
Construction method: edge grain
Edge profile: Softened
Finish: Tung Oil/Citrus solvent finish
Island top by: DeVos Custom Woodworking
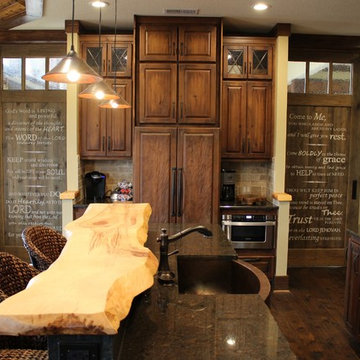
custom cabinetry and barn doors by Erik Davin
Atlanta Rustic Cabinetry.com
Inspiration for a large rustic dark wood floor eat-in kitchen remodel in Atlanta with a farmhouse sink, raised-panel cabinets, distressed cabinets, wood countertops, beige backsplash, stone tile backsplash and an island
Inspiration for a large rustic dark wood floor eat-in kitchen remodel in Atlanta with a farmhouse sink, raised-panel cabinets, distressed cabinets, wood countertops, beige backsplash, stone tile backsplash and an island
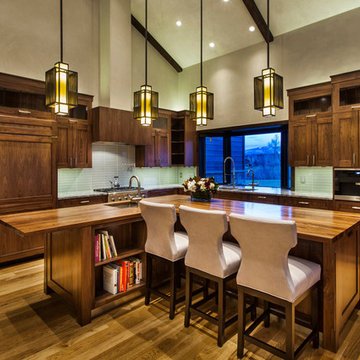
Large mountain style l-shaped medium tone wood floor and brown floor eat-in kitchen photo in Denver with shaker cabinets, medium tone wood cabinets, wood countertops, glass tile backsplash, stainless steel appliances, gray backsplash, an undermount sink and an island
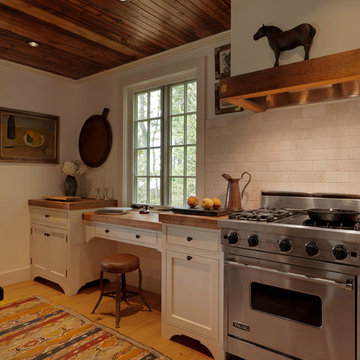
Susan Teare Photography
Example of a mid-sized mountain style single-wall light wood floor kitchen design in Burlington with a farmhouse sink, shaker cabinets, wood countertops, white backsplash, stone tile backsplash, stainless steel appliances, an island and white cabinets
Example of a mid-sized mountain style single-wall light wood floor kitchen design in Burlington with a farmhouse sink, shaker cabinets, wood countertops, white backsplash, stone tile backsplash, stainless steel appliances, an island and white cabinets
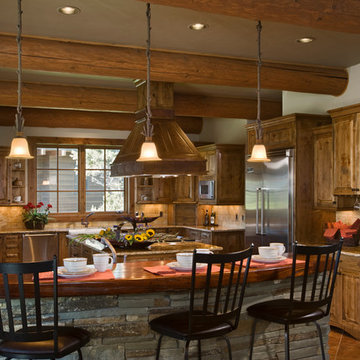
This rustic retreat in central Oregon is loaded with modern amenities.
This kitchen features a log beamed ceiling over an open kitchen plan. A stone faced island bar with a large juniper wood top sets the view from the great room. The "U" shaped kitchen features a center cooking island, cooper hood, marble counter tops, stained cabinets, porcelain sink, tile back splashes, and stainless appliances.
Timber frame and log houses often conjure notions of remote rustic outposts located in solitary surroundings of open grasslands or mature woodlands. When the owner approached MossCreek to design a timber-framed log home on a less than one acre site in an upscale Oregon golf community, the principle of the firm, Allen Halcomb, was intrigued. Bend, OR, on the eastern side of the Cascades Mountains, has an arid desert climate, creating an ideal environment for a Tuscan influenced exterior.
Photo: Roger Wade
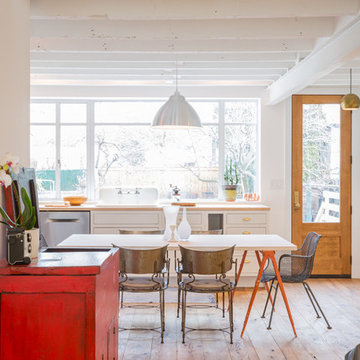
View from living room towards kitchen.
Eat-in kitchen - mid-sized rustic l-shaped medium tone wood floor eat-in kitchen idea in New York with a farmhouse sink, flat-panel cabinets, white cabinets, wood countertops, white backsplash, subway tile backsplash, stainless steel appliances and no island
Eat-in kitchen - mid-sized rustic l-shaped medium tone wood floor eat-in kitchen idea in New York with a farmhouse sink, flat-panel cabinets, white cabinets, wood countertops, white backsplash, subway tile backsplash, stainless steel appliances and no island
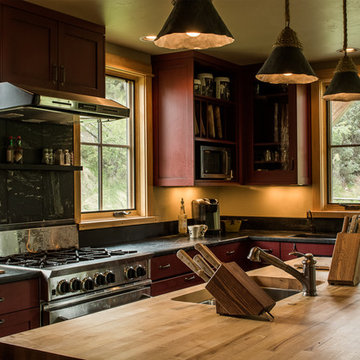
Mid-sized mountain style u-shaped open concept kitchen photo in Other with an undermount sink, shaker cabinets, medium tone wood cabinets, wood countertops, stainless steel appliances, an island, beige backsplash and brown countertops
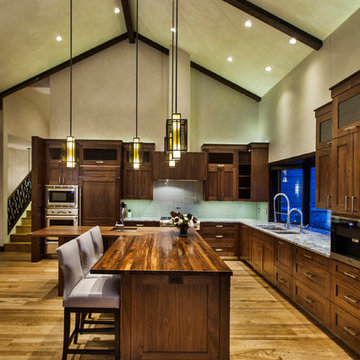
Inspiration for a large rustic l-shaped medium tone wood floor and brown floor eat-in kitchen remodel in Denver with an undermount sink, shaker cabinets, medium tone wood cabinets, wood countertops, gray backsplash, glass tile backsplash, stainless steel appliances and an island
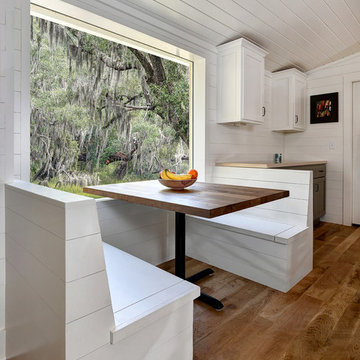
William Quarles
Inspiration for a mid-sized rustic u-shaped medium tone wood floor open concept kitchen remodel in Charleston with a farmhouse sink, shaker cabinets, gray cabinets, wood countertops, white backsplash, wood backsplash, stainless steel appliances and an island
Inspiration for a mid-sized rustic u-shaped medium tone wood floor open concept kitchen remodel in Charleston with a farmhouse sink, shaker cabinets, gray cabinets, wood countertops, white backsplash, wood backsplash, stainless steel appliances and an island
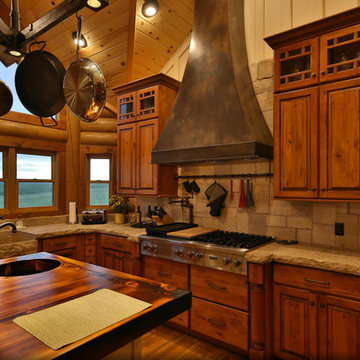
Open concept kitchen - large rustic l-shaped dark wood floor and brown floor open concept kitchen idea in Atlanta with a farmhouse sink, raised-panel cabinets, medium tone wood cabinets, wood countertops, brown backsplash, wood backsplash, stainless steel appliances and an island
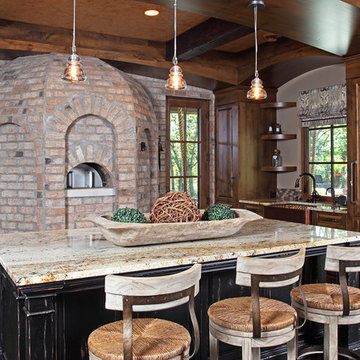
Example of a large mountain style u-shaped dark wood floor open concept kitchen design in Minneapolis with raised-panel cabinets, beige cabinets, wood countertops, beige backsplash, stone tile backsplash, stainless steel appliances and an island
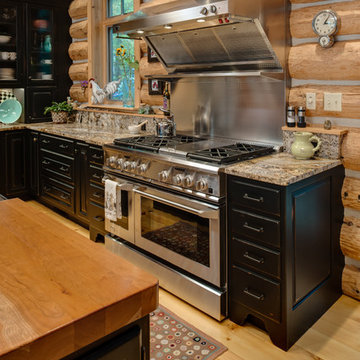
Mike Gullion
Eat-in kitchen - rustic l-shaped eat-in kitchen idea in Other with an undermount sink, raised-panel cabinets, black cabinets, wood countertops, multicolored backsplash, stone slab backsplash and stainless steel appliances
Eat-in kitchen - rustic l-shaped eat-in kitchen idea in Other with an undermount sink, raised-panel cabinets, black cabinets, wood countertops, multicolored backsplash, stone slab backsplash and stainless steel appliances
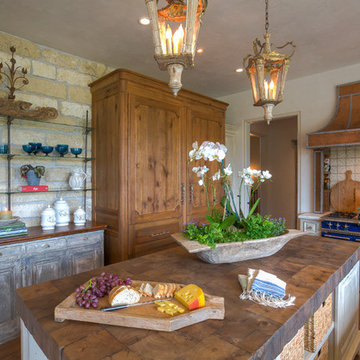
Jon Golden
Inspiration for a large rustic l-shaped medium tone wood floor eat-in kitchen remodel in Richmond with a double-bowl sink, distressed cabinets, multicolored backsplash, ceramic backsplash, colored appliances, an island, wood countertops and raised-panel cabinets
Inspiration for a large rustic l-shaped medium tone wood floor eat-in kitchen remodel in Richmond with a double-bowl sink, distressed cabinets, multicolored backsplash, ceramic backsplash, colored appliances, an island, wood countertops and raised-panel cabinets
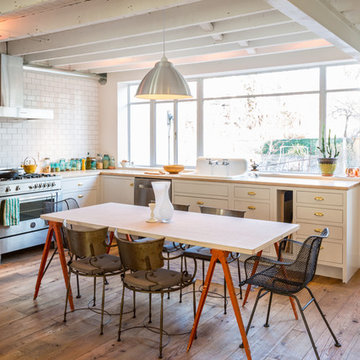
View of kitchen looking towards backyard. Showcasing use of natural light.
Inspiration for a mid-sized rustic l-shaped medium tone wood floor eat-in kitchen remodel in New York with a farmhouse sink, flat-panel cabinets, white cabinets, wood countertops, white backsplash, subway tile backsplash, stainless steel appliances and no island
Inspiration for a mid-sized rustic l-shaped medium tone wood floor eat-in kitchen remodel in New York with a farmhouse sink, flat-panel cabinets, white cabinets, wood countertops, white backsplash, subway tile backsplash, stainless steel appliances and no island
Rustic Kitchen with Wood Countertops Ideas
1





